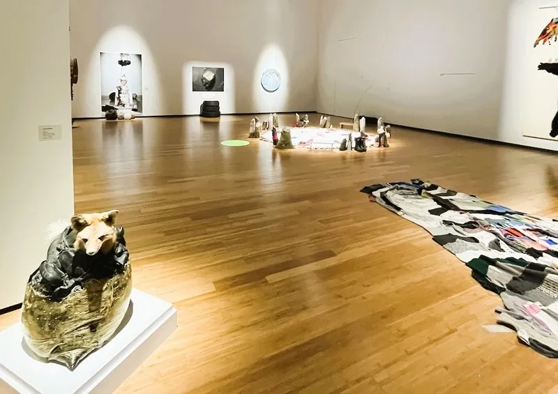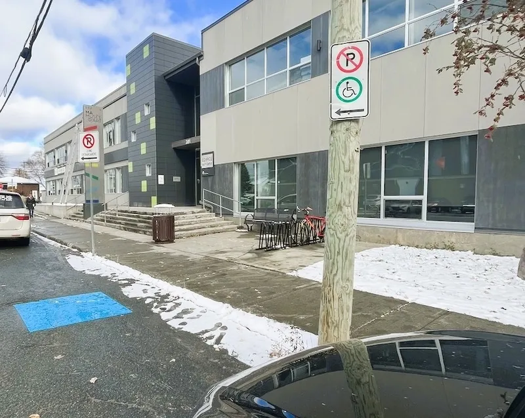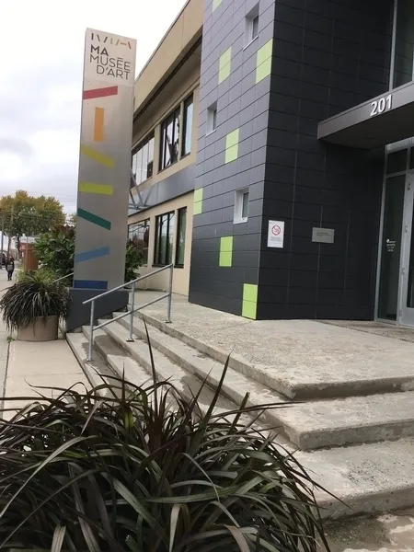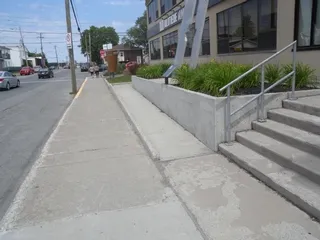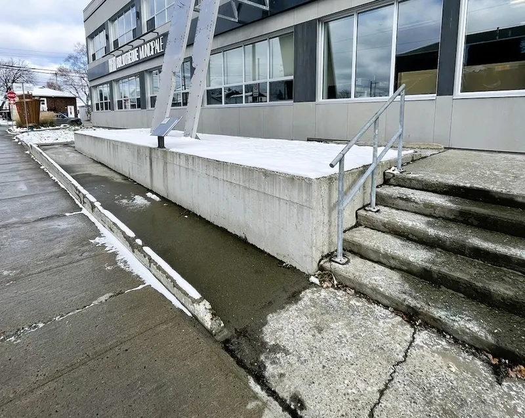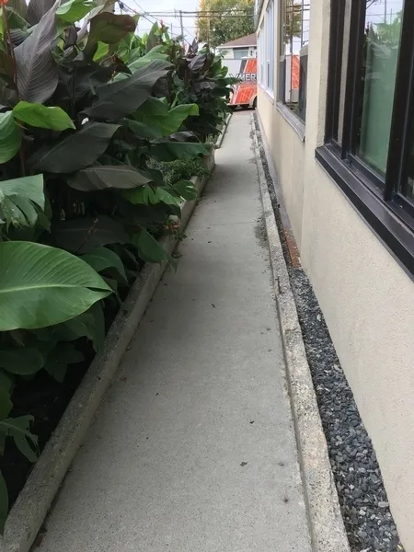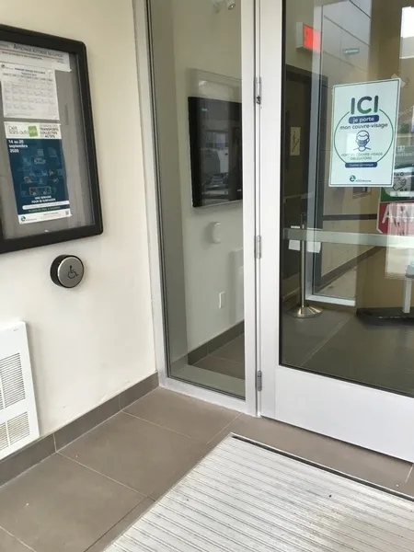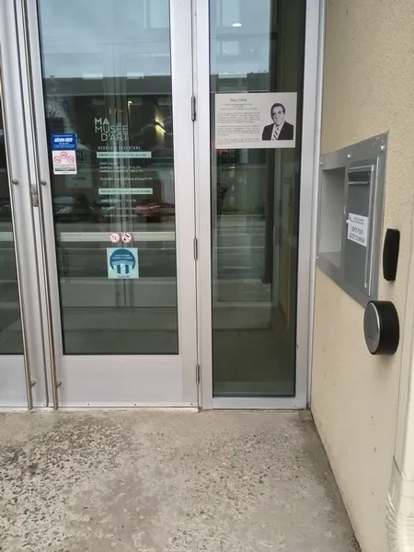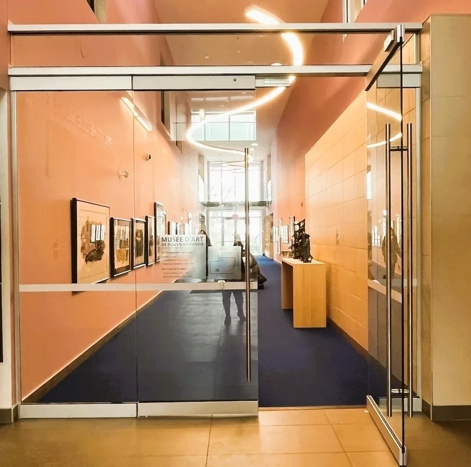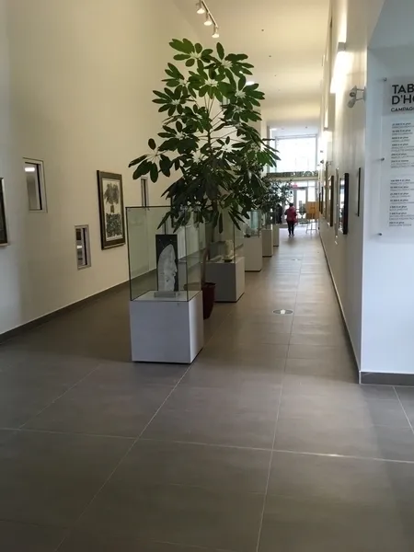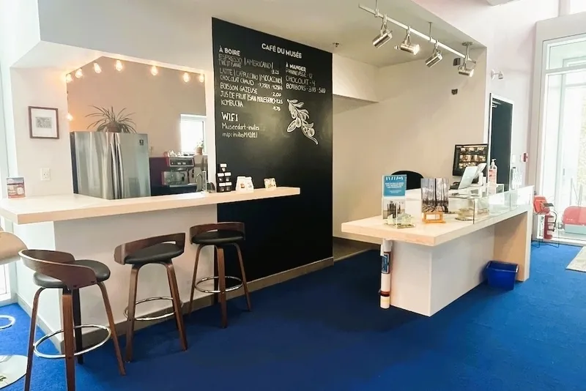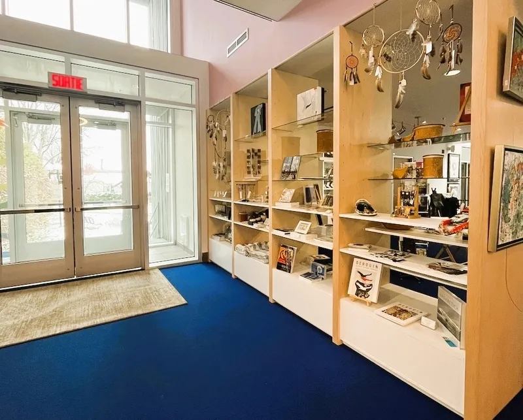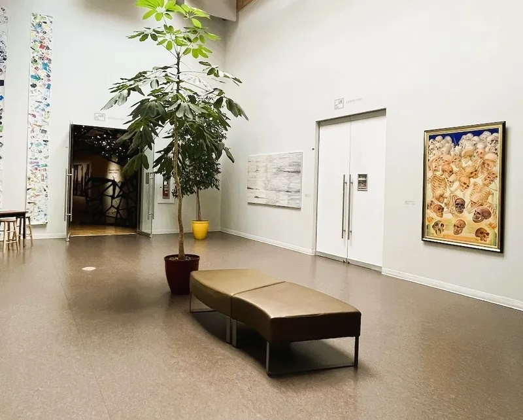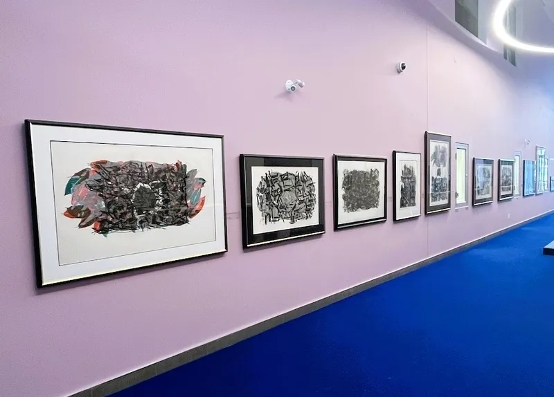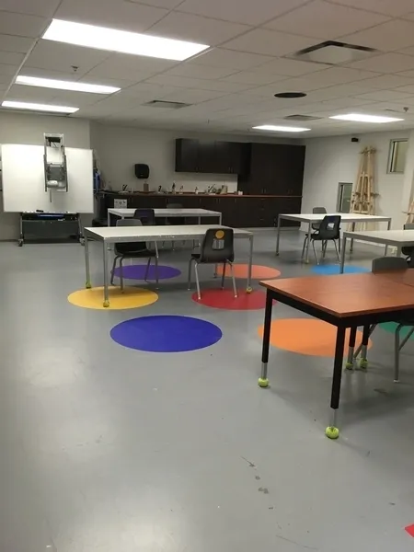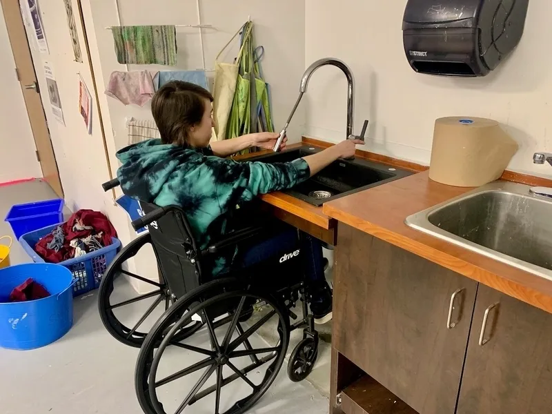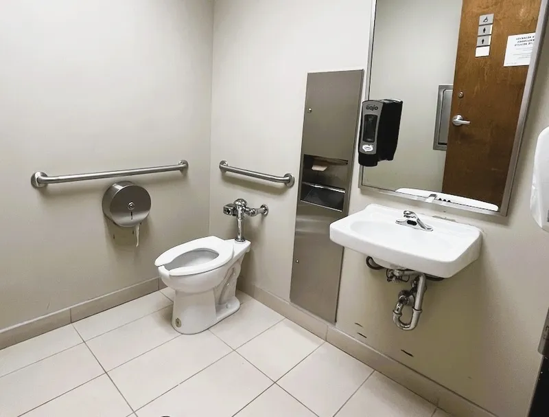Establishment details
- One or more reserved parking spaces : 2
- Reserved parking spaces far from the entrance (more than 50 m)
- Reserved parking spaces along the street
Additional information
- One on-street parking space in front of the entrance and another in the parking lot on the right side of the building.
- The accessible entrance (ramp) is on the left of the main entrance.
- No obstruction
- Height reception desk between 68.5 cm and 86.5 cm from the ground
- Clearance under reception desk: larger than 68.5 cm
Additional information
- The interior access door is equipped with a remote-controlled opening mechanism under the responsibility of the receptionist.
- Accessible changing room.
- Main entrance
- Fixed ramp
- Clear width of door exceeds 80 cm
- Automatic Doors
- Toilet room accessible for handicapped persons
- Clear width of door exceeds 80 cm
- Manoeuvring clearance larger than 1.5 m x 1.5 m
- Narrow clear floor space on the side of the toilet bowl : 65 cm
- Horizontal grab bar at right of the toilet height: between 84 cm and 92 cm from the ground
- Horizontal grab bar at left of the toilet height: between 84 cm and 92 cm
Additional information
- Large washroom, despite restricted transfer area, transferring can still be easy.
- Exhibit space adapted for disabled persons
- Main entrance inside the building
- Entrance: automatic door
- All sections are accessible.
Additional information
- Exhibitions are temporary, so depending on the theme and the artist, the layout and design of the rooms can vary. The exhibition rooms and hallway are large and unobstructed, so it's easy to keep maneuvering and circulation areas clear.
- The workshop is equipped with mobile furniture that can be easily adapted to meet specific needs.
Contact details
221, avenue du Musée, Rouyn-Noranda, Québec
819 762 6600, info@museema.org
Visit the website