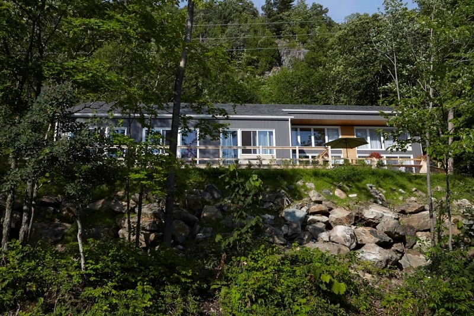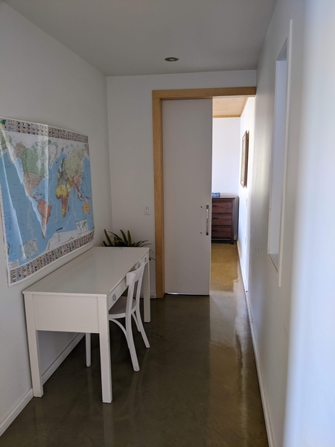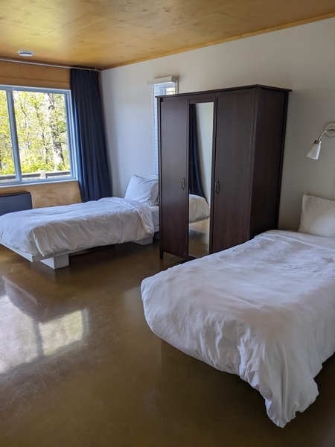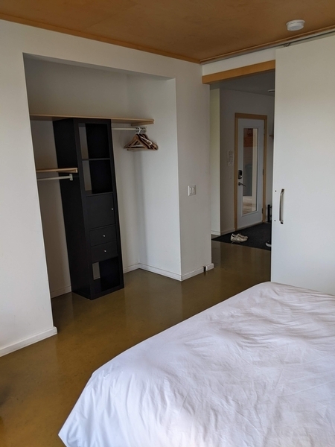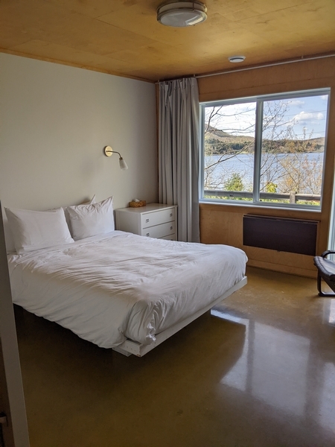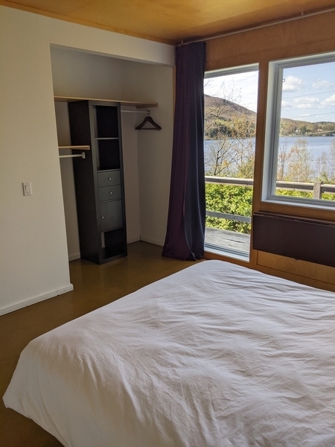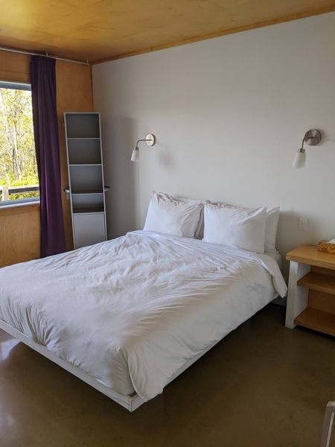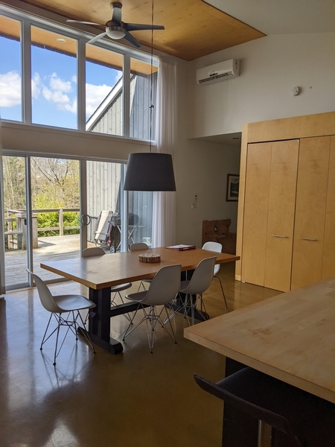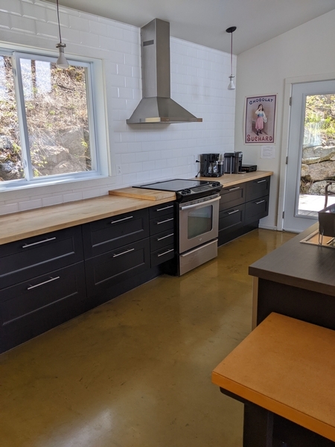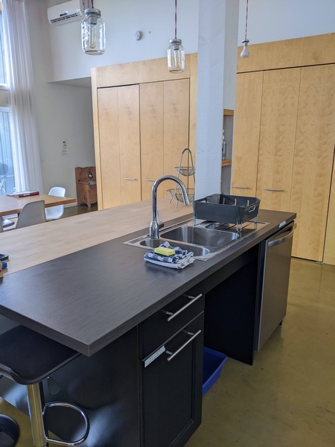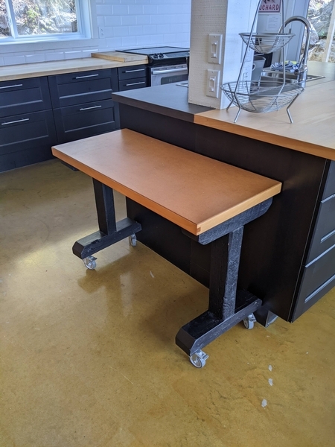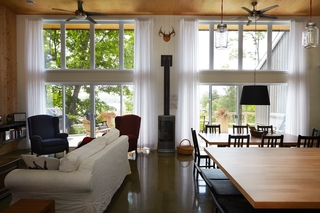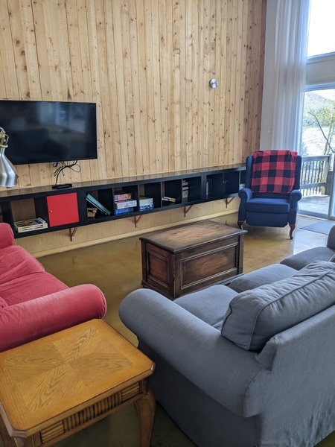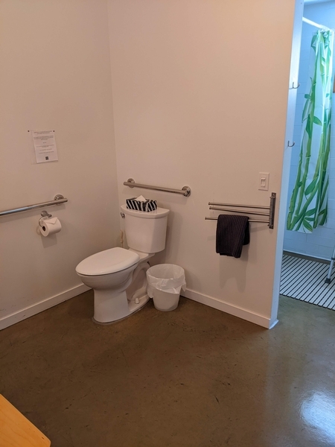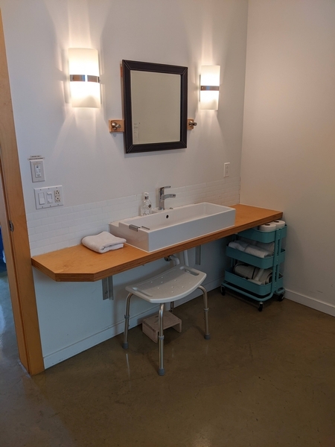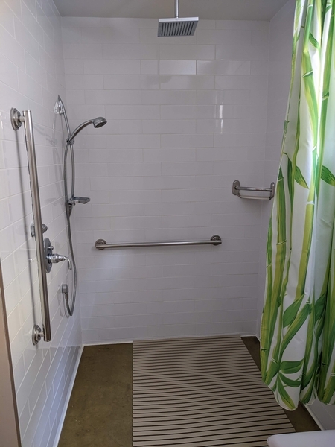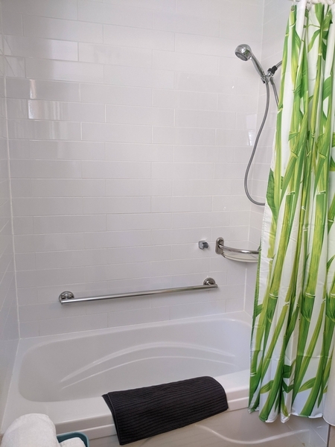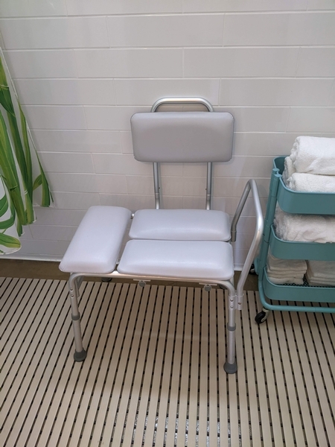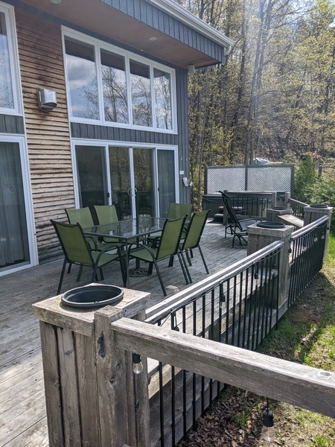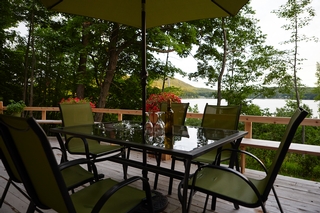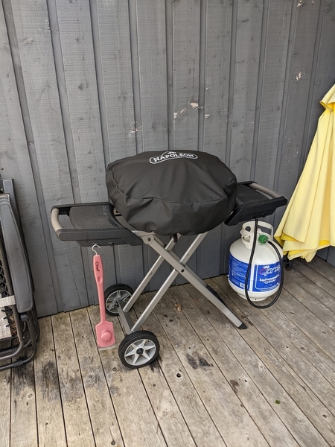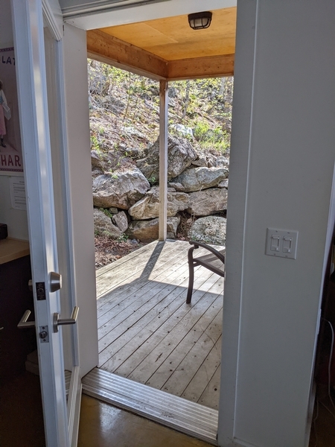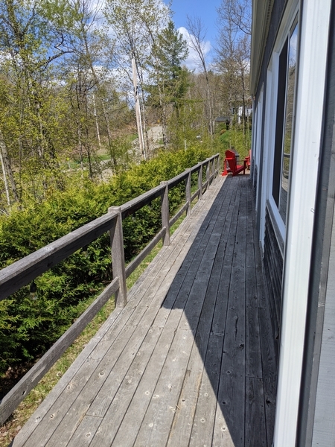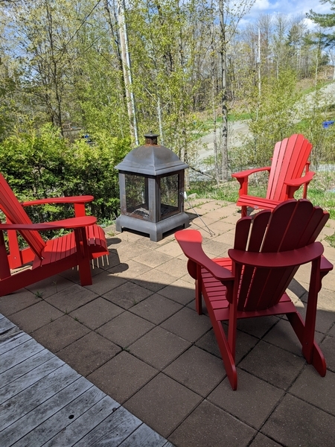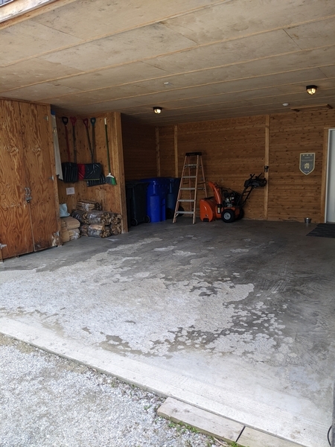Chalets U - Diligences
Back to the establishments listAccessibility features
Evaluation year by Kéroul: 2023
Chalets U - Diligences
46, chemin des Diligences
Austin, (Québec)
J0B 1B0
Phone 1: 514 915 3786
Website: www.chaletsu.com/
Email: leschaletsu@gmail.com
Accessibility
Parking*
Interior parking lot
Living room*
Living room: sofa less than 50 cm from floor
Room*
: 2 lits simples
Access to room: path of travel restricted : 0,93 m
Manoeuvring space in front of room door restricted : 1 m x 1.5 m
Manoeuvring space in room exceeds 1.5 m x 1.5 m
Transfer zone between two beds exceeds 92 cm
Wardrobe: hanger bar less than 1.3 m from floor
Additional information
1 of the 2 beds can easily be removed.
Room*
: 2 chambres identiques avec lit double
Manoeuvring space in room exceeds 1.5 m x 1.5 m
Transfer zone on side of bed exceeds 92 cm
Queen-size bed
Bed: clearance under bed
Wardrobe: hanger bar less than 1.3 m from floor
Entrance*
Manoeuvring space in front of the door: larger than 1.5 m x 1.5 m
No automatic door
Kitchen*
Path of travel around table exceeds 92 cm
Kitchen: manoeuvring space with diameter of at least 1.5 m available
Kitchen counter: height between 68.5 cm and 86.5 cm
Kitchen counter: no clearance under counter
Sink too high : 92 cm
Clearance under the sink: larger than 68.5 cm
Cooking plate too high : 92 cm
Cooking plate: controls lower than 1.2 m
Terrace: surface area exceeds 1.5 m x 1.5 m
Terrace: removable table
Terrace: table: clearance under table exceeds 68.5 cm
Terrace: barbecue adapted for disabled persons
Bathroom*
Manoeuvring space in bathroom exceeds 1.5 m x 1.5 m
Larger than 87.5 cm clear floor space on the side of the toilet bowl
Horizontal grab bar at right of the toilet height: between 84 cm and 92 cm from the ground
Horizontal grab bar at left of the toilet height: between 84 cm and 92 cm
Clearance under the sink: larger than 68.5 cm
clear space area in front of the sink larger than 80 cm x 1.2 m
Standard bathtub/shower
Bathtub: hand-held shower head higher than 1.2 m : 1.87 m
Roll-in shower (shower without sill)
Shower: hand-held shower head lower than 1.2 m
Shower: removable transfer bench available
Shower: grab bar on back wall: horizontal
Shower: grab bar near faucets: vertical

