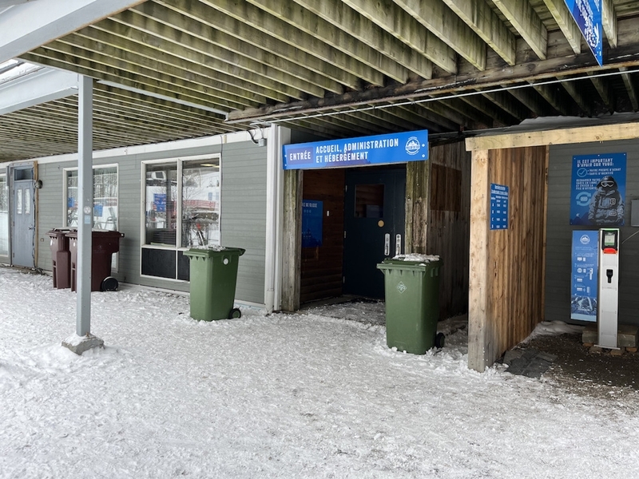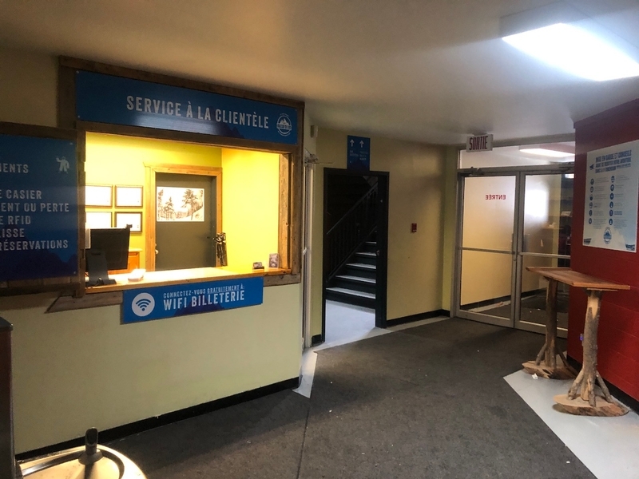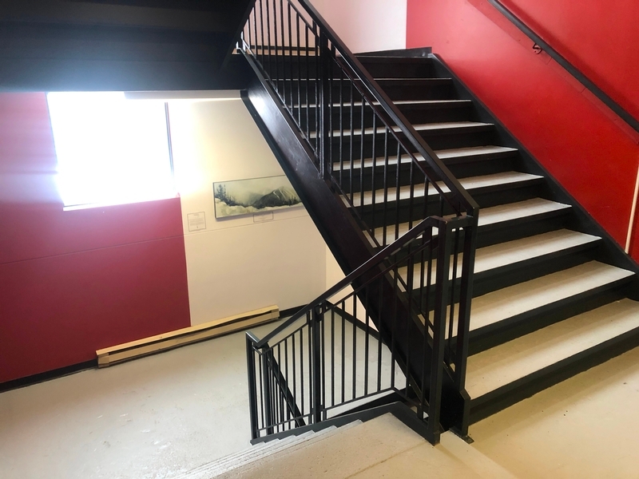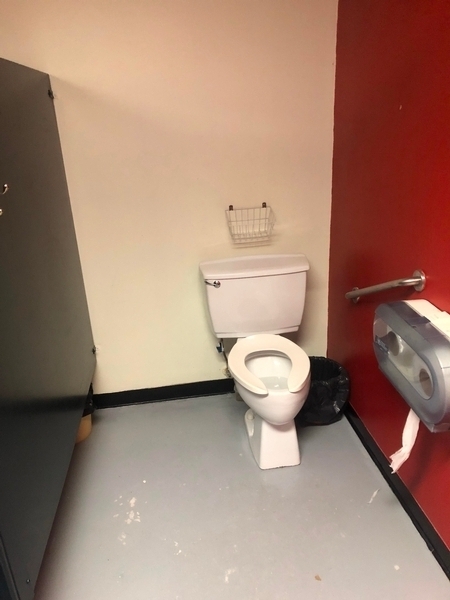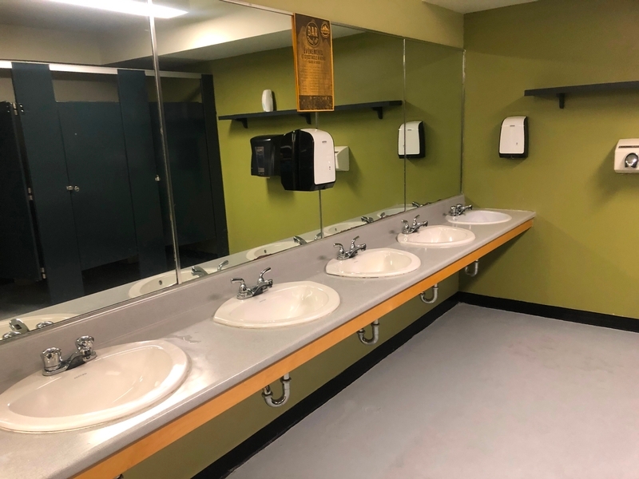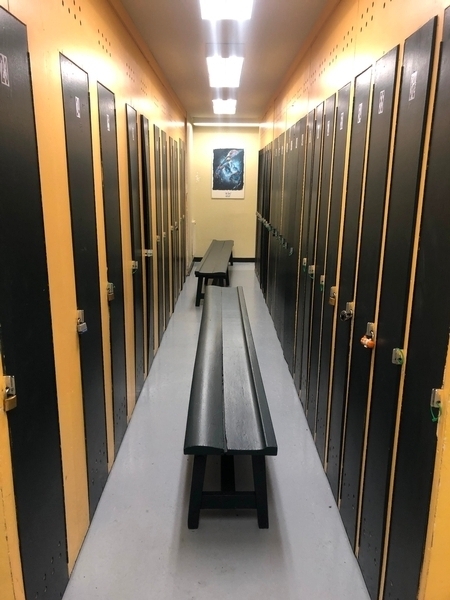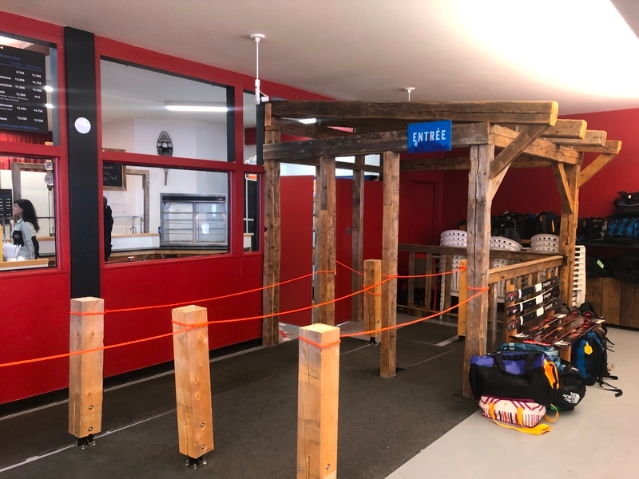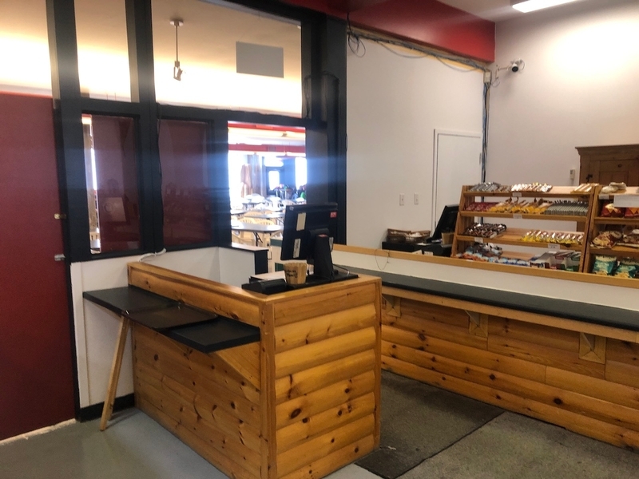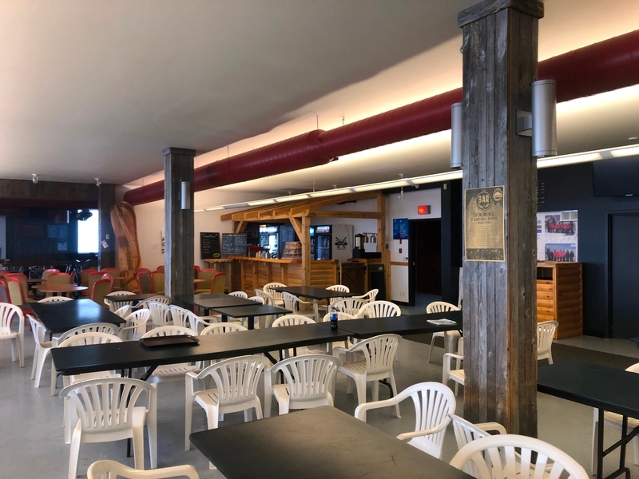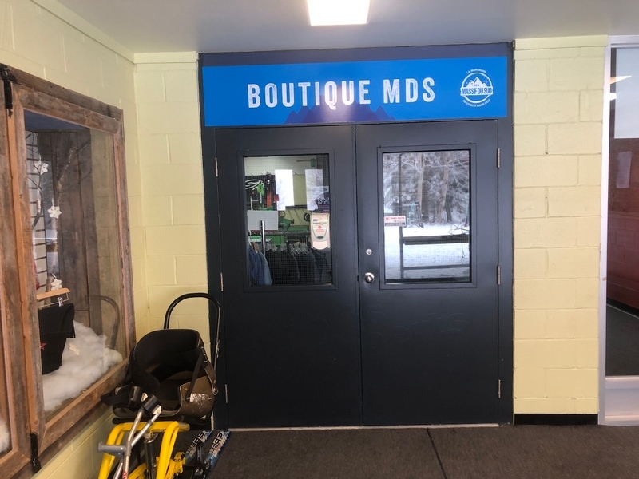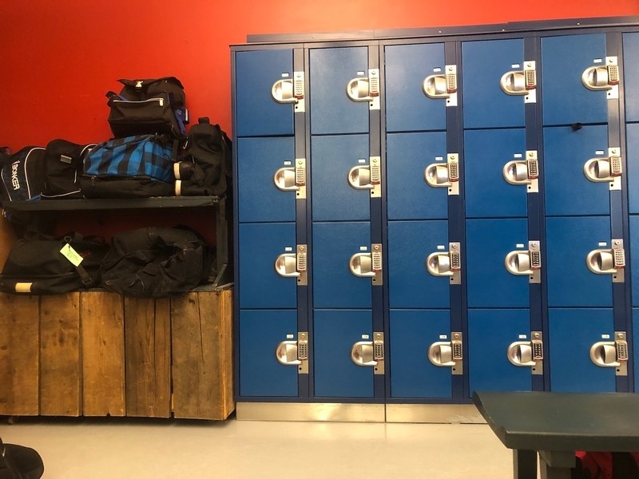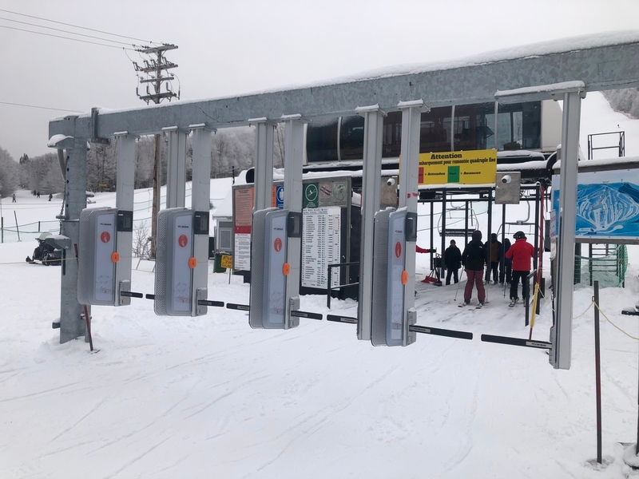Station Touristique Massif du Sud
Back to the establishments listAccessibility features
Evaluation year by Kéroul: 2024
Station Touristique Massif du Sud
1989, route du Massif
Saint-Philémon, (Québec)
G0R 4A0
Phone 1: 418 469 3676
Phone 2:
1 877 869 3676
Website: www.massifdusud.net
Email: info@massifdusud.net
Sensory Characteristics
Staircase
No contrasting color bands on the nosing of the stairs
No grip tape
Handrail : 110 cm above floor
Counter
Wireless or removable payment terminal
Course without obstacles
No obstruction
Movement between floors
No machinery to go up
Accessibility
Ski station
Travel to the outdoor site (towards the lift)
On a steep slope : 12 %
Adapted ski equipment
Adapted ski equipment available requiring a certified instructor/guide
Adapted skiing activity
Available by reservation
Available on announced days only
Certified adapted ski instructor
2 (number) certified instructor(s) CADS
Certified instructor for skiers with motor disabilities
Certified instructor for visually impaired skiers
Certified instructor for skiers with ASD (autism spectrum disorder)
Certified instructor for skiers with intellectual disabilities
Certified adapted ski guide
Certified guide accepted by the ski resort
Emergency measures for adapted skiers
Training for ski lift evacuation
Type of equipment available
Dualski
Tandemski
Other : Tandem ski Flex
Additional information
The resort occasionally hosts activities offered by AQLPH.
Customers who have requested a day of adapted skiing are greeted at the parking lot. The transfer to the adapted equipment is made from the parking lot, then the ascent to the lift is made by snowmobile. Instructors accompany you throughout the day. The resort also accepts the Carte accompagnement loisir.
Parking
flooring
Coarse gravel ground
Additional information
The ground is snow-covered in winter (the parking lot is not cleared down to the gravel surface).
Front door
Maneuvering space of at least 1.5 m x 1.5 m
Difference in level between the exterior floor covering and the door sill : 2 cm
Insufficient clear width : 72 cm
Opening requiring significant physical effort
No electric opening mechanism
Exterior thumb latch handle
Vestibule
Area of at least 2.1 m x 2.1 m
2nd Gateway
No difference in level between the exterior floor covering and the door sill
No difference in level between the interior floor covering and the door sill
Free width of at least 80 cm
Opening requiring significant physical effort
No electric opening mechanism
Front door
No horizontal strip and/or patterns on glass door
2nd Gateway
No horizontal strip and/or patterns on glass door
Interior entrance door
Maneuvering space : 1,42 m x 1,5 m
Free width of at least 80 cm
Opening requiring significant physical effort
No electric opening mechanism
Staircase
No contrasting color bands on the nosing of the stairs
No grip tape
Handrail : 110 cm above floor
Counter
Wireless or removable payment terminal
Course without obstacles
No obstruction
Movement between floors
No machinery to go up
Washbasin
Clearance depth under sink : 24 cm
Faucets away from the rim of the sink : 44 cm
Accessible washroom(s)
Indoor maneuvering space at least 1.2 m wide x 1.2 m deep inside
Accessible toilet cubicle door
Free width of the door at least 80 cm
Accessible washroom bowl
Transfer zone on the side of the toilet bowl of at least 90 cm
Toilet bowl seat : 49 cm
Accessible toilet stall grab bar(s)
Oblique right
Too small : 60 cm in length
Located : 70 cm above floor
Signaling
Accessible toilet room: no signage
Washbasin
Surface between 68.5 cm and 86.5 cm above the floor
Clearance under the sink of at least 68.5 cm above the floor
Clearance depth under sink : 24 cm
Accessible washroom(s)
Maneuvering space in front of the door at least 1.5 m wide x 1.5 m deep
Interior Maneuvering Space : 1,1 m wide x 1,1 m deep
Accessible toilet cubicle door
Free width of the door at least 80 cm
Accessible washroom bowl
Transfer area on the side of the toilet bowl : 68 cm
Toilet bowl seat : 50 cm
Accessible toilet stall grab bar(s)
Oblique left
Too small : 60 cm in length
Located : 70 cm above floor
Signaling
Accessible toilet room: no signage
Payment
Removable Terminal
Movement between floors
No machinery to go up
Tables
25% of the tables are accessible.
Movement between floors
No machinery to go up
Indoor circulation
Circulation corridor of at least 92 cm
Maneuvering area present at least 1.5 m in diameter
Cash counter
Wireless or removable payment terminal
Additional information
The rental outlet is 72 cm wide.
Indoor circulation
Circulation corridor of at least 92 cm
Maneuvering area present at least 1.5 m in diameter
Cash counter
Wireless or removable payment terminal

