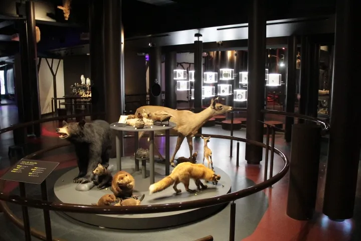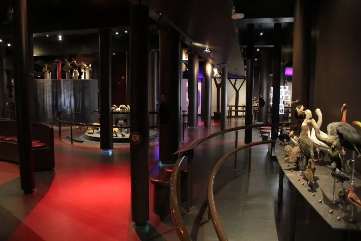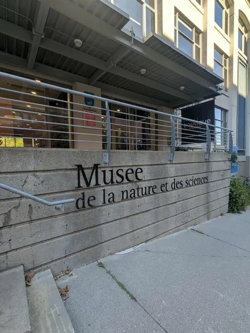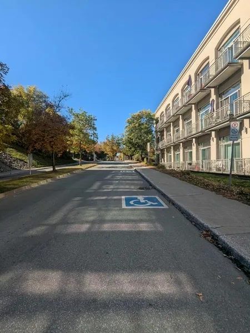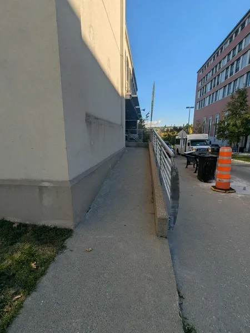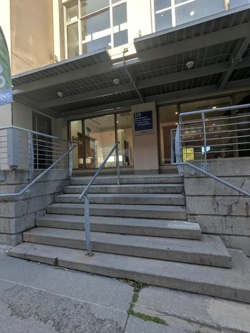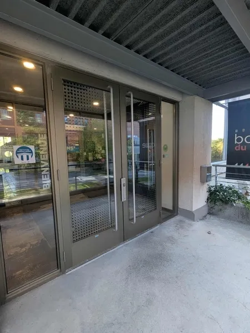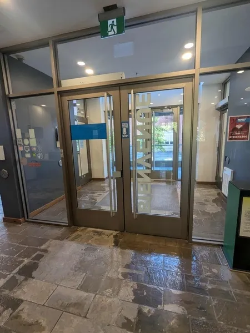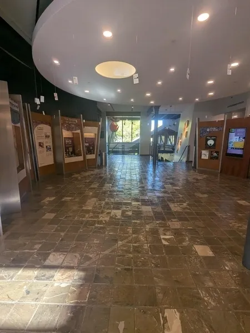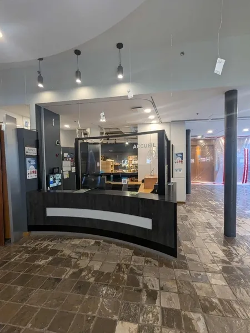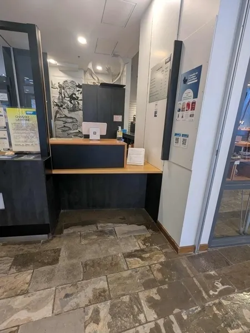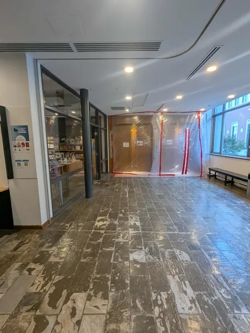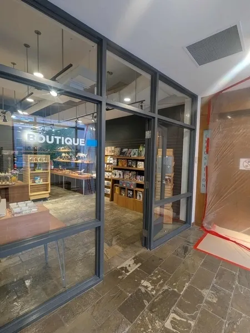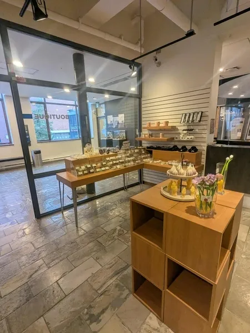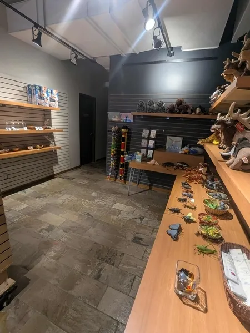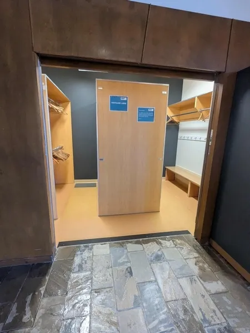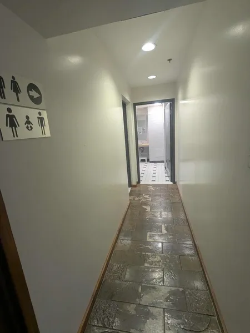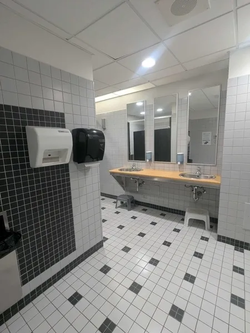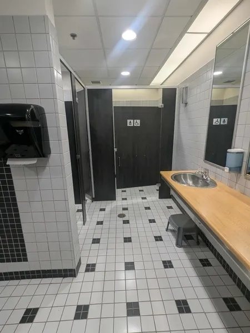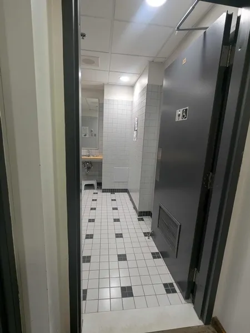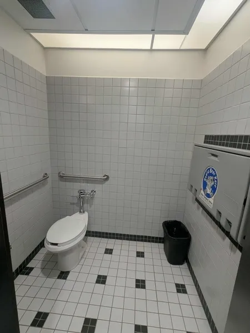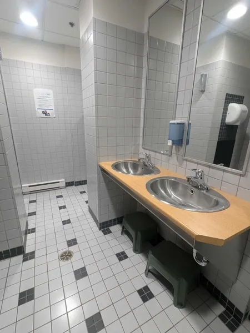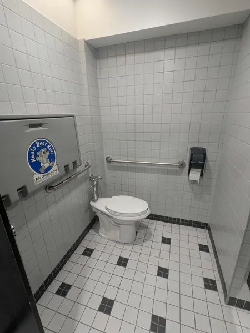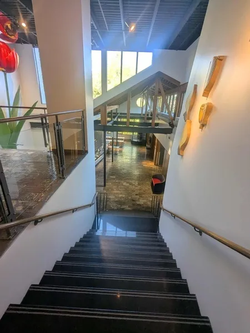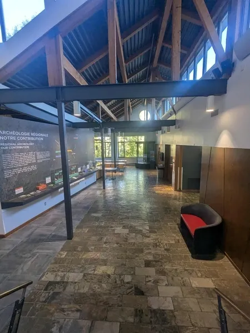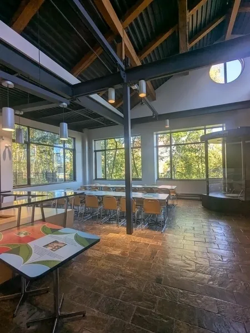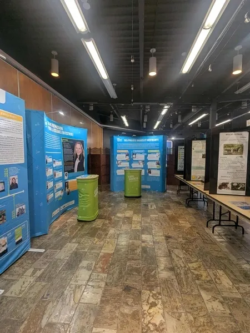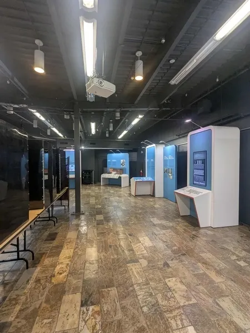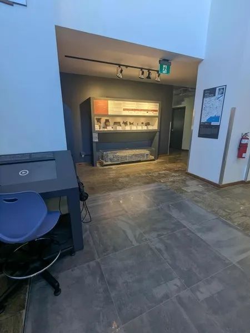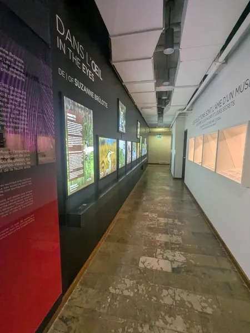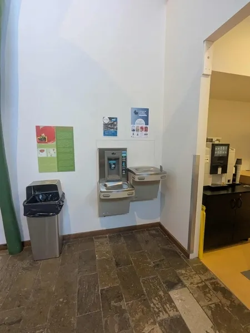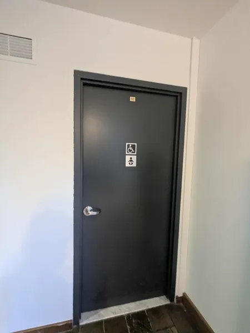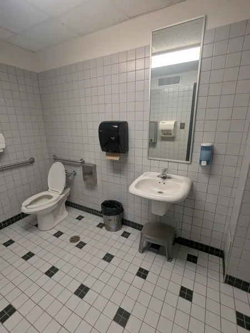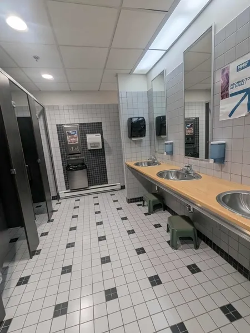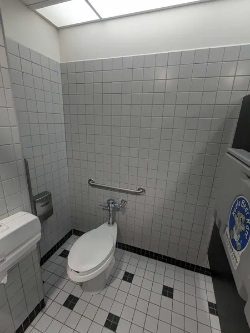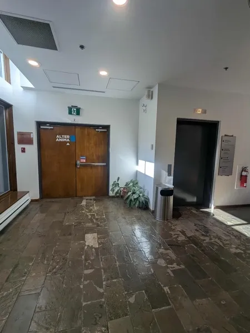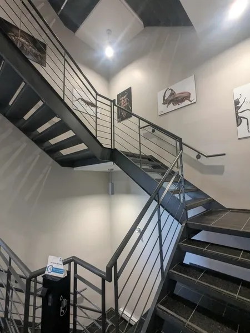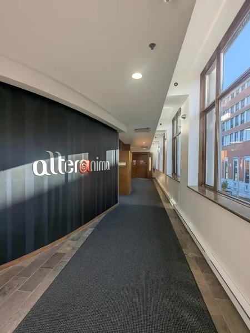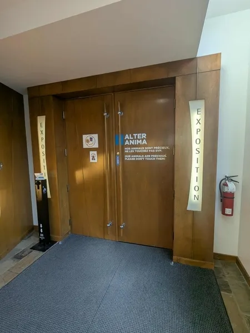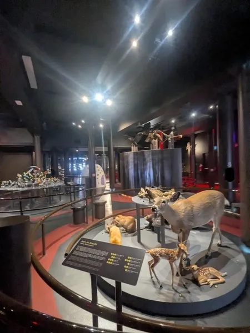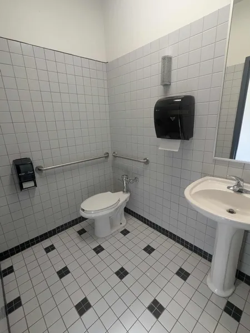Establishment details
Reserved seat location
- Near the entrance
Additional information
- The museum parking lot is located 100 meters from the museum and does not include any spaces reserved for people with reduced mobility. However, there are two reserved spaces on the street in front of the museum that belong to the city. However, there is no curb ramp to get from the parking lot to the sidewalk when users get out of their cars on the street side.
Step(s) leading to entrance
- Handrail not ending securely
Ramp
- Handrail without extension at each end
- Handrail not ending securely
Front door
- Door equipped with an electric opening mechanism
- Pressure plate/electric opening control button located at : 0,9 m above ground
Vestibule
- Vestibule at least 1.5 m deep and at least 1.2 m wide
2nd Entrance Door
- Door equipped with an electric opening mechanism
Ramp
- Steep slope : 10,9 %
Number of accessible floor(s) / Total number of floor(s)
- 3 accessible floor(s) / 3 floor(s)
Elevator
- Accessible elevator
- Dimension : 1,9 m wide x 1,3 m deep
- Braille control buttons
Counter
- Counter surface : 1,08 cm above floor
drinking fountain
- Fitted out for people with disabilities
Table(s)
- Clearance Depth : 35 cm
Additional information
- A cloakroom is open to the public, however, access to hooks and hangers is restricted (75cm and 66cm).
- Tables and chairs are available for users to eat their lunch.
Door
- Opening requiring significant physical effort
- No electric opening mechanism
Interior maneuvering space
- Maneuvering space at least 1.5 m wide x 1.5 m deep
Toilet bowl
- Transfer zone on the side of the bowl of at least 90 cm
- No back support for tankless toilet
Grab bar(s)
- Horizontal to the right of the bowl
- Horizontal behind the bowl
toilet paper dispenser
- Toilet Paper Dispenser : 110 cm above floor
Changing table
- Raised handle : 1,3 m
- Raised Surface : 1,07 cm
Signage on the door
- No signage on the front door
Door
- Maneuvering space outside : 1,25 m wide x 1,25 m deep in front of the door
- Interior maneuvering space : 1,2 m wide x 1,2 m deep in front of the door
- No electric opening mechanism
coat hook
- Raised coat hook : 1,6 m above the floor
Interior maneuvering space
- Restricted Maneuvering Space : 1,2 m wide x 1,2 meters deep
Switch
- Raised : 1,37 m above the floor
Toilet bowl
- Transfer zone on the side of the bowl of at least 90 cm
- No back support for tankless toilet
Grab bar(s)
- Horizontal to the right of the bowl
- Horizontal behind the bowl
- Located : 92 cm above floor
Washbasin
- Clearance depth under sink : 18 cm
Sanitary equipment
- Raised hand paper dispenser : 1,33 m above the floor
- Raised hand dryer : 1,3 m above the floor
Access
- Restricted Traffic Corridor : 1,075 m wide
Door
- Lateral clearance on the side of the handle of at least 60 cm
- No side clearance on the side of the handle
- Free width of at least 80 cm
- No electric opening mechanism
Washbasin
- Accessible sink
Sanitary equipment
- Raised hand dryer : 1,35 cm above floor
Changing table
- Raised handle : 1,34 m above floor
- Raised Surface : 1,07 cm above floor
Accessible washroom(s)
- Indoor maneuvering space at least 1.2 m wide x 1.2 m deep inside
Accessible toilet cubicle door
- Free width of the door at least 80 cm
- Raised coat hook : 1,3 m above the floor
Accessible toilet stall grab bar(s)
- Horizontal to the right of the bowl
- Horizontal behind the bowl
- Located : 0,9 cm above floor
Sanitary equipment
- Paper towel dispenser far from the sink
- Hand dryer far from the sink
Access
- Restricted Traffic Corridor : 1,075 m wide
Door
- Maneuvering space outside : 1,07 m wide x 1,07 m depth in front of the door / baffle type door
- Interior Maneuvering Space : 1,5 m wide x 1,5 m depth in front of the door / baffle type door
- Lateral clearance on the side of the handle of at least 60 cm
- No side clearance on the side of the handle
- Free width of at least 80 cm
- No electric opening mechanism
Washbasin
- Maneuvering space in front of the sink : 150 cm width x 110 cm deep
Sanitary equipment
- Raised hand dryer : 1,35 cm above floor
Changing table
- Raised handle : 1,34 m above floor
- Raised Surface : 1,07 cm above floor
Accessible washroom(s)
- Maneuvering space in front of the door : 1,4 m wide x 1,4 m deep
- Interior Maneuvering Space : 1,1 m wide x 1,1 m deep
Accessible toilet cubicle door
- Free width of the door at least 80 cm
Accessible washroom bowl
- No back support for tankless toilet
Accessible toilet stall grab bar(s)
- Horizontal to the left of the bowl
- Horizontal behind the bowl
Sanitary equipment
- Paper towel dispenser far from the sink
- Hand dryer far from the sink
Accessible washroom(s)
- No toilet cabin equipped for disabled people
Door
- Maneuvering space outside : 1,18 m wide x 1,18 m depth in front of the door / baffle type door
- Interior Maneuvering Space
Washbasin
- Accessible sink
Sanitary equipment
- Raised hand dryer : 1,35 cm above floor
Changing table
- Raised handle : 1,34 m above floor
- Raised Surface : 1,07 cm above floor
Accessible washroom(s)
- Dimension : 1,3 m wide x 1,5 m deep
- Interior Maneuvering Space : 1 m wide x 1 m deep
Accessible toilet cubicle door
- Free width of the door at least 80 cm
Accessible washroom bowl
- Transfer area on the side of the toilet bowl : 83 cm
- No back support for tankless toilet
Accessible toilet stall grab bar(s)
- Horizontal behind the bowl
- Vertical right
Indoor circulation
- Maneuvering area present at least 1.5 m in diameter
Cash counter
- Counter surface : 1,07 cm above floor
- No clearance under the counter
- Wireless or removable payment terminal
Indoor circulation
Additional information
- The location of furniture is subject to change depending on exhibitions.
- The ticket counter can be used as a checkout counter for the shop if needed by users.
Indoor circulation
- Maneuvering area of at least 1.5 m in diameter available
Exposure
- Modules with clearance
- Descriptive panels : 2 m
- Written in small print
Furniture
- Accessible table
- Accessible bench
Additional information
- This temporary exhibition is available until January 2026.
- More than 50% of the objects and information are less than 1.2m high.
Indoor circulation
- Maneuvering area of at least 1.5 m in diameter available
Exposure
- Modules with clearance
- Descriptive panels : 2 m
- Written in small print
Furniture
- Accessible bench
Additional information
- This temporary exhibition is available until January 2026.
- More than 50% of the objects and information are less than 1.2m high.
Description
The ticket is free for those accompanying persons with reduced mobility.
Contact details
225, rue Frontenac, Sherbrooke, Québec
819 564 3200 / 877 434 3200 /
info@mns2.ca
Visit the website