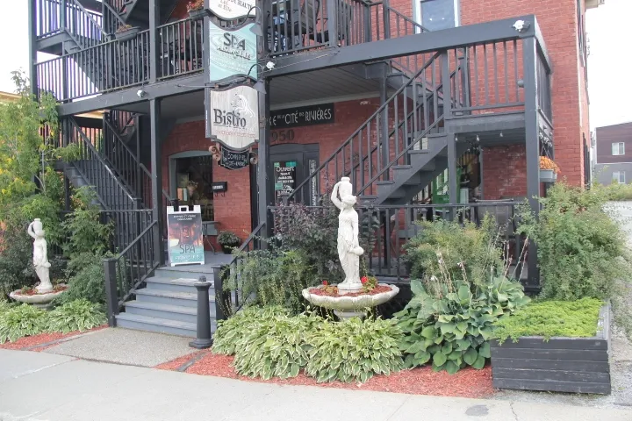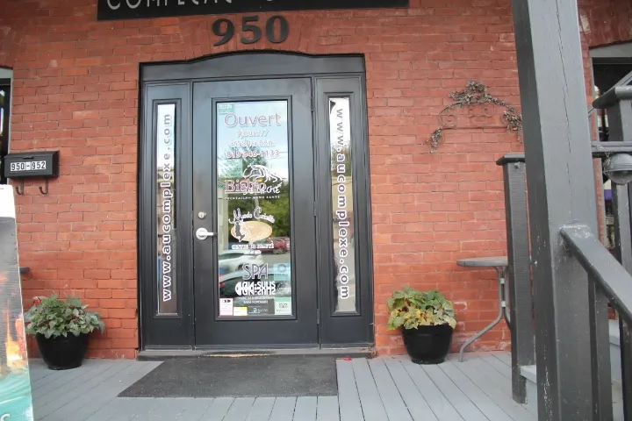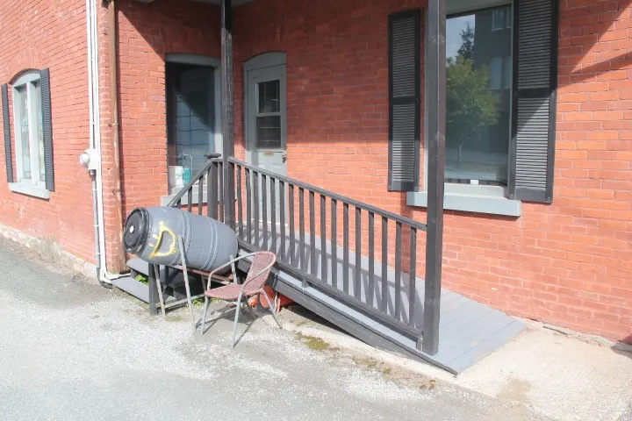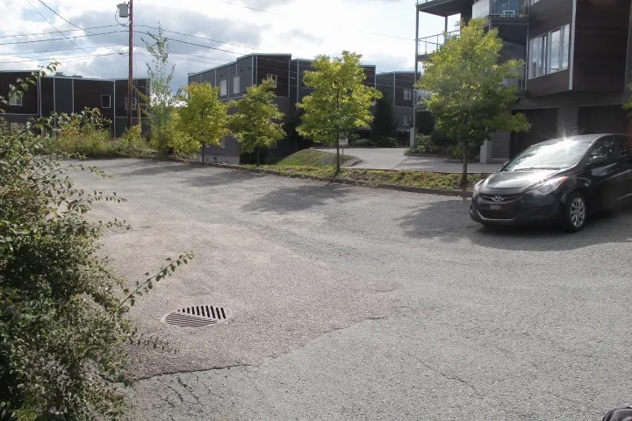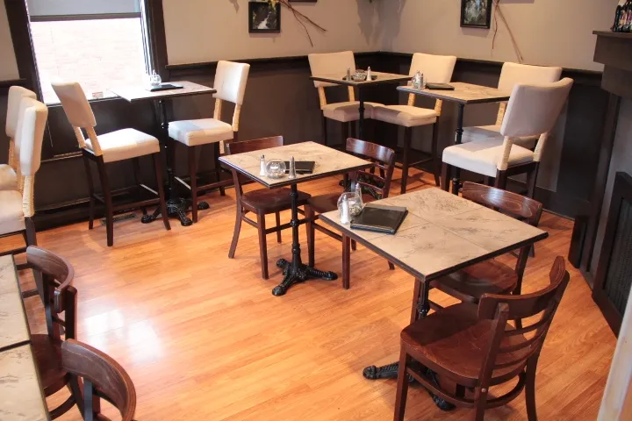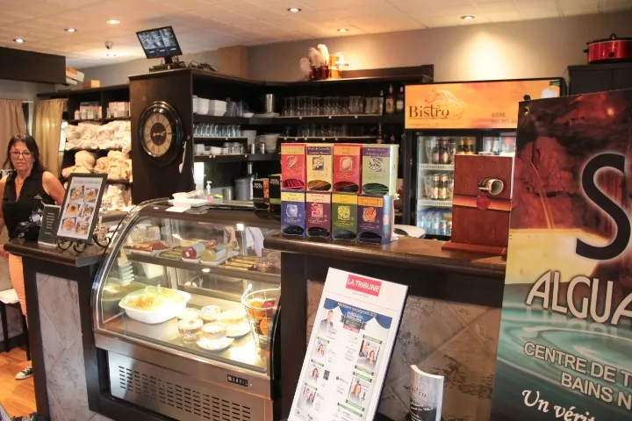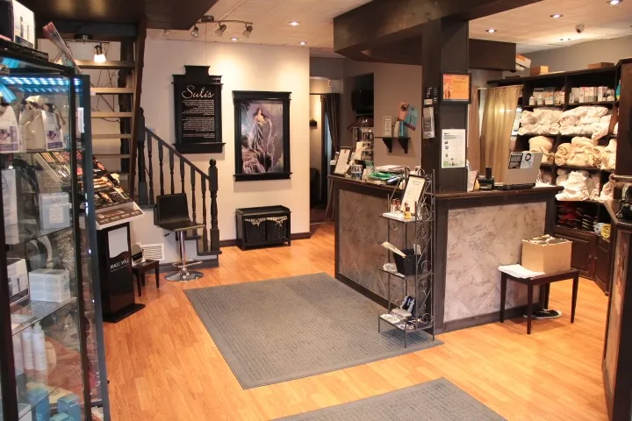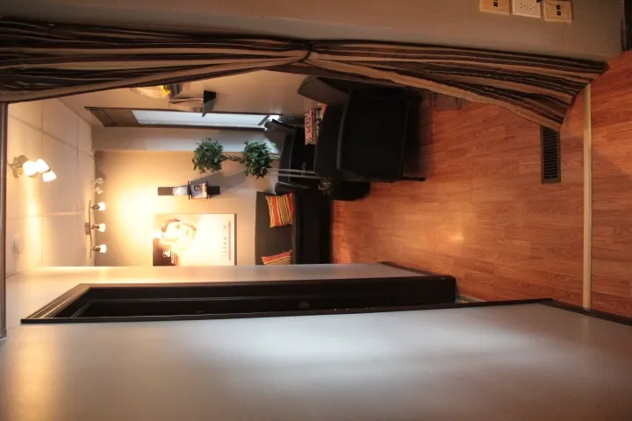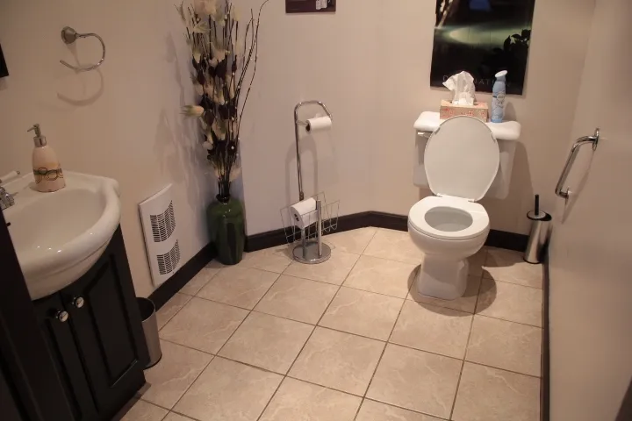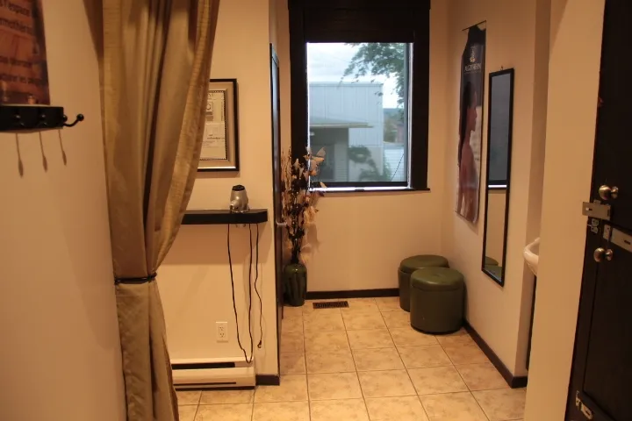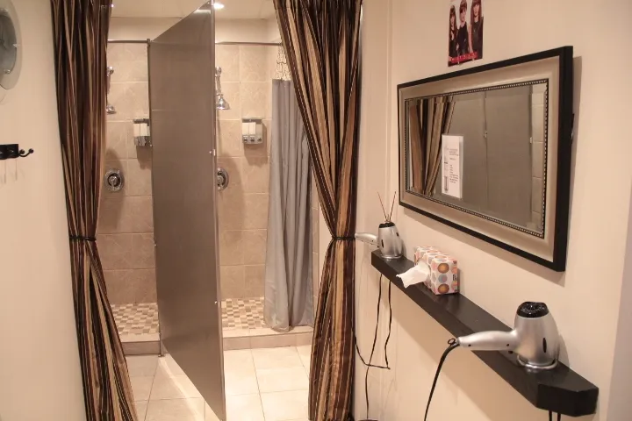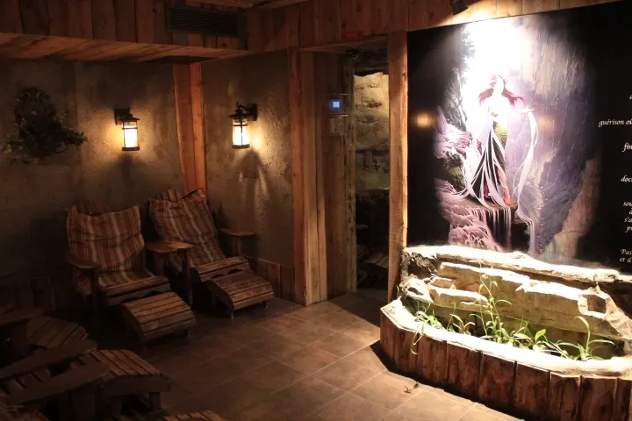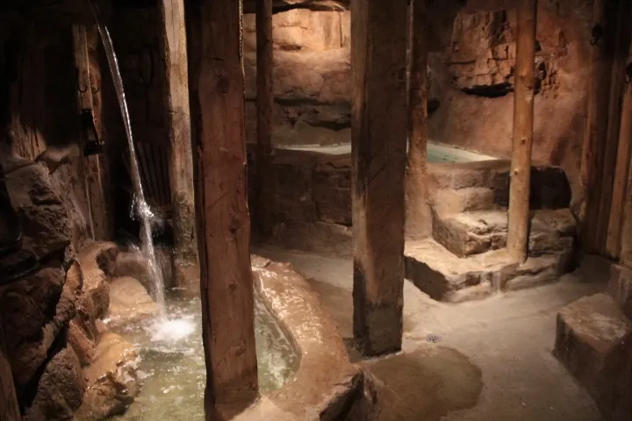Establishment details
- Asphalted ground
- Gentle slope (less than 8%)
- No parking space for handicapped persons
- Ticket office desk too high : 110 cm
- No clearance under the ticket office desk
- 1 accessible floor(s) / 2 floor(s)
- No machinery to go up
- 1 2
- More than two steps : 5 steps
- Exterior door sill too high : 3 cm
- No automatic door
- No information panel about a possible accessible entrance
- 1 2
- Access to entrance: gentle sloop
- Paved walkway to the entrance
- More than two steps : 3 steps
- Wood ramp
- Ramp with the bottom sill too high : 2,2 cm
- Access ramp: clear width too large : 110 cm
- Access ramp: steep slope : 18 %
- Access ramp: handrail on one side only
- Narrow manoeuvring clearance in front of door : 1,05 m x 1,3 m
- Exterior door sill too high : 2 cm
- Interior door sill too high : 2 cm
- Outside door knob handle
- Changing cubicle accessible with help
- Changing cubicle: manoeuvring space in front of door restricted : 1 m x 1,5 m
- Changing cubicle: exterior door handle is round doorknob
- Changing cubicle: interior door handle is round doorknob
- Changing cubicle: manoeuvring space of at least 1.2 m x 1.2 m
- Toilet room: help offered for handicapped persons
- Toilet room: no directional signage
- Toilet room: door opening to outside
- Switch too high : 1,3 m
- Coat hook too high : 1,6 m
- Narrow manoeuvring clearance : 1,2 m x 1,2 m
- Toilet bowl too far from the wall : 31 cm
- Inadequate clear floor space on the side of the toilet bowl : 60 cm
- Diagonal grab bar at left of the toilet: too low : 70 cm
- Inadequate clearance depth under the sink : 20 cm
- Mirror too high : 1,25 m
- No paper towel dispenser
- Food service accessible with help
- Some sections are non accessible
- 50% of the tables are accessible.
- Table height: between 68.5 cm and 86.5 cm
- Inadequate clearance under the table
- Cash stand is too high : 112 cm
- Cash counter: no clearance
- Health centre accessible with help
- Health centre: 75% of paths of travel accessible
- Health centre: manoeuvring space restricted : 1,2 m x 1,2 m
- Health centre: no equipment adapted for disabled persons
- Massage room(s) accessible with help
- Massage room: narrow manoeuvring clearance in front of door : ,80 m x 1,2 m
- Massage room: exterior door sill too high : 3 cm
- Massage room: interior door sill too high : 3 cm
- Massage room: exterior door handle is round doorknob
Contact details
950 rue King ouest, Sherbrooke, Québec
819 346 1133, info@aucomplexe.com
Visit the website