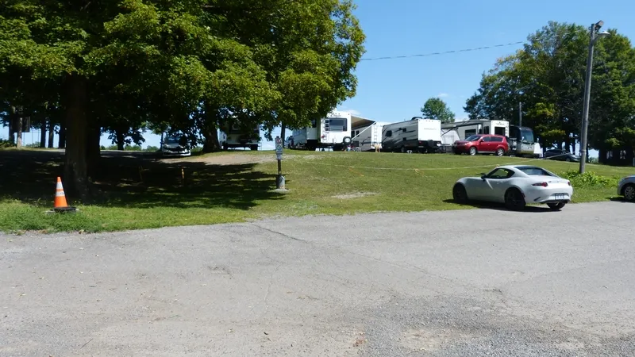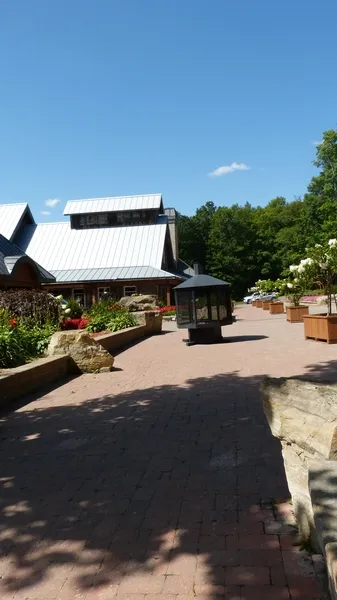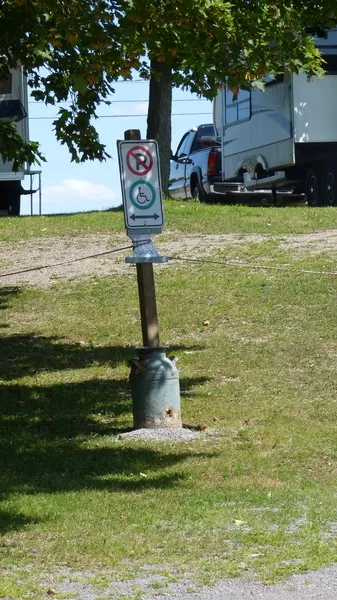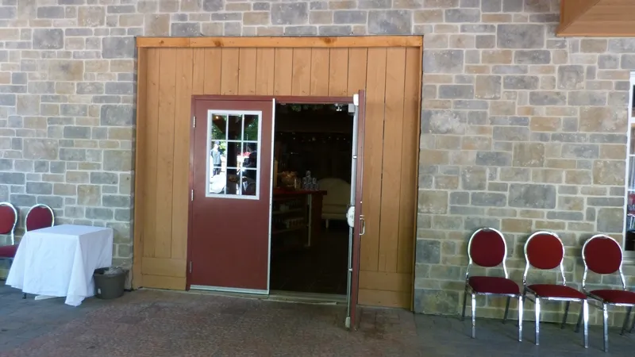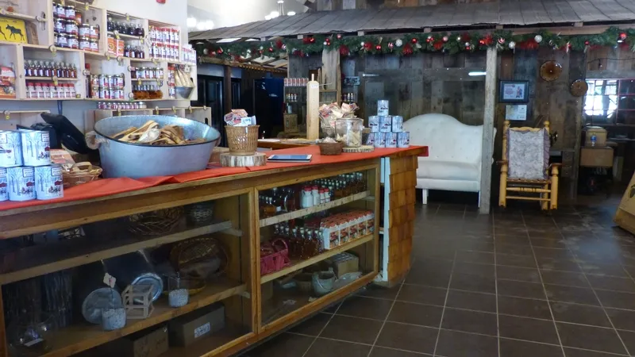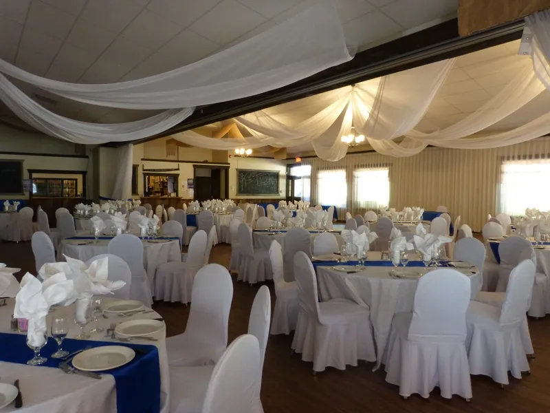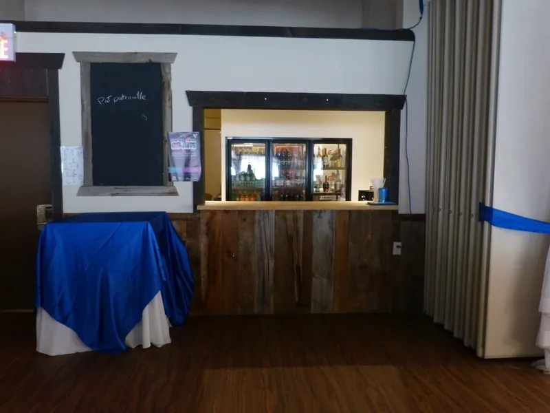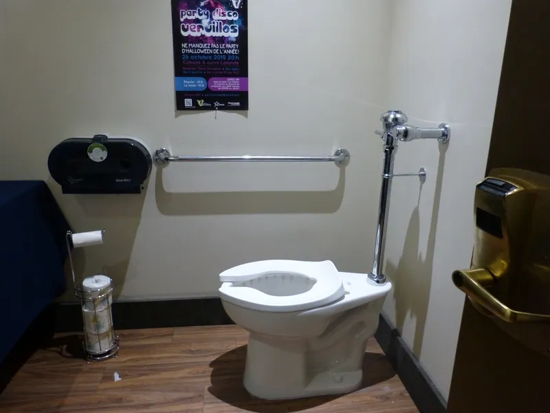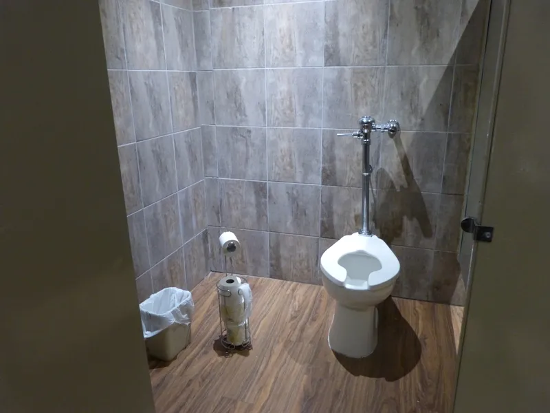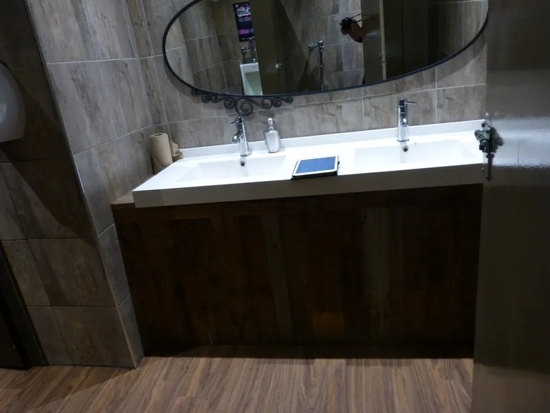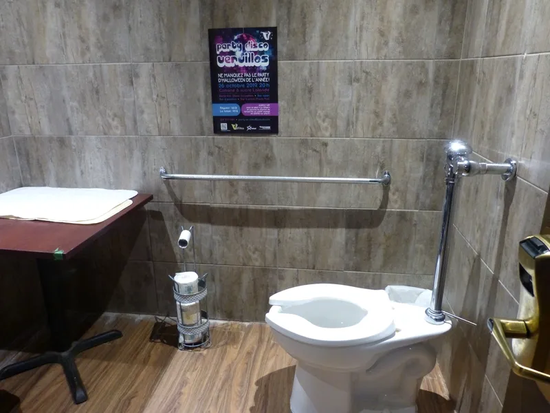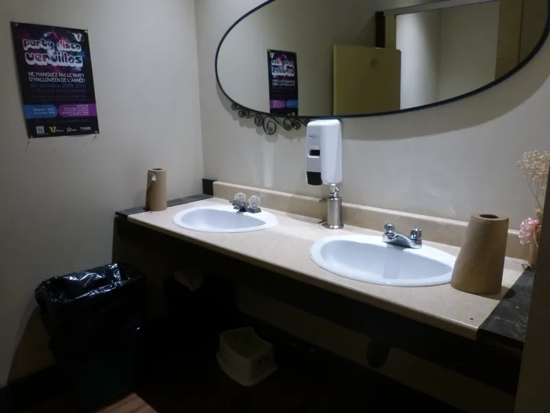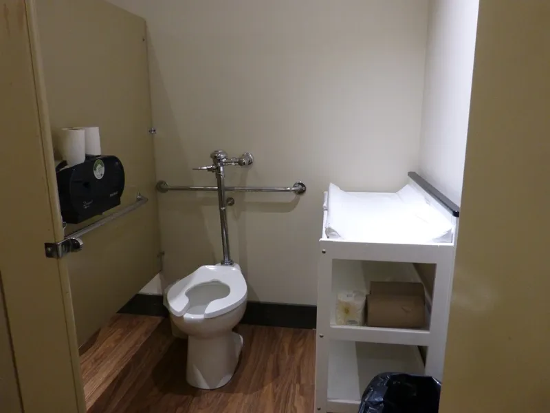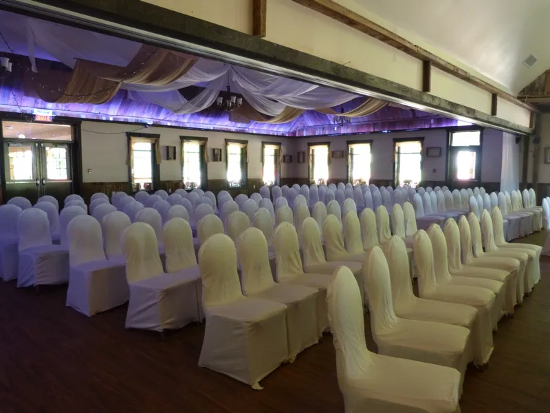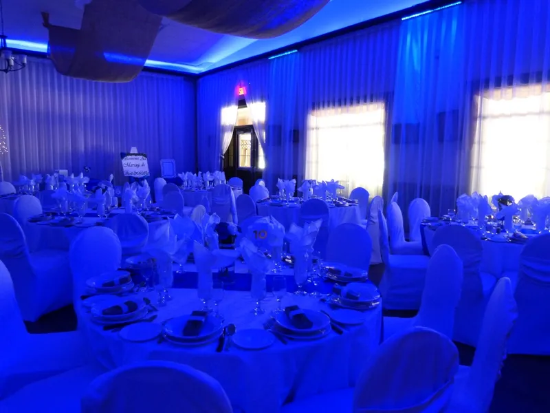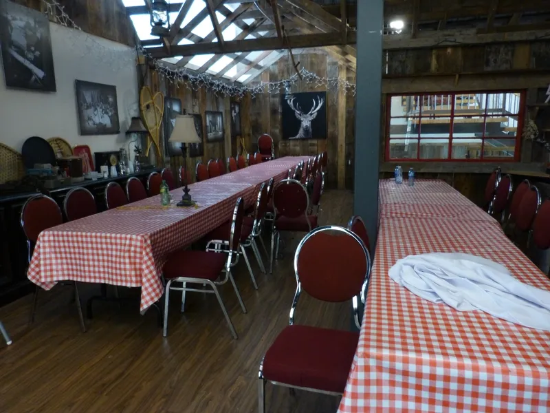Establishment details
- Exterior parking lot
- 25 - 100 parking spaces
- Asphalted ground
- Turf ground
- Flat ground
- One or more reserved parking spaces : 4
- Reserved parking space width: more than 2.4 m
- Clear passageway width larger than 1.5 m on the side of the parking space
- No obstacle between parking lot and entrance
- Access to entrance: gentle sloop
- Interlocking stone walkway to the entrance
- Walkway to the entrance width: more than 1.1 m
- Clear width of door exceeds 80 cm
- Outside door handle with thumb-latch pull
- Inside door handle with push bar
- Clear width of door exceeds 80 cm
- Toilet room: door opening to inside
- The door opens in front of the clear floor space
- Outside lever door handle
- Inside lever door handle
- Manoeuvring clearance larger than 1.5 m x 1.5 m
- Larger than 87.5 cm clear floor space on the side of the toilet bowl
- Toilet with no flush tank
- Horizontal grab bar at right of the toilet height: between 84 cm and 92 cm from the ground
- Sink height: between 68.5 cm and 86.5 cm
- Inadequate clearance under the sink : 58 cm
- Clearance width under the sink larger than 76 cm
- Clearance depth under the sink more than 28 cm
- clear space area in front of the sink larger than 80 cm x 1.2 m
- Narrow manoeuvring space in front of the toilet room door : 1,1 m x 1,5 m
- Entrance: toilet room door width larger than 80 cm
- Entrance: toilet room door opening towards inside
- Manoeuvring space larger than 1.5 m x 1.5 m in front of the toilet room
- Entrance: outside lever door handle
- Entrance: inside lever door handle
- Sink height: between 68.5 cm and 86.5 cm
- No clearance under the sink
- clear space area in front of the sink larger than 80 cm x 1.2 m
- 1 3
- Accessible toilet stall: door clear width larger than 80 cm
- Accessible toilet stall: door opening outside the stall
- Accessible toilet stall: door opening in front of the toilet bowl
- Accessible toilet stall: no outside door handle
- Accessible toilet stall: no inside door handle
- Accessible toilet stall: narrow manoeuvring space : 1,5 m x 0,9 m
- Accessible toilet stall: more than 87.5 cm of clear space area on the side
- Accessible toilet stall: toilet without flush tank
- Accessible toilet stall: no grab bar near the toilet
- Path of travel between display shelves exceeds 92 cm
- Manoeuvring space diameter larger than 1.5 m available
- Displays height: less than 1.2 m
- Cash stand is too high : 103 cm
- Cash counter: no clearance
- Checkout counter: removable card payment machine
- 150 persons / places
- Path of travel exceeds 92 cm
Table(s)
- 40 persons / places
- Path of travel exceeds 92 cm
- 60 cm
Table(s)
Contact details
862, montée Laurin, Saint-Eustache, Québec
450 473 3357 /
info@lalande.ca
Visit the website