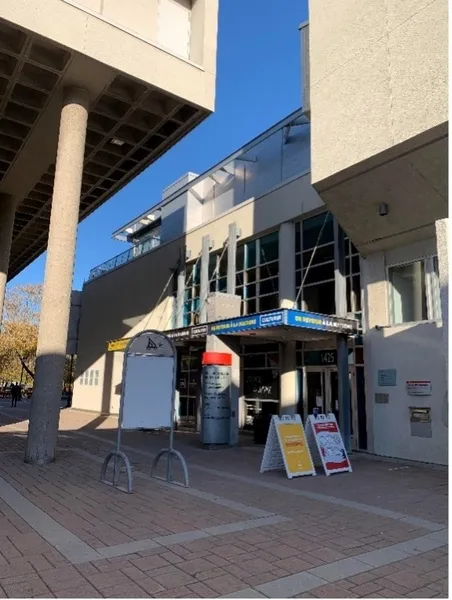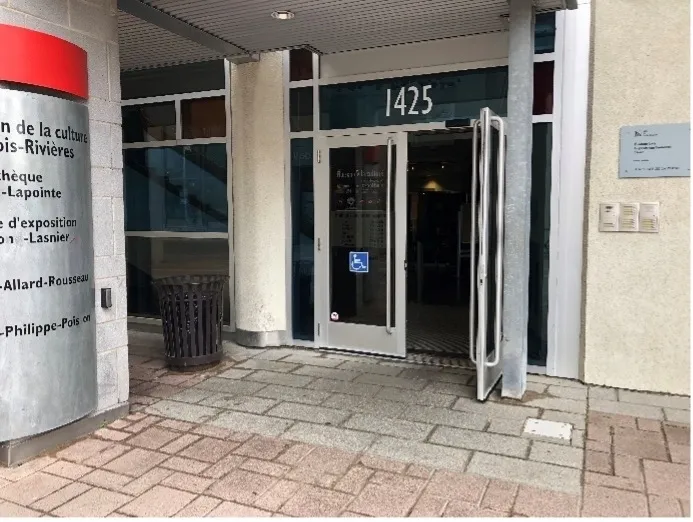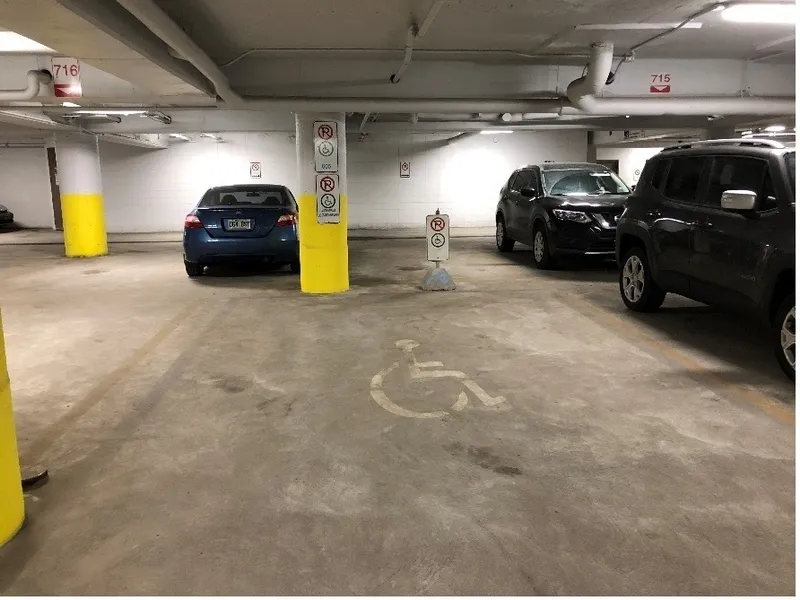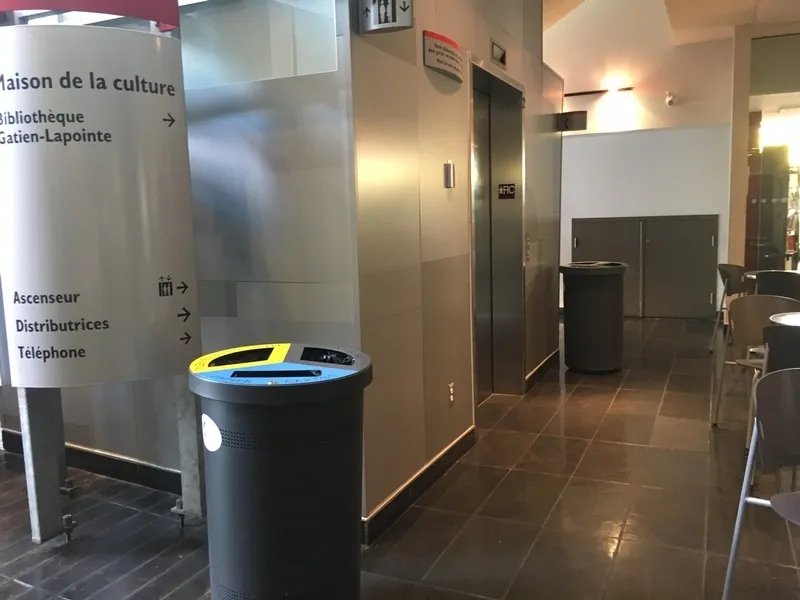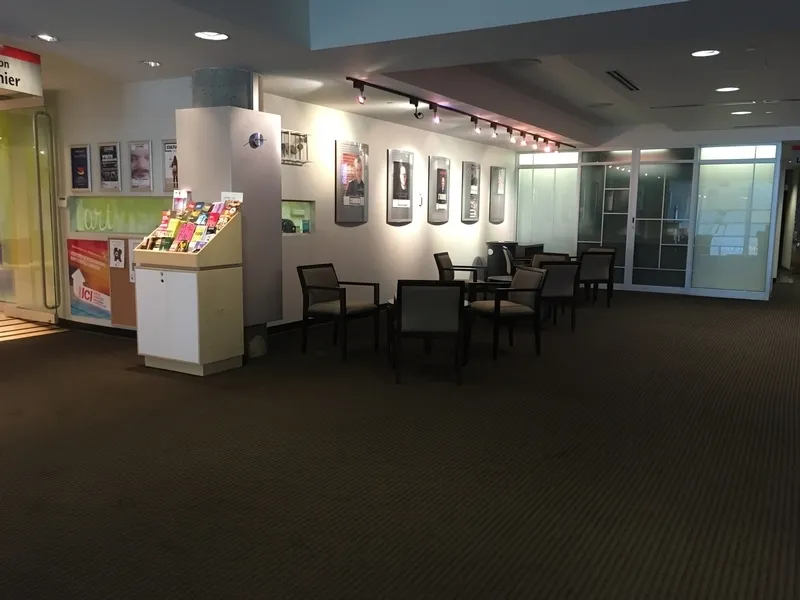Establishment details
Number of reserved places
- Reserved seat(s) for people with disabilities: : 2
Reserved seat location
- Near the entrance
Route leading from the parking lot to the entrance
- Without obstacles
Front door
- Maneuvering space of at least 1.5 m x 1.5 m
- Free width of at least 80 cm
- Presence of an electric opening mechanism
Interior entrance door
- Maneuvering space of at least 1.5 m x 1.5 m
- Free width of at least 80 cm
- Presence of an electric opening mechanism
Vestibule
- Area of at least 2.1 m x 2.1 m
Driveway leading to the entrance
- On a steep slope : 6,5 %
Interior entrance door
- Maneuvering space of at least 1.5 m x 1.5 m
- Free width of at least 80 cm
Course without obstacles
- 2 or more steps : 20 steps
- No contrasting color bands on the nosing of the stairs
- No grip tape
Number of accessible floor(s) / Total number of floor(s)
- 4 accessible floor(s) / 4 floor(s)
Elevator
- Accessible elevator
Washbasin
- Accessible sink
Changing table
- Raised handle : 1,4 m above floor
Accessible washroom(s)
- Interior Maneuvering Space : 1,3 m wide x 1,13 m deep
Accessible washroom bowl
- Transfer area on the side of the toilet bowl : 83 cm
Accessible washroom(s)
- 1 toilet cabin(s) adapted for the disabled / 6 cabin(s)
Washbasin
- Accessible sink
Changing table
- Accessible changing table
Urinal
- Not equipped for disabled people
Accessible washroom(s)
- Interior Maneuvering Space : 0,68 m wide x 0,76 m deep
Accessible washroom bowl
- Transfer area on the side of the toilet bowl : 75 cm
Accessible washroom(s)
- 1 toilet cabin(s) adapted for the disabled / 2 cabin(s)
Exposure
- Secure surface modules
- Audioguide
- Guided tour
Indoor circulation
Description
The entire facility is accessible, except for the washrooms, which have restricted transfer areas.
Contact details
1425, Place de l'Hôtel-de-Ville, C.P.368, Trois-Rivières, Québec
819 372 4611, cerl@v3r.net
Visit the website