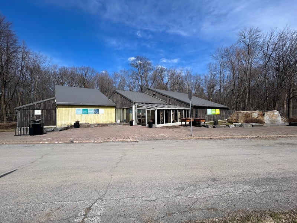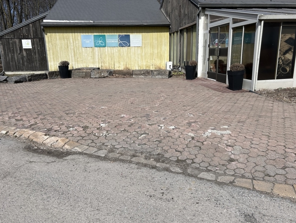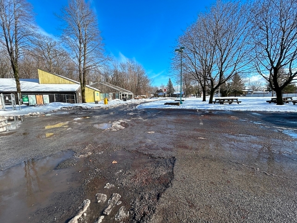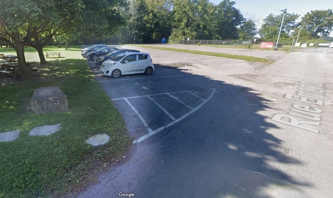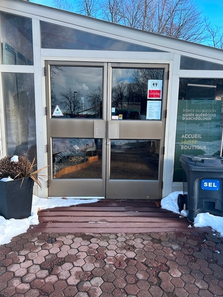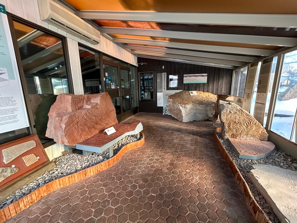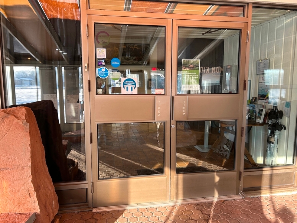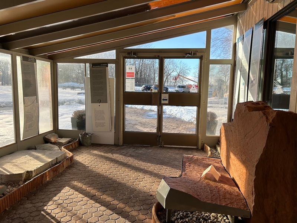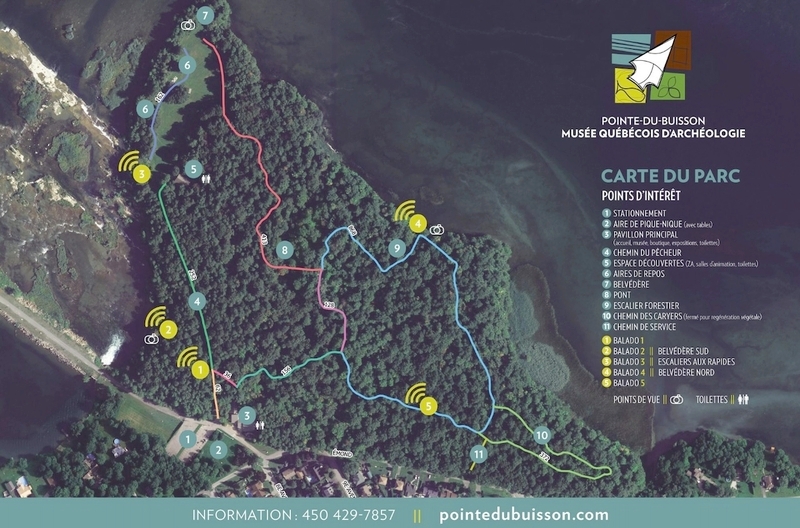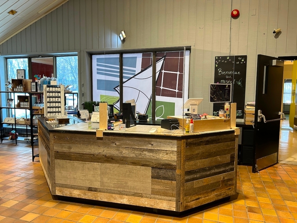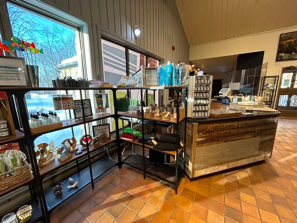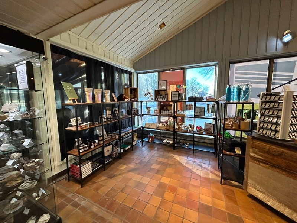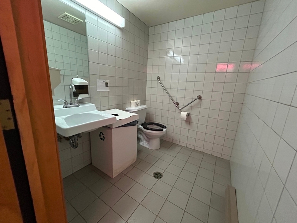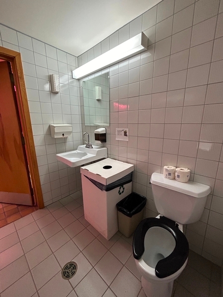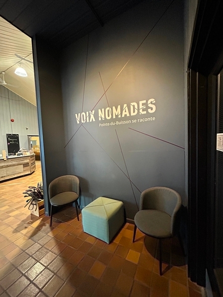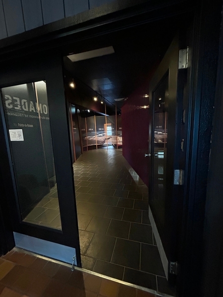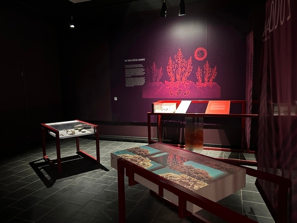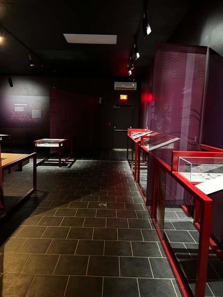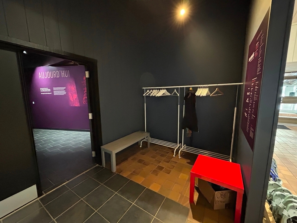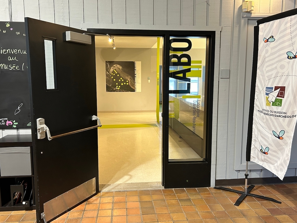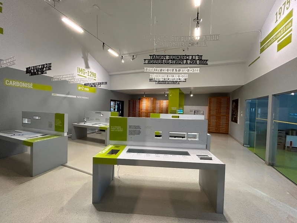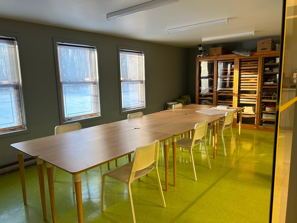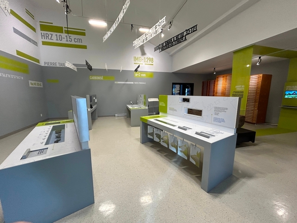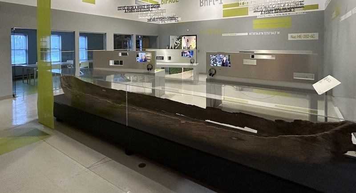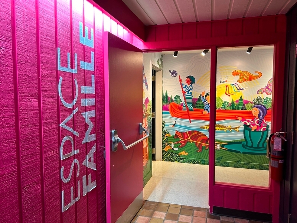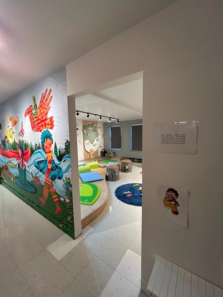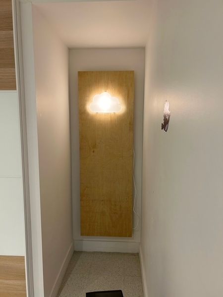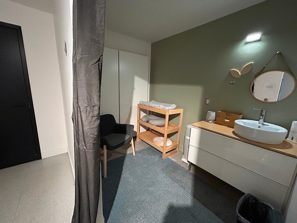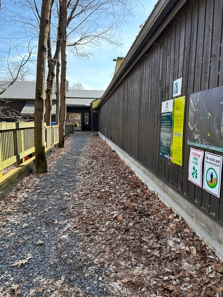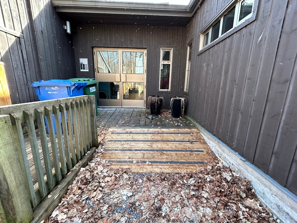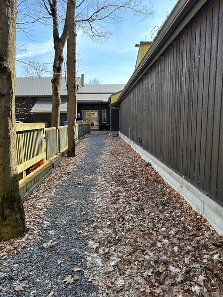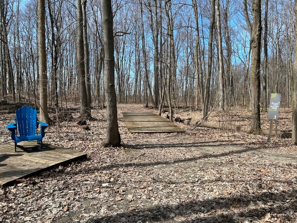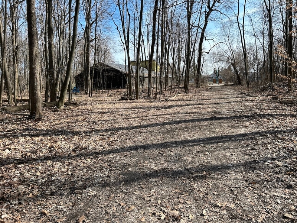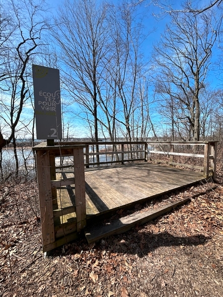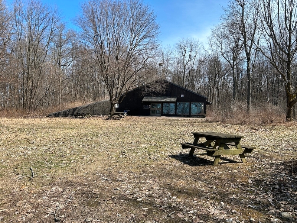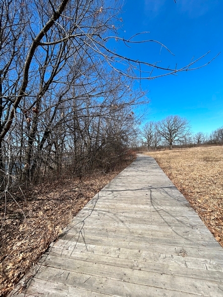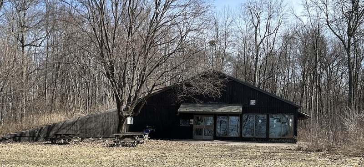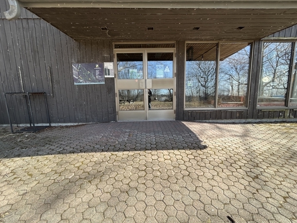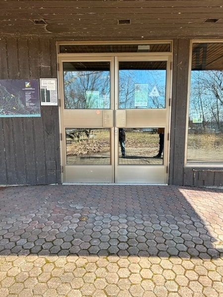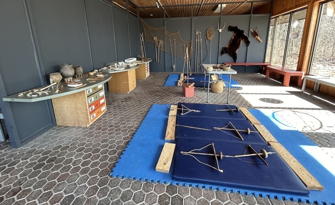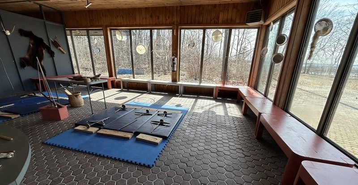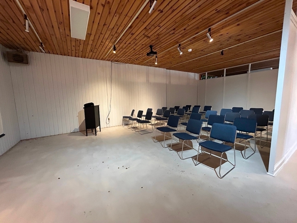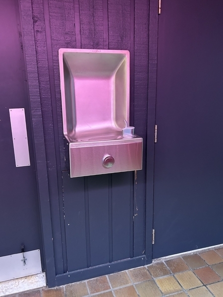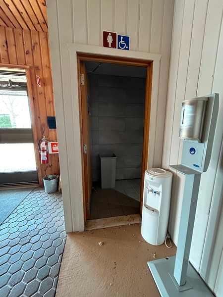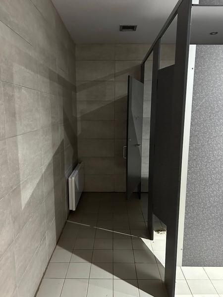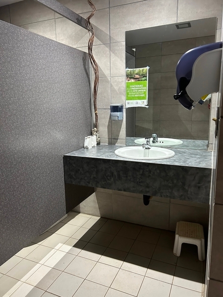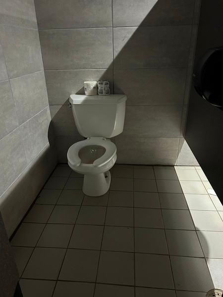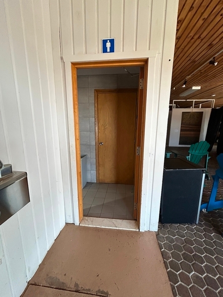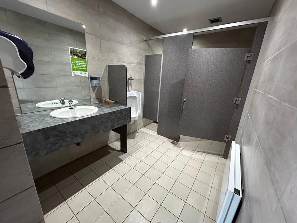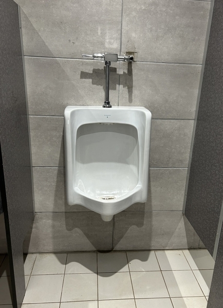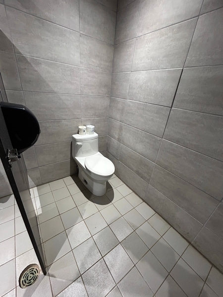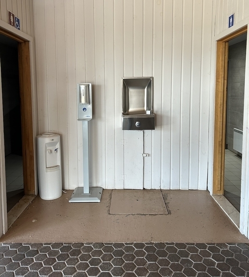Pointe-du-Buisson - Musée québécois d'archéologie
Back to the establishments listAccessibility features
Evaluation year by Kéroul: 2024
Pointe-du-Buisson - Musée québécois d'archéologie
333, rue Émond
Beauharnois, (Québec)
J0S 1J0
Phone 1: 450 429 7857
Website: www.pointedubuisson.com
Email: animation@pointedubuisson.com
Description
This archeology museum can offer you group visits adapted and developed in collaboration with the mediator Charles-Olivier Dumont. There is also a quiet corner available in the Family Space room.
Podcasts related to the trails, “ Écoutez pour voir ”, are available for download to your cell phones. (only in french)
Sensory Characteristics
Showroom
: Voix Nomades Pointe-du-Buisson se raconte
Indoor circulation
Mast floor covering
Exposure
Written in small print
No braille sign
Direct lighting missing on some sections of the exhibition
Sound videos
Audioguide
Additional information
No rest places are offered during the exhibition circuit. Only at the beginning and end of the circuit.
Showroom
: Laboratoire Desjardins-Beauharnois
Indoor circulation
Glossy floor covering
Exposure
Glazed modules with reflection
No braille sign
Sound videos
Accessibility
Parking
Type of parking
Outside
landing stage
Free width of the access aisle of more than 1.5 m
Presence of a curb cut
Route leading from the parking lot to the entrance
Accident : Asphalté accidenté
Unsafe route : Allée non sécurisée dans la rue Émond
Curb cut in front of the accessible entrance
Number of reserved places
No seating reserved for disabled persons
Additional information
No indication for reserved parking spaces.
Exterior Entrance* |
(Located : Pavillon Principal, Main entrance)
Driveway leading to the entrance
Paving stone
Front door
Difference in level between the exterior floor covering and the door sill : 1,5 cm
Free width of at least 80 cm
Opening requiring significant physical effort
No electric opening mechanism
Vestibule
Area of at least 2.1 m x 2.1 m
2nd Gateway
Free width of at least 80 cm
Opening requiring significant physical effort
No electric opening mechanism
Double door
Exterior Entrance* |
(Located : À l’arrière, Accès aux sentiers , Secondary entrance)
Driveway leading to the entrance
Coarse gravel surfacing
Ramp
Maneuvering space of at least 1.5 m x 1.5 m in front of the access ramp
On a steep slope : 9,5 %
Front door
Free width of at least 80 cm
Opening requiring significant physical effort
No electric opening mechanism
Vestibule
Maneuvering space : 1,64 m x 3,85 m
2nd Gateway
Free width of at least 80 cm
Opening requiring significant physical effort
No electric opening mechanism
Front door
Double door
2nd Gateway
Double door
Exterior Entrance* |
(Located : Pavillon : L'Espace découverte)
Driveway leading to the entrance
Paving stone
Lawn covering
Ramp
Maneuvering space of at least 1.5 m x 1.5 m in front of the access ramp
Front door
Maneuvering space of at least 1.5 m x 1.5 m
Opening requiring significant physical effort
No electric opening mechanism
Double door
Interior of the building
: Pavillon : L’Espace découverte
drinking fountain
Inaccessible
Signaling
Small character traffic sign
Additional information
Mobile cafeteria tables with stools and/or round tables for school groups available.
Interior of the building
: Pavillon Principal (Accueil, musée, boutique, expositions, toilette)
Counter
Reception desk
drinking fountain
Inaccessible
Signaling
Small character traffic sign
Traffic sign in contrasting color
Course without obstacles
No obstruction
Additional information
Adapted visits are available and/or developed by the mediator Charles-Olivier Dumont.
Universal washroom
Door
Maneuvering space of at least 1.5 m wide x 1.5 m deep on each side of the door
Restricted clear width : 74 cm
Difficult to use latch
Area
Area : 1,88 m wide x 1,76 meters deep
Interior maneuvering space
Restricted Maneuvering Space : 1,20 m wide x 1,50 meters deep
Toilet bowl
Transfer zone on the side of the bowl : 82 cm
Grab bar(s)
L-shaped left
Tilted the wrong way
toilet paper dispenser
Toilet Paper Dispenser : 70 cm above floor
Washbasin
Accessible sink
Piping without insulation
coat hook
No coat hook
Sanitary bin
Garbage can in the clear floor space
Washroom |
(located : : Pavillon L’Espace découverte )
Door
Maneuvering space of at least 1.5m wide x 1.5m deep on each side of the door / chicane
Difference in level between the exterior floor covering and the door sill : 1,75 cm
Insufficient clear width : 74 cm
No electric opening mechanism
Washbasin
Clearance under sink : 60 cm above floor
Piping without insulation
Sanitary equipment
Raised hand paper dispenser : 1,35 m above floor
Accessible washroom(s)
Dimension : 1,99 m wide x 1,2 m deep
Indoor maneuvering space at least 1.2 m wide x 1.2 m deep inside
Accessible toilet cubicle door
Clear door width : 79 cm
Raised coat hook : 1,33 m above the floor
Accessible washroom bowl
No transfer zone on the side of the toilet bowl
Accessible toilet stall grab bar(s)
No grab bar near the toilet
Other components of the accessible toilet cubicle
Toilet paper dispenser far from the toilet
Washroom |
(located : : Pavillon L’Espace découverte)
Door
Maneuvering space of at least 1.5m wide x 1.5m deep on each side of the door / chicane
Difference in level between the exterior floor covering and the door sill : 1,75 cm
Insufficient clear width : 74 cm
Opening requiring significant physical effort
No electric opening mechanism
Washbasin
Clearance under sink : 61 cm above floor
Accessible washroom(s)
Maneuvering space in front of the door : 1,5 m wide x 0,85 m deep
Dimension : 1,25 m wide x 1,43 m deep
Interior Maneuvering Space : 1,25 m wide x 0,92 m deep
Accessible toilet cubicle door
Clear door width : 76 cm
Accessible washroom bowl
No transfer zone on the side of the toilet bowl
Accessible toilet stall grab bar(s)
No grab bar near the toilet
Shop
: Bureau d’accueil et boutique
Indoor circulation
Circulation corridor of at least 92 cm
Maneuvering area present at least 1.5 m in diameter
75% of sections are accessible
Cash counter
Counter surface : 93 cm above floor
No clearance under the counter
Wireless or removable payment terminal
Showroom
: Voix Nomades Pointe-du-Buisson se raconte
Indoor circulation
Non-uniform general lighting
Maneuvering area of at least 1.5 m in diameter available
Exposure
Non-tilted objects
Modules without clearance
Maneuvering space of at least 1.5 m wide x 1.5 m in front of the descriptive panels
Guided tour
Peaceful visit experience offered
Furniture
Bench height : 43,5 cm
No back support on the bench
No armrest on the bench
Indoor circulation
Additional information
No rest places are offered during the exhibition circuit. Only at the beginning and end of the circuit.
Showroom
: Laboratoire Desjardins-Beauharnois
Indoor circulation
Circulation corridor of at least 92 cm
Maneuvering area of at least 1.5 m in diameter available
Exposure
Non-tilted objects
Modules with clearance
Guided tour
Peaceful visit experience offered
Indoor circulation
No accessible picnic table
Access to walking trail with obstacles : plusieurs seuils jusqu'à 13 cm
Walking trail on slight slope
Walking trail on compacted stone dust
Walking trail on dirt
Walking trail: width of more than 1 m
Walking trail: no rest areas
Walking trail: manoeuvring clearance larger than 1.5 m x 1.5 m in front of interpretive panel
Walking trail: manoeuvring clearance higher than 1.5 m x 1.5 m in front of ramp
Walking trail: access ramp made of wood
Walking trail: no borders on the sides of the access ramp
Walking trail: access ramp: threshold at the bottom of ramp : 4 cm
Walking trail: access ramp: threshold at the top of the ramp too high : 4,75 cm
Walking trail: access ramp: threshold not bevelled
Walking trail: access ramp: clear width of between 87 cm and 92 cm
Walking trail: access ramp: on slight slope
Walking trail: access ramp: no handrails
Additional information
Podcasts are available all along the trails with this link (only in french): Écoutez pour voir
The first section of the 262 meter trail is partially accessible with a threshold of 13 cm.
The other segments of the trails have wooden culverts with thresholds that are too high, up to 15 cm.
There are stairs on the trail in the forest. (See on the map under number 9)
Building* Espace Familiale et Salle d'allaitement
(Located Pavillon Principal)
Additional information
Children’s motor exploration level is not accessible. There is no ramp to access it.
A quiet area is available.
Table(s)
99 cm
Additional information
The sink is not accessible.

