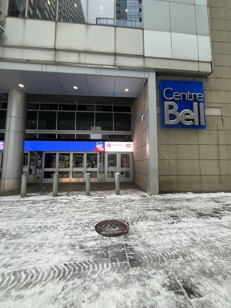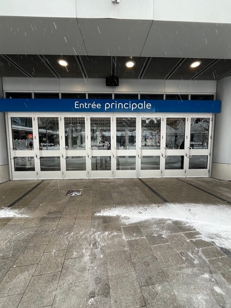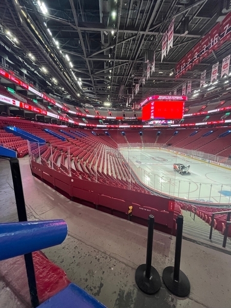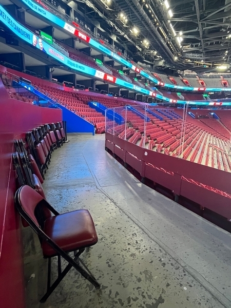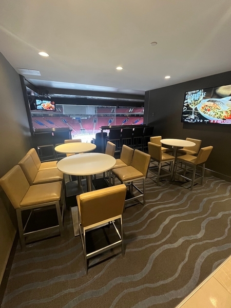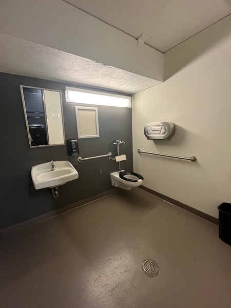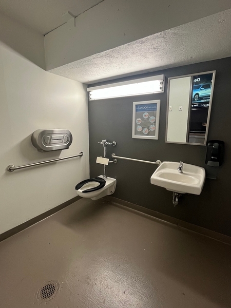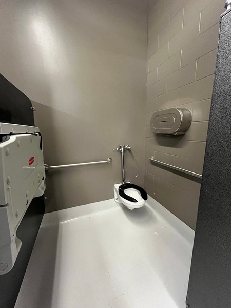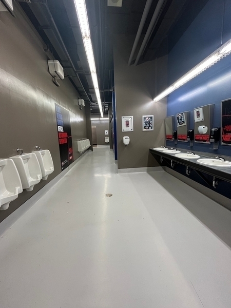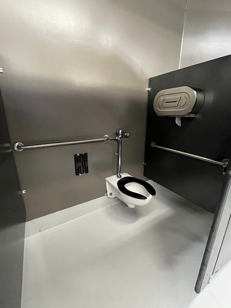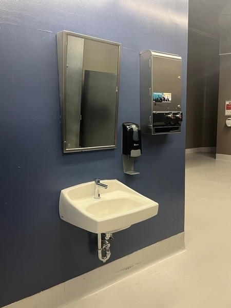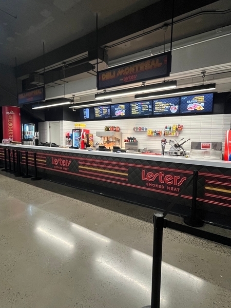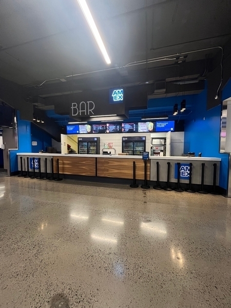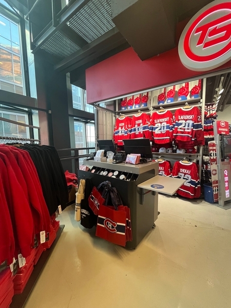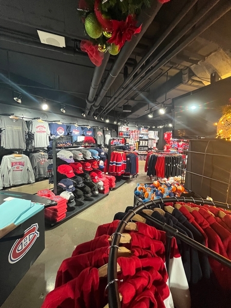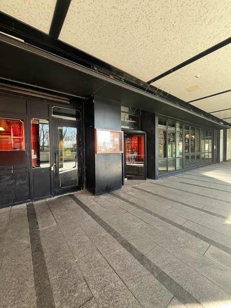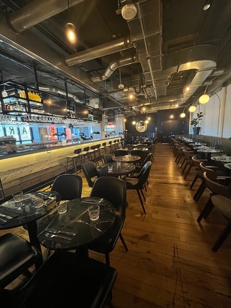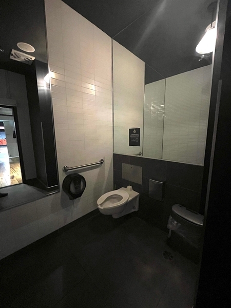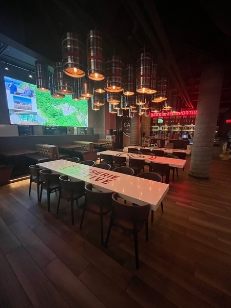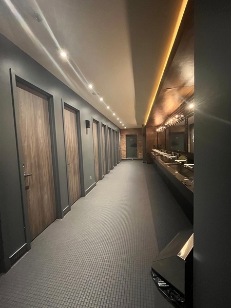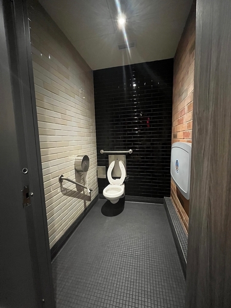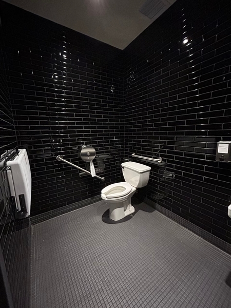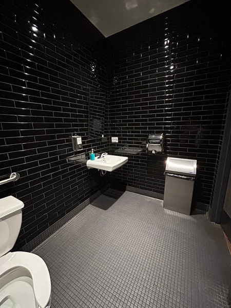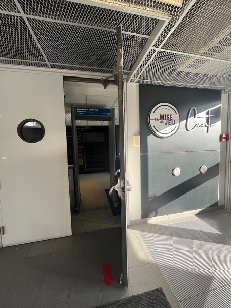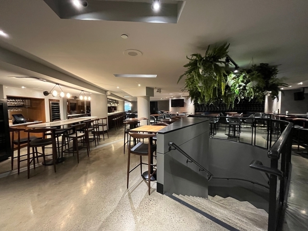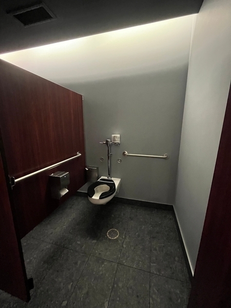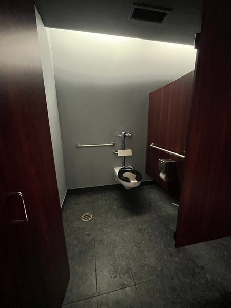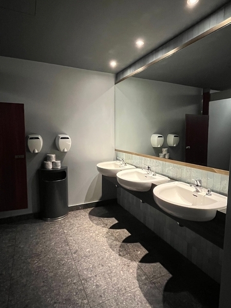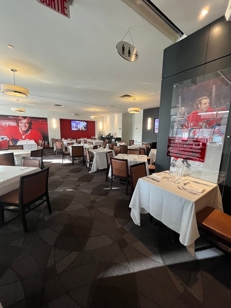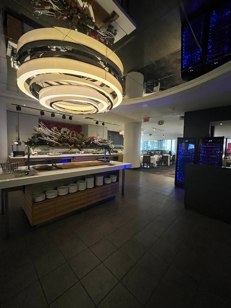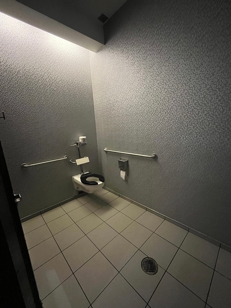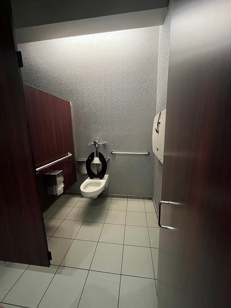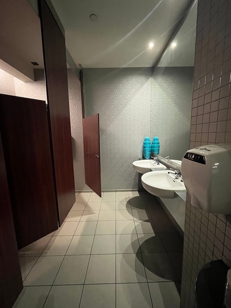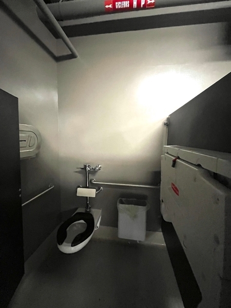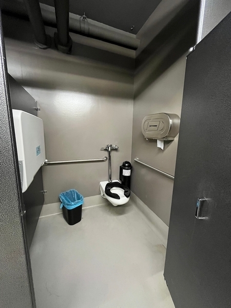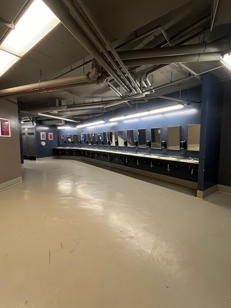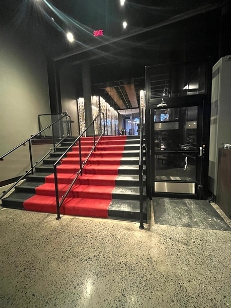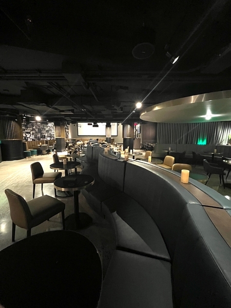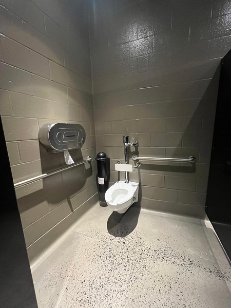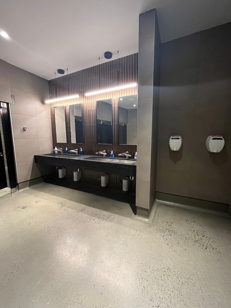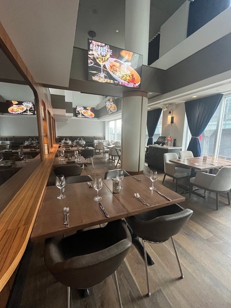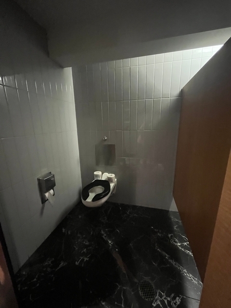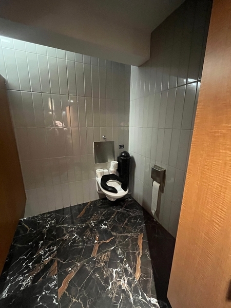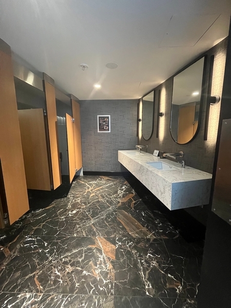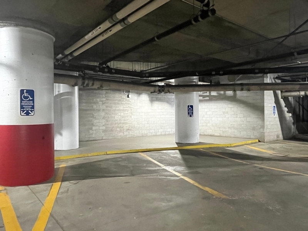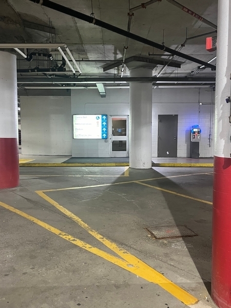Centre Bell
Back to the establishments listAccessibility features
Evaluation year by Kéroul: 2023
Centre Bell
1909, avenue des Canadiens-de-Montréal
Montréal, (Québec)
H3B 4C9
Phone 1: 855 219 0576
Phone 2:
514 492 1775
Website: www.centrebell.ca
Email: info@centrebell.ca
Accessibility
Parking |
(situé : Niveau B)
Number of reserved places
Reserved seat(s) for people with disabilities: : 30
Reserved seat size
Restricted clear width : 2,73 m
No side aisle on the side
Exterior Entrance* |
(Located : 1909 Avenue des Canadiens-de-Montréal )
Front door
Free width of at least 80 cm
2nd Gateway
Free width of at least 80 cm
Exterior Entrance* |
(Located : Billetterie - 1909 Avenue des Canadiens-de-Montréal )
Front door
Difference in level between the exterior floor covering and the door sill : 3 cm
Free width of at least 80 cm
2nd Gateway
Free width of at least 80 cm
Exterior Entrance* |
(Located : Place des Canadiens de Montréal - Cours Rio Tinto)
Front door
Free width of at least 80 cm
2nd Gateway
Free width of at least 80 cm
Exterior Entrance* |
(Located : 1275 rue St-Antoine Ouest - Restaurant Canti et la Mise au Jeu )
Front door
Free width of at least 80 cm
Presence of an electric opening mechanism
2nd Gateway
Insufficient clear width : 73 cm
Double door
Exterior Entrance* |
(Located : Restaurant le Bazarette , Main entrance)
Front door
Restricted clear width
Presence of an electric opening mechanism
Exterior Entrance* |
(Located : Avenue des Canadiens-de-Montréal - Restaurant La Cage )
Front door
Free width of at least 80 cm
2nd Gateway
Free width of at least 80 cm
Interior entrance |
(Located : Restaurant La Cage )
Interior entrance door
Free width of at least 80 cm
Interior entrance |
(Located : Restaurant le 9 4 10, Main entrance)
Interior entrance door
Free width of at least 80 cm
Interior entrance |
(Located : Restaurant le Mythik)
Interior entrance door
Free width of at least 80 cm
Interior entrance |
(Located : Niveau 2 - Restaurant le Bazarette )
Step(s) leading to entrance
1 step or more : 3 steps
Ramp
No access ramp
Interior entrance |
(Located : Niveau M2 - Entrée restaurant Canti et la Mise au Jeu )
Interior entrance door
Free width of at least 80 cm
Interior entrance |
(Located : Métro Gare Lucien-l’allier)
Interior entrance door
Restricted clear width
Double door
Interior entrance |
(Located : Niveau B - Stationnement)
Ramp
On a gentle slope
Interior entrance door
Free width of at least 80 cm
Presence of an electric opening mechanism
Interior of the building
: Billetterie
Course without obstacles
Clear width of the circulation corridor of more than 92 cm
Counter
Accessible counter
Interior of the building
Elevator
Accessible elevator
Counter
Information counter
Counter surface : 122 cm above floor
No clearance under the counter
Universal washroom |
(located : : Niveau 2 - près de la section 105 )
Door
Inward opening door
Free width of at least 80 cm
Interior maneuvering space
Restricted Maneuvering Space : 1,40 m wide x 1,40 meters deep
Toilet bowl
Transfer zone on the side of the bowl : 74 cm
Grab bar(s)
Horizontal to the left of the bowl
Located between 75 and 85 cm above the floor
Located in the transfer area
Washbasin
Accessible sink
Universal washroom |
(located : : Niveau 2 - près de la section 109)
Door
Inward opening door
Free width of at least 80 cm
Interior maneuvering space
Restricted Maneuvering Space : 1,30 m wide x 1,50 meters deep
Toilet bowl
Transfer zone on the side of the bowl : 75 cm
Grab bar(s)
Horizontal to the left of the bowl
Located between 75 and 85 cm above the floor
Located in the transfer area
Washbasin
Accessible sink
Universal washroom |
(located : : Restaurant le Bazarette )
Door
Presence of an electric opening mechanism
Interior maneuvering space
Maneuvering space at least 1.5 m wide x 1.5 m deep
Toilet bowl
Transfer zone on the side of the bowl of at least 90 cm
Grab bar(s)
Horizontal to the right of the bowl
Located : 91 cm above floor
Washbasin
Accessible sink
Universal washroom |
(located : : Niveau 3 - Loges)
Door
Inward opening door
Free width of at least 80 cm
Interior maneuvering space
Restricted Maneuvering Space : 1,20 m wide x 1,45 meters deep
Toilet bowl
Transfer zone on the side of the bowl : 58 cm
Grab bar(s)
Horizontal to the left of the bowl
Located between 75 and 85 cm above the floor
Washbasin
Accessible sink
Universal washroom |
(located : : Niveau 3 - Loges)
Door
Free width of at least 80 cm
Interior maneuvering space
Maneuvering space at least 1.5 m wide x 1.5 m deep
Toilet bowl
Transfer zone on the side of the bowl : 47 cm
Grab bar(s)
Horizontal to the right of the bowl
Located between 75 and 85 cm above the floor
Washbasin
Accessible sink
Universal washroom |
(located : : Niveau 3 - Loges)
Door
Free width of at least 80 cm
Interior maneuvering space
Restricted Maneuvering Space : 1,20 m wide x 1,20 meters deep
Toilet bowl
Center (axis) away from nearest adjacent wall : 93
Transfer zone on the side of the bowl of at least 90 cm
Grab bar(s)
Located in the transfer area
Washbasin
Accessible sink
Universal washroom |
(located : : Niveau 5 - Loges)
Door
Inward opening door
Free width of at least 80 cm
Interior maneuvering space
Restricted Maneuvering Space
Toilet bowl
Transfer zone on the side of the bowl : 63 cm
Grab bar(s)
Horizontal to the left of the bowl
Located : 87 cm above floor
Located in the transfer area
Washbasin
Accessible sink
Universal washroom |
(located : : Niveau 5 - Loges)
Door
Inward opening door
Free width of at least 80 cm
Interior maneuvering space
Restricted Maneuvering Space : 1,50 m wide x 1,20 meters deep
Toilet bowl
Transfer zone on the side of the bowl : 75 cm
Grab bar(s)
Horizontal to the right of the bowl
Located between 75 and 85 cm above the floor
Located in the transfer area
Washbasin
Accessible sink
Universal washroom |
(located : : Niveau 5 - Loges)
Door
Free width of at least 80 cm
Interior maneuvering space
Maneuvering space at least 1.5 m wide x 1.5 m deep
Toilet bowl
Transfer zone on the side of the bowl : 78 cm
Grab bar(s)
Horizontal to the left of the bowl
Located : 90 cm above floor
Located in the transfer area
Washbasin
Accessible sink
Universal washroom |
(located : : Niveau 5 - Loges )
Door
Interior maneuvering space : 1 m wide x 1,5 m deep in front of the door
Free width of at least 80 cm
Interior maneuvering space
Maneuvering space at least 1.5 m wide x 1.5 m deep
Toilet bowl
Transfer zone on the side of the bowl : 83 cm
Grab bar(s)
Horizontal to the left of the bowl
Located between 75 and 85 cm above the floor
Located in the transfer area
Washbasin
Accessible sink
Universal washroom |
(located : : Niveau 3 - Loges)
Interior maneuvering space
Maneuvering space at least 1.5 m wide x 1.5 m deep
Toilet bowl
Transfer zone on the side of the bowl of at least 90 cm
Grab bar(s)
Horizontal to the right of the bowl
Located between 75 and 85 cm above the floor
Located in the transfer area
Washbasin
Accessible sink
Universal washroom |
(located : : Niveau 2 - Restaurant La Cage )
Door
Maneuvering space outside : 1,50 m wide x 1,20 m deep in front of the door
Free width of at least 80 cm
Interior maneuvering space
Maneuvering space at least 1.5 m wide x 1.5 m deep
Toilet bowl
Transfer zone on the side of the bowl of at least 90 cm
Grab bar(s)
Horizontal behind the bowl
Oblique right
Located between 75 and 85 cm above the floor
Washbasin
Accessible sink
Washroom |
(located : : Niveau M2)
Washbasin
Accessible sink
Accessible washroom(s)
Interior Maneuvering Space : 0 m wide x 0 m deep
Accessible toilet cubicle door
Clear door width : 78 cm
Door opening towards the interior of the cabinet
Accessible washroom bowl
Transfer area on the side of the toilet bowl : 75 cm
Accessible toilet stall grab bar(s)
Horizontal to the left of the bowl
Located : 88 cm above floor
Located in the transfer area
Washroom |
(located : : Niveau M2 - Restaurant La Cage )
Washbasin
Clearance under sink : 66 cm above floor
Accessible washroom(s)
Indoor maneuvering space at least 1.2 m wide x 1.2 m deep inside
Accessible washroom bowl
Transfer area on the side of the toilet bowl : 73 cm
Accessible toilet stall grab bar(s)
Horizontal behind the bowl
Oblique right
Located : 108 cm above floor
Washroom |
(located : : Restaurant le 9 4 10)
Door
Maneuvering space outside : 88 m wide x 1,50 m depth in front of the door / baffle type door
Free width of at least 80 cm
Washbasin
Clearance under sink : 54 cm above floor
Accessible washroom(s)
Indoor maneuvering space at least 1.2 m wide x 1.2 m deep inside
Accessible toilet cubicle door
Clear door width : 77 cm
Accessible washroom bowl
Transfer zone on the side of the toilet bowl of at least 90 cm
Accessible toilet stall grab bar(s)
No grab bar near the toilet
Washroom |
(located : : Restaurant le 9 4 10)
Washbasin
Clearance under sink : 54 cm above floor
Accessible washroom(s)
Interior Maneuvering Space : 1,10 m wide x 1,10 m deep
Accessible toilet cubicle door
Clear door width : 77 cm
Accessible washroom bowl
Transfer area on the side of the toilet bowl : 84 cm
Accessible toilet stall grab bar(s)
No grab bar near the toilet
Washroom |
(located : : Restaurant la Mise au jeu )
Door
Free width of at least 80 cm
Washbasin
Maneuvering space in front of the sink : 80 cm width x 100 cm deep
Clearance under sink : 56 cm above floor
Accessible washroom(s)
Interior Maneuvering Space : 1,10 m wide x 1,10 m deep
Accessible toilet cubicle door
Clear door width : 76 cm
Accessible washroom bowl
Transfer area on the side of the toilet bowl : 81 cm
Accessible toilet stall grab bar(s)
Horizontal behind the bowl
Located : 89 cm above floor
Located in the transfer area
Washroom |
(located : : Restaurant la Mise au jeu )
Door
Free width of at least 80 cm
Washbasin
Maneuvering space in front of the sink : 80 cm width x 100 cm deep
Clearance under sink : 56 cm above floor
Accessible washroom(s)
Maneuvering space in front of the door : 0,92 m wide x 1,5 m deep
Indoor maneuvering space at least 1.2 m wide x 1.2 m deep inside
Accessible toilet cubicle door
Clear door width : 76 cm
Accessible washroom bowl
Transfer area on the side of the toilet bowl : 85 cm
Accessible toilet stall grab bar(s)
Horizontal to the left of the bowl
Located : 89 cm above floor
Located in the transfer area
Washroom |
(located : : Près du restaurant le Mythik )
Washbasin
Clearance under sink : 65 cm above floor
Accessible washroom(s)
Interior Maneuvering Space : 1,05 m wide x 1,05 m deep
Accessible washroom bowl
Center (axis) away from nearest adjacent wall : 59 cm
Transfer zone on the side of the toilet bowl of at least 90 cm
Accessible toilet stall grab bar(s)
Horizontal to the right of the bowl
Located : 87 cm above floor
Located in the transfer area
Washroom |
(located : : Près du restaurant le Mythik )
Washbasin
Clearance under sink : 65 cm above floor
Accessible washroom(s)
Interior Maneuvering Space : 1,05 m wide x 1,05 m deep
Accessible washroom bowl
Center (axis) away from nearest adjacent wall : 59 cm
Transfer zone on the side of the toilet bowl of at least 90 cm
Accessible toilet stall grab bar(s)
Horizontal to the right of the bowl
Located : 87 cm above floor
Located in the transfer area
Washroom |
(located : : Niveau M2)
Washbasin
Accessible sink
Accessible washroom(s)
Indoor maneuvering space at least 1.2 m wide x 1.2 m deep inside
Accessible toilet cubicle door
Clear door width : 78 cm
Accessible washroom bowl
Transfer area on the side of the toilet bowl : 84 cm
Accessible toilet stall grab bar(s)
Horizontal to the left of the bowl
Located : 88 cm above floor
Located in the transfer area
Other components of the accessible toilet cubicle
Toilet Paper Dispenser : 125 cm above the floor
Washroom |
(located : : Niveau 2 - près de la section 115 )
Washbasin
Accessible sink
Accessible washroom(s)
Indoor maneuvering space at least 1.2 m wide x 1.2 m deep inside
Accessible toilet cubicle door
Clear door width : 78 cm
Accessible washroom bowl
Transfer area on the side of the toilet bowl : 86 cm
Accessible toilet stall grab bar(s)
Horizontal to the left of the bowl
Located : 88 cm above floor
Located in the transfer area
Other components of the accessible toilet cubicle
Toilet Paper Dispenser : 128 cm above the floor
Washroom |
(located : : Niveau 2 - près de la section 117)
Washbasin
Accessible sink
Accessible washroom(s)
Interior Maneuvering Space : 1,20 m wide x 1 m deep
Accessible washroom bowl
Transfer zone on the side of the toilet bowl of at least 90 cm
Accessible toilet stall grab bar(s)
Horizontal to the left of the bowl
Located : 90 cm above floor
Located in the transfer area
Other components of the accessible toilet cubicle
Toilet Paper Dispenser : 128 cm above the floor
Washroom |
(located : : Restaurant Canti )
Door
Difference in level between the exterior floor covering and the door sill : 2,5 cm
No side clearance on the side of the handle
Free width of at least 80 cm
Washbasin
Clearance under sink : 56 cm above floor
Accessible washroom(s)
Interior Maneuvering Space : 1,10 m wide x 1,10 m deep
Accessible toilet cubicle door
Clear door width : 77 cm
Accessible washroom bowl
Transfer area on the side of the toilet bowl : 82 cm
Accessible toilet stall grab bar(s)
Horizontal to the right of the bowl
Located : 88 cm above floor
Located in the transfer area
Washroom |
(located : : Restaurant Canti )
Door
Difference in level between the exterior floor covering and the door sill : 2,5 cm
No side clearance on the side of the handle
Free width of at least 80 cm
Washbasin
Clearance under sink : 56 cm above floor
Accessible washroom(s)
Interior Maneuvering Space : 1,10 m wide x 1,10 m deep
Accessible toilet cubicle door
Clear door width : 77 cm
Accessible washroom bowl
Transfer area on the side of the toilet bowl : 82 cm
Accessible toilet stall grab bar(s)
Horizontal to the left of the bowl
Located : 88 cm above floor
Located in the transfer area
Restoration |
Mise au jeu (Located : Niveau 1 )
Internal trips
Maneuvering area of at least 1.5 m in diameter available
Tables
Accessible table(s)
buffet counter
Counter surface : 92 cm above floor
Restoration |
Canti (Located : Niveau M2)
Movement between floors
Accessible elevator
Internal trips
Maneuvering area of at least 1.5 m in diameter available
Tables
Accessible table(s)
50% of the tables are accessible.
Restoration |
Bazarette (Located : Niveau 2)
Internal trips
Maneuvering area of at least 1.5 m in diameter available
Tables
Cross-shaped table leg
Table on round / square base
Accessible table(s)
Restoration
: Mythik
Scissor lift
Accessible lifting platform
Internal trips
Maneuvering area of at least 1.5 m in diameter available
Tables
Table on round / square base
Accessible table(s)
Restoration
: Niveau M2 - Concessions alimentaires
Tables
Accessible table(s)
Payment
Maneuvering space located in front of the counter of at least 1.5 m in diameter
Counter surface : 108 cm above floor
No clearance under the counter
Restoration
: Niveau 2 - Concessions alimentaires
Internal trips
Maneuvering area of at least 1.5 m in diameter available
Payment
Maneuvering space located in front of the counter of at least 1.5 m in diameter
Counter surface : 109 cm above floor
No clearance under the counter
Restoration |
9 4 10 (Located : Niveau 4)
Internal trips
Maneuvering area of at least 1.5 m in diameter available
Tables
Accessible table(s)
75% of the tables are accessible.
Restoration |
La Cage (Located : Niveau 2 et Niveau M2)
Movement between floors
Accessible elevator
Internal trips
Circulation corridor of at least 92 cm
Tables
Accessible table(s)
Less than 25% of the tables are accessible.
Shop |
(Located : Niveau 2)
Cash counter
Counter surface : 109 cm above floor
No clearance under the counter
Exhibit area*
: Loges - Niveau 3 et Niveau 5
Entrance: exterior door sill too high : 3 cm
Entrance: inside door sill too high : 3 cm
Some sections are non accessible
No seating reserved for disabled persons
Table too high
Exhibit area*
: Section 107-109-117-121
Manoeuvring space diameter larger than 1.5 m available
Seating reserved for disabled persons
Seating available for companions

