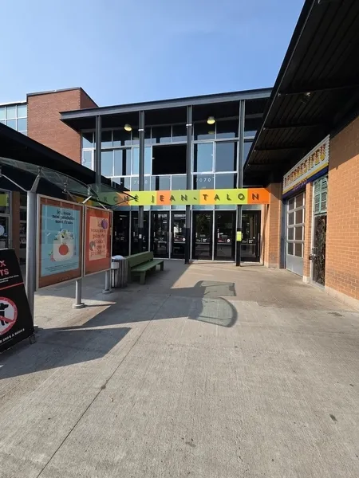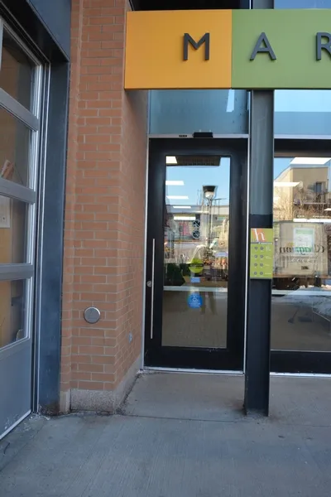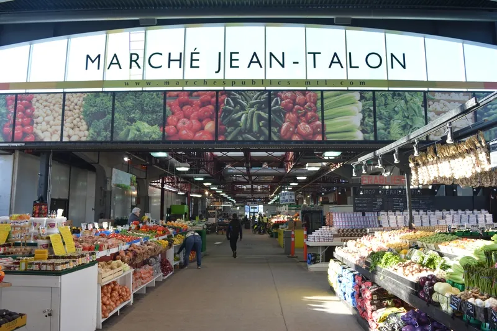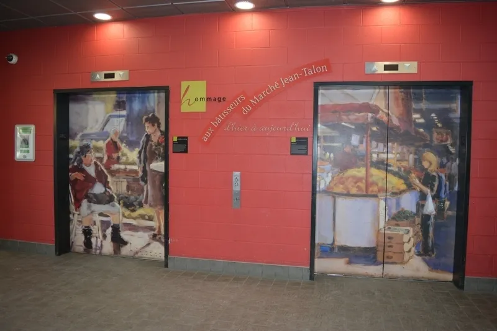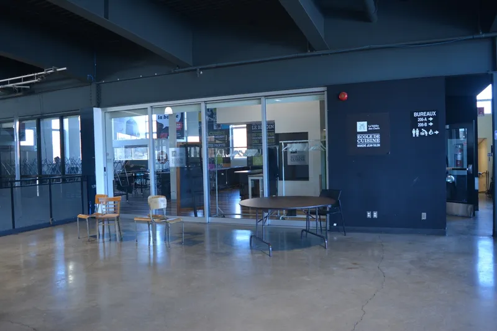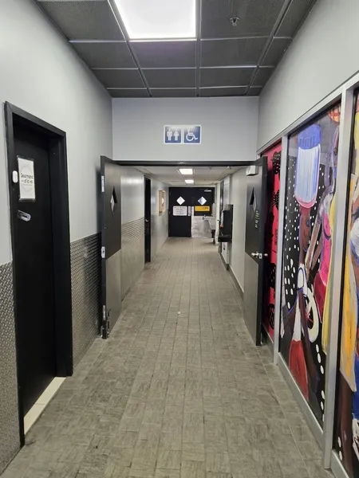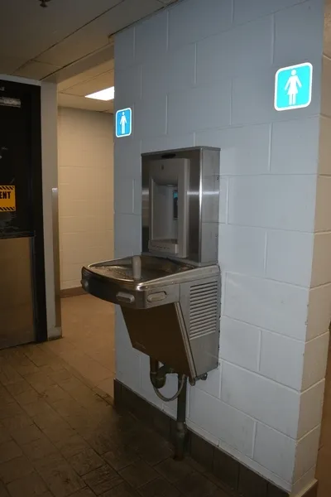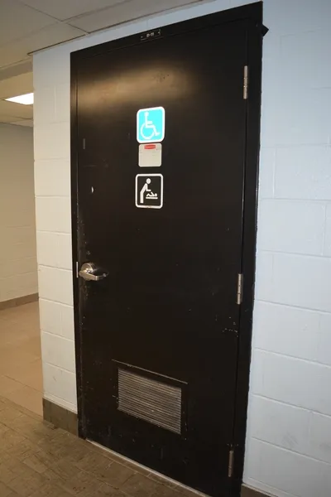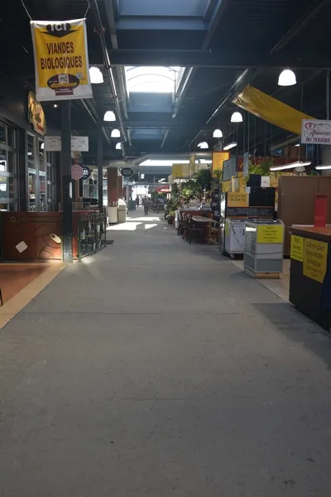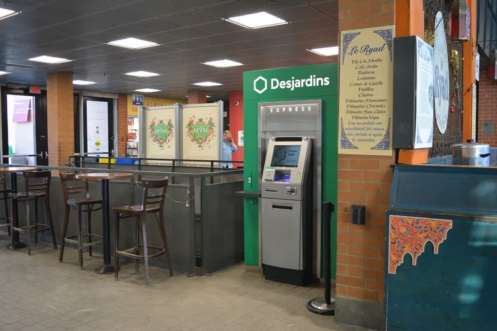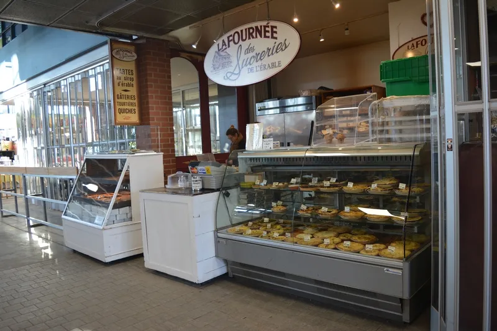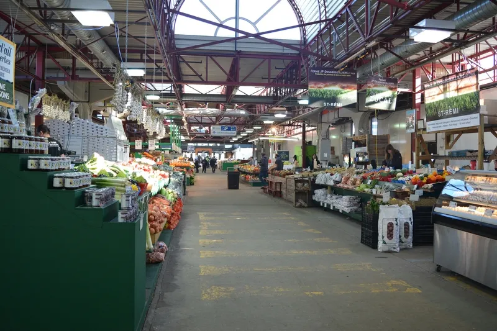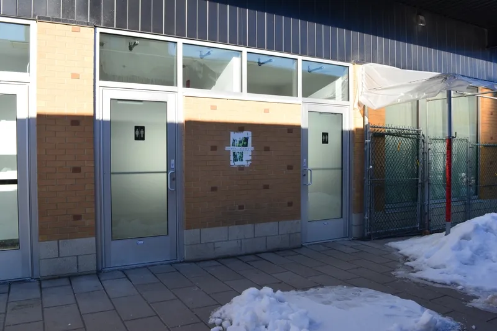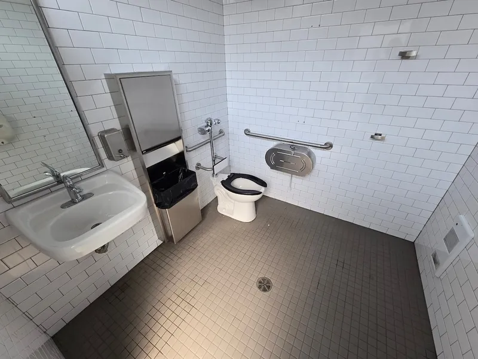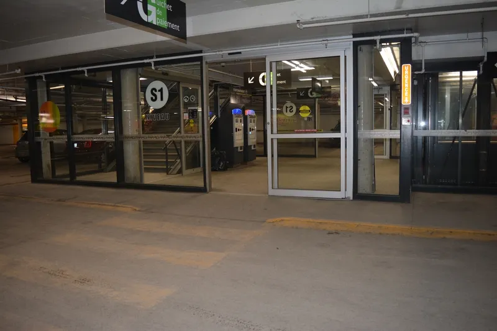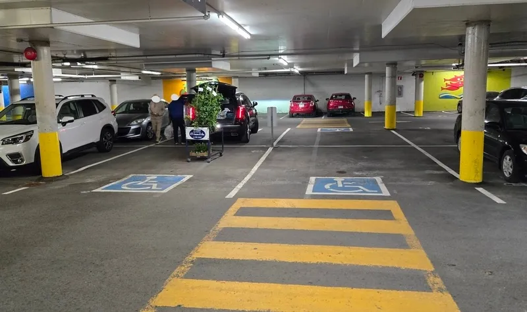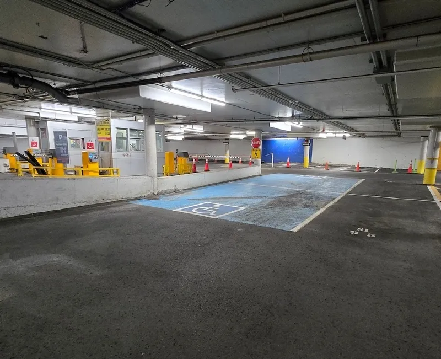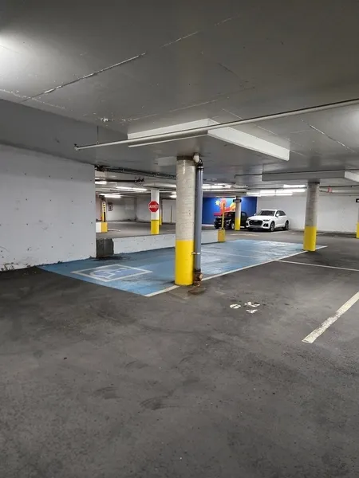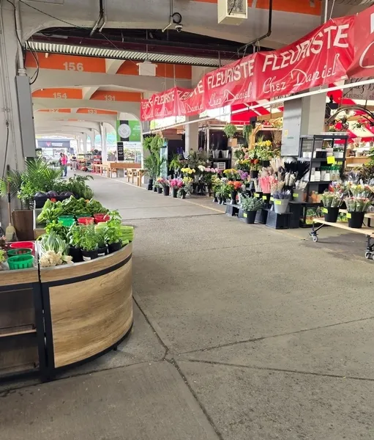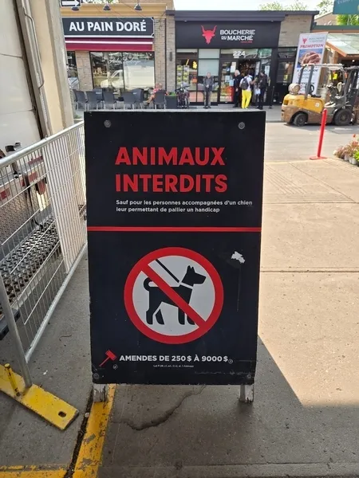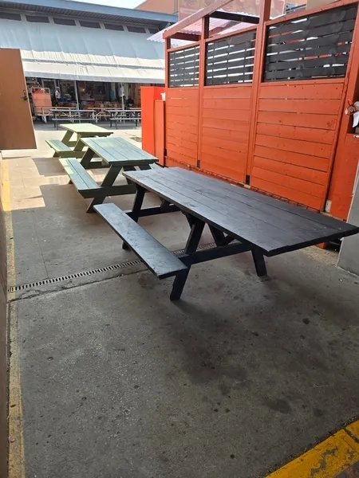Establishment details
- Interior parking lot
- Asphalted ground
- One or more reserved parking spaces : 6
- Reserved parking spaces near the entrance
- Reserved parking space width: more than 2.4 m
- Parking space identification on the ground
- No obstacle between parking lot and entrance
- Walkway between parked cars
Additional information
- It is possible to pay for parking at the exit pay station.
- An elevator is available to take you up to the first floor.
Elevator
- Maneuvering space at least 1.5 m wide x 1.5 m deep located in front of the door
- Dimension of at least 1.37 m wide x 2.03 m deep
- Free width of the door opening at least 80 cm
Staircase
- No contrasting color bands on the nosing of the stairs
- Handrail between 86.5 cm and 107 cm above the floor
drinking fountain
- Raised spout : 108 cm
- Access to entrance: no slope
- Paved walkway to the entrance
- Clear width of door exceeds 80 cm
- Automatic Doors
- Access to entrance: gentle sloop
- Paved walkway to the entrance
- Clear width of door exceeds 80 cm
- Outside door pull handle (D type)
- Inside door handle with kick plate
- Passageway for accessing to toilet room larger than 1,1 m
- Clear width of door exceeds 80 cm
- No automatic door
- Toilet room: door opening to outside
- Outside lever door handle
- Inside lever door handle
- Narrow clear floor space on the side of the toilet bowl : 75 cm
- Horizontal grab bar at right of the toilet height: between 84 cm and 92 cm from the ground
- Horizontal grab bar at left of the toilet height: between 84 cm and 92 cm
- Sink height: between 68.5 cm and 86.5 cm
- Clearance under the sink: larger than 68.5 cm
- Sink: lever operated faucets
Additional information
- The changing table is broken, limiting manoeuvring space in the washroom.
- The front or diagonal transfer area is over 90 cm.
- Outside sill too high : 2 cm
- Clear width of door exceeds 80 cm
- No automatic door
- Toilet room: door opening to outside
- Outside door pull handle (D type)
- Inside door pull handle (D type)
- The door is not easy to lock.
- Manoeuvring clearance larger than 1.5 m x 1.5 m
- Larger than 87.5 cm clear floor space on the side of the toilet bowl
- Horizontal grab bar at left of the toilet height: between 84 cm and 92 cm from the ground
- Horizontal grab bar at left of the toilet height: between 84 cm and 92 cm
- Garbage can in the clear floor space
- Sink height: between 68.5 cm and 86.5 cm
- Clearance under the sink: larger than 68.5 cm
- clear space area in front of the sink larger than 80 cm x 1.2 m
- Path of travel between display shelves exceeds 92 cm
- Manoeuvring space diameter larger than 1.5 m available
- Displays height: less than 1.2 m
- Display shelves too high : 1,5 m
- Table height: between 68.5 cm and 86.5 cm
- Inadequate clearance under the table
- Width under the table larger than 68.5 cm
- Width under the table larger than 48.5 cm
Additional information
- Two accessible tables are located in the market.
- Market restaurant tables are generally at the right height.
- Market businesses often have raised, clearance-free counters with removable payment terminals.
- Some businesses on the side alley near the main entrance offer reduced maneuvering space.
- Path of travel exceeds 92 cm
- Path of travel exceeds 92 cm
Additional information
- The entrance door to the hall is sliding and open at all times during activities.
- The Panorama Room is available for rental at this location: https://www.marchespublics-mtl.com/fr/local-a-louer/salle-panorama-du-marche-jean-talon
Description
Nearest accessible metro station: Jean-Talon. Access to Alimentation Merci, Marché des Saveurs and Sushi Shop is via steps. To access Alimentation Merci, there's a steep (12%), non-uniform cobblestone ramp. Access to Sushi Shop is also via a steep wooden ramp. Access to the SAQ is slope-free, with no threshold and automatic doors. Access to Premières Moissons is either on a steep slope or via a heavy door.
In some shops, manoeuvring space is rather limited.
Many counter heights exceed 1.2m, although market staff may require assistance.
Contact details
7070, avenue Henri-Julien, Montréal, Québec
info@marchespublics-mtl.com
Visit the website