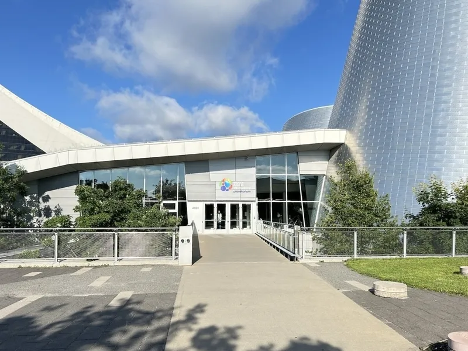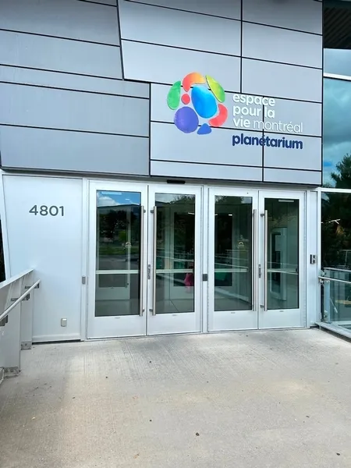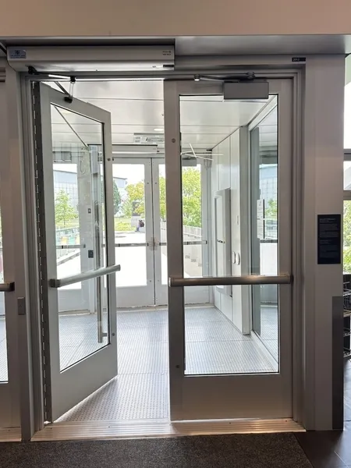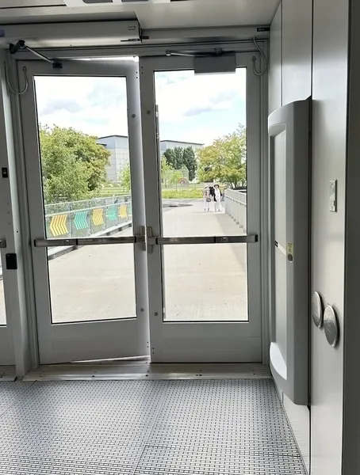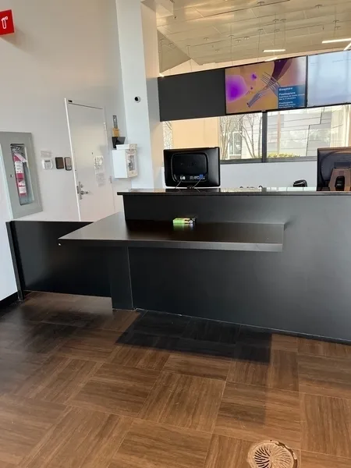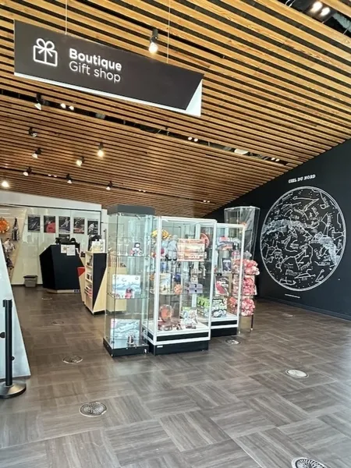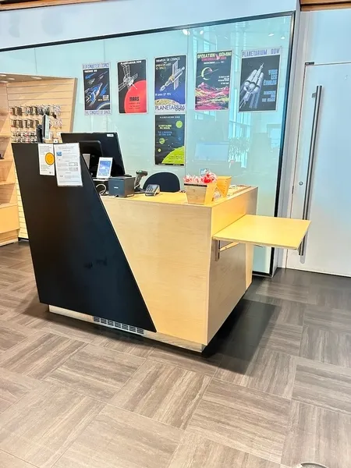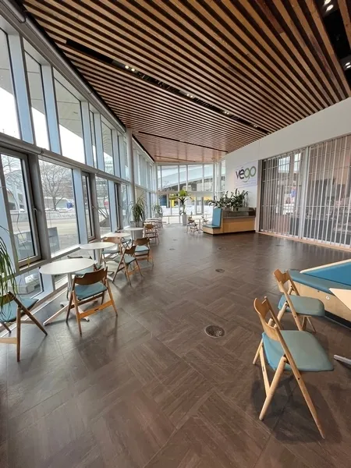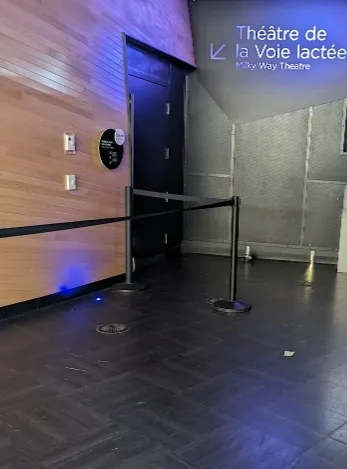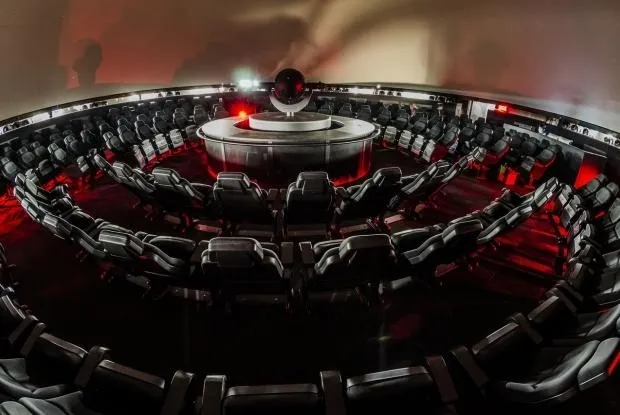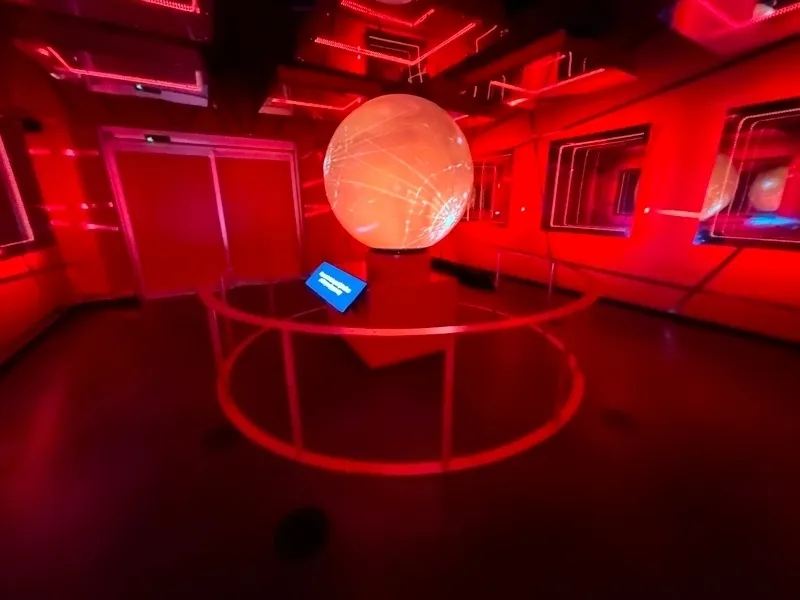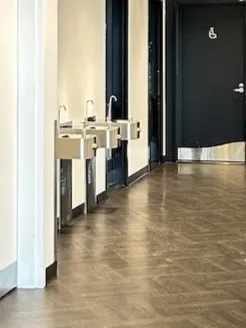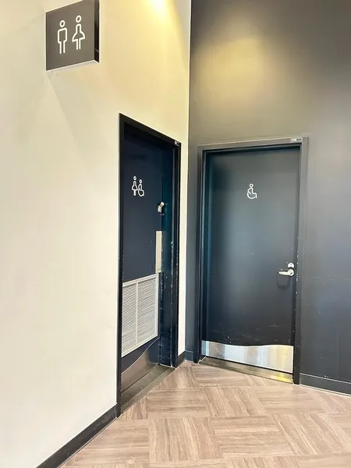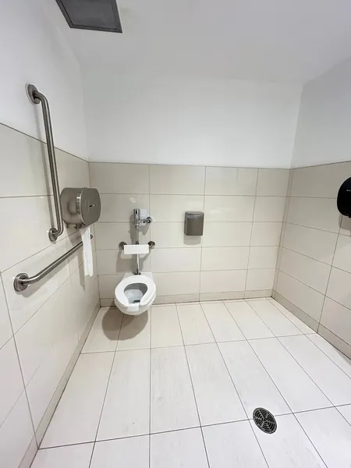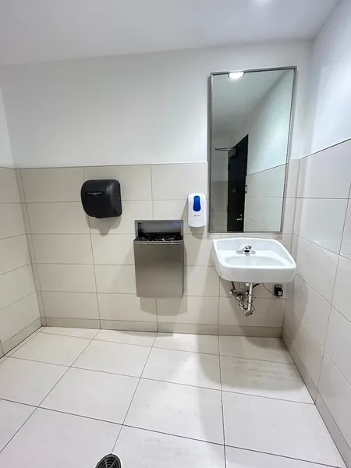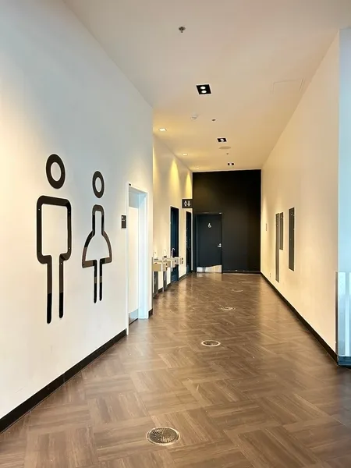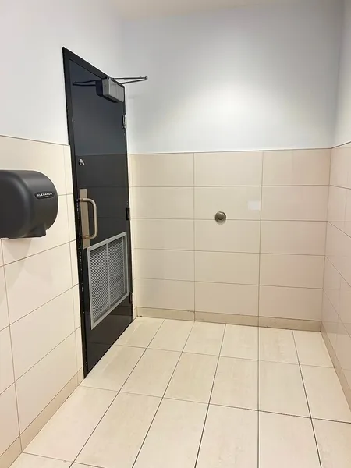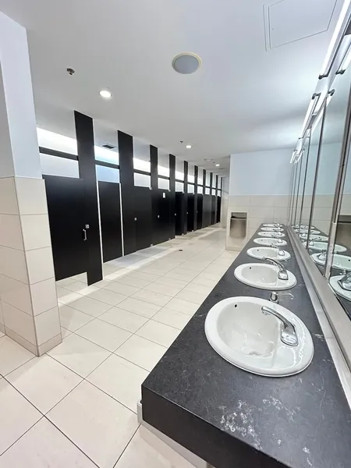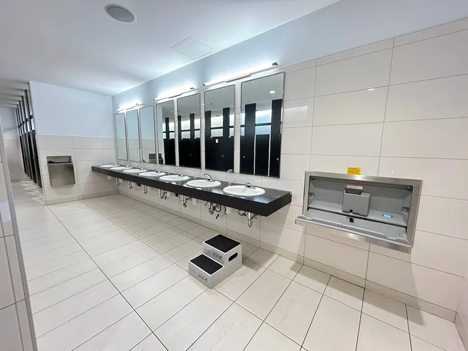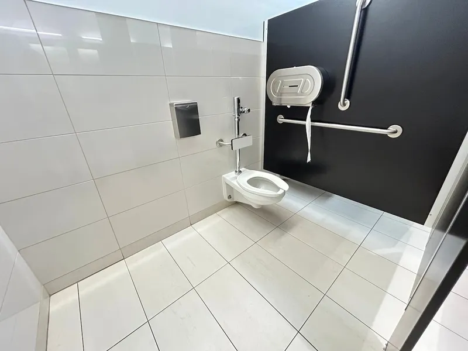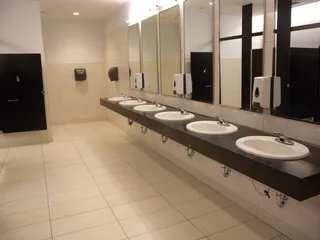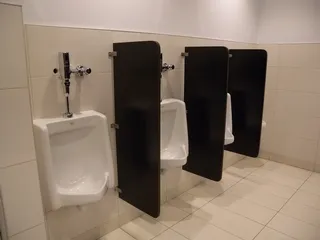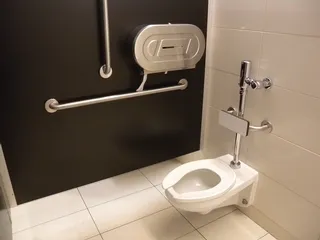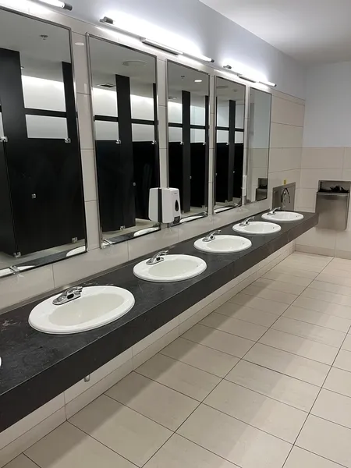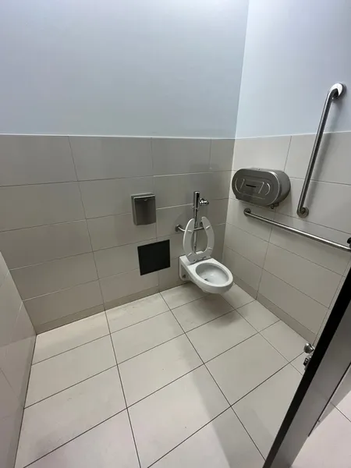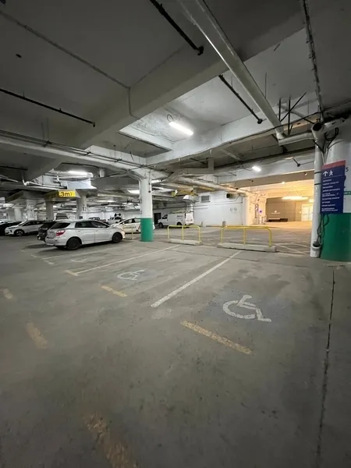Establishment details
Presence of slope
- Gentle slope
Number of reserved places
- Reserved seat(s) for people with disabilities: : 12
Reserved seat location
- Near the entrance
Reserved seat size
- Free width of at least 2.4 m
landing stage
- Free width of the access aisle of more than 1.5 m
Route leading from the parking lot to the entrance
- Free width of at least 1.1 m
Pathway leading to the entrance
- On a gentle slope
- Circulation corridor at least 1.1 m wide
- Accessible driveway leading to the entrance
Front door
- Maneuvering area on each side of the door at least 1.5 m wide x 1.5 m deep
- Clear Width : 78,5 cm
- No continuous opaque strip on the glass door
- Door equipped with an electric opening mechanism
Vestibule
- Vestibule at least 1.5 m deep and at least 1.2 m wide
- Distance of at least 1.35 m between two consecutive open doors
2nd Entrance Door
- Maneuvering area on each side of the door at least 1.5 m wide x 1.5 m deep
- Clear Width : 78,5 cm
- Door equipped with an electric opening mechanism
Front door
- Double door
2nd Entrance Door
- Double door
Additional information
- Electrically-opening doors have a restricted clear width of 78.5 cm.
- No obstruction
- Reception counter too high : 90 cm
- Reception desk: manoeuvering space larger than 1.2 m x 1.2 m
- 2 accessible floor(s) / 2 floor(s)
- Elevator larger than 80 cm x 1.5 m
- Elevator: door width larger than 80 cm
- Manoeuvring space in front of the elevator larger than 1.2 m x 1.2 m
- Drinking fountain not located in a alcove
- Manoeuvring clearance larger than 1.5 m x 1.5 m in front of the rampdrinking fountain
- Elevator: audible signals when doors open
- Elevator: visual indicators when doors open
- 4 4
- Clear width of door exceeds 80 cm
- Automatic Doors
- Hallway larger than 2.1 m x 2.1 m
- Clear 2nd door width: 80 cm
- The 2nd door is automatic
- No information panel about another accessible entrance
- 4 4
- Clear width of door exceeds 80 cm
- Automatic Doors
- Sliding doors
- Clear 2nd door width: 80 cm
- The 2nd door is automatic
- The 2nd door is a sliding door
Door
- Maneuvering space of at least 1.5 m wide x 1.5 m deep on each side of the door
- Inward opening door
- Free width of at least 80 cm
- Opening requiring significant physical effort
- No electric opening mechanism
coat hook
- Raised coat hook : 1,43 m above the floor
Area
- Area at least 1.5 m wide x 1.5 m deep : 2,17 m wide x 2,45 m deep
Interior maneuvering space
- Maneuvering space at least 1.5 m wide x 1.5 m deep
Toilet bowl
- Transfer zone on the side of the bowl of at least 90 cm
Grab bar(s)
- Horizontal to the right of the bowl
- Vertical right
- Located : 93 cm above floor
- Vertical component away from the front of the bowl : 20 cm
toilet paper dispenser
- Toilet Paper Dispenser : 1,06 cm above floor
Washbasin
- Raised surface : 89,5 cm au-dessus du plancher
Access
- Circulation corridor at least 1.1 m wide
Door
- single door
- Inward opening door
- Free width of at least 80 cm
- Opening requiring significant physical effort
- No electric opening mechanism
Washbasin
- Accessible sink
- Piping without insulation
Changing table
- Restricted Under Table Clearance : 64,1 cm above floor
Accessible washroom(s)
- Dimension : 2,07 m wide x 1,5 m deep
Accessible toilet cubicle door
- Free width of the door at least 80 cm
- Door aligned with a clear space of at least 1.5 m in diameter in the cabin
Accessible washroom bowl
- Transfer zone on the side of the toilet bowl of at least 90 cm
Accessible toilet stall grab bar(s)
- Horizontal to the left of the bowl
- Vertical left
- Located : 92 cm above floor
- Vertical component away from the front of the bowl : 28 cm
Other components of the accessible toilet cubicle
- Toilet Paper Dispenser : 1,05 cm above the floor
Signaling
- Accessible toilet room: no signage
- Access to the cafeteria
- 2 2
- Passageway between tables larger than 92 cm
- Manoeuvring space diameter larger than 1.5 m available
- Table service available
- Cafeteria counter height: between 68.5 cm and 86.5 cm
- No clearance under the cafeteria counter
- Passageway to the cafeteria counter larger than 92 cm
- Manoeuvring space in front of the cafeteria counter larger than 1.5 m x 1.5 m
- Cash counter: no clearance
Additional information
- The self-service counter for utensils, water glasses and towels is too high.
- All sections are accessible.
- 100% of exhibit space accessible
- Manoeuvring space diameter larger than 1.5 m available
- Objects displayed at a height of less than 1.2 m
- Descriptive labels located below 1.2 m
- Guided tours available on request
- Guided tours available with reservation
- Direct lighting on all displayed objects
- Tactile exploration permitted in certain parts of exhibit : 20 %
Indoor circulation
- Circulation corridor of at least 92 cm
- Maneuvering area present at least 1.5 m in diameter
Cash counter
- Accessible cash counter
Additional information
- A folding shelf is available to accommodate countertop heights from 68.5 cm to 86.5 cm.
- Ground floor
- Exhibit area adapted for disabled persons
- All seating accessible to disabled persons
- Seating available for companions
- Reserved seating located at front
- Reserved seating located at back
- Reserved seating located in centre
- Reserved seating: access from side: surface area exceeds 90 cm x 1.5 m
- Ground floor
- All sections are accessible.
- Manoeuvring space diameter larger than 1.5 m available
- Seating reserved for disabled persons : 5
- Seating available for companions
- Reserved seating located at front
- Reserved seating located at back
- Reserved seating located in centre
- Reserved seating: access from front or back: surface area exceeds 90 cm x 1.2 m
- Built-in seating : 193
- No removable seating
- No seating with removable armrests
- No bigger seats
- No hearing assistance system
Indoor circulation
- Non-uniform general lighting
- Traffic corridor : 90 cm
Exposure
- Exhibits : 1,6 m.
Furniture
- No back support on the bench
- No armrest on the bench
Additional information
Description
The Planetarium offers a number of technical aids such as ear muffs, wheelchairs and sensory kits. Seats are also available for waiting in line. If required, table service is available in the restaurant. Adapted and/or family presentations are also available at specific times. For further information, please consult the website or contact reception.
Contact details
4801, avenue Pierre-De Coubertin, Montréal, Québec
514 868 3000, 855 518 4506,
Visit the website