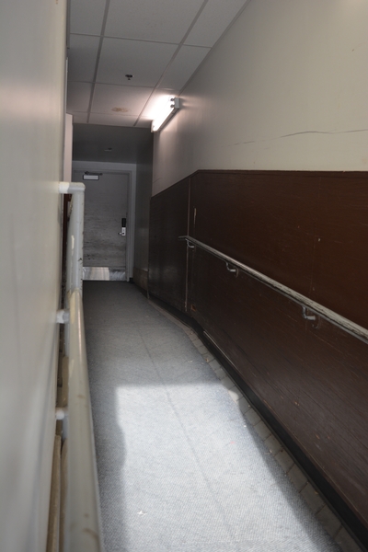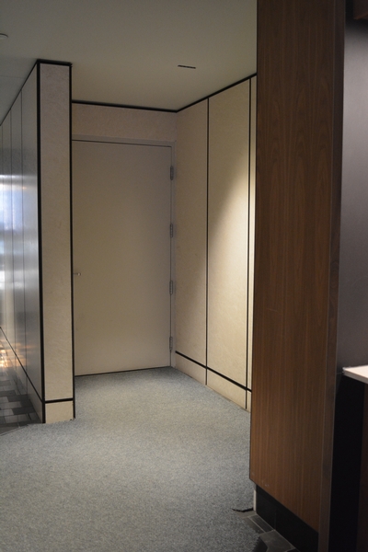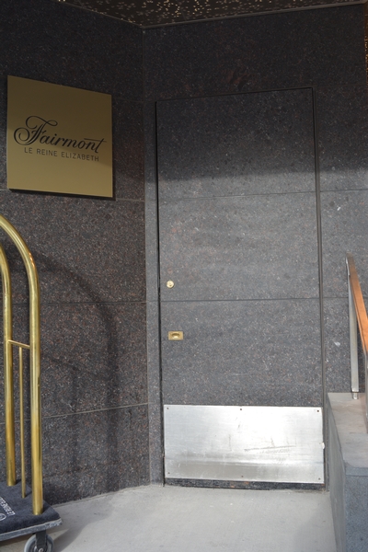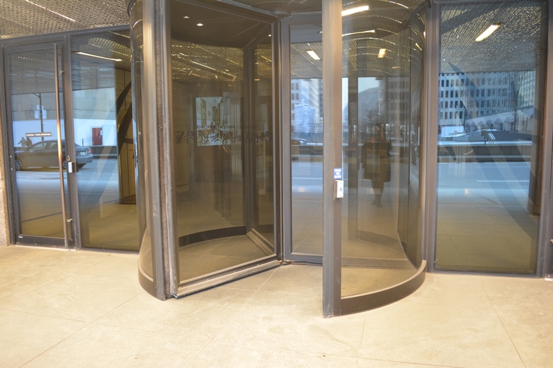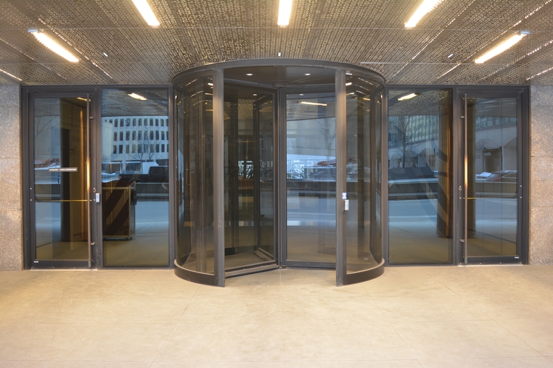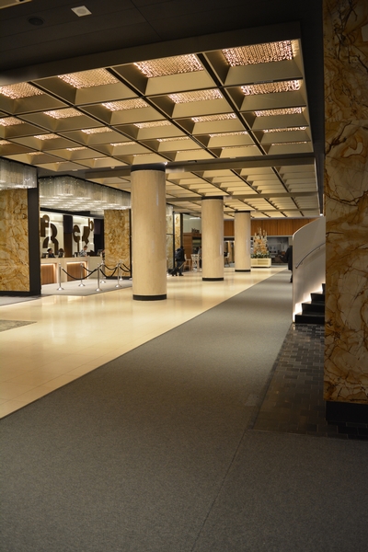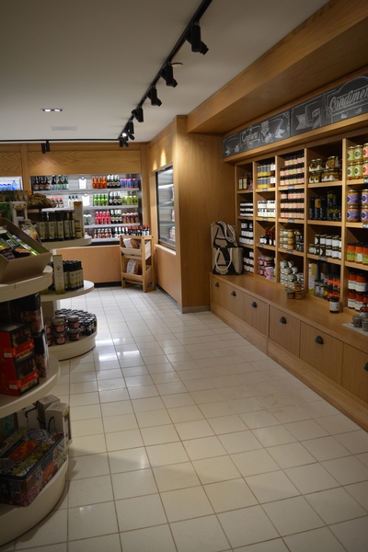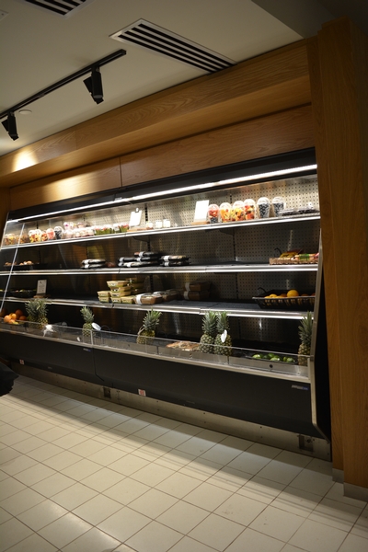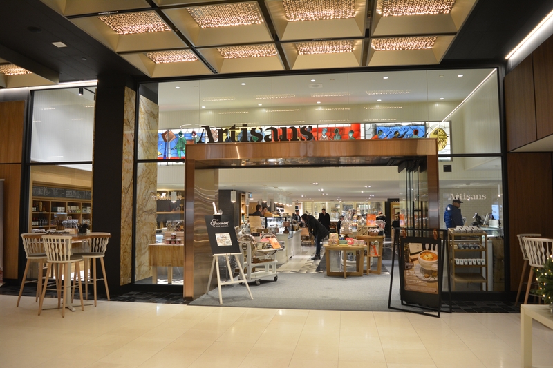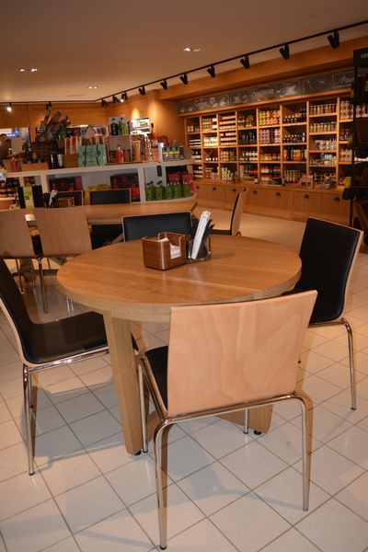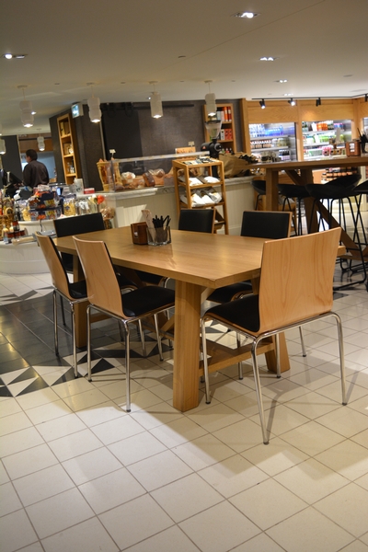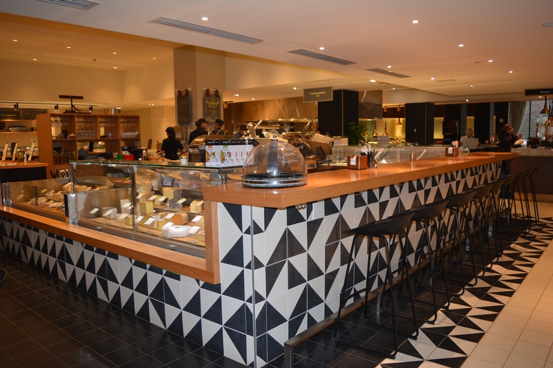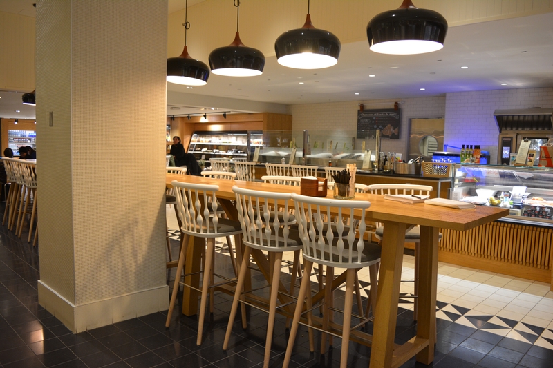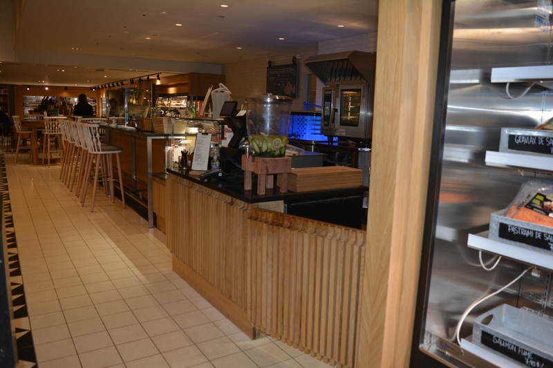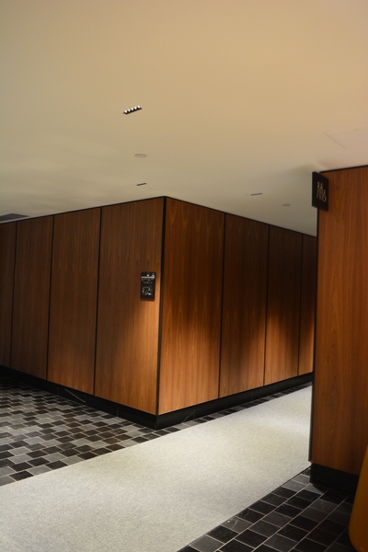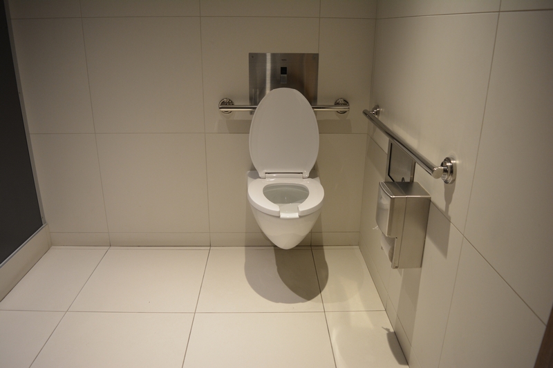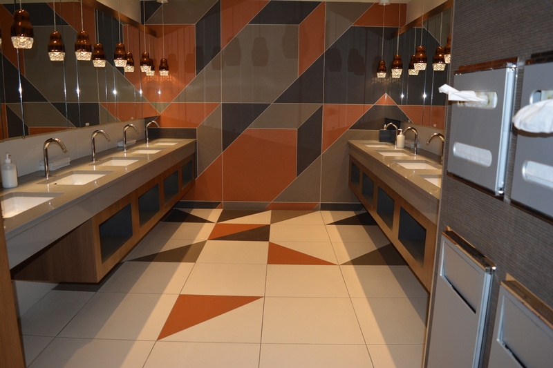Marché des Artisans
Back to the establishments listAccessibility features
Evaluation year by Kéroul: 2020
Marché des Artisans
900, boulevard René-Lévesque Ouest
Montréal, (Québec)
H3B 4A5
Phone 1: 514 954 2882
Website: www.marcheartisans.com/
Accessibility
Entrance* |
(Entrée principale de l’Hôtel Fairmont Reine Elizabeth sur René Lévesque)
Clear width of door exceeds 80 cm
Automatic Doors
Hallway larger than 2.1 m x 2.1 m
Clear 2nd door width: 80 cm
The 2nd door is automatic
Entrance* |
(Entrée secondaire de l’hôtel Fairmont Reine Elizabeth, sur Mansfield)
More than two steps : 4 steps
Fixed ramp
Access ramp : En tapis
Access ramp: steep slope : 16 %
Access ramp: handrail on each side
Clear width of door exceeds 80 cm
Outside door pull handle (D type)
Hallway: narrow manoeuvring space : 1 m x 10 m
Clear 2nd door width: 80 cm
2nd door: inside lever door handle
Washrooms with multiple stalls* |
(Located : Dans le hall de l'Hôtel Fairmont)
Entrance: toilet room door width larger than 80 cm
Entrance: automatic door
Hallway larger than 2.1 m x 2.1 m
Clear 2nd door width: 80 cm
The 2nd door is automatic
Sink too high : 87,5 cm
Clearance under the sink: larger than 68.5 cm
Clearance width under the sink larger than 76 cm
Clearance depth under the sink more than 28 cm
clear space area in front of the sink larger than 80 cm x 1.2 m
Sink: faucets with sensor
1 16
Accessible toilet stall: door clear width larger than 80 cm
Accessible toilet stall: door opening outside the stall
Accessible toilet stall: door opening in front of the toilet bowl
Accessible toilet stall: lever outside door handle
Accessible toilet stall: lever inside door handle
Accessible toilet stall: space larger than 1.5 m x 1.5 m : 1,8 m x 1,86 m
Accessible toilet stall: manoeuvring space larger tham 1.2 mx 1.2 m
Accessible toilet stall: more than 87.5 cm of clear space area on the side
Accessible toilet stall: stitled seat : 52 cm
Accessible toilet stall: horizontal grab bar at the left
Accessible toilet stall: horizontal grab bar behind the toilet located between 84 cm and 92 cm from the ground
Food service*
25% of the tables are accessible.
Passageway between tables larger than 92 cm
Manoeuvring space diameter larger than 1.5 m available
Table height: between 68.5 cm and 86.5 cm
Inadequate clearance under the table : 67 cm
Width under the table larger than 68.5 cm
Inadequate depth under the table : 35 cm
No large prints/Braille menu
Shop*
Path of travel between display shelves exceeds 92 cm
Manoeuvring space diameter larger than 1.5 m available
Displays height: less than 1.2 m
Cash stand height: between 68.5 and 86.5 cm from the ground
Cash counter: no clearance
Checkout counter: removable card payment machine
Cash counter: passageway to longer than 92 cm
Cash counter: manoeuvring space larger than 1.5 m x 1.5 m

