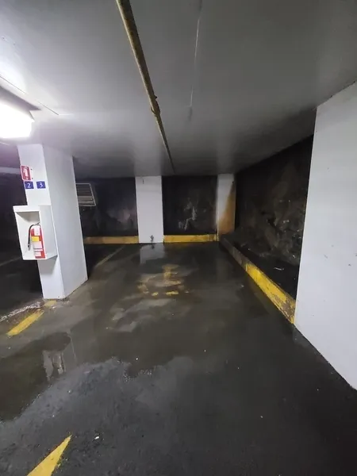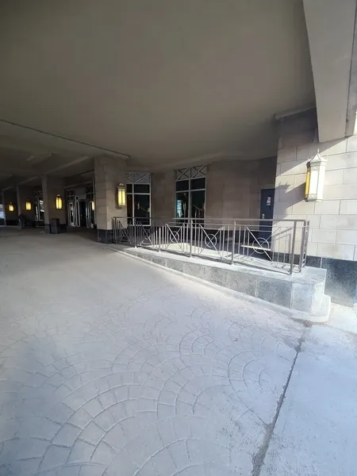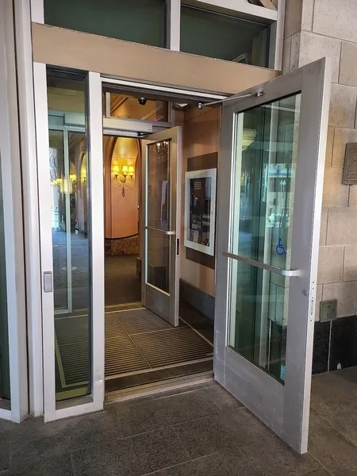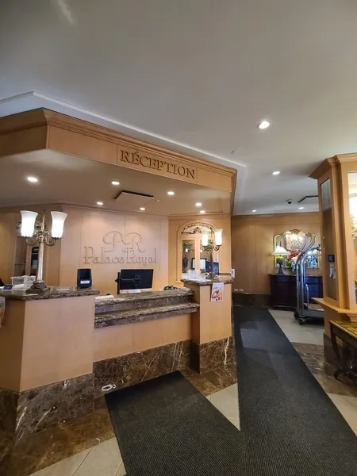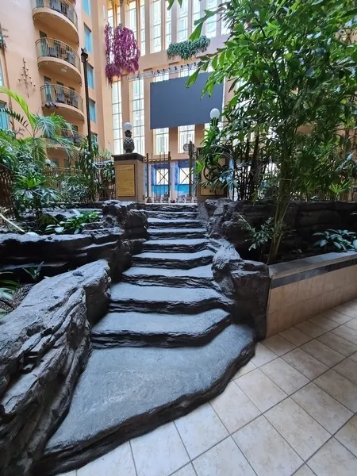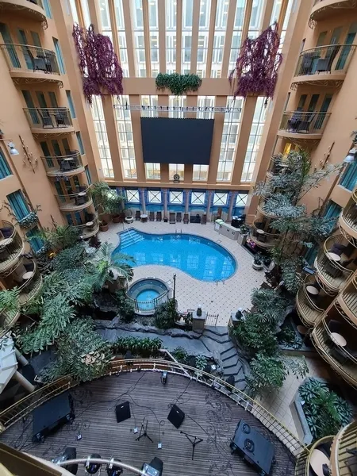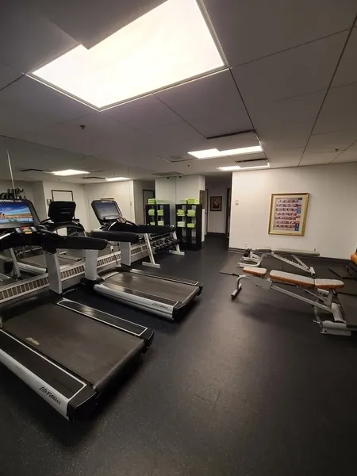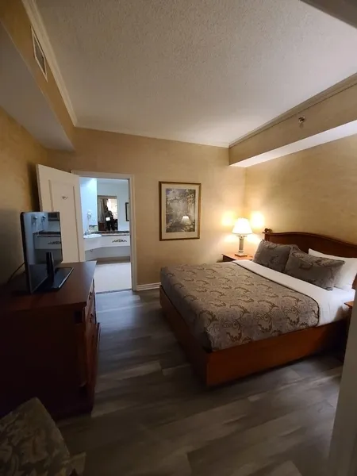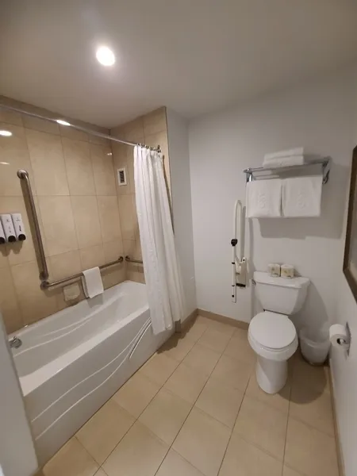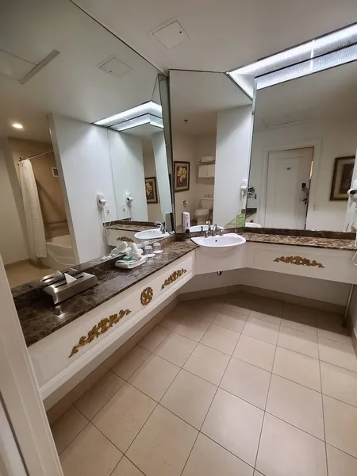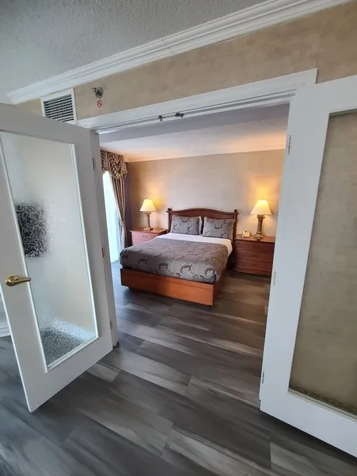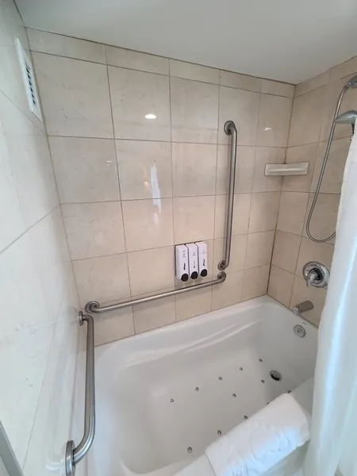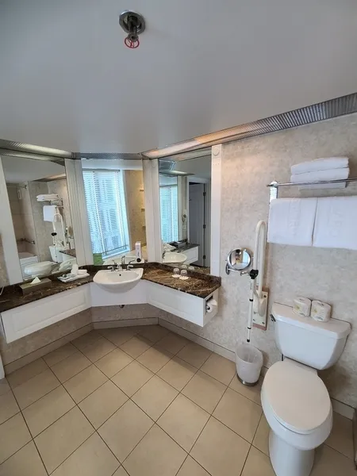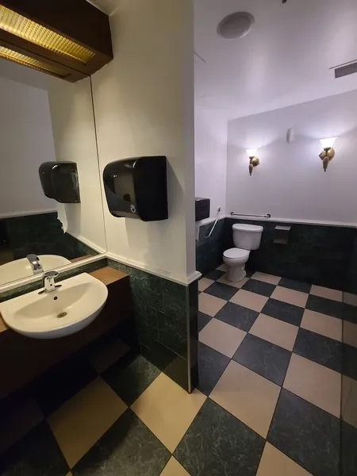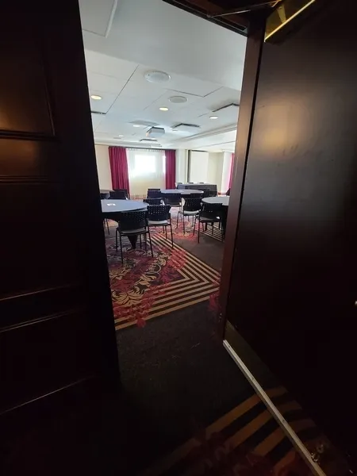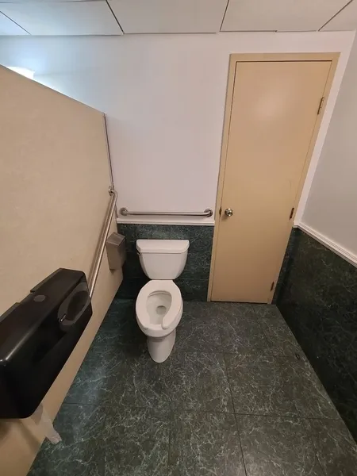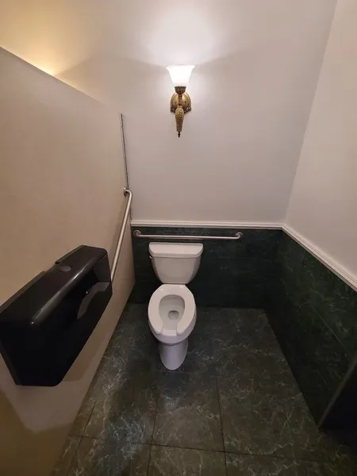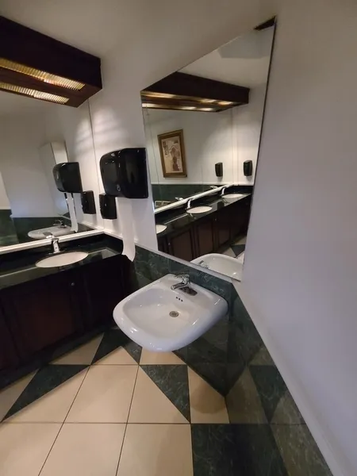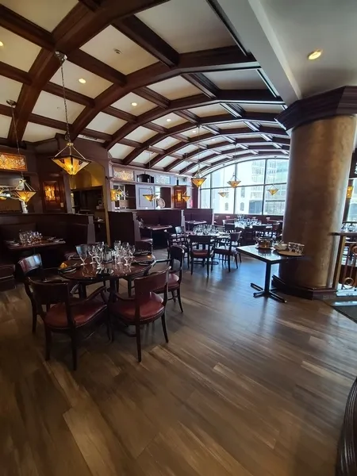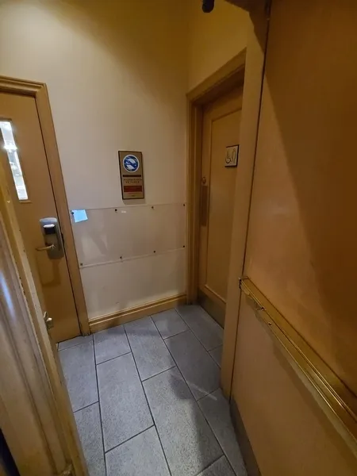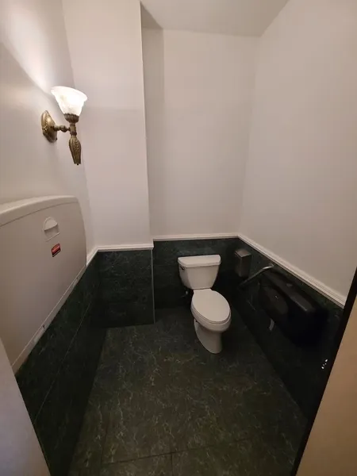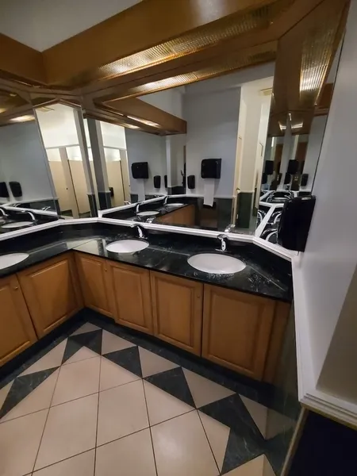Establishment details
Presence of slope
- Gentle slope
Number of reserved places
- Reserved seat(s) for people with disabilities: : 5
Reserved seat location
- Far from the entrance
Reserved seat identification
- On the ground only
Additional information
- The elevator to the underground parking levels is accessible (Braille).
- Some underground floors are very dark.
- The only 100% accessible reserved parking space is on floor S3: 5m wide and close to the entrance.
- The other 4 reserved parking spaces are partially accessible: 3.2 m wide, with no side aisle and a path in the car traffic lane to reach the entrance.
Driveway leading to the entrance
- Paving stone
Step(s) leading to entrance
- Handrails on each side
- 1 step or more : 7 steps
Ramp
- On a gentle slope
- No handrail
Front door
- Door equipped with an electric opening mechanism
Vestibule
- Maneuvering space : 1,87 m x 1,82 m
Elevator
- No Braille command buttons
- No voice synthesizer announcing the floors served
Counter
- Counter surface : 95 cm above floor
Door
- Opening requiring significant physical effort
Grab bar(s)
- Horizontal behind the bowl
- Oblique right
- Located : 100 cm above floor
Washbasin
- Accessible sink
- Clearance under sink : 66 cm
Changing table
- Accessible baby changing table
Washbasin
- Accessible sink
- Clearance under sink : 65 cm above floor
Sanitary equipment
- Hard-to-reach soap dispenser
Accessible washroom(s)
- Maneuvering space in front of the door : 1,5 m wide x 1,2 m deep
Accessible toilet stall grab bar(s)
- Horizontal behind the bowl
- Oblique right
- Located : 102 cm above floor
- Tilted the wrong way
Door
- Interior Maneuvering Space : 1,15 m wide x 1,5 m depth in front of the door / baffle type door
Washbasin
- Accessible sink
- Clearance under sink : 65 cm above floor
Sanitary equipment
- Hard-to-reach soap dispenser
- Hard-to-reach paper towel dispenser
Accessible washroom(s)
- Interior Maneuvering Space : 1 m wide x 1 m deep
Accessible washroom bowl
- Transfer area on the side of the toilet bowl : 72 cm
Accessible toilet stall grab bar(s)
- Horizontal behind the bowl
- Oblique right
- Tilted the wrong way
Door
- Maneuvering space outside : 1,5 m wide x 1,13 m depth in front of the door / baffle type door
- No side clearance on the side of the handle
- Opening requiring significant physical effort
Washbasin
- No clearance under the sink
Changing table
- Raised handle : 1,35 m above floor
- Raised Surface : 100 cm above floor
Accessible washroom(s)
- Maneuvering space in front of the door : 0,88 m wide x 1,5 m deep
Accessible washroom bowl
- Transfer area on the side of the toilet bowl : 89 cm
Accessible toilet stall grab bar(s)
- Oblique left
Internal trips
- Circulation corridor of at least 92 cm
- Maneuvering area of at least 1.5 m in diameter available
Tables
- Cross-shaped table leg
- Accessible table(s)
Payment
- Removable Terminal
- Swimming pool inaccessible
- Entrance: 2 or more steps : 10 steps
- Entrance: door esay to open
- Entrance: clear width of door insufficient : 70 cm
- Ouverture demandant un effort physique important
Driveway leading to the entrance
- Carpet flooring
Interior entrance door
- Insufficient lateral clearance on the side of the handle : 10 cm
Indoor circulation
- Maneuvering space of at least 1.5 m in diameter
- Circulation corridor of at least 92 cm
Bed(s)
- Mattress Top : 62 cm above floor
- No clearance under the bed
- Transfer area on the side of the bed : 80 cm
Devices
- Audible fire system only
Bed(s)
- 1 bed
- Clear width of bathroom door restricted (between 76 and 79 cm)
- Transfer zone on side of toilet restricted : 83 cm
- Bathtub too high : 56 cm
- Bathtub: hand-held shower head higher than 1.2 m : 1,3 m
- Bathtub: hand-held shower head hose length insufficient : 1,4 m
- Bathtub: removable transfer bench available
- Bathtub: grab bar near faucets too high : 40 cm
Additional information
- Bath/shower: 3 grab bars (horizontal 90 cm on back wall, vertical 90 cm near faucets and horizontal 63 cm on wall in front of faucets)
- Retractable grab bar: obstacle in transfer area
Driveway leading to the entrance
- Carpet flooring
Interior entrance door
- Maneuvering space : 1,25 m x 1,5 m
Indoor circulation
- Circulation corridor of at least 92 cm
Bed(s)
- Mattress Top : 64 cm above floor
- No clearance under the bed
- Transfer area between beds over 92 cm
Devices
- Audible fire system only
Bed(s)
- 1 bed
- Path of travel to bathroom: clear width restricted : 72 cm
- Manoeuvring space in front of bathroom door restricted : 1,15 m x 1,5 m
- Clear width of bathroom door restricted (between 76 and 79 cm)
- Transfer zone on side of toilet restricted : 58 cm
- Bathtub too high : 52 cm
- Bathtub: hand-held shower head higher than 1.2 m : 1,3 m
- Bathtub: hand-held shower head hose length insufficient : 1,4 m
- Bathtub: removable transfer bench available
- Bathtub: grab bar near faucets too high : 40 cm
Additional information
- Bath/shower: 3 grab bars (horizontal 90 cm on back wall, vertical 90 cm near faucets and horizontal 63 cm on wall in front of faucets)
- Retractable grab bar: obstacle in transfer area
Description
The Hotel Palace Royal offers 2 models of adapted rooms, for a total of 5 rooms. All rooms have obstacles at the grab bars in the bathroom.
All beds in adapted rooms are more than 62 cm high, and there is no space for a patient lift.
Contact details
775, avenue Honoré-Mercier, Québec, Québec
418 694 2000, 800 567 5276, palaceroyal@hotelsjaro.com
Visit the website
