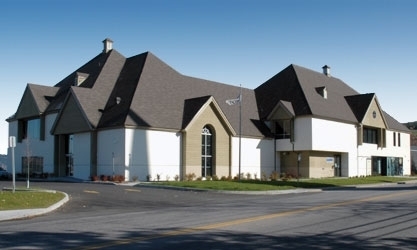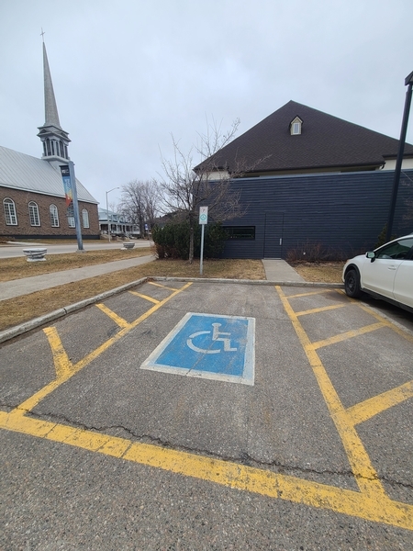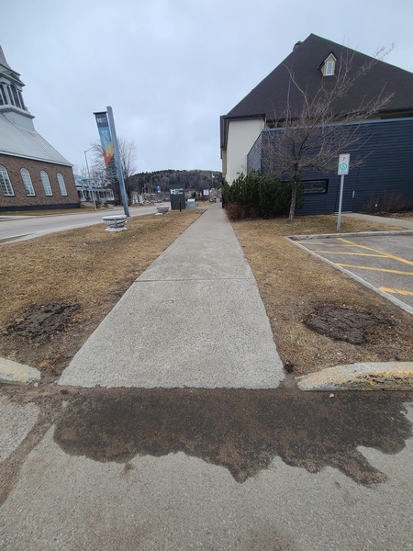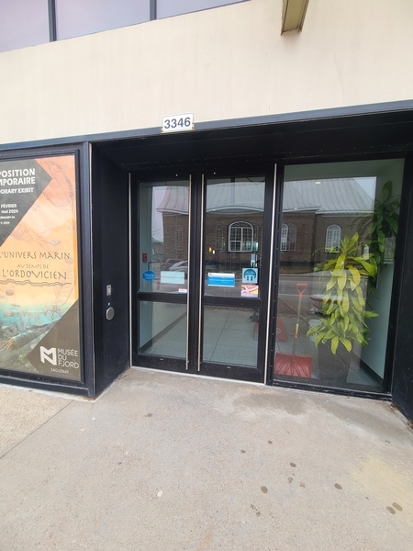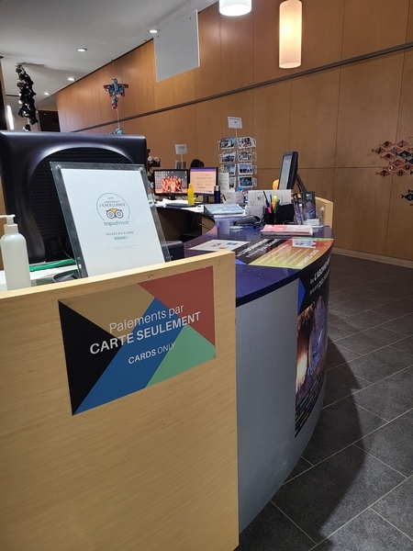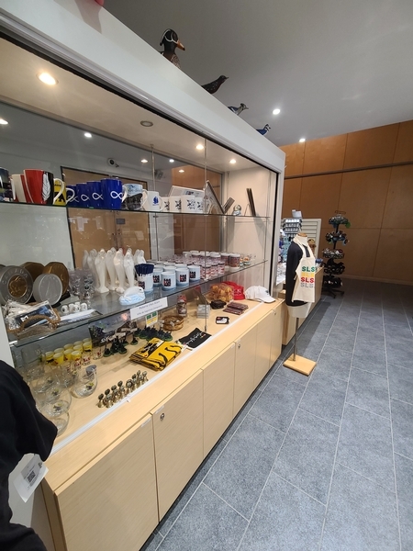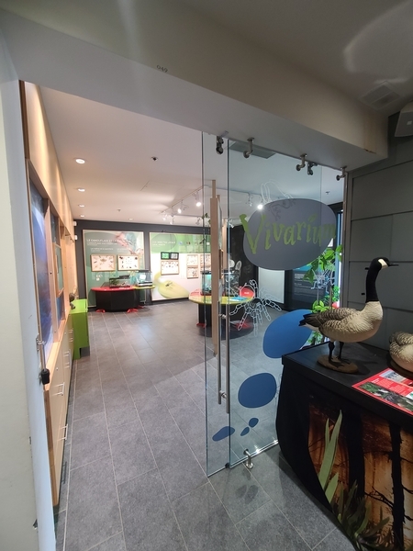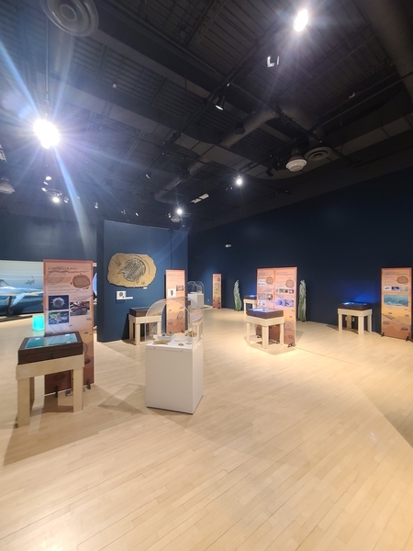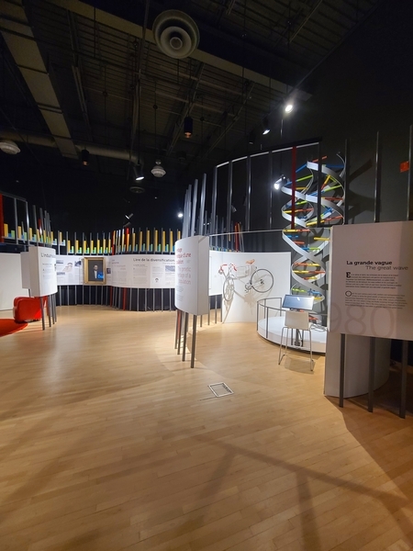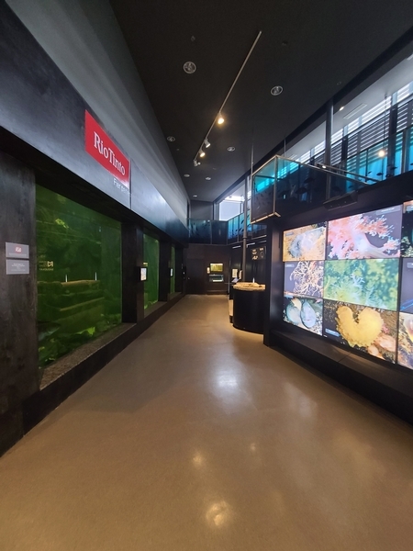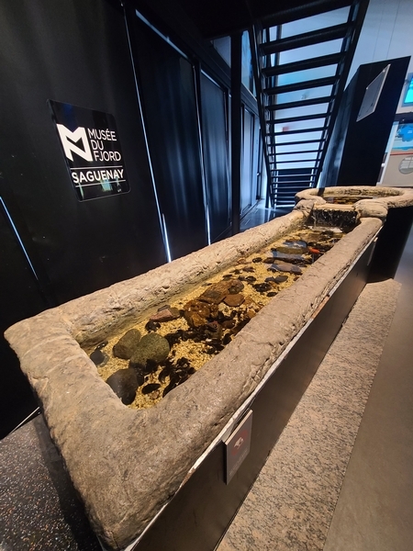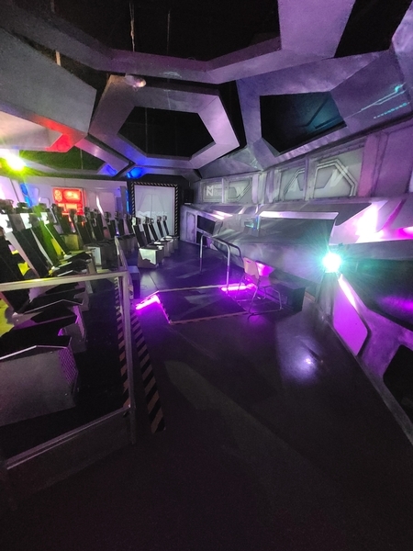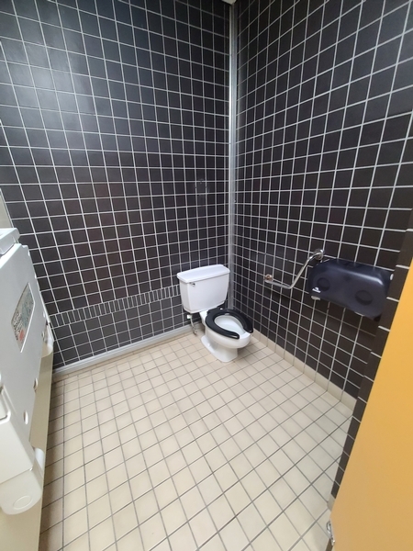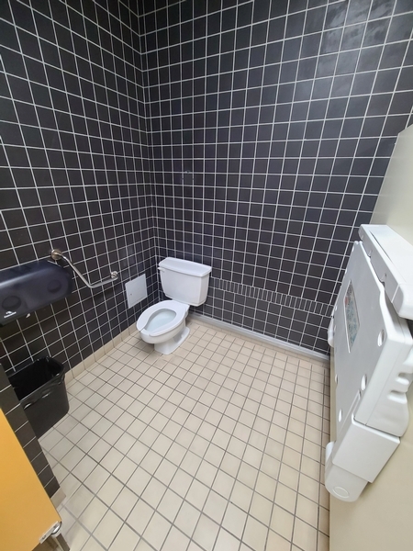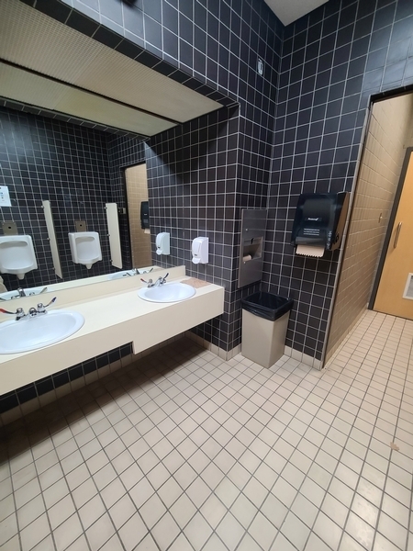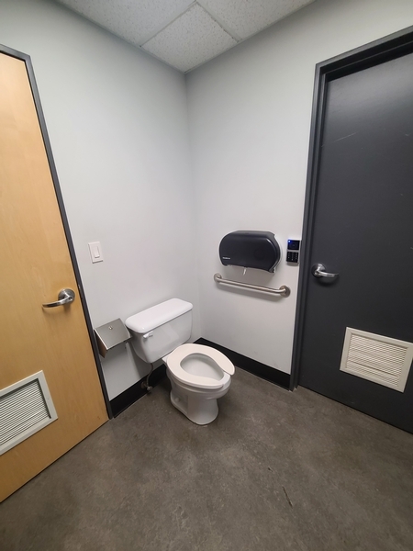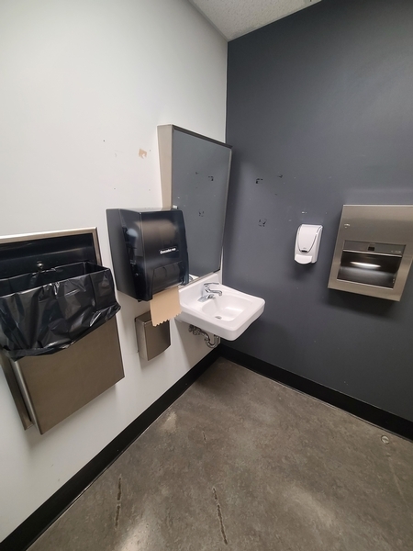Musée du Fjord
Back to the results pageAccessibility features
Evaluation year by Kéroul: 2024
Musée du Fjord
3346, boulevard de la Grande-Baie Sud
La Baie, (Québec)
G7B 1G2
Phone 1: 418 697 5077
Phone 2:
1 866 697 5077
Website: www.museedufjord.com
Email: info@museedufjord.com
Description
Two wheelchairs available on site
CAL card accepted.
Accessibility
Parking |
(situé : Côté )
Number of reserved places
Reserved seat(s) for people with disabilities: : 1
Reserved seat identification
Using the panel and on the ground
Route leading from the parking lot to the entrance
Without obstacles
Gentle slope
Safe route
Curb cut in front of the accessible entrance
Exterior Entrance* |
(Main entrance)
Front door
Difference in level between the exterior floor covering and the door sill : 2 cm
Door equipped with an electric opening mechanism
Interior of the building
Counter
Counter surface : 101 cm above floor
No clearance under the counter
Wireless or removable payment terminal
Signaling
Easily identifiable traffic sign(s)
Course without obstacles
No obstruction
Universal washroom
Door
Opening requiring significant physical effort
Toilet bowl
Center (axis) away from nearest adjacent wall : 58 cm
Toilet with water tank
Grab bar(s)
Horizontal to the left of the bowl
Washroom
Door
Insufficient lateral clearance on the side of the handle : 0 cm
Opening requiring significant physical effort
Washbasin
Clearance under sink : 60 cm above floor
Changing table
Raised handle : 1,3 m above floor
Accessible toilet cubicle door
Clear door width : 78 cm
No inside handle
Accessible toilet stall grab bar(s)
Too small : 30 cm in length
Washroom
Door
Insufficient lateral clearance on the side of the handle : 0 cm
Opening requiring significant physical effort
Washbasin
Clearance under sink : 60 cm above floor
Changing table
Raised handle : 1,3 m above floor
Accessible toilet cubicle door
Clear door width : 78 cm
No inside handle
Accessible toilet stall grab bar(s)
L-shaped left
Too small : 30 cm in length
Shop
Displays
Majority of items at hand
Cash counter
Counter surface : 101 cm above floor
No clearance under the counter
Wireless or removable payment terminal
Indoor circulation
No obstruction
Exhibit area*
: Navis
Exhibit area adapted for disabled persons
Seating reserved for disabled persons : 2
Seating available for companions
Reserved seating located at front
Reserved seating located in centre
Additional information
Staff available on site to open side doors as main door is inaccessible.
Companion seats available nearby but not next door
No captioning available
Change room* Salles d'exposition
Driveway leading to the entrance
Without slope or gently sloping
Flooring in concrete, ceramic, lino or parquet
Free width of at least 1.1 m
Interior entrance door
Free width of at least 80 cm
Additional information
No horizontal stripes and/or patterns on the glass door between 1 m and 1.3 m above the floor (glass door in the temporary exhibition room)
Indoor circulation
Circulation corridor of at least 92 cm
Maneuvering area of at least 1.5 m in diameter available
Exposure
Modules with clearance
Descriptive panels not inclined
Guided tour
Indoor circulation
Exposure
Objects displayed at a height of less than 1.2 m
Indoor circulation
Circulation corridor of at least 92 cm
Maneuvering area of at least 1.5 m in diameter available
Exposure
Non-tilted objects
Inclined descriptive panels
Guided tour
Indoor circulation
Additional information
The display bins are 83 cm high, but not inclined.
Indoor circulation
Circulation corridor of at least 92 cm
Maneuvering area of at least 1.5 m in diameter available
Exposure
Tilted Objects
Indoor circulation
Exposure
Objects displayed at a height of less than 1.2 m
Additional information
Some of the interactive screens are angled at 84 cm.
Some of the interactive screens are 1.5 m high.
Indoor circulation
Circulation corridor of at least 92 cm
Maneuvering area of at least 1.5 m in diameter available
Exposure
Guided tour
Indoor circulation
Exposure
Tactile exploration
Additional information
Most interactive screens are too high (over 1.2m).
Staff available for tactile exploration of animals in a tank.

