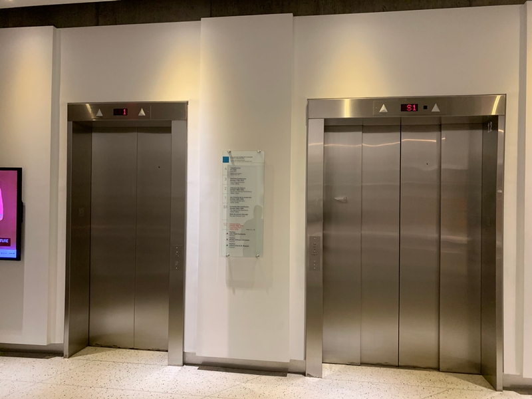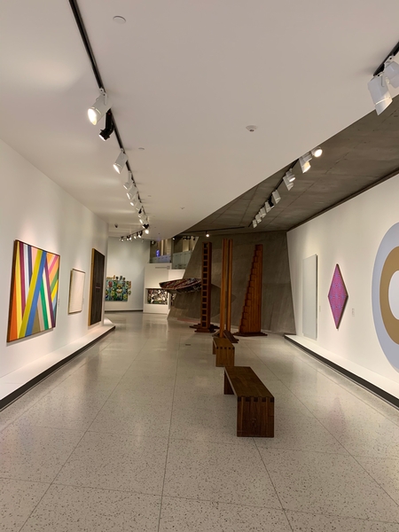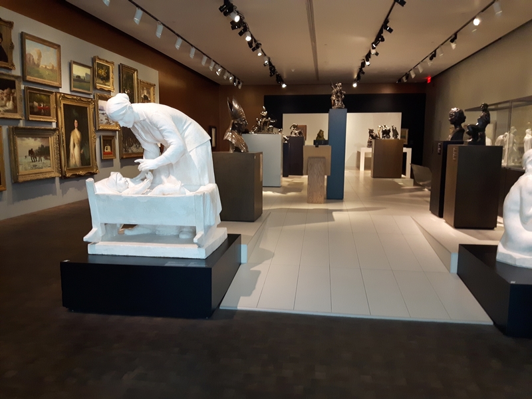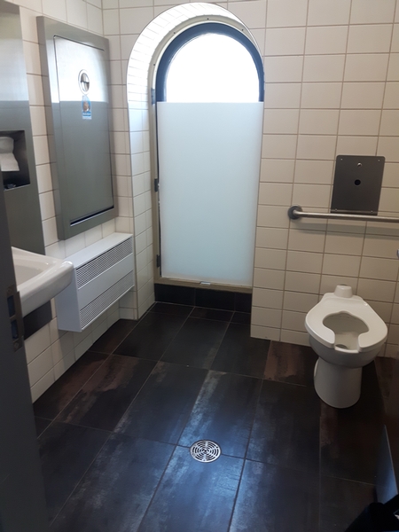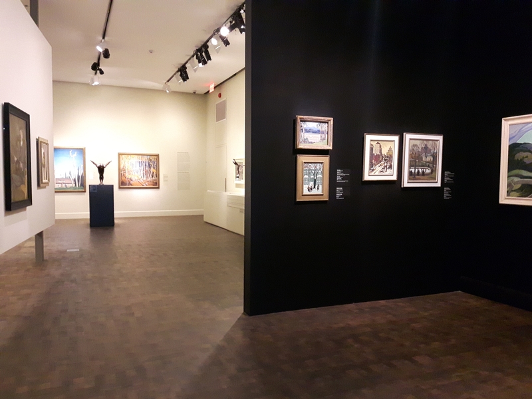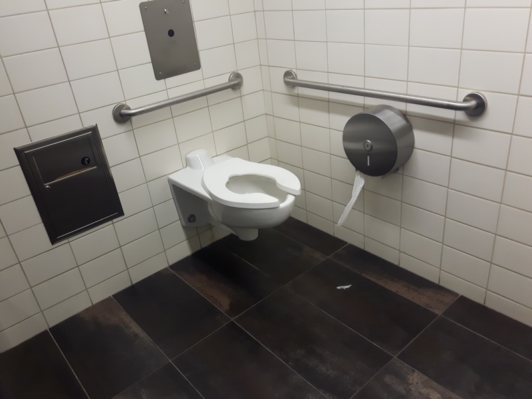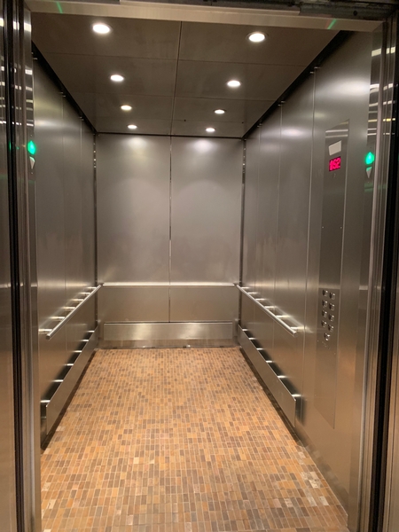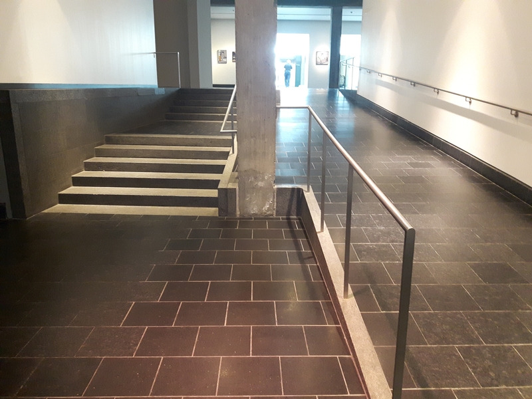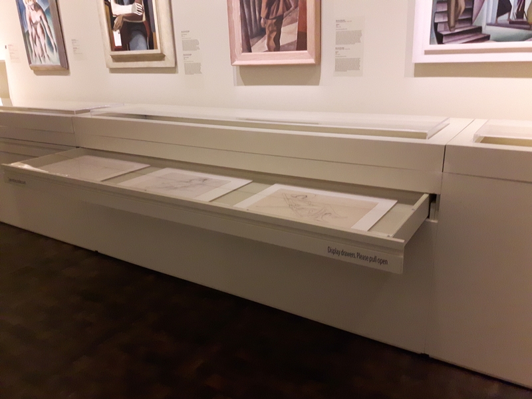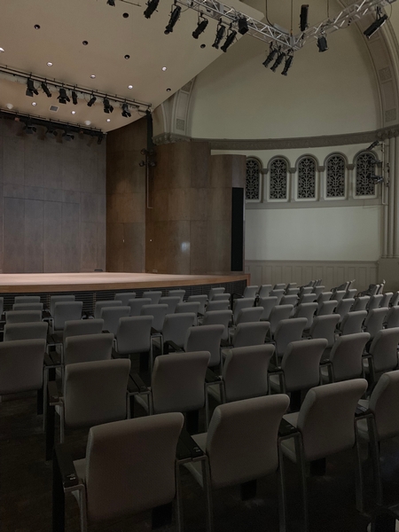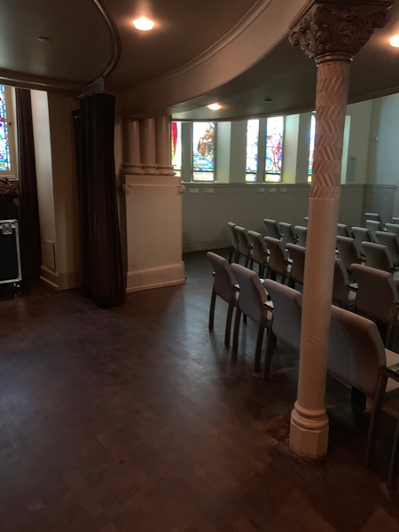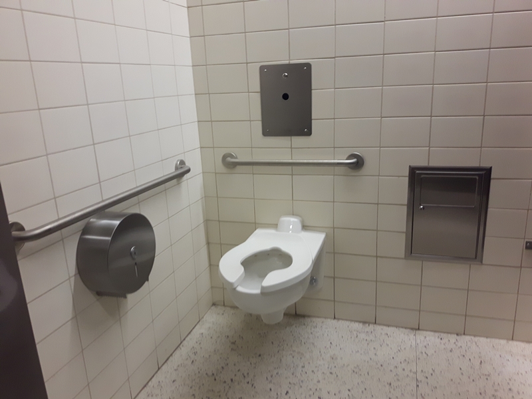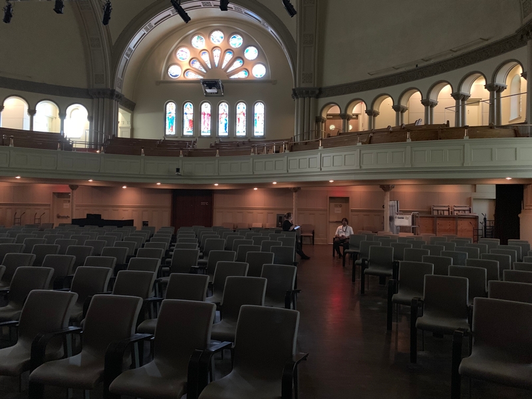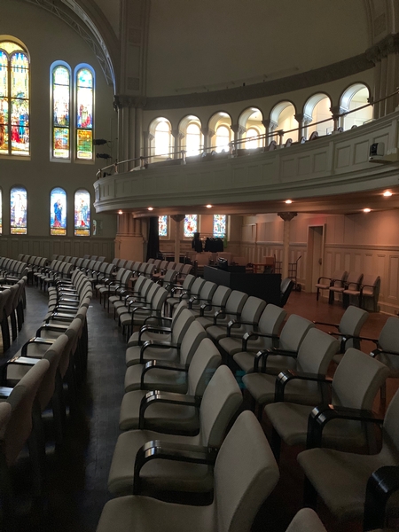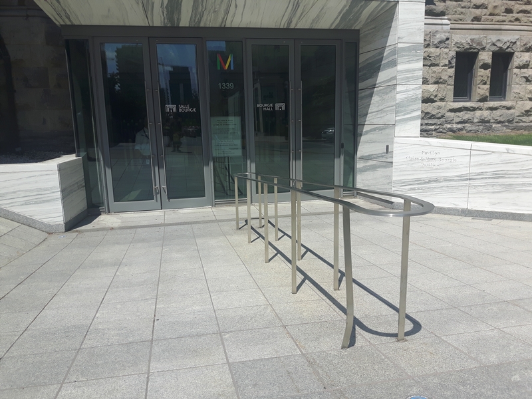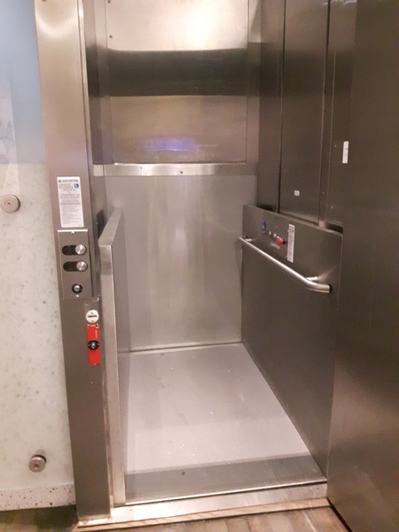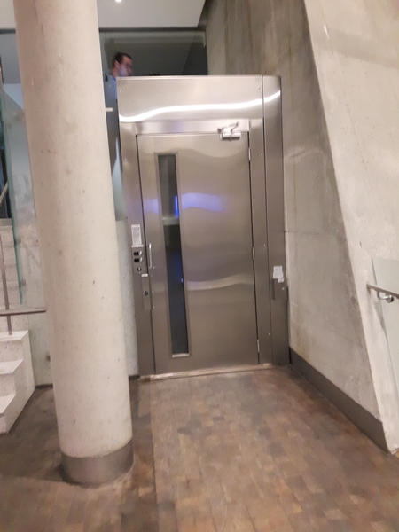Musée des Beaux-Arts de Montréal / Pavillon Claire et Marc Bourgie
Back to the establishments listAccessibility features
Evaluation year by Kéroul: 2019
Musée des Beaux-Arts de Montréal / Pavillon Claire et Marc Bourgie
1339, rue Sherbrooke Ouest
Montréal, (Québec)
H3G 1G2
Phone 1: 514 285 2000
Website: www.mbam.qc.ca
Activities and related services
| Musée des Beaux-Arts de Montréal / Liliane et David M. Stewart |
Partial access
Visual impairments
|
| Musée des beaux-arts de Montréal / Pavillon Jean-Noël Desmarais |
Full access
Visual impairments
|
| Musée des Beaux-Arts de Montréal / Pavillon Michal et Renata Hornstein |
Partial access
Visual impairments
|
| Musée des Beaux-Arts de Montréal / Pavillon pour la Paix |
Full access
Visual impairments
|
Accessibility
Inside of the establishment*
6 accessible floor(s) / 6 floor(s)
Elevator
Inside of the establishment*
: Passage entre les pavillons S2
Fixed Interior acces ramp
Interior access ramp: steep slope : 9,5 %
Washroom with one stall* |
(Located : Niveau 2)
Toilet room: no directional signage
Toilet room: door opening to inside
Narrow manoeuvring clearance
Horizontal grab bar at left of the toilet height: between 84 cm and 92 cm from the ground
Sink height: between 68.5 cm and 86.5 cm
Washrooms with multiple stalls* |
(Located : Niveau 4)
Accessible toilet room: no signage
Sink height: between 68.5 cm and 86.5 cm
1 1
Accessible toilet stall: door opening inside the stall
Accessible toilet stall: narrow clear space area on the side : 80 cm
Accessible toilet stall: stitled seat : 49 cm
Accessible toilet stall: horizontal grab bar at right : 82 cm
Showroom*
: Identités fondatrices 1700-1870
Located : Niveau 3
All sections are accessible.
Objects displayed at a height of less than 1.2 m
Descriptive labels too high : 150 cm
Direct lighting on all displayed objects
Showroom*
: Espace Hydro-Québec - Art Inuit
Located : Niveau 4
Exhibit space adapted for disabled persons
All sections are accessible.
Objects displayed at a height of less than 1.2 m
Direct lighting on all displayed objects
Showroom*
: Salle Loto-Québec
Located : S2
Exhibit space adapted for disabled persons
All sections are accessible.
Objects displayed at a height of less than 1.2 m
Descriptive labels too high : 130 cm
Direct lighting on all displayed objects
Showroom*
: Champs libre 1960-1970
Located : au S2
Exhibit space adapted for disabled persons
All sections are accessible.
Objects displayed at a height of less than 1.2 m
Direct lighting on all displayed objects
Showroom*
: Temps des manifestes 1940-1960
Located : au S1
Exhibit space adapted for disabled persons
All sections are accessible.
Objects displayed at a height of less than 1.2 m
Showroom*
: Les chemins de la modernité 1920-1930
Located : niveau 1
All sections are accessible.
Objects displayed at a height of less than 1.2 m
Objects not titled in glassed displays
Direct lighting on all displayed objects
Showroom*
: L’époque des salons 1880-1920
Located : Niveau 2
Exhibit space adapted for disabled persons
Entrance: interior access ramp: steeply sloped : 10 %
All sections are accessible.
Objects displayed too high
Descriptive labels too high : 140 cm
Direct lighting on all displayed objects
Building* Salle de concert Bourgie
Ticket office desk too high : 110 cm
No clearance under the ticket office desk
Elevator larger than 80 cm x 1.5 m
Wheelchair lift larger than 80 cm x 1.5 m
1 1
Access to entrance steeply sloped : 9 %
Automatic Doors
Accessible toilet room
Sink height: between 68.5 cm and 86.5 cm
Urinal: no grab bar
1 7
Accessible toilet stall: more than 87.5 cm of clear space area on the side
Accessible toilet stall: stitled seat : 51 cm
Accessible toilet stall: horizontal grab bar at right located between 84 cm and 92 cm from the ground
Exhibit area adapted for disabled persons
Another entrance ( without signage) inside the building is accessible.
Some sections are non accessible
Manoeuvring space diameter larger than 1.5 m available
Seating reserved for disabled persons : 16
Reserved seating located at back
Reserved seating: access from side: surface area exceeds 90 cm x 1.5 m

