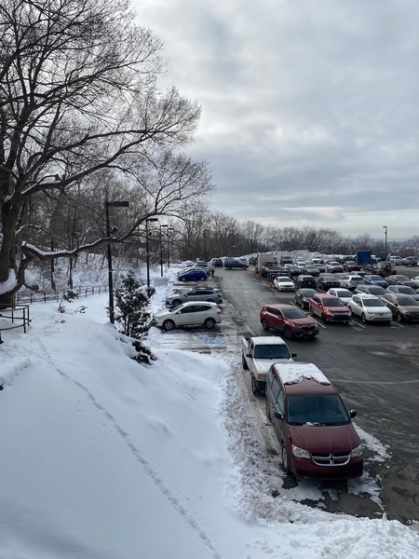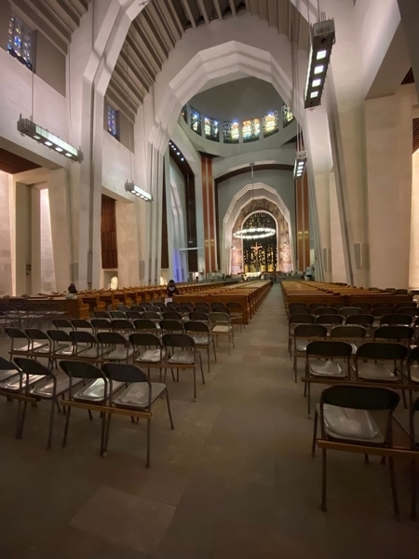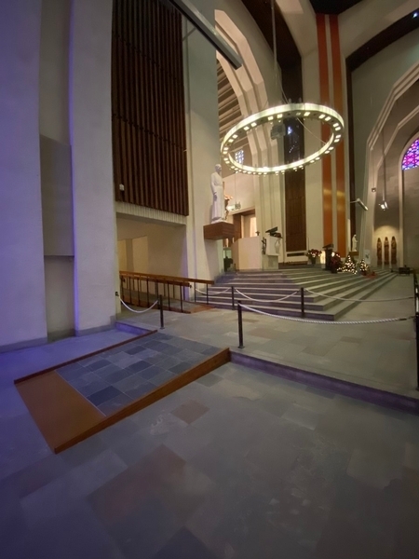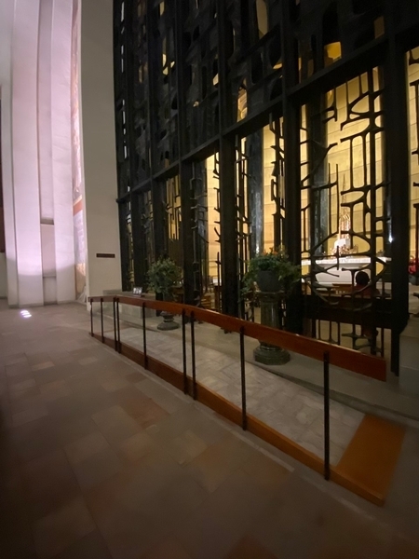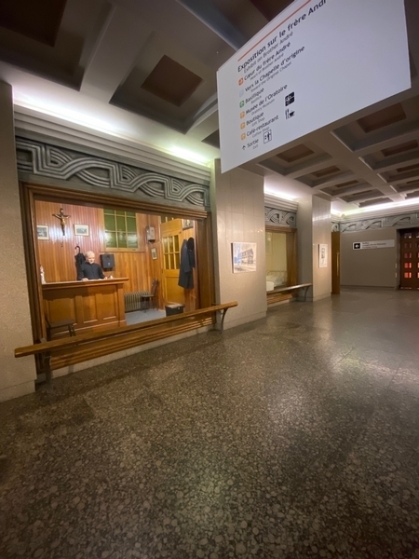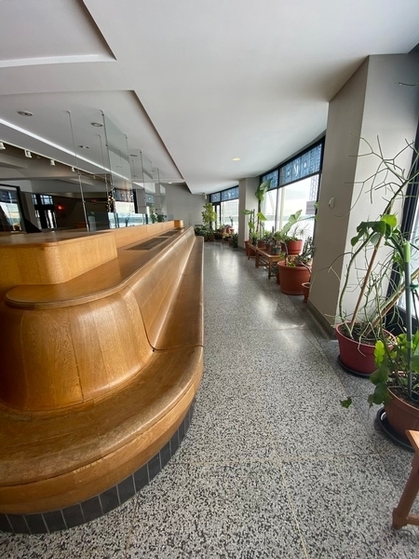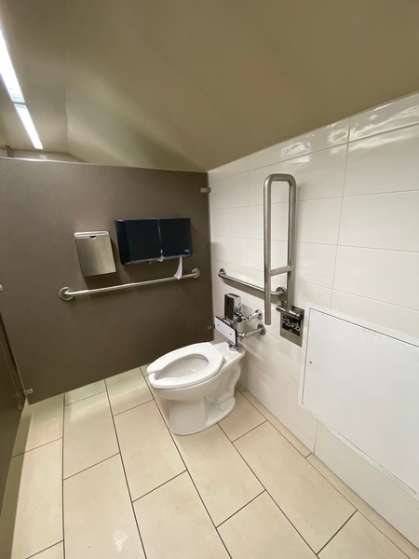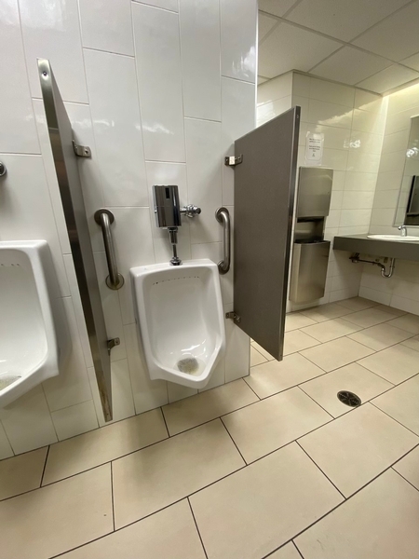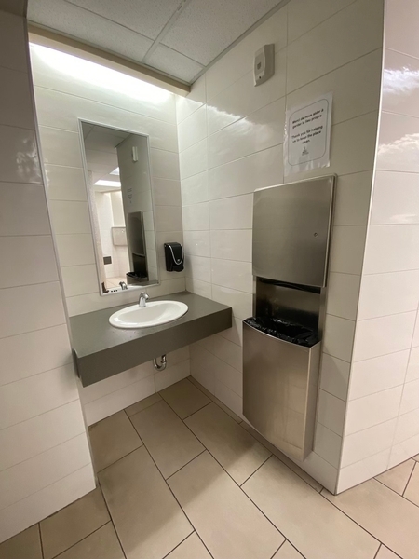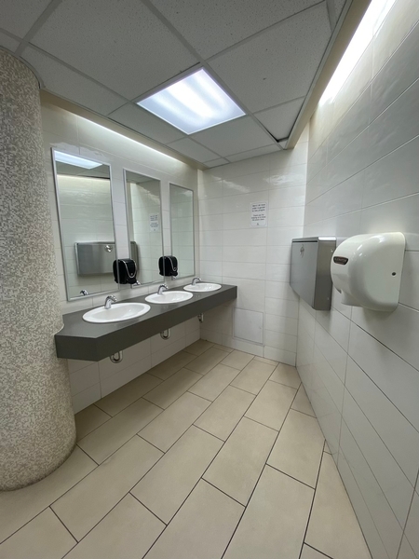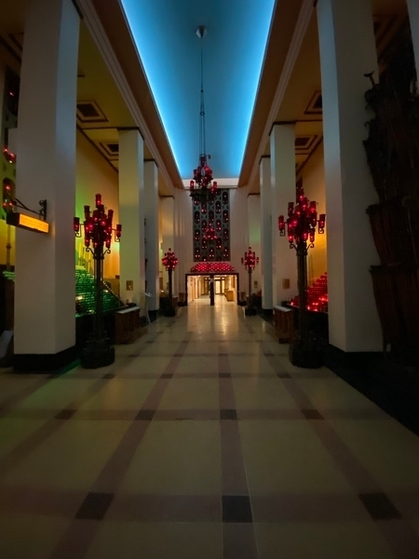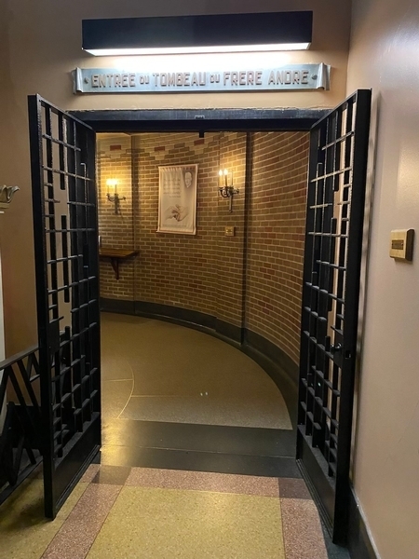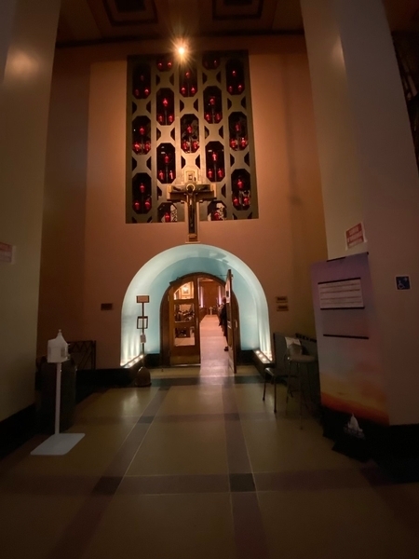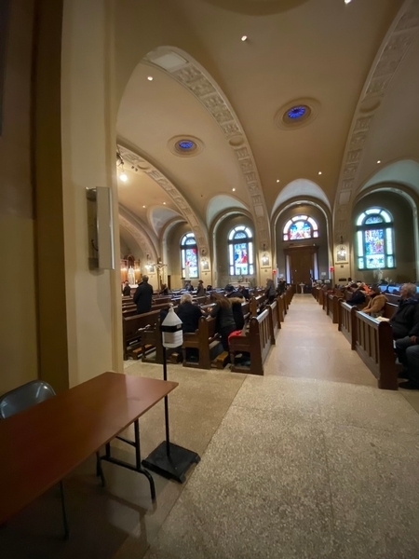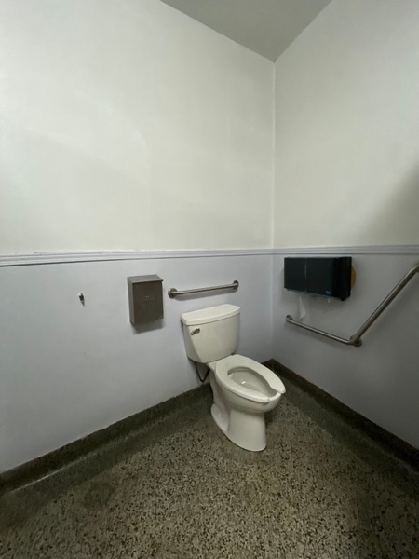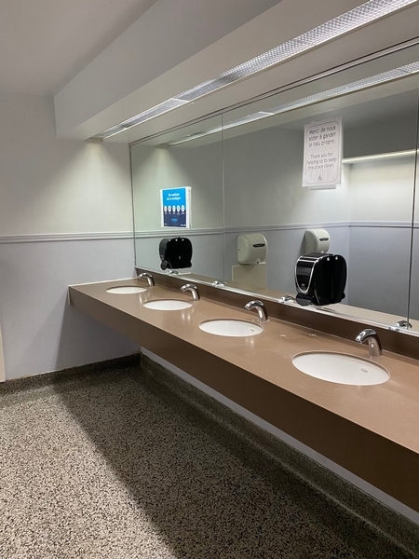L'Oratoire Saint-Joseph du Mont-Royal
Back to the establishments listAccessibility features
Evaluation year by Kéroul: 2022
L'Oratoire Saint-Joseph du Mont-Royal
3800, chemin Queen Mary
Montréal, (Québec)
H3V 1H6
Phone 1: 514 733 8211
Phone 2:
1 877 672 8647
Website: www.saint-joseph.org/
Email: info@osj.qc.ca
Accessibility
Parking*
Exterior parking lot
Reserved parking space width: more than 2.4 m
Inside of the establishment*
5 accessible floor(s) / 5 floor(s)
Elevator larger than 80 cm x 1.5 m
Displays height: less than 1.2 m
Elevator: Braille character control buttons
Elevator: verbal announcements
Elevator: visual indicators for each floor
Entrance*
Information panel about another accessible entrance
Fixed ramp
Automatic Doors
Washrooms with multiple stalls* |
(Located : 3e étage )
Accessible toilet room
Entrance: automatic door
Clearance under the sink: larger than 68.5 cm
clear space area in front of the sink larger than 80 cm x 1.2 m
Accessible urinal
Urinal: left vertical grab bar
Urinal: right vertical grab bar
Accessible toilet stall: manoeuvring space larger tham 1.2 mx 1.2 m
Accessible toilet stall: more than 87.5 cm of clear space area on the side
Accessible toilet stall: retractible grab bar at left
Accessible toilet stall: horizontal grab bar at right located between 84 cm and 92 cm from the ground
Accessible toilet stall: horizontal grab bar behind the toilet located between 84 cm and 92 cm from the ground
Washrooms with multiple stalls* |
(Located : 1e étage )
Accessible toilet room
Clearance under the sink: larger than 68.5 cm
clear space area in front of the sink larger than 80 cm x 1.2 m
Accessible toilet stall: manoeuvring space larger tham 1.2 mx 1.2 m
Accessible toilet stall: more than 87.5 cm of clear space area on the side
Accessible toilet stall: horizontal grab bar at the left too low : 66 cm
Accessible toilet stall: vertical grab bar at the left too low : 66 cm
Accessible toilet stall: horizontal grab bar behind the toilet located between 84 cm and 92 cm from the ground



