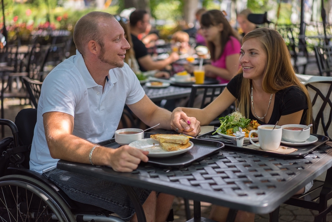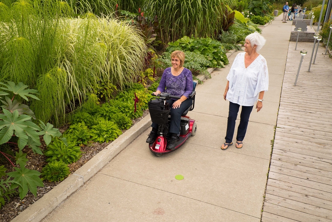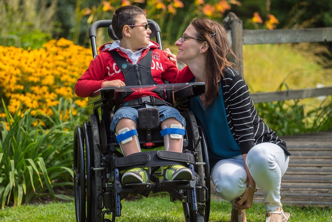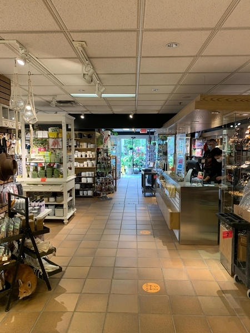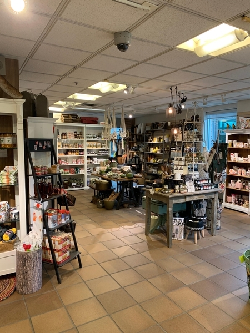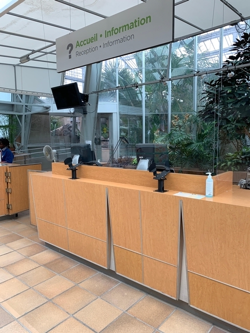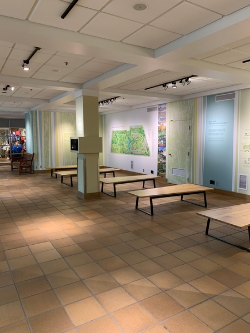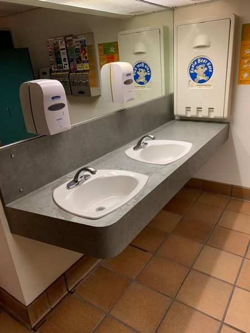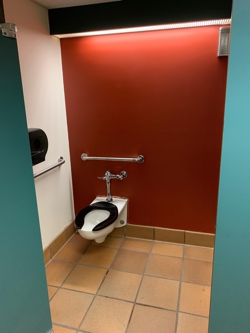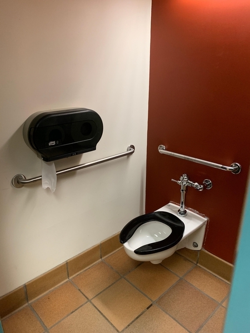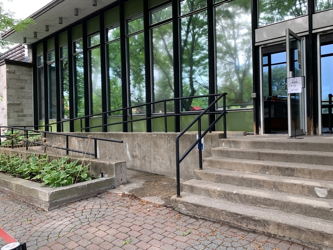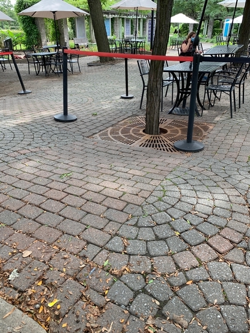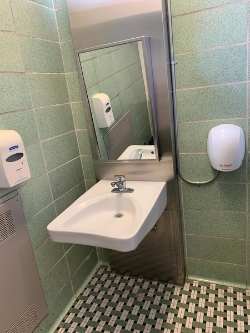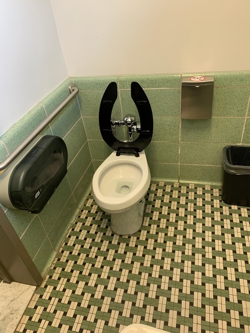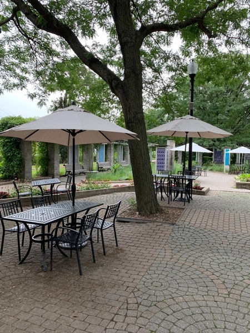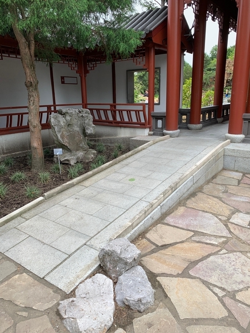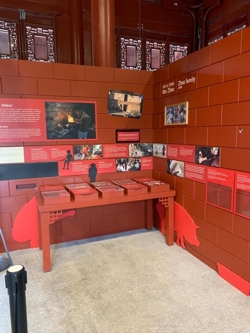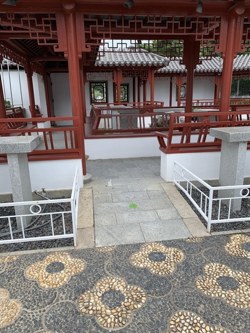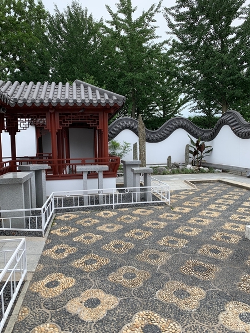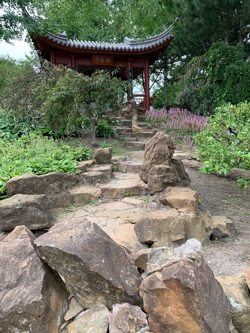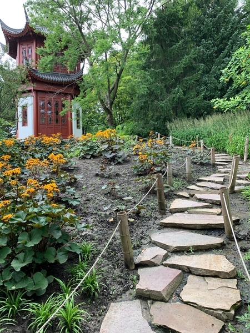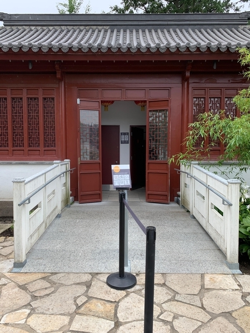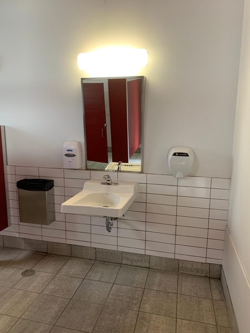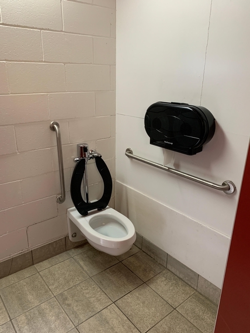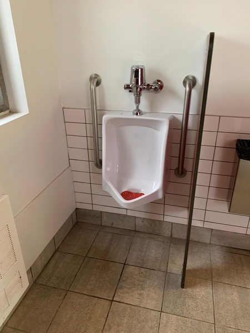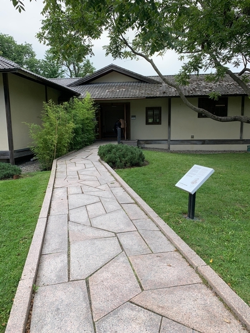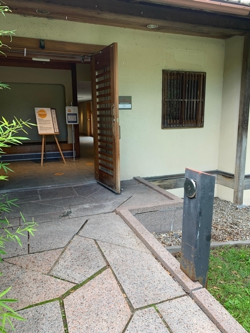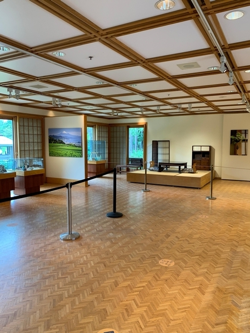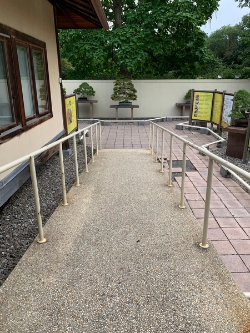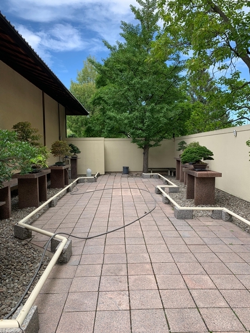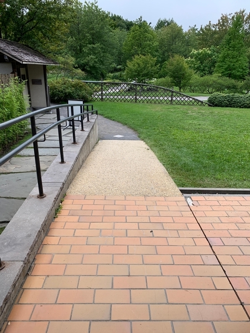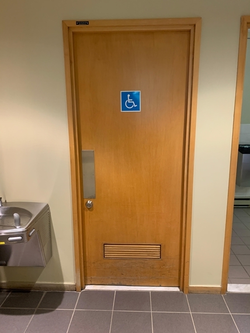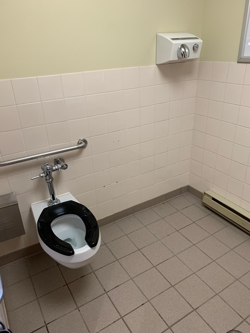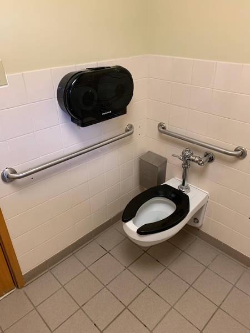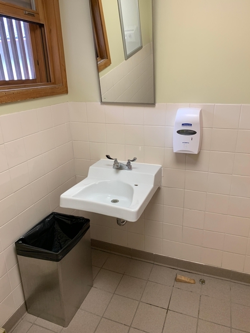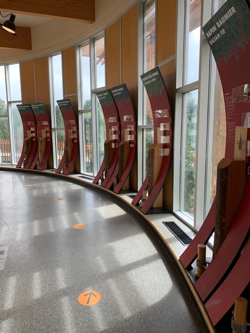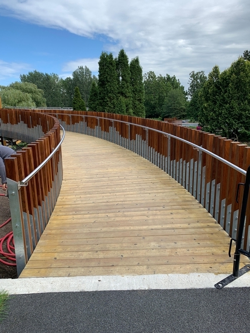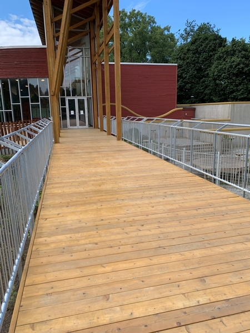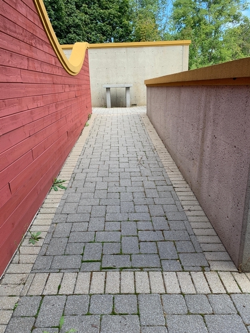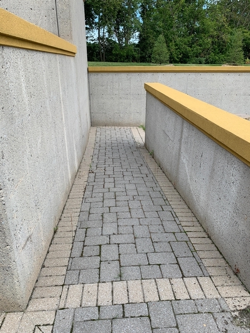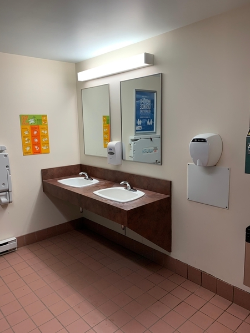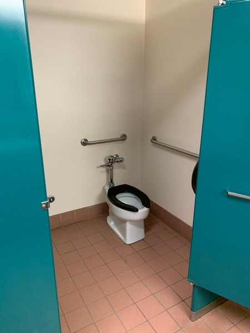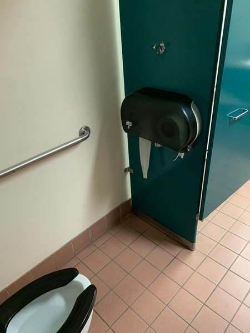Espace pour la vie - Jardin botanique de Montréal
Back to awards and honorsAccessibility features
Evaluation year by Kéroul: 2020
Espace pour la vie - Jardin botanique de Montréal
4101, rue Sherbrooke Est
Montréal, (Québec)
H1X 2B2
Phone 1: 514 868 3000
Website: espacepourlavie.ca/
Activities and related services
| Espace pour la vie - Biodôme de Montréal |
Full access
Hearing impairments
|
| Espace pour la vie - Insectarium de Montréal |
Full access
|
| Espace pour la vie - Jardin botanique de Montréal |
Partial access
|
| Espace pour la vie - Planétarium Rio Tinto Alcan |
Full access
|
Description
The Botanical Garden offers an unforgettable sensory visit. Despite its large open spaces, you may see few thresholds and obstacles during your visit and some sections of the garden currently remain inaccessible for people in wheelchairs. A visit is still worth it.
Accessibility
Outdoor activity*
: Les serres
Access to walking trail without obstacles
Walking trail on slight slope
Walking trail on asphalt
Walking trail on interlocking brick
Walking trail: width of more than 1 m
Walking trail with borders
Walking trail: rest area at every 100 m
Walking trail: interpretive panel at less than 1.2 m from the ground
Walking trail: fixed access ramp
Building* Pavillon administratif
No obstruction
Fixed Interior acces ramp
Interior access ramp: clear width too large : 120 cm
Interior access ramp: gentle slope
Reception counter too high : 100 cm
Reception desk: no clearance under the desk
Only main floor is accessible
Additional information
Like the reception desk, the horticulture counter is too high (100 cm) and without clearance.
6 wheelchairs available for rent
Additional information
Entrance of the room: Round handle
Main entrance
2 2
Automatic Doors
Main entrance
2 2
Automatic Doors
Sink height: between 68.5 cm and 86.5 cm
Clearance under the sink: larger than 68.5 cm
Mirror too high : 1.14 m
1 1
Accessible toilet stall: more than 87.5 cm of clear space area on the side
Accessible toilet stall: diagonal grab bar at the left : 97 cm
Sink height: between 68.5 cm and 86.5 cm
Clearance under the sink: larger than 68.5 cm
Mirror too high : 1.20 m
1 1
Accessible toilet stall: narrow door clear width
Accessible toilet stall: more than 87.5 cm of clear space area on the side
Accessible toilet stall: horizontal grab bar at right located between 84 cm and 92 cm from the ground
Sink height: between 68.5 cm and 86.5 cm
Clearance under the sink: larger than 68.5 cm
1 3
Accessible toilet stall: narrow clear space area on the side : 78 cm
Accessible toilet stall: diagonal grab bar at right too high : 100 cm
Accessible toilet stall: toilet paper dispenser too low : 77 cm
Main entrance inside the building
Only one entrance available
Entrance: outside door knob handle
Entrance: inside door knob handle
Some sections are non accessible
50% of shop accessible
Path of travel between display shelves restricted : 67 cm
Narrow manoeuvring space
Cash stand is too high : 100 cm
Cash counter: no clearance
Main entrance inside the building
All sections are accessible.
Manoeuvring space diameter larger than 1.5 m available
Displays height: less than 1.2 m
Cash stand is too high : 97 cm
Cash counter: no clearance
Additional information
Accessible payment system
Entrance: outside door knob handle
Entrance: inside door knob handle
All sections are accessible.
Cash stand height: between 68.5 and 86.5 cm from the ground
Cash counter: no clearance
3 3
Entrance: fixed Interior acces ramp
Entrance: interior access ramp: gentle slope
All sections are accessible.
Manoeuvring space diameter larger than 1.5 m available
Capacity : 240 persons
Seating reserved for disabled persons : 10
Seating available for companions
Reserved seating located at back
Reserved seating: access from side: surface area exceeds 90 cm x 1.5 m
No hearing assistance system
Building* Restaurant
1 2
Access ramp: gentle slope
Clear width of door exceeds 80 cm
Additional information
Steep sloping access ramp exit - 16%
The door is not easy to lock.
Narrow manoeuvring clearance
Narrow clear floor space on the side of the toilet bowl : 81 cm
Toilet paper dispenser: too low : 60 cm
Access to the cafeteria
All sections are accessible.
75% of the tables are accessible.
Portable table : 75 %
Cafeteria counter too high : 91 cm
Clearance under the cafeteria counter: larger than 68.5 cm
Cash stand is too high : 91 cm
Cash counter: no clearance
All sections are accessible.
75% of the tables are accessible.
Portable table : 100 %
Bar counter too high : 117 cm
No clearance under the bar counter
Additional information
Uneven pavement
Building* Jardin de Chine
Fixed ramp
Access ramp: clear width too large : 135 cm
Access ramp: gentle slope
Clear width of door exceeds 80 cm
Entrance: fixed ramp
Entrance: access ramp: gentle slope
Sink height: between 68.5 cm and 86.5 cm
Clearance under the sink: larger than 68.5 cm
Accessible toilet stall: toilet bowl too near to the wall : 18 cm
Accessible toilet stall: more than 87.5 cm of clear space area on the side
Accessible toilet stall: horizontal grab bar at the left
Exhibit space inaccessible
Entrance: 2 or more steps : 20 steps
Exhibit space inaccessible
Entrance: 2 or more steps : 20 steps
Entrance: fixed Interior acces ramp
Entrance: interior access ramp: steeply sloped
All sections are accessible.
Objects displayed at a height of less than 1.2 m
All sections are accessible.
Manoeuvring space diameter larger than 1.5 m available
Objects displayed at a height of less than 1.2 m
Descriptive labels located below 1.2 m
Additional information
The configuration of the building at the entrance makes it difficult for a person in a wheelchair to enter without assistance. Threshold of about 3 cm at the entrance.
All sections are accessible.
Objects displayed at a height of less than 1.2 m
Descriptive labels located below 1.2 m
Additional information
Reception desk too high (1 m) and without clearance.
Walking trail on jagged surface
Walking trail on interlocking brick
Walking trail: rest area at every 100 m
Walking trail: interpretive panel at less than 1.2 m from the ground
Walking trail: 2 steps or more
Walking trail: fixed access ramp
Walking trail: access ramp: clear width too wide
Walking trail: access ramp: on steep slope
Walking trail: access ramp: no handrails
Additional information
Uneven stone pavement covering the entire garden and some stepped paths.
We recommend that you review the Detailed Trails Accessibility Tool before your visit to the Chinese Garden.
Building* Jardin Japonais
2 2
Fixed ramp
Access ramp: gentle slope
Access ramp: no handrail
Automatic Doors
2 2
Fixed ramp
Access ramp: clear width too large : 150 cm
Access ramp: steep slope : 12 %
Automatic Doors
Toilet room: door opening to inside
Larger than 87.5 cm clear floor space on the side of the toilet bowl
Horizontal grab bar at right of the toilet height: between 84 cm and 92 cm from the ground
Sink height: between 68.5 cm and 86.5 cm
Clearance under the sink: larger than 68.5 cm
Mirror too high : 1,40 m
All sections are accessible.
Objects displayed at a height of less than 1.2 m
Objects tilted in glassed displays
Descriptive labels located below 1.2 m
Direct lighting on all displayed objects
Additional information
Reception desk too high (1 m) and without clearance.
Main entrance inside the building
Some sections are non accessible
Objects displayed too high
Additional information
Tea platform not accessible.
Entrance: fixed Interior acces ramp
Entrance: interior access ramp: clear width too large : 150 cm
Entrance: interior access ramp: steeply sloped : 11 %
All sections are accessible.
Objects displayed at a height of less than 1.2 m
Descriptive labels located below 1.2 m
Additional information
Rough coating in some places.
Walking trail on steep slope
Walking trail on asphalt
Walking trail on compacted stone dust
Walking trail on jagged surface
Walking trail: rest area at every 100 m
Additional information
Rugged trails (holes and crevices). We recommend that you review the Detailed Trails Accessibility Tool before your visit to the Japanese Garden.
Building* Jardin des Premières-Nations
Inacessible toilet room
Narrow passageway for accessing to toilet room
Landing sill too high : 10 cm
Objects displayed at a height of less than 1.2 m
Descriptive labels located below 1.2 m
Additional information
Difficult color contrast for descriptive panels. Low lighting in the roof.
Walking trail on asphalt
Walking trail on compacted stone dust
Walking trail on dirt
Walking trail on jagged surface
Walking trail on interlocking brick
Walking trail: rest area at every 100 m
Walking trail: no step
Additional information
Frequent change of coating on the trails and around the pavilion. We recommend that you review the Detailed Trails Accessibility Tool before your visit.
Building* Maison de l'arbre Frédérick-Back
Additional information
The accessibility of the room depends on each event
No information panel about another accessible entrance
2 2
Access to entrance: gentle sloop
Wood walkway to the entrance
Main entrance
2 2
Bevelled exterior door sill: metal ramp
Automatic Doors
Sink height: between 68.5 cm and 86.5 cm
Clearance under the sink: larger than 68.5 cm
1 4
Accessible toilet stall: narrow door clear width
Accessible toilet stall: more than 87.5 cm of clear space area on the side
Accessible toilet stall: horizontal grab bar at the left
Accessible toilet stall: toilet paper dispenser far frrom the toilet
Entrance: fixed Interior acces ramp
Entrance: interior access ramp: clear width too large : 200 cm
Entrance: interior access ramp: steeply sloped : 12 %
Entrance: interior access ramp: surface area of landing between ramps exceeds 1.2 m x 1.2 m
Entrance: interior access ramp: no handrail
Objects displayed at a height of less than 1.2 m
All sections are accessible.
Objects displayed at a height of less than 1.2 m
Objects tilted in glassed displays
Descriptive labels too high
Building* Site extérieur
Access to walking trail without obstacles
Walking trail on compacted stone dust
Walking trail: rest area at every 100 m
Walking trail: 2 steps or more
Additional information
50% of the Jardin Alpin trails are accessible, we recommend that you consult the detailed trail accessibility tool.
Walking trail on interlocking brick
Walking trail: 2 steps or more
Additional information
Main trail accessible, but there are steps on some side trails.
Access to walking trail without obstacles
Walking trail: rest area at every 100 m
Walking trail on steep slope
Walking trail on jagged surface
Walking trail: 2 steps or more
Walking trail with borders
Walking trail: rest area at every 100 m
Additional information
Presence of several trails in the arboretum, although the majority of them are accessible, we recommend that you consult the detailed trails accessibility tool.
Access to walking trail with obstacles : Sentier rustique
Walking trail on grass
Walking trail on jagged surface
Access to walking trail without obstacles
Walking trail: rest area at every 100 m
Walking trail: no slope
Walking trail on compacted stone dust
Walking trail on interlocking brick
Walking trail: width of more than 1 m
Walking trail: 2 steps or more
Additional information
CAUTION: it is possible to enter the trails, but there are steps near the water point.
Access to walking trail without obstacles
Walking trail: rest area at every 100 m
Additional information
The majority of trails are accessible, but we recommend that you review the detailed trail accessibility tool.
Access to walking trail without obstacles
Walking trail: no slope
Walking trail on compacted stone dust
Walking trail: width of more than 1 m
Walking trail: rest area at every 100 m
Walking trail: interpretive panel at less than 1.2 m from the ground
Access to walking trail without obstacles
Walking trail: no slope
Walking trail on compacted stone dust
Walking trail: width of more than 1 m
Walking trail: rest area at every 100 m
Walking trail: interpretive panel at less than 1.2 m from the ground
Access to walking trail without obstacles
Walking trail: no slope
Walking trail on compacted stone dust
Walking trail: width of more than 1 m
Walking trail: rest area at every 100 m
Walking trail: interpretive panel at less than 1.2 m from the ground
Access to walking trail without obstacles
Walking trail: no slope
Walking trail on compacted stone dust
Walking trail: width of more than 1 m
Walking trail: rest area at every 100 m
Walking trail: interpretive panel at less than 1.2 m from the ground

