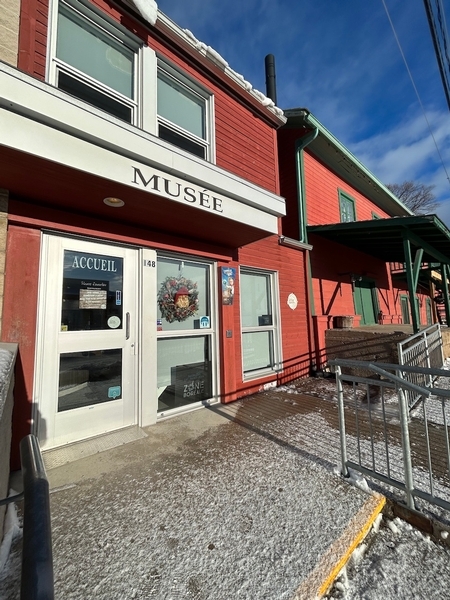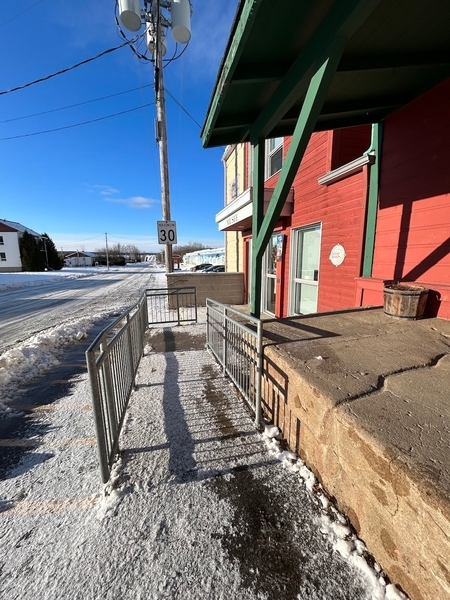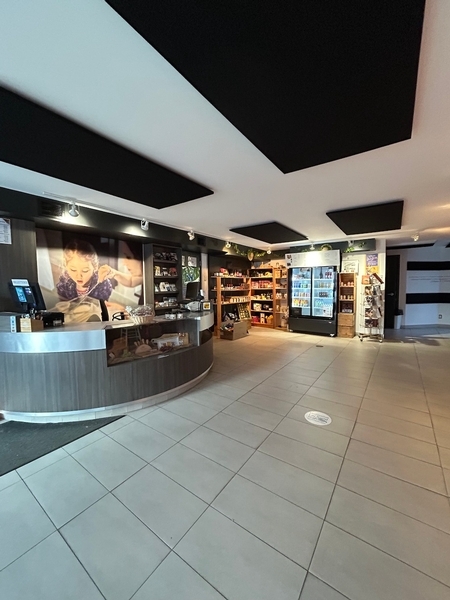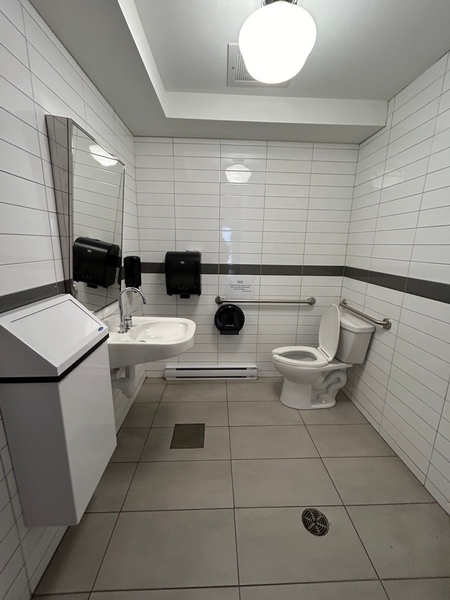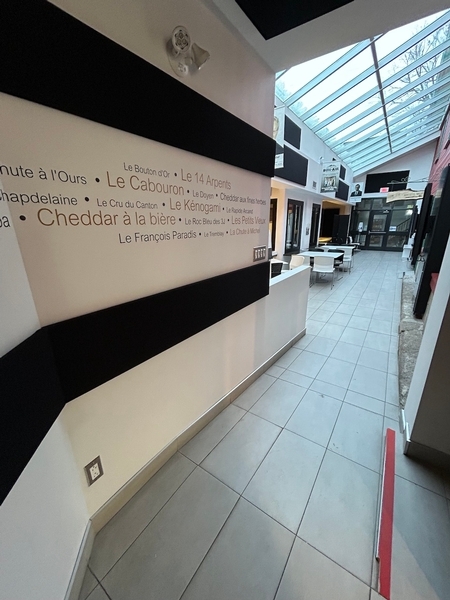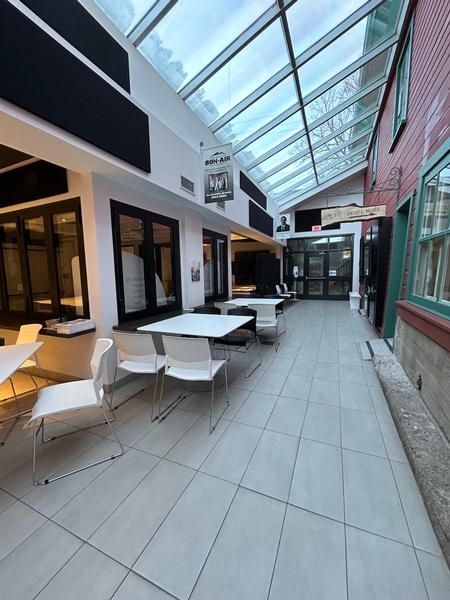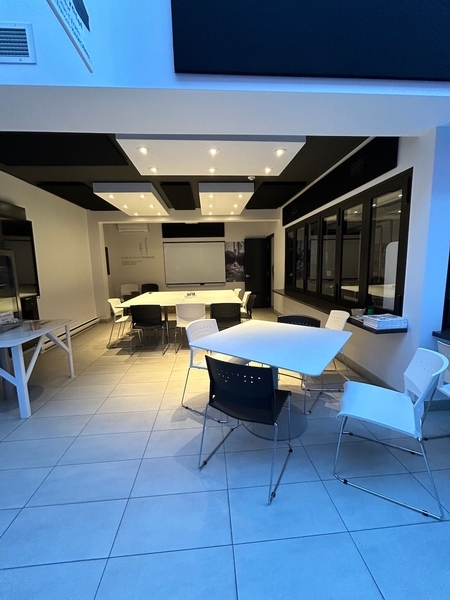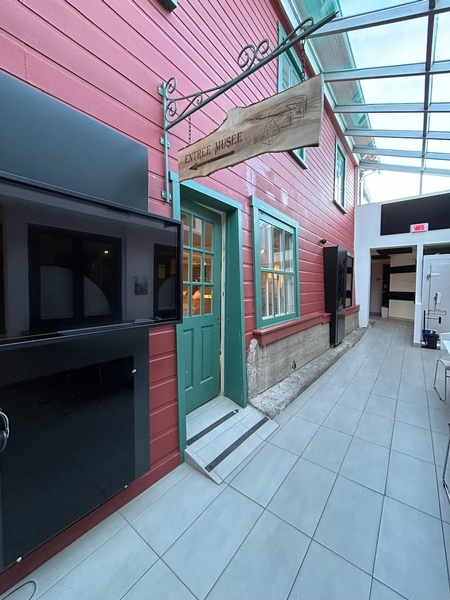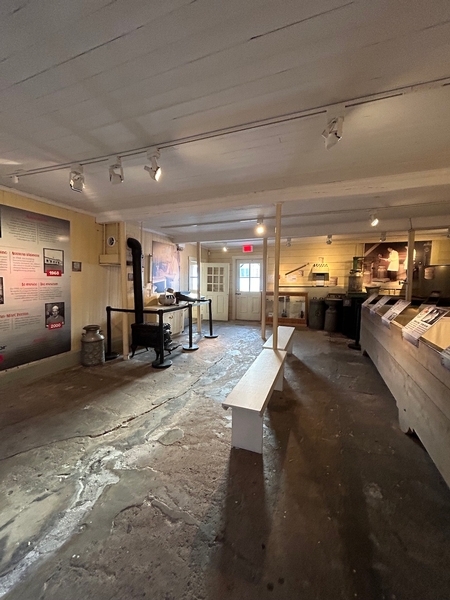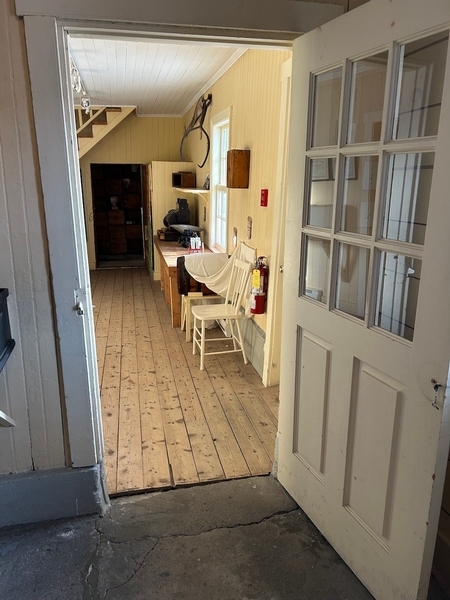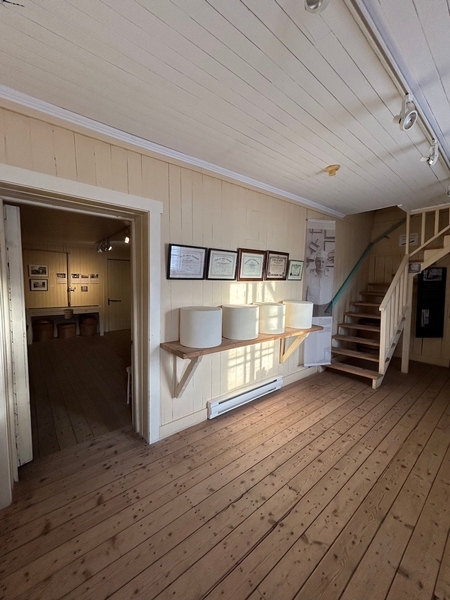Musée La vieille fromagerie Perron
Back to the establishments listAccessibility features
Evaluation year by Kéroul: 2023
Musée La vieille fromagerie Perron
148, Avenue Albert-Perron
Saint-Prime, (Québec)
G8J 1L4
Phone 1: 418 251 4922
Phone 2:
1 888 251 4922
Website: museevieillefromagerie.ca/
Email: info@vieillefromagerie.ca
Sensory Characteristics
Showroom
Exposure
Audioguide
Accessibility
Parking
Reserved seat location
By the side of the street
Exterior Entrance* |
(Main entrance)
Ramp
Fixed access ramp
On a steep slope : 10 %
Handrails on each side
Front door
Free width of at least 80 cm
Door equipped with an electric opening mechanism
Interior entrance |
(Main entrance)
Interior entrance door
Steep Slope Bevel Level Difference : 27 %
Difference in level between the interior floor covering and the door sill : 2 cm
Restricted clear width
Interior entrance |
(Located : dans la salle d’exposition )
Interior entrance door
Steep Slope Bevel Level Difference : 19 %
Free width of at least 80 cm
Interior of the building
Interior access ramp
Maneuvering space in front of the access ramp : 1,40 m x 1,50 m
On a gentle slope
No handrail
Number of accessible floor(s) / Total number of floor(s)
1 accessible floor(s) / 2 floor(s)
Room* |
(Other/ Atelier Fabrique ton beurre)
Path of travel exceeds 92 cm
Table(s)
66 cm
Room* |
(Other/ Salle de dégustation )
Path of travel exceeds 92 cm
Table(s)
Universal washroom
Door
Free width of at least 80 cm
Interior maneuvering space
Maneuvering space at least 1.5 m wide x 1.5 m deep
Toilet bowl
Transfer zone on the side of the bowl of at least 87.5 cm
Grab bar(s)
Horizontal to the right of the bowl
Horizontal behind the bowl
Located between 75 and 85 cm above the floor
Washbasin
Accessible sink
Shop
Displays
Majority of items at hand
Cash counter
Counter surface : 92 cm above floor
No clearance under the counter
Showroom
Indoor circulation
Circulation corridor of at least 92 cm
Maneuvering area of at least 1.5 m in diameter available
Exposure
Descriptive panels at 1.2m height
Guided tour

