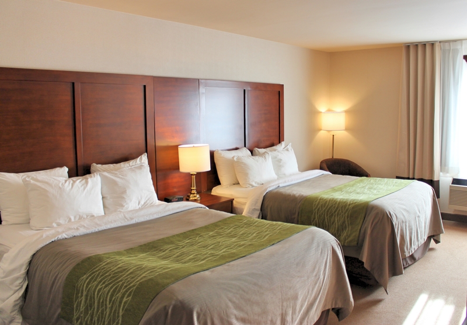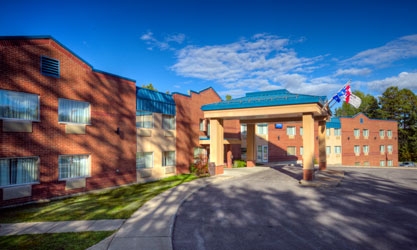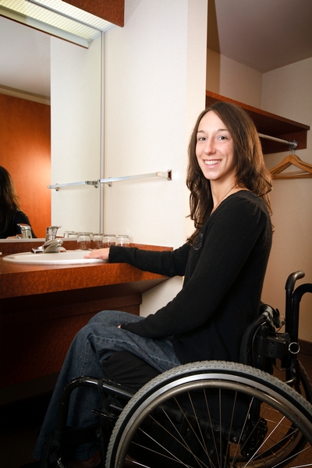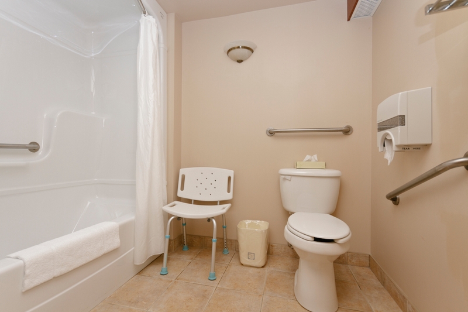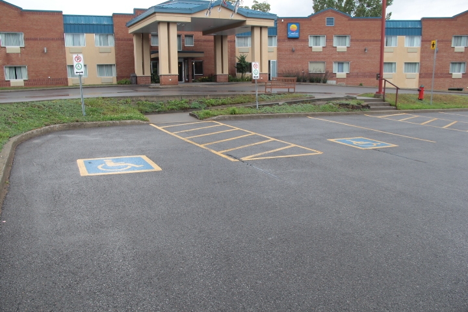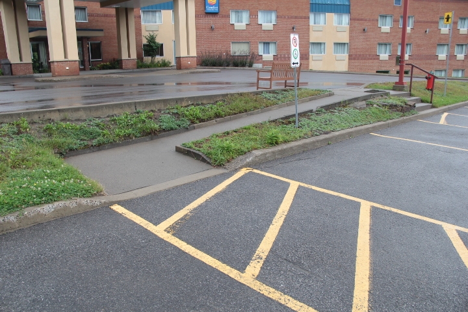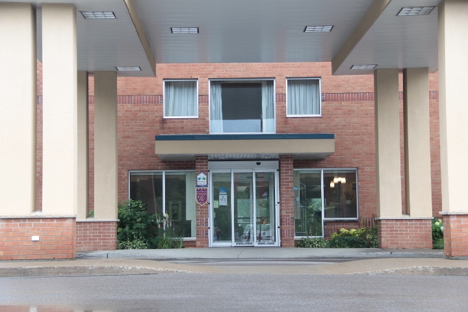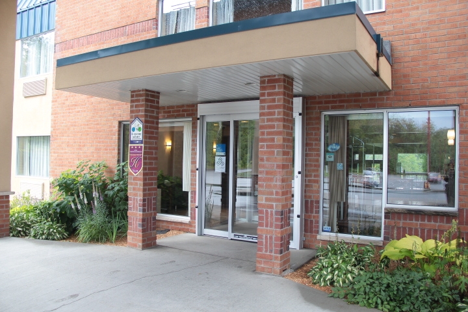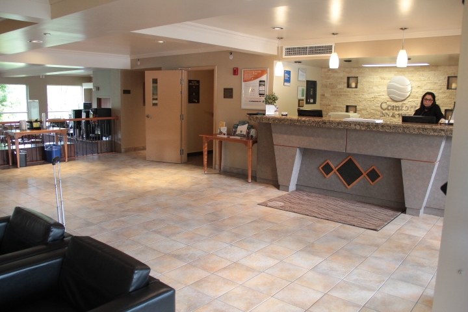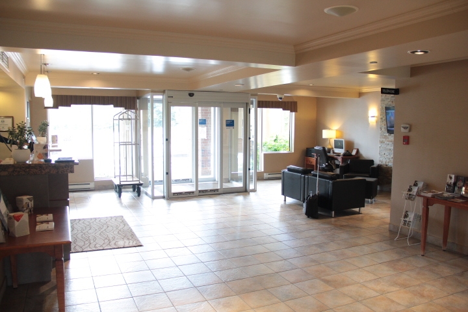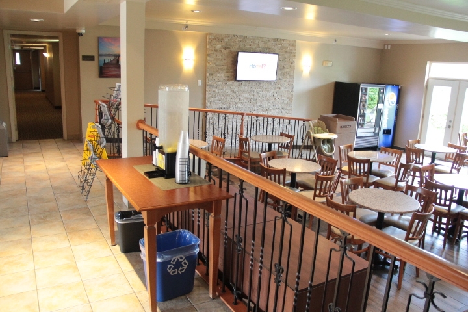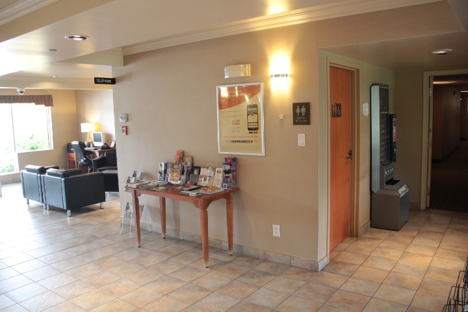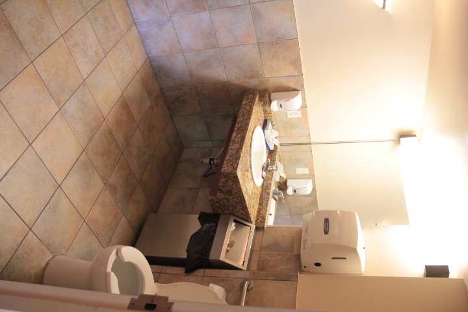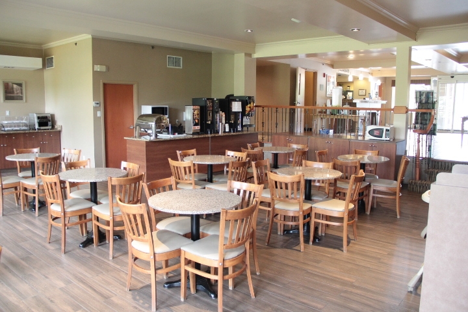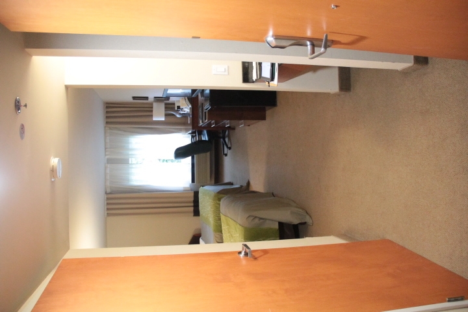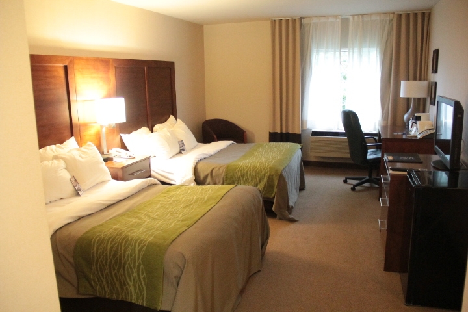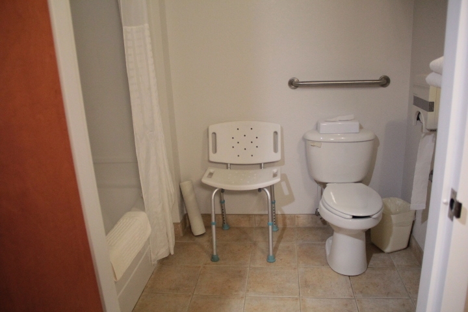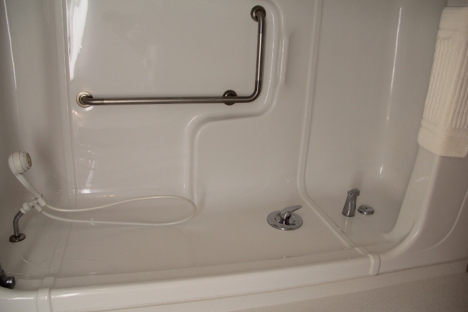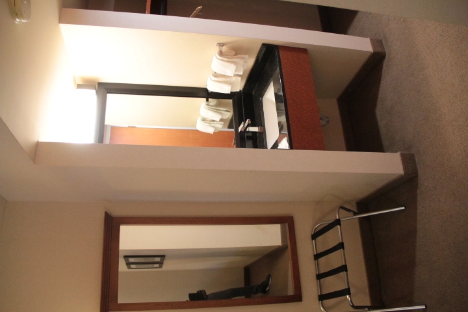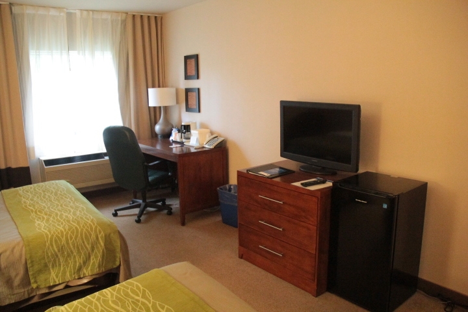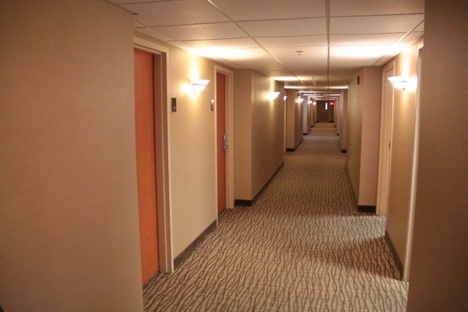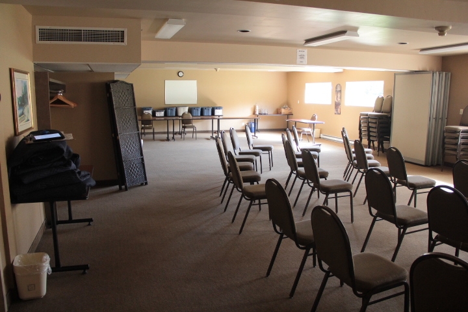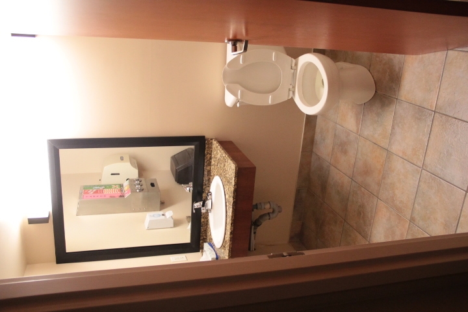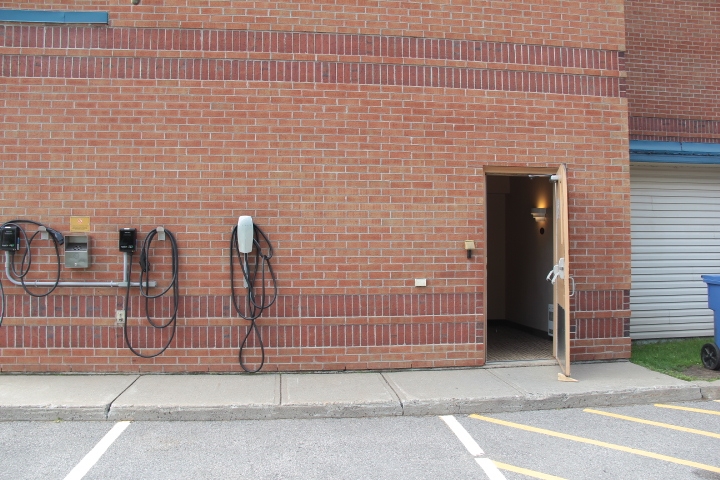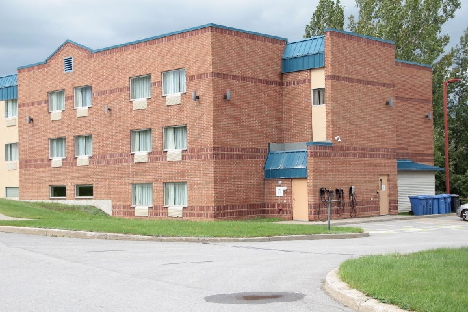Hôtel Comfort Inn Shawinigan
Back to the establishments listAccessibility features
Evaluation year by Kéroul: 2019
Hôtel Comfort Inn Shawinigan
705 avenue du Capitaine-Veilleux
Shawinigan, (Québec)
G9P 5J6
Phone 1: 819 536 2000
Phone 2:
1 866 400 4087
Website: www.comfortinn-shawinigan.ca
Email: info@confort-inn-shawi.com
Number of partialy accessible rooms : 2
Number of rooms : 71
Accessible parking : 2
Accessibility
Parking*
Exterior parking lot
Gentle slope (less than 8%)
One or more reserved parking spaces : 2
Reserved parking spaces near the entrance
Inside of the establishment*
2 accessible floor(s) / 3 floor(s)
No machinery to go up
PC station height: between 68.5 cm and 86.5 cm
Inadequate clearance under the PC station : 66 cm
Trained staff member (name and title) : Benoit Gagnon dir. gen.
Room*
Entrance* |
(Located : au sous-sol)
Exterior door sill too high : 2.5 cm
Entrance* |
(Located : rez-de-chaussée)
Main entrance
1 1
Access to entrance steeply sloped : 9 %
Automatic Doors
Sliding doors
The 2nd door is automatic
The 2nd door is a sliding door
Washroom with one stall*
Toilet room: help offered for handicapped persons
Toilet room area : 2,25 m x 2,20 m
Manoeuvring clearance larger than 1.5 m x 1.5 m
Toilet bowl too near from the wall : 24 cm
Narrow clear floor space on the side of the toilet bowl : 66 cm
Horizontal grab bar at left of the toilet: too low : 74 cm
Horizontal grab bar at left of the toilet height: between 84 cm and 92 cm
Sink height: between 68.5 cm and 86.5 cm
Clearance under the sink: larger than 68.5 cm
Washroom with one stall*
Inacessible toilet room
Clear width of door restricted (between 76 and 79 cm)
Toilet room area : 1,6 m x 2,0 m
Narrow manoeuvring clearance : 1,2 m x 1,2 m
Toilet bowl too far from the wall : 40 cm
Inadequate clear floor space on the side of the toilet bowl : 32 cm
No grab bar near the toilet
Sink height: between 68.5 cm and 86.5 cm
Inadequate clearance under the sink : 67 cm
Food service*
Food service accessible with help
Access : service déjeuner
Entrance: interior access ramp: steep slope : 12 %
All sections are accessible.
100% of the tables are accessible.
Table height: between 68.5 cm and 86.5 cm
Inadequate clearance under the table
Table service available
Buffet too high : 90 cm
Accommodation Unit* Chambres # 203 et 205
Main entrance accessible
Lock: magnetic card
Ground floor
Bedroom accessible with help
Access: inside building
Manoeuvring space in room restricted : 1,2 cm x 1,5 cm
Transfer zone on side of bed restricted : 75 cm
Transfer zone between two beds restricted : 80 cm
Bed too high : 62 cm
Bed: clearance under bed
Wardrobe: manoeuvring space in front restricted : 1,2 cm x 1,5 cm
Desk: height between 68.5 cm and 86.5 cm
Desk: clearance under desk exceeds 68.5 cm
Bathroom adapted for disabled persons
Toilet room: door opening to outside
Surface area of bathroom : 1,7 m x 1,6 m
Manoeuvring space in bathroom exceeds 1.5 m x 1.5 m
Diagonal grab bar left of toilet too low : 70 cm
Standard bathtub/shower
Bathtub: slip-resistant mat available
Bathtub: hand-held shower head higher than 1.2 m : 2,0 m
Bathtub: hand-held shower head hose length insufficient : 1,4 m
Other features
Caractéristiques auditives
- Television captioning decoder
Inside of the establishment*
Caractéristiques motrices
- Access to the conference room : seuil de plus de 13 mm; poignée à loquet-poucier et largeur libre de la porte de 74 cm
- Reception counter too high : 1,16 m
Food service*
Caractéristiques motrices
- Access to the dining room : espace de manoeuvre restreint devant la rampe d'accès
Room*
Caractéristiques motrices
- Room : dégagement insuffisant sous le bureau de travail (67 cm)
- Room(s) : bed too high : 54,5 cm
Bathroom*
Caractéristiques motrices
- Bathroom : limited space : devant la salle de bain : 1,12 m x 1,5 m
- Bathroom : grab bar at the toilet is too low
- Bathroom : il manque une barre d'appui dans le bain
Public washroom*
Caractéristiques motrices
- Washrooms: insufficient transfer area : 70 cm
- Washrooms : distributeur de papier à mains situé dans la zone de transfert
- Washrooms: grab bar(s) : oblique trop basse

