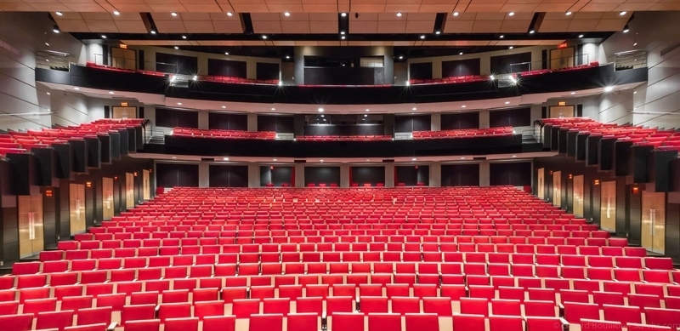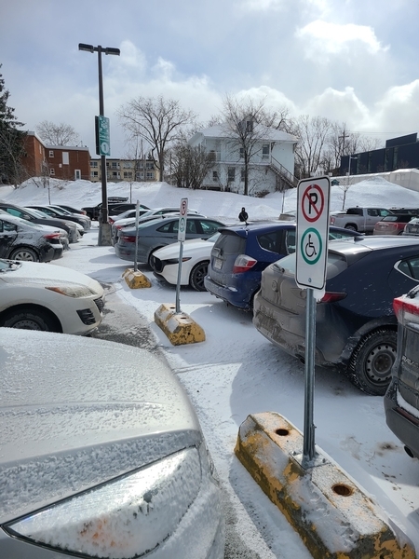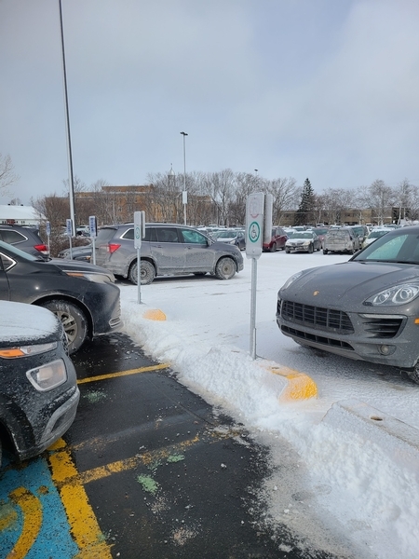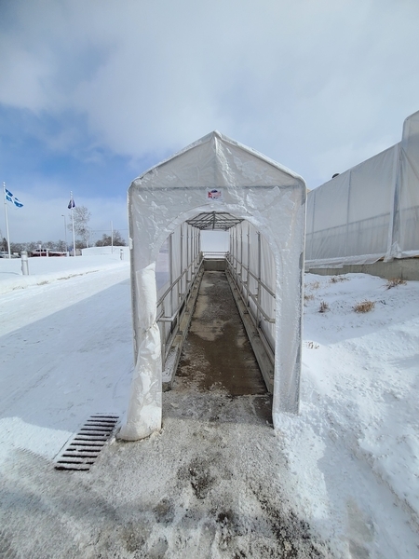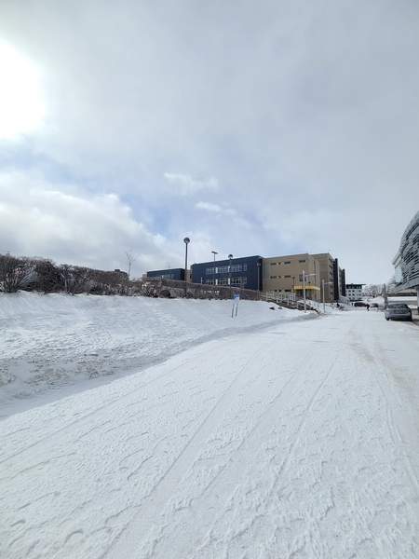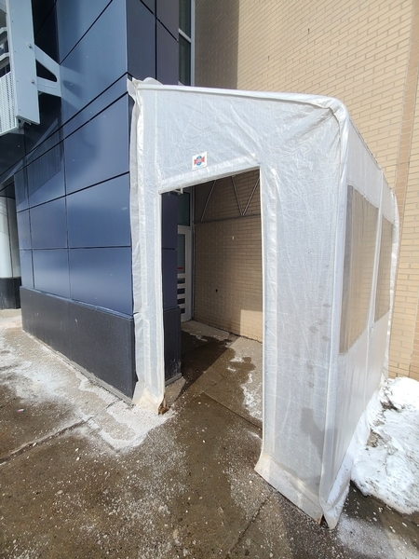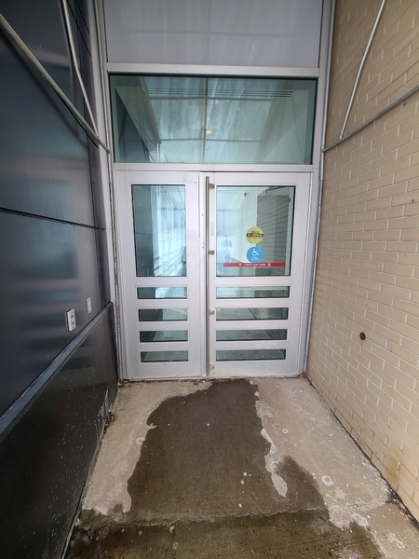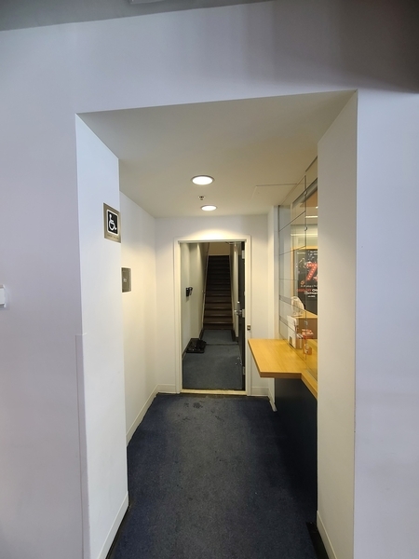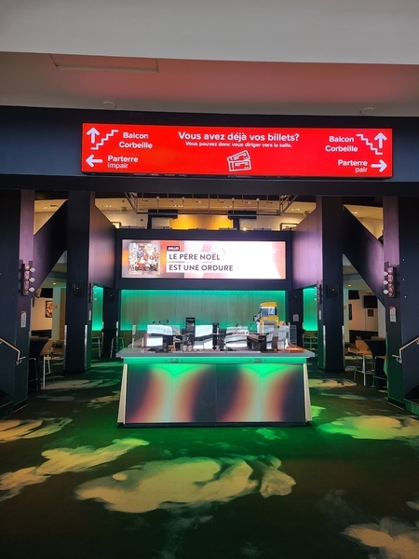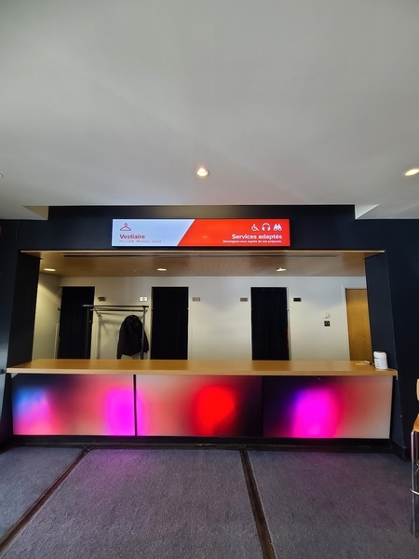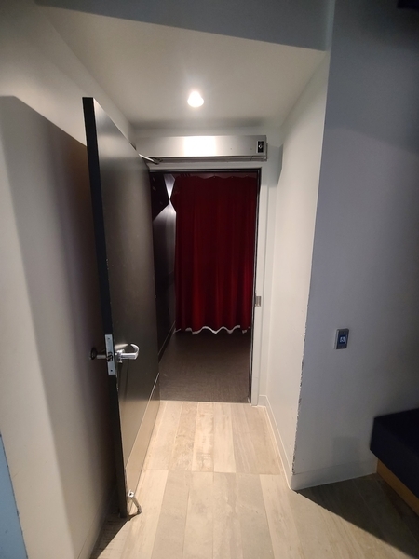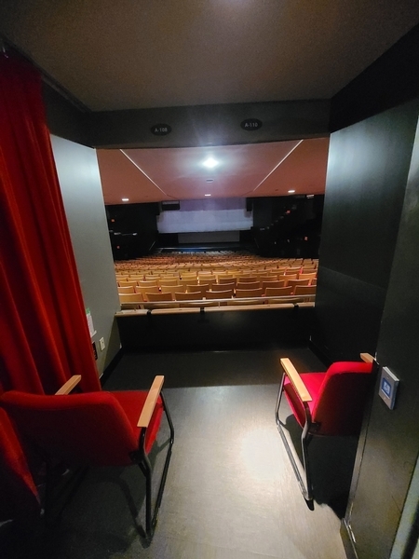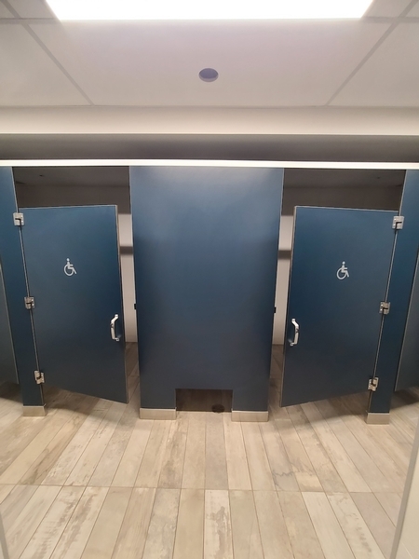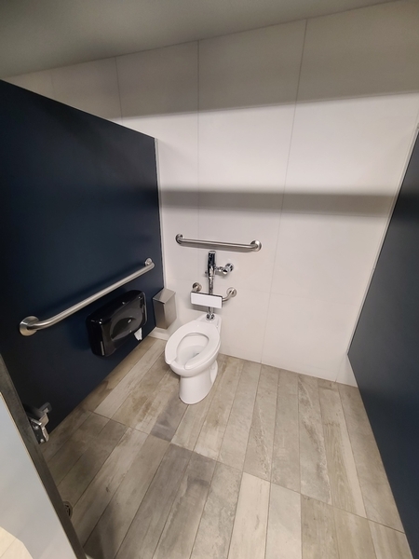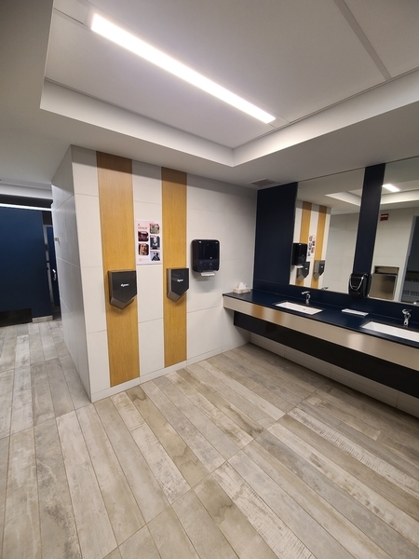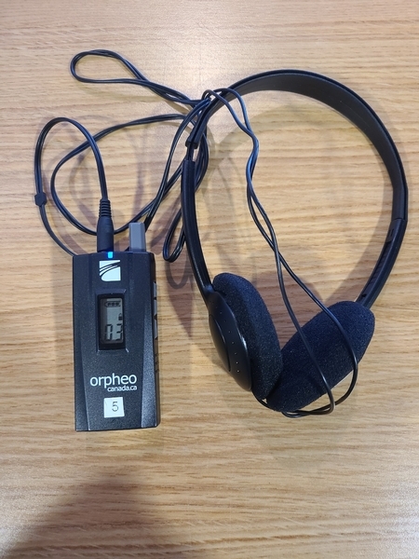Salle Albert-Rousseau
Back to the establishments listAccessibility features
Evaluation year by Kéroul: 2024
Salle Albert-Rousseau
2410, chemin Sainte-Foy
Québec, (Québec)
G1V 1T3
Phone 1: 418 659 6629
Phone 2:
418 659 6710
Phone 3:
1 877 659 6710
Website: www.sallealbertrousseau.com
Email: billetterie@salle-a-rousseau.qc.ca
Description
CAL card not accepted
2 wheelchairs available in the checkroom
Hearing aids and binoculars available in the checkroom
Accessibility
Parking |
(Stationnement #1)
Number of reserved places
Reserved seat(s) for people with disabilities: : 3
Reserved seat location
Near the entrance
Parking |
(Stationnement #2, situé : Côté de l’établissement )
Number of reserved places
Reserved seat(s) for people with disabilities: : 3
Reserved seat location
Far from the entrance
Reserved seat size
Side aisle integrated into the reserved space
Route leading from the parking lot to the entrance
Gentle slope
Curb cut arranged away from the entrance
Parking |
(Stationnement réservé, situé : devant l'entrée principale)
Number of reserved places
Reserved seat(s) for people with disabilities: : 4
Additional information
On show nights, 4 to 5 reserved spaces are temporarily added in front of the main entrance.
Access to these parking spaces is subject to proof of possession of an adapted ticket.
An attendant is assigned solely to the spaces reserved for people with reduced mobility.
The paratransit drop-off is at this location, in front of the main entrance.
Exterior Entrance* |
(Main entrance)
Ramp
Fixed access ramp
Level difference at the top of the ramp : 2 cm
Front door
Door equipped with an electric opening mechanism
2nd Gateway
Door equipped with an electric opening mechanism
Interior of the building
: Rez-de-chaussée
Number of accessible floor(s) / Total number of floor(s)
3 accessible floor(s) / 3 floor(s)
Elevator
Accessible elevator
Dimension : 1,29 m wide x 1,72 m deep
Counter
Accessible counter
Wireless or removable payment terminal
drinking fountain
Fitted out for people with disabilities
Table(s)
Area located at : 108 cm above floor
Signaling
Easily identifiable traffic sign(s)
Washroom
Washbasin
Clearance depth under sink : 22 cm
Sanitary equipment
Hard-to-reach soap dispenser
Accessible washroom(s)
Interior Maneuvering Space : 1 m wide x 1 m deep
Accessible washroom bowl
Transfer area on the side of the toilet bowl : 84 cm
Accessible toilet stall grab bar(s)
Horizontal to the left of the bowl
Horizontal behind the bowl
Located : 108 cm above floor
Accessible washroom(s)
2 toilet cabin(s) adapted for the disabled / 12 cabin(s)
Washroom
Washbasin
Clearance depth under sink : 22 cm
Sanitary equipment
Hard-to-reach soap dispenser
Accessible washroom(s)
Interior Maneuvering Space : 1 m wide x 1 m deep
Accessible washroom bowl
Transfer area on the side of the toilet bowl : 89 cm
Accessible toilet stall grab bar(s)
Horizontal to the left of the bowl
Horizontal behind the bowl
Located : 108 cm above floor
Restoration
: Bar
Tables
Bistro style high tables
Payment
Removable Terminal
Counter surface : 107 cm above floor
Exhibit area*
Entrance: automatic door
Some sections are non accessible
Seating reserved for disabled persons : 6
Seating available for companions
Reserved seating located at back

