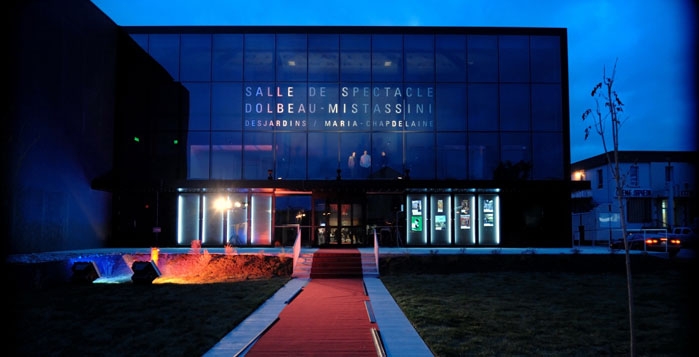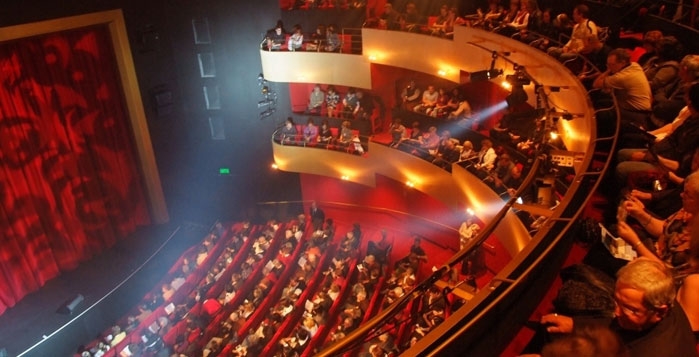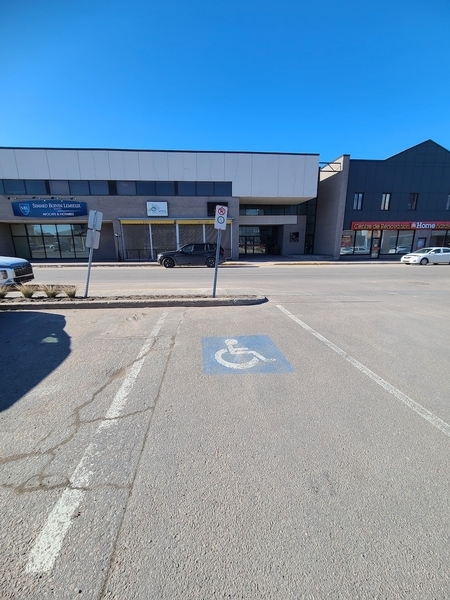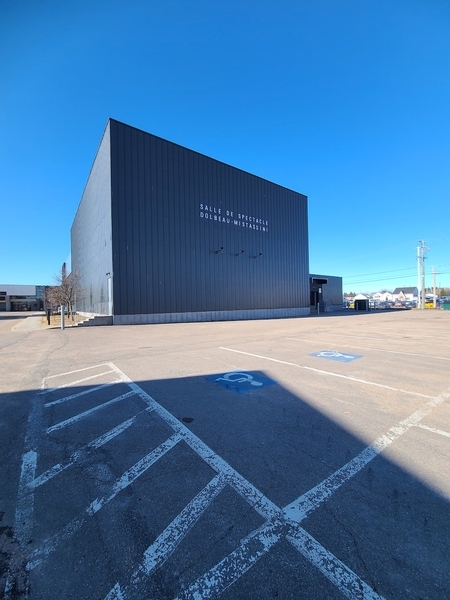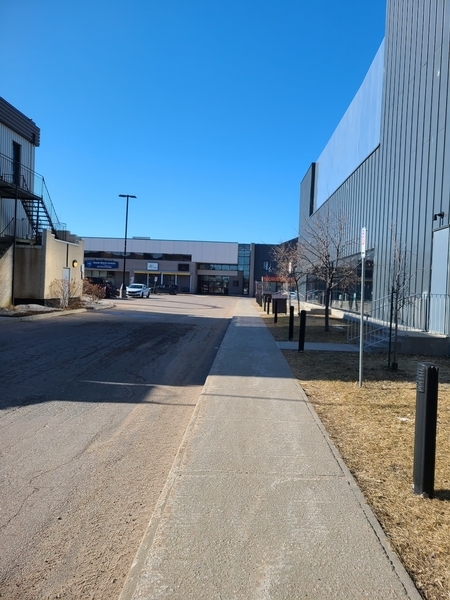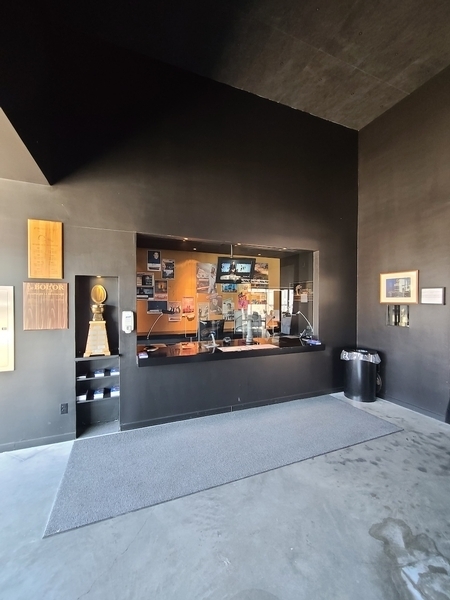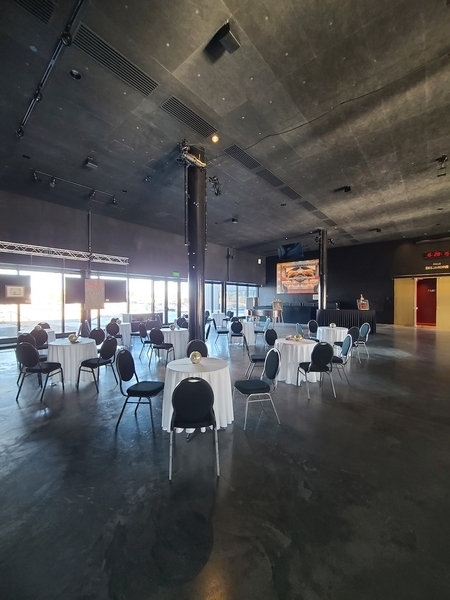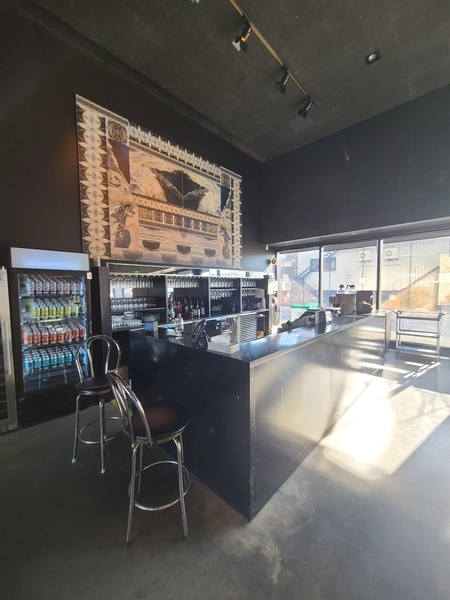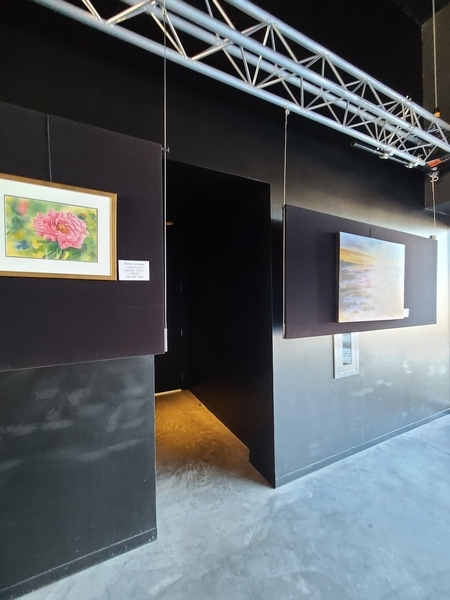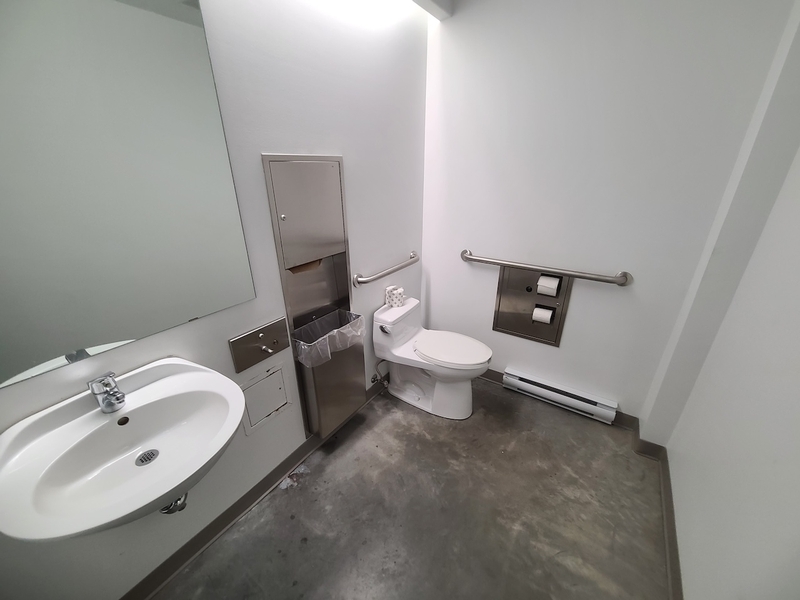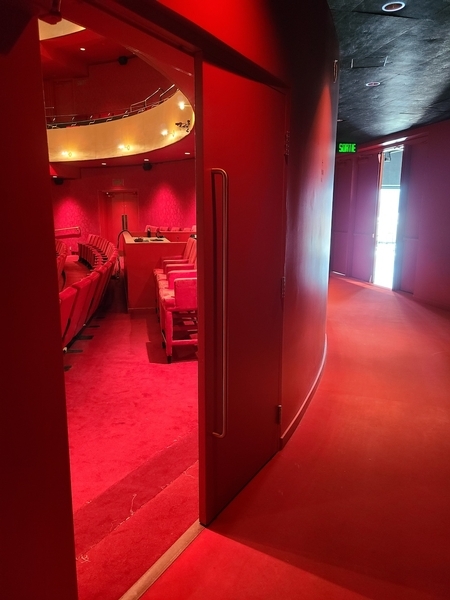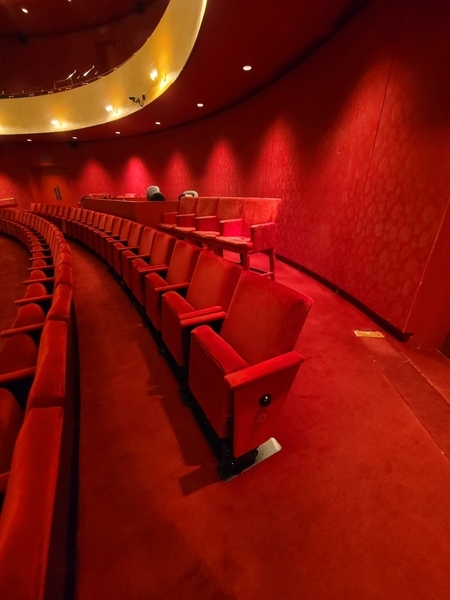Salle de spectacle Dolbeau-Mistassini Desjardins Maria-Chapdelaine
Back to the establishments listAccessibility features
Evaluation year by Kéroul: 2024
Salle de spectacle Dolbeau-Mistassini Desjardins Maria-Chapdelaine
105, rue de l'Église
Dolbeau-Mistassini, (Québec)
G8L 4Z7
Phone 1: 877 545 3330
Phone 2:
418 276 6781
Website: www.comitedesspectacles.com
Email: info@comitedesspectacles.com
Description
It is important to mention when purchasing your ticket that you are a person with reduced mobility.
A free ticket will be offered to your companion if necessary, so that he or she can remain at your side for the duration of the performance.
Sensory Characteristics
Exterior Entrance* |
(Located : Salle de spectacle, Main entrance)
Ramp
Handrail without extension at each end
Additional information
There is a 4 cm threshold between the asphalt and the sidewalk boat closest to the ramp.
Patterns on glass doors should be more contrasting (horizontal stripe and/or pattern on glass door between 1 m and 1.3 m above the ground).
Showroom
: Foyer
Exposure
No braille sign
Accessibility
Parking |
(situé : Coté)
Number of reserved places
Reserved seat(s) for people with disabilities: : 1
Reserved seat location
Near the entrance
Reserved seat size
Restricted clear width : 2,9 m
No side aisle on the side
Route leading from the parking lot to the entrance
Unsafe route : Pas de traverse piétonne menant au trottoir
Parking
Number of reserved places
Reserved seat(s) for people with disabilities: : 2
Reserved seat location
Far from the entrance
Reserved seat identification
On the ground only
Route leading from the parking lot to the entrance
Unsafe route : Pas de traverse piétonne vers le trottoir
Additional information
Both parking lots are 3.7 m wide, but only 1 is adjacent to a side aisle.
Exterior Entrance* |
(Located : Salle de spectacle, Main entrance)
Signaling
No signage on the front door
Ramp
Maneuvering space in front of the access ramp : 1,1 m x 1,5 m
Edge on one side
Front door
Door equipped with an electric opening mechanism
Additional information
There is a 4 cm threshold between the asphalt and the sidewalk boat closest to the ramp.
Patterns on glass doors should be more contrasting (horizontal stripe and/or pattern on glass door between 1 m and 1.3 m above the ground).
Exterior Entrance* |
(Located : Billetterie de semaine (bâtiment adjacent), Secondary entrance)
Front door
Door equipped with an electric opening mechanism
2nd Gateway
Opening requiring significant physical effort
Interior of the building
: Billetterie de semaine (bâtiment adjacent)
Counter
Counter surface : 105 cm above floor
No clearance under the counter
Wireless or removable payment terminal
Additional information
Unstable carpet flooring
Interior of the building
: Billetterie et vestiaire
Counter
Counter surface between 68.5 cm and 86.5 cm in height
Clearance Depth : 17 cm
Wireless or removable payment terminal
Signaling
Road sign(s) difficult to spot
Small character traffic sign
Traffic sign in non-contrasting color
Universal washroom |
(located : : Foyer)
Door
Opening requiring significant physical effort
Switch
Raised : 1,4 m above the floor
Grab bar(s)
Horizontal to the left of the bowl
Horizontal behind the bowl
Sanitary bin
Garbage can in the clear floor space
Additional information
Signage on front door and foyer walls not easily identifiable.
Very dark lighting in the entrance to the toilet.
Restoration
: Bar
Tables
Clearance depth : 35 cm
Payment
Removable Terminal
Counter surface : 108 cm above floor
No clearance under the counter
Tables
75% of the tables are accessible.
Exhibit area*
Some sections are non accessible
Manoeuvring space diameter larger than 1.5 m available
Capacity : 491 persons
Seating reserved for disabled persons : 6
Seating available for companions
Reserved seating located at back
Barrier-free path of travel between entrance and reserved seating
Frequency hearing assistance system : 98.3
Showroom
: Foyer
Exposure
Exhibits : 1,6 m.
Descriptive panels : 1,6 m
Indoor circulation

