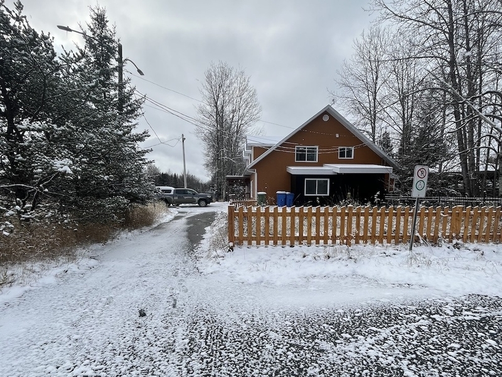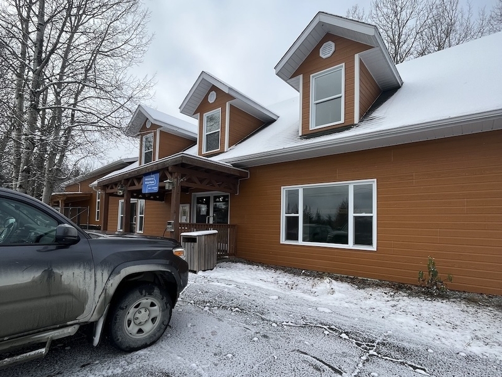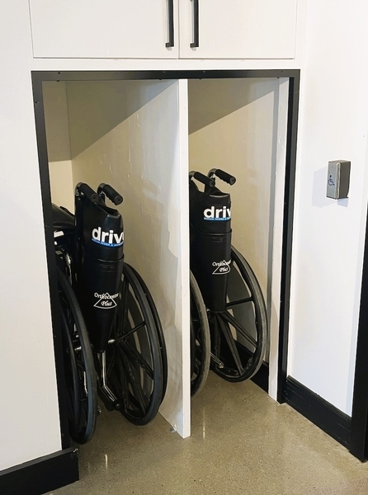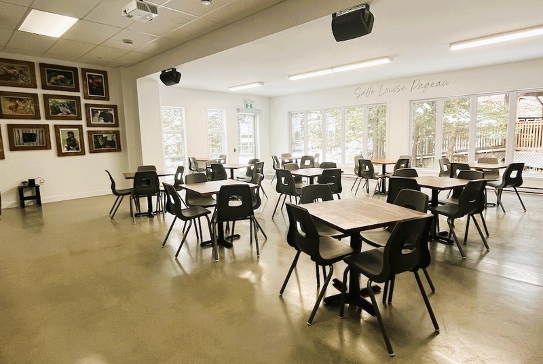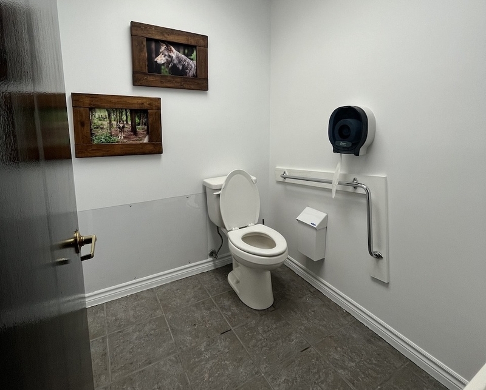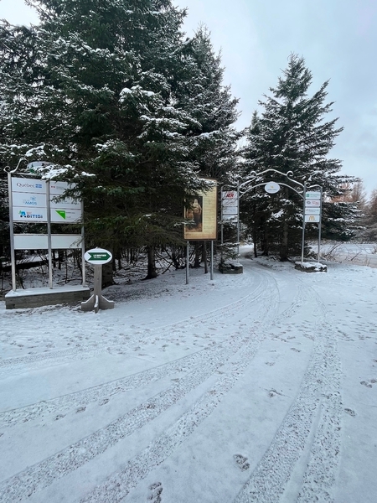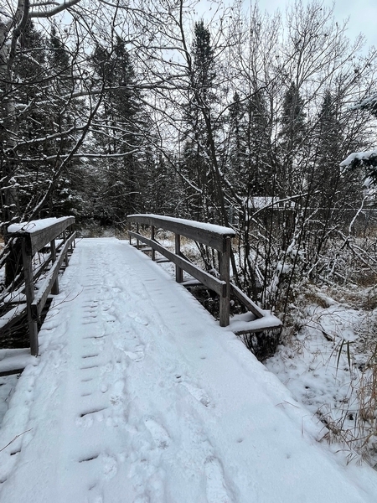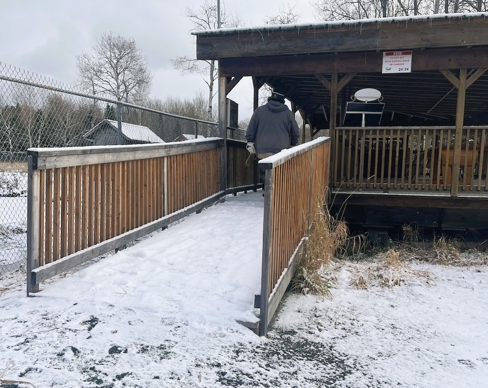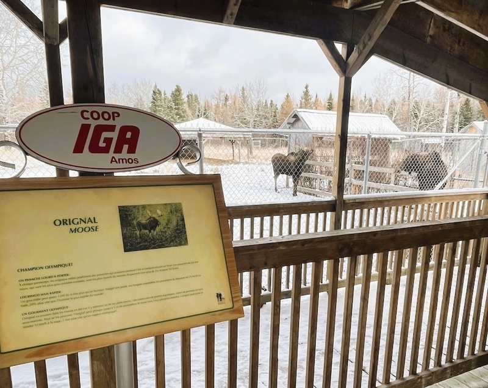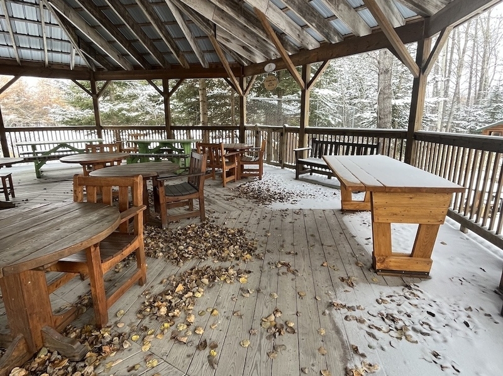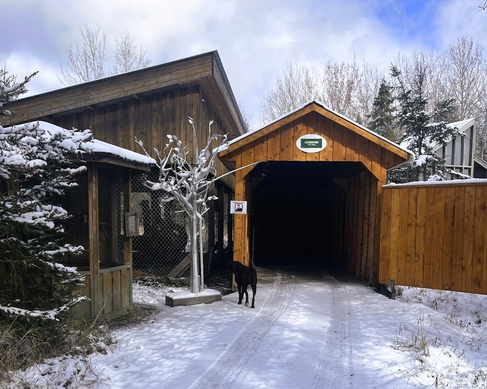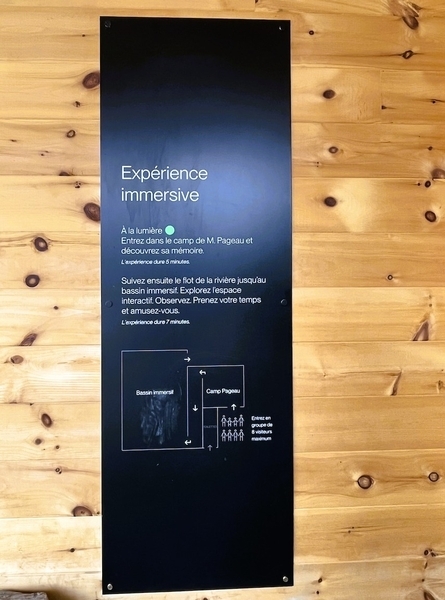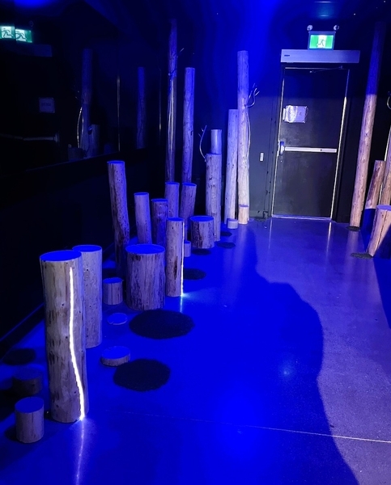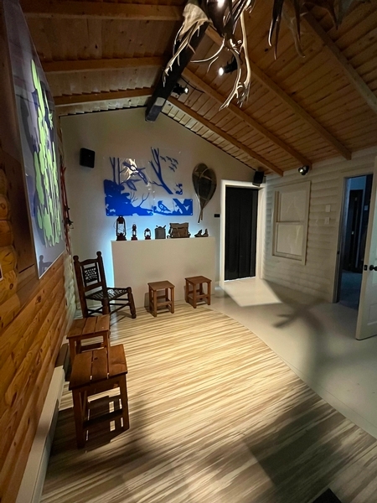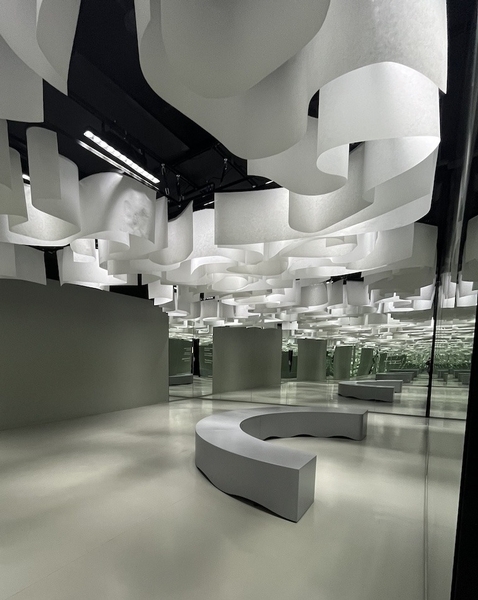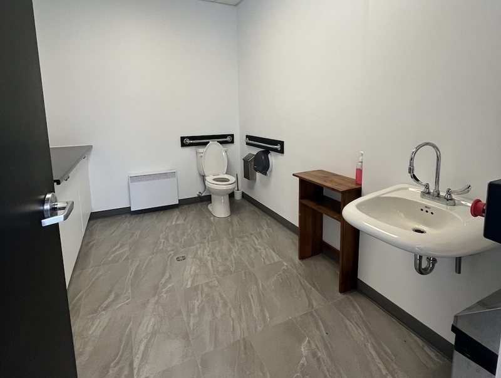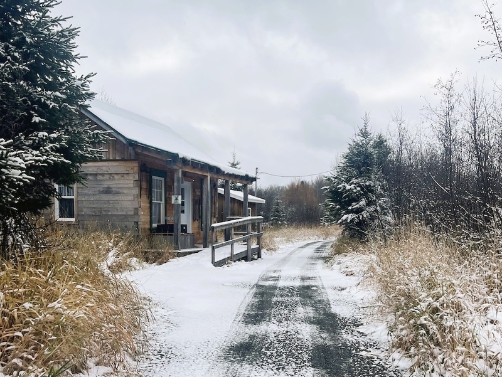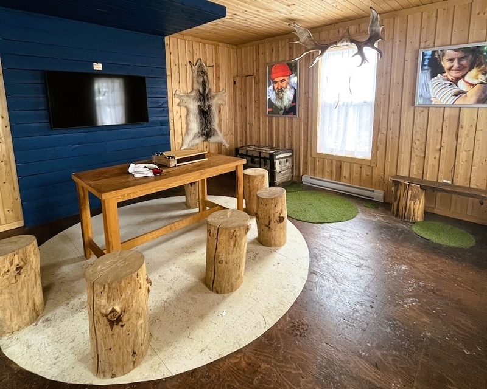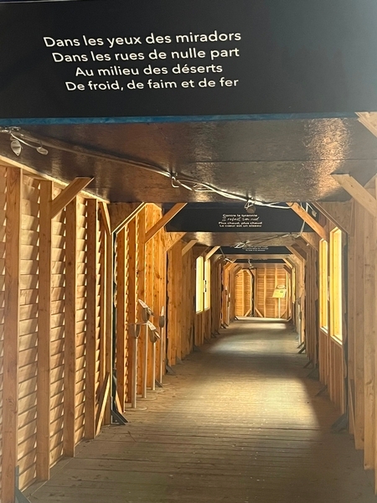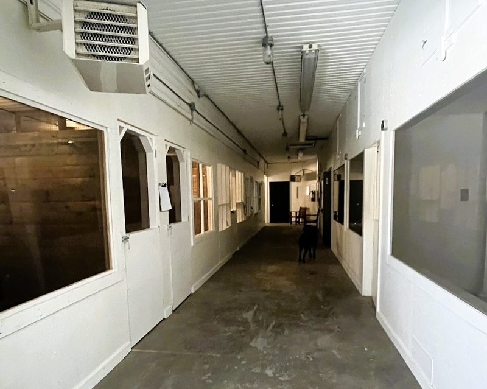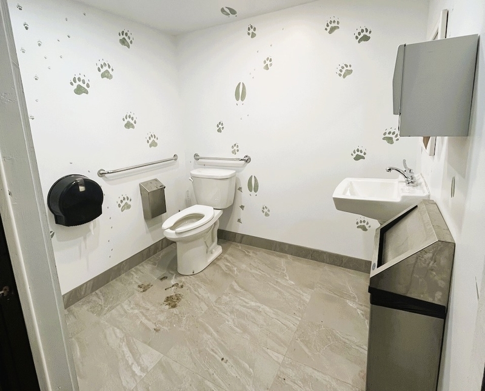Le Refuge Pageau
Back to the results pageAccessibility features
Evaluation year by Kéroul: 2023
Le Refuge Pageau
4241, ch. Croteau
Amos, (Québec)
J9T 3A1
Phone 1: 819 732 8999
Website: www.refugepageau.ca/
Email: refuge@refugepageau.ca
Description
Self-guided or guided tours by reservation ($). Observation tower not accessible (steps).
In winter, reduced accessibility (threshold); please specify your needs when booking. Companion animals not permitted on site.
Accessibility
Parking
Type of parking
Outside
flooring
Compacted stone ground
Exterior Entrance* |
(Main entrance)
Front door
Door equipped with an electric opening mechanism
Interior of the building
: Pavillon d'accueil
Counter
Accessible counter
Course without obstacles
No obstruction
Additional information
Manual wheelchairs available on loan.
Washrooms with multiple stalls* |
(Located : Pavillon d'accueil)
Accessible toilet room
Accessible toilet stall: manoeuvring space larger tham 1.2 mx 1.2 m
Accessible toilet stall: more than 87.5 cm of clear space area on the side
Accessible toilet stall: horizontal grab bar at the left
Universal washroom |
(located : Pavillon d'expérience immersive)
Door
Door equipped with an electric opening mechanism
Interior maneuvering space
Maneuvering space at least 1.5 m wide x 1.5 m deep
Toilet bowl
Transfer zone on the side of the bowl of at least 90 cm
Washbasin
Accessible sink
Additional information
Washroom - Immersive experience pavilion (Anisipi)
Universal washroom |
(located : Pavillon de réhabilitation)
Door
Free width of at least 80 cm
Interior maneuvering space
Maneuvering space at least 1.5 m wide x 1.5 m deep
Toilet bowl
Transfer zone on the side of the bowl of at least 90 cm
Grab bar(s)
Horizontal to the right of the bowl
Horizontal behind the bowl
Washbasin
Accessible sink
Changing table
Accessible baby changing table
Shop
Cash counter
Accessible cash counter
Indoor circulation
No obstruction
Exhibit area*
: Salle Louise Pageau
Exhibit area adapted for disabled persons
Entrance: automatic door
Entrance: door clear width larger than 80 cm
All sections are accessible.
Capacity : 40 persons
Removable seating : 40
Additional information
Louise Pageau multi-purpose hall available for rental ($). Main access through reception and 2nd door (automatic) to courtyard and course.
Trail
Trail
Accessible Trail
Coating in compacted rock dust
Wood cladding
elevated path
Rest area
Presence of rest areas
Outdoor furniture
Accessible table
Accessible bench
Additional information
A 1.5-km trail criss-crossing the outdoor and indoor site: traditional trail, Michel Pageau's Camp, Immersive Experience Pavilion (virtual pool - visual effects zone with lots of reflections and few visual cues), Wooden Cabin, view of the boarding animals' living quarters, outdoor and indoor rest areas. Alternative segments (short or long). All accessible to wheelchairs, strollers or even sledges in winter (equipment available free of charge on request).


