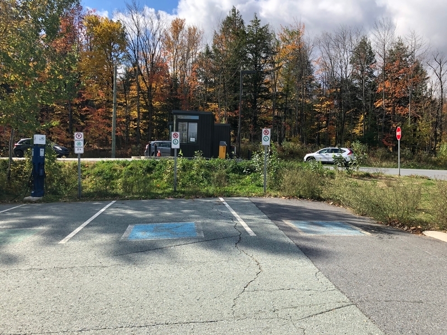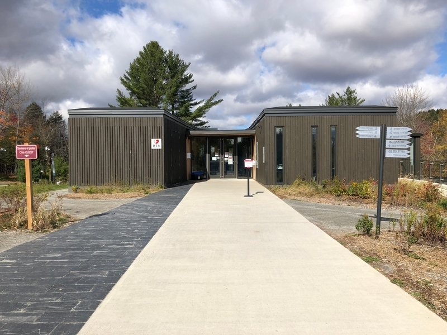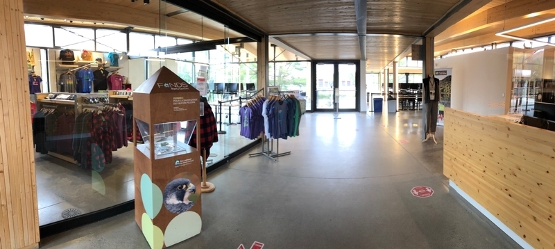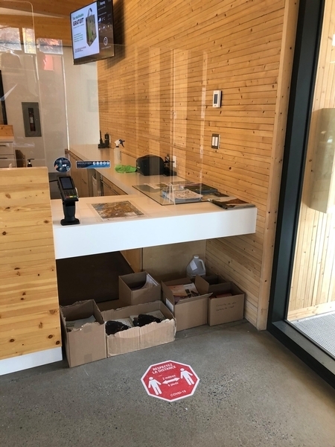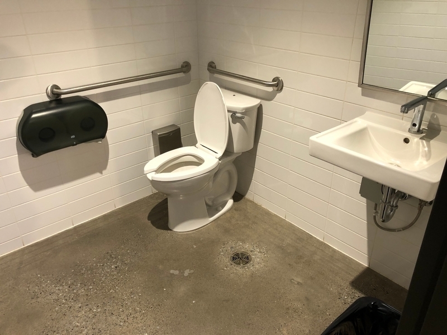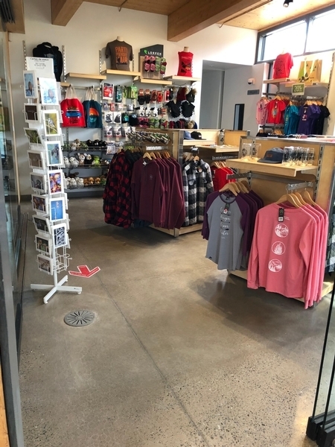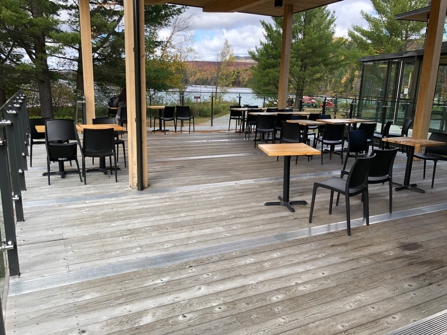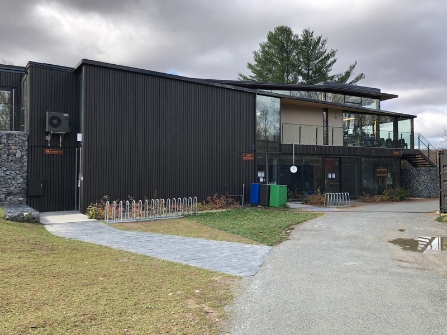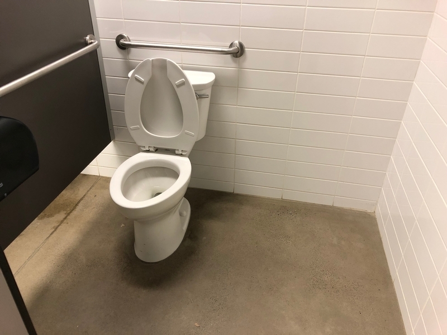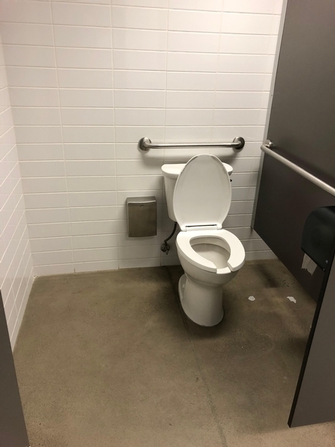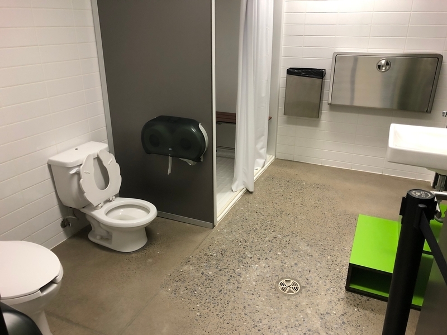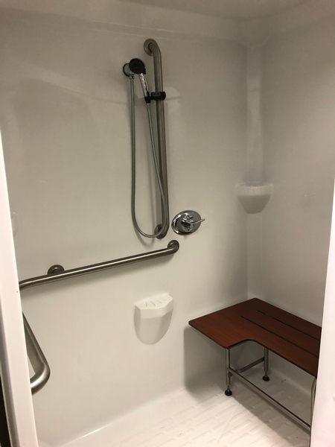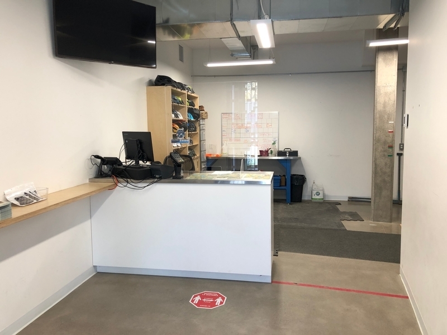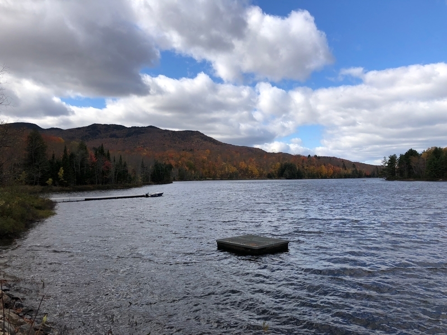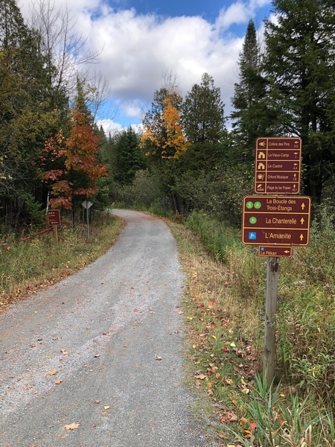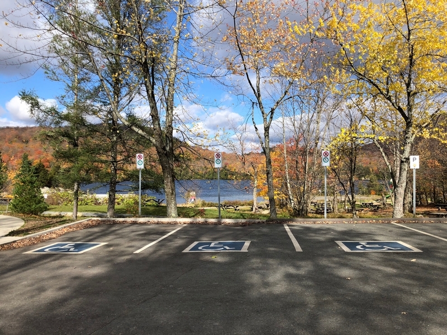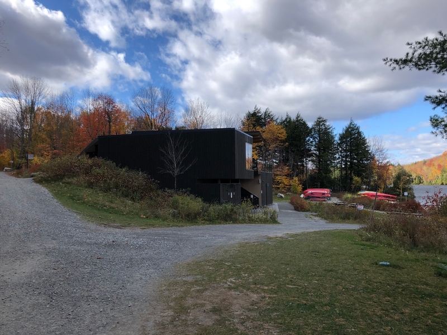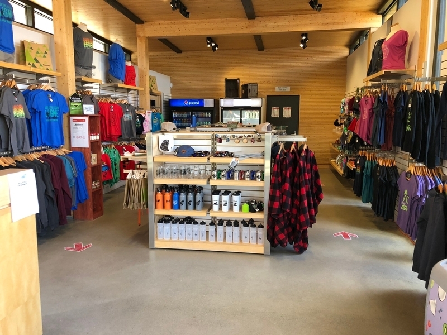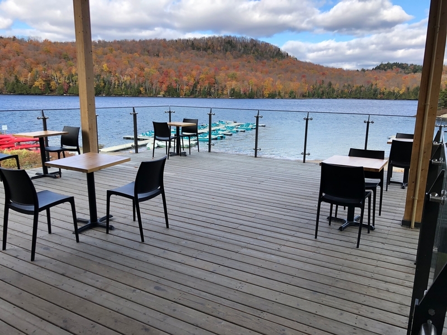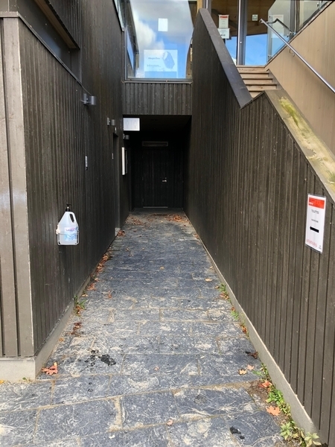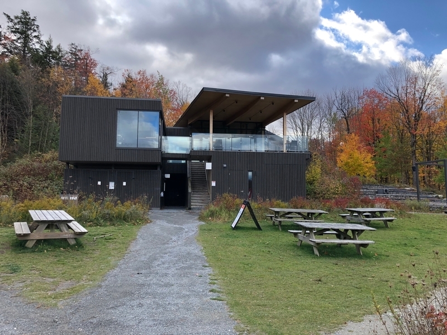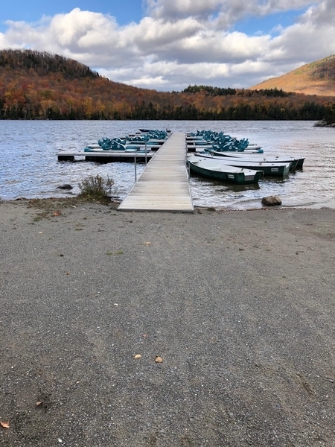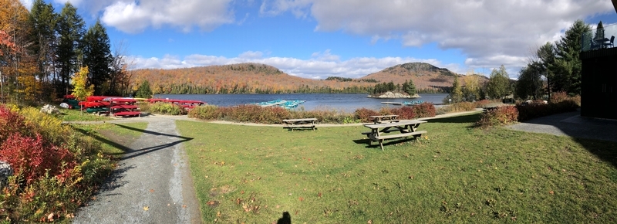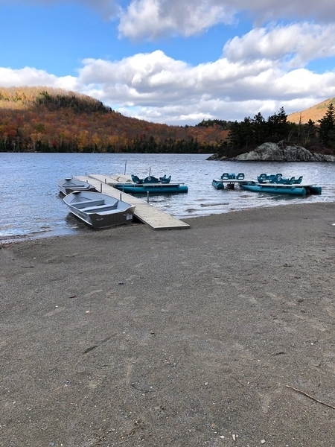Parc national du Mont-Orford
Back to the establishments listAccessibility features
Evaluation year by Kéroul: 2020
Parc national du Mont-Orford
3321, chemin du Parc
Orford, (Québec)
J1X 7A2
Phone 1: 819 843 9855
Website: www.sepaq.com/montorford
Email: parc.mont-orford@sepaq.com
Description
Partially accessible trail : La Boucle des Trois-Étangs
Accessibility
Parking* |
(situé : au Centre de services Le Cerisier)
Exterior parking lot
One or more reserved parking spaces : 2
No obstacle between parking lot and entrance
Parking* |
(situé : au Centre de services Le Bonnalie)
Exterior parking lot
One or more reserved parking spaces : 3
Obstruction between parking lot and entrance
Walkway in the street
Others : dénivellation de 6 cm entre la chaussée et le bateau de trottoir
Outdoor activity*
: Accès à la plage et au quai de l'Étang aux cerises
Access to the beach: road on jagged surface
Beach: no areas accessible to the disabled
Access to the dock with obstacles : présence d'une marche
Access to the dock: road on jagged surface
Dock: 1 step
Outdoor activity*
: Sentier La Boucle-des-Trois-Étangs
Access to walking trail without obstacles
Walking trail on compacted stone dust
Walking trail: no rest areas
Additional information
Description : "Part of this hike goes along the cycling path and passes 3 of the park’s ponds: Étang Martin, Étang du Milieu and Étang de l'Ours." – Information taken from the SEPAQ website.
- Slightly hilly trail with some slopes of up to 14%
- Lengh : 5,5 km (loop)
Outdoor activity*
: Sentier de l'Étang-Fer-de-Lance
Access to walking trail with obstacles : Parcours en pente variant de 8% à 28% d'inclinaison
Walking trail on compacted stone dust
Walking trail on jagged surface
Building* Centre de découverte et de services Le Cerisier
Passageway: larger than 92 cm
Height reception desk between 68.5 cm and 86.5 cm from the ground
Clearance under reception desk: larger than 68.5 cm
Main entrance
No-step entrance
Automatic Doors
The 2nd door is automatic
No-step entrance
Hard to open door
Toilet room: help offered for handicapped persons
Manoeuvring clearance larger than 1.5 m x 1.5 m
Inadequate clear floor space on the side of the toilet bowl : 56 cm
Horizontal grab bar at right of the toilet height: between 84 cm and 92 cm from the ground
Horizontal grab bar at left of the toilet height: between 84 cm and 92 cm
Sink too high : 89 cm
Clearance under the sink: larger than 68.5 cm
Toilet room: help offered for handicapped persons
Hard to open door
Manoeuvring clearance larger than 1.5 m x 1.5 m
Narrow clear floor space on the side of the toilet bowl : 70 cm
Horizontal grab bar at right of the toilet height: between 84 cm and 92 cm from the ground
Horizontal grab bar at left of the toilet height: between 84 cm and 92 cm
Sink height: between 68.5 cm and 86.5 cm
Clearance under the sink: larger than 68.5 cm
Accessible toilet room
Entrance : No-step entrance
Sink height: between 68.5 cm and 86.5 cm
Clearance under the sink: larger than 68.5 cm
1 1
Accessible toilet stall: manoeuvring space larger tham 1.2 mx 1.2 m
Accessible toilet stall: more than 87.5 cm of clear space area on the side
Accessible toilet stall: horizontal grab bar at right located between 84 cm and 92 cm from the ground
Accessible toilet stall: horizontal grab bar behind the toilet located between 84 cm and 92 cm from the ground
Accessible toilet room
Entrance : No-step entrance
Sink height: between 68.5 cm and 86.5 cm
Clearance under the sink: larger than 68.5 cm
1 5
Accessible toilet stall: manoeuvring space larger tham 1.2 mx 1.2 m
Accessible toilet stall: more than 87.5 cm of clear space area on the side
Accessible toilet stall: horizontal grab bar at the left
Accessible toilet stall: horizontal grab bar behind the toilet located between 84 cm and 92 cm from the ground
Food service designed for handicaped persons
Access to the dining room
Accessible bistro
Manoeuvring space diameter larger than 1.5 m available
Table height: between 68.5 cm and 86.5 cm
Inadequate clearance under the table
Cafeteria counter height: between 68.5 cm and 86.5 cm
Clearance under the cafeteria counter: larger than 68.5 cm
Large prints (larger than 1 cm) menu
Shop adapted for disabled persons
All sections are accessible.
Path of travel between display shelves exceeds 92 cm
Manoeuvring space diameter larger than 1.5 m available
Displays height: less than 1.2 m
Cash stand height: between 68.5 and 86.5 cm from the ground
Cash counter: clearance under the counter larger than 68.5 cm
Checkout counter: built-in card payment machine
Shop accessible with help
All sections are accessible.
Path of travel between display shelves exceeds 92 cm
Manoeuvring space diameter larger than 1.5 m available
Cash stand is too high : 100 cm
Cash counter: no clearance
Checkout counter: built-in card payment machine
Terrace designed for handicapped persons
Accessible entrance by the building
Access by the outside with obstructions
Outside entrance: fixed ramp
Outside entrance: sill too low at the bottom end of the end : 4 cm
All sections are accessible.
Manoeuvring space diameter larger than 1.5 m available
Building* Centre de services Le Bonnalie
Passageway: larger than 92 cm
Height reception desk between 68.5 cm and 86.5 cm from the ground
Clearance under reception desk: larger than 68.5 cm
Main entrance
Access to entrance steeply sloped : 12 %
No-step entrance
Exterior door sill too high : 3 cm
Automatic Doors
Washroom : accessible with help
Entrance : No-step entrance
Sink height: between 68.5 cm and 86.5 cm
Clearance under the sink: larger than 68.5 cm
Accessible urinal
Accessible toilet stall: narrow manoeuvring space : 1,0 m x 1,0 m
Accessible toilet stall: narrow clear space area on the side : 78 cm
Accessible toilet stall: horizontal grab bar at the left
Accessible toilet stall: horizontal grab bar behind the toilet located between 84 cm and 92 cm from the ground
Accessible toilet room
Entrance : No-step entrance
Entrance: door esay to open
Sink height: between 68.5 cm and 86.5 cm
Clearance under the sink: larger than 68.5 cm
Accessible toilet stall: manoeuvring space larger tham 1.2 mx 1.2 m
Accessible toilet stall: more than 87.5 cm of clear space area on the side
Accessible toilet stall: horizontal grab bar at right located between 84 cm and 92 cm from the ground
Accessible toilet stall: horizontal grab bar behind the toilet located between 84 cm and 92 cm from the ground
Food service designed for handicaped persons
Access to the terrace
Accessible bistro
Cafeteria counter height: between 68.5 cm and 86.5 cm
Clearance under the cafeteria counter: larger than 68.5 cm
Shop adapted for disabled persons
All sections are accessible.
Path of travel between display shelves exceeds 92 cm
Displays height: less than 1.2 m
Cash stand height: between 68.5 and 86.5 cm from the ground
Cash counter: clearance under the counter larger than 68.5 cm
Checkout counter: built-in card payment machine
Shop accessible with help
Cash stand is too high : 100 cm
Cash counter: clearance under the counter larger than 68.5 cm
Checkout counter: removable card payment machine
Exhibit area inaccessible
Terrace designed for handicapped persons
Access by the building: door easy to open
All sections are accessible.
Passageway between tables larger than 92 cm
Manoeuvring space diameter larger than 1.5 m available
Table height: between 68.5 cm and 86.5 cm
Inadequate clearance under the table
Other features
Caractéristiques motrices
- Access : aux deux sites de campings et à leurs installations (Secteurs Stukely et Fraser)

