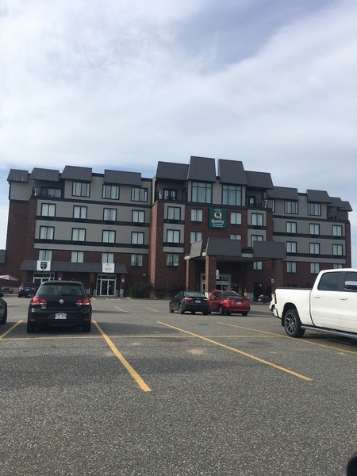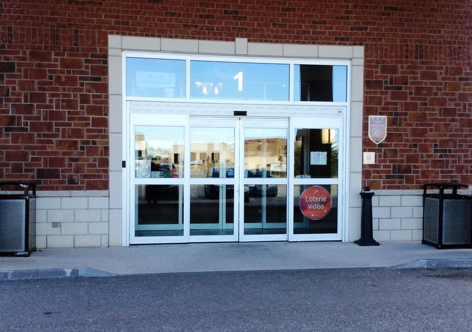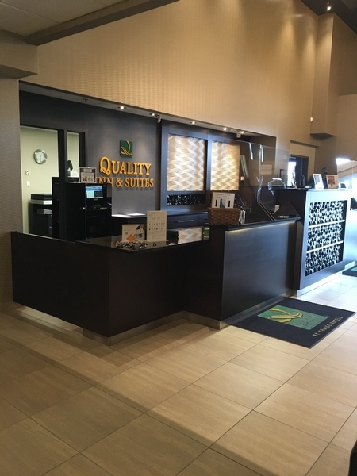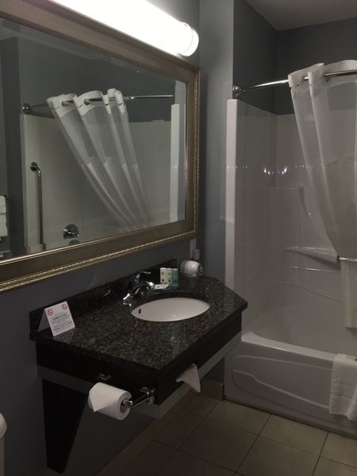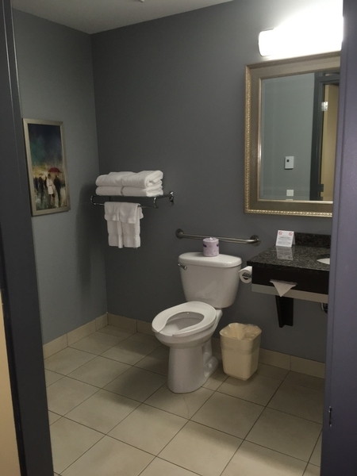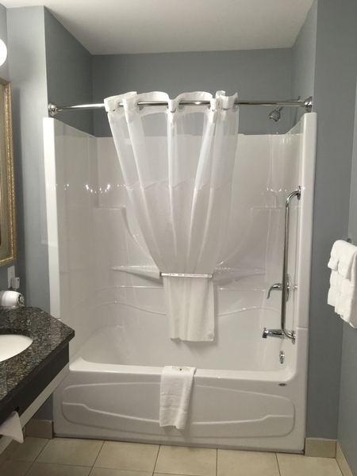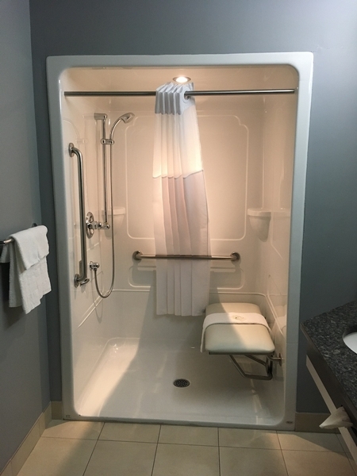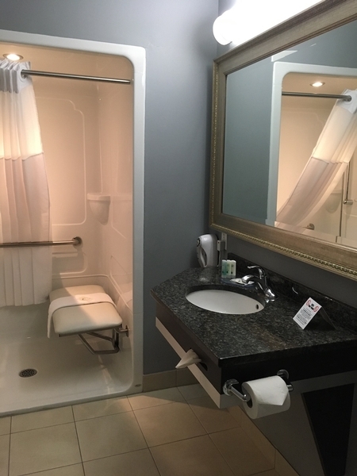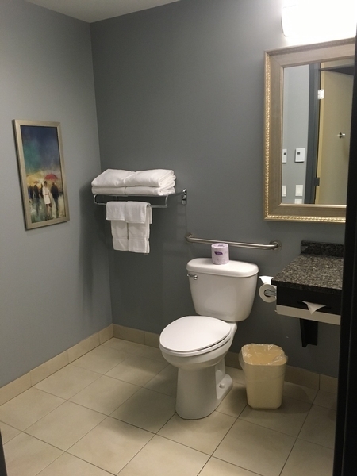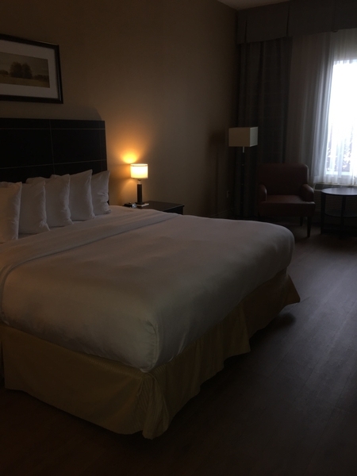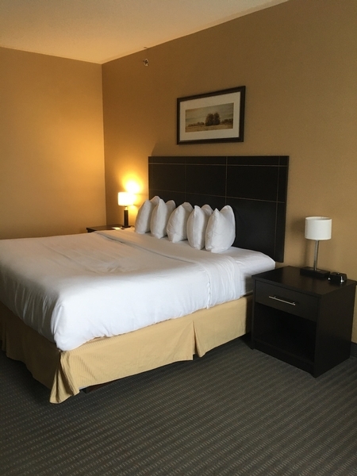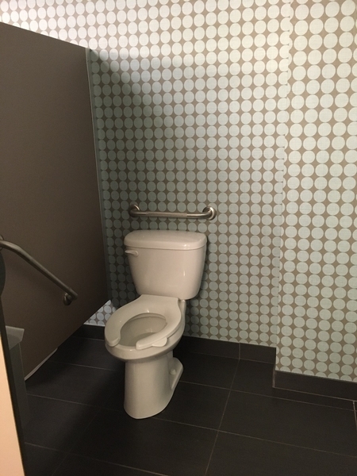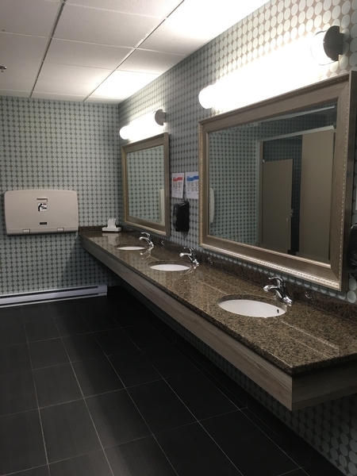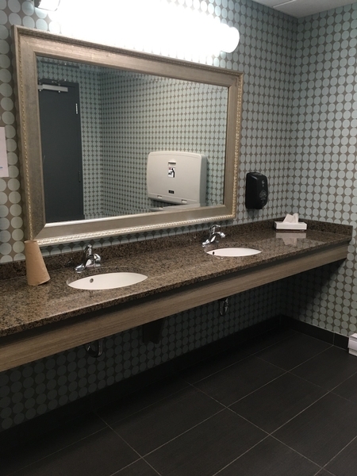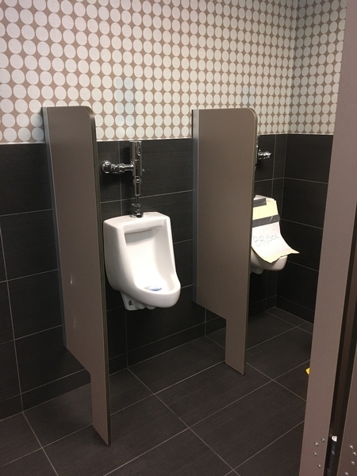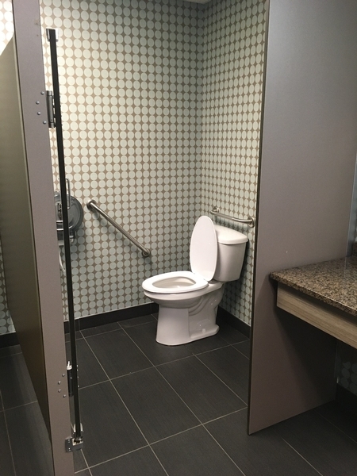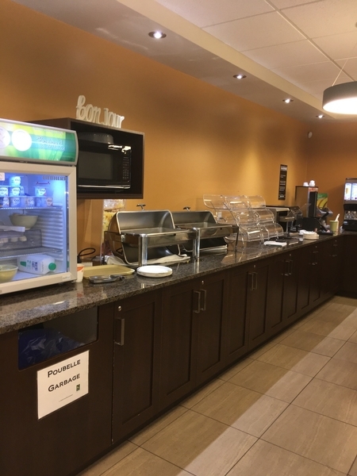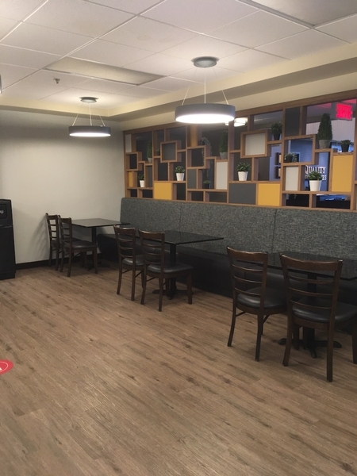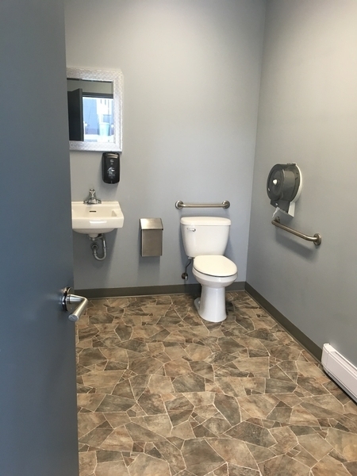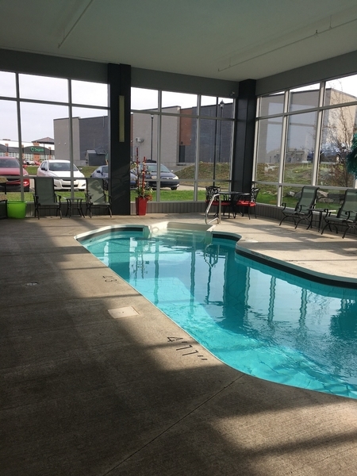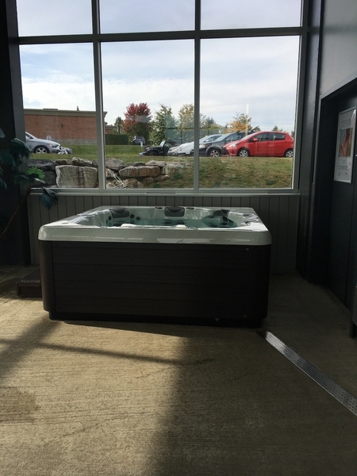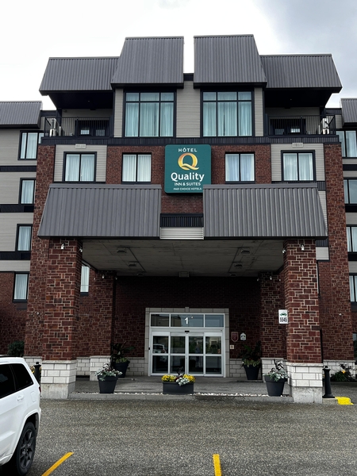Hôtel Quality Inn & Suites Victoriaville
Back to the results pageAccessibility features
Evaluation year by Kéroul: 2023
Hôtel Quality Inn & Suites Victoriaville
1, boulevard Arthabaska Est
Victoriaville, (Québec)
G6T 0S4
Phone 1: 819 330 8888
Phone 2:
1 855 330 7825
Website: www.quality-inn-victoriaville.com/
Email: reservations@quality-inn-victoriaville.com
Number of partialy accessible rooms : 8
Number of rooms : 82
Accessibility
Parking*
Exterior parking lot
One or more reserved parking spaces : 2
Reserved parking spaces near the entrance
Parking space identification on the ground and on a blue and white information panel
No obstruction in front of the curb ramp to the entrance
Inside of the establishment*
Reception counter too high : 91 cm
5 accessible floor(s) / 5 floor(s)
Elevator
Automatic elevator door locking device
Elevator: Braille character control buttons
Elevator: raised character control buttons
Elevator: audible signals when doors open
Elevator: verbal announcements
Elevator: visual indicators when doors open
Room*
: 100-200-211-215-315-411-415
Lock: magnetic card
Manoeuvring space in room exceeds 1.5 m x 1.5 m
Transfer zone on side of bed exceeds 92 cm
King-size bed
Bed too high : 66 cm
Bed: no clearance under bed
Desk: height between 68.5 cm and 86.5 cm
Room furnishings can be moved if necessary
Room number in braille
Television with subtitles
Entrance*
Main entrance
Automatic Doors
Bathroom* |
215-315-415 (Located : dans la chambre)
Bathroom accessible with help
Manoeuvring space in bathroom exceeds 1.5 m x 1.5 m
Larger than 87.5 cm clear floor space on the side of the toilet bowl
Toilet seat height: between 40 cm and 46 cm
No grab bar at right of the toilet
Horizontal grab bar at left of the toilet height: between 84 cm and 92 cm
Sink height: between 68.5 cm and 86.5 cm
Shower: clear width of entrance exceeds 1 m
Shower: curtain
Shower: surface area restricted : 90 cm x 120 cm
Shower: hand-held shower head lower than 1.2 m
Shower: hand-held shower head support located near faucets
Shower: grab bar on back wall between 70 cm and 80 cm in length
Shower: grab bar near faucets: vertical
Bathroom* |
100-200-211-411 (Located : dans la chambre)
Bathroom accessible with help
Manoeuvring space in front of bathroom door exceeds 1.5 m x 1.5 m
Manoeuvring space in bathroom exceeds 1.5 m x 1.5 m
Larger than 87.5 cm clear floor space on the side of the toilet bowl
Toilet seat height: between 40 cm and 46 cm
No grab bar at left of the toilet
Horizontal grab bar at left of the toilet height: between 84 cm and 92 cm
Sink height: between 68.5 cm and 86.5 cm
clear space area in front of the sink larger than 80 cm x 1.2 m
Unobstructed area in front of bathtub exceeds 80 cm x 1.5 m
Bathtub: no hand-held shower head
Bathtub: no grab bar on back wall
Bathtub: grab bar near faucets: vertical
Bathtub: no grab bar on wall in front of faucets
Washroom with one stall*
Toilet room accessible for handicapped persons
Toilet room: directional signage
Inadequate clear floor space on the side of the toilet bowl : 58 cm
Toilet seat height: between 40 cm and 46 cm
Toilet room: Braille directional signage
Washrooms with multiple stalls*
Accessible toilet room
Accessible toilet room: signage
1 1
Accessible toilet stall: door latch too high : 108 m
Accessible toilet stall: narrow clear space area on the side : 80 cm
Accessible toilet stall: toilet seat size: 40-46 cm
Accessible toilet stall: diagonal grab bar at right too low : 60 cm
Accessible toilet stall: horizontal grab bar behind the toilet located between 84 cm and 92 cm from the ground
Washrooms with multiple stalls*
Accessible toilet room
Accessible toilet room: signage
Sink height: between 68.5 cm and 86.5 cm
Clearance under the sink: larger than 68.5 cm
1 6
Accessible toilet stall: space larger than 1.5 m x 1.5 m
Accessible toilet stall: manoeuvring space larger tham 1.2 mx 1.2 m
Accessible toilet stall: more than 87.5 cm of clear space area on the side
Accessible toilet stall: toilet seat size: 40-46 cm
Accessible toilet stall: diagonal grab bar at right too low : 60 cm
Accessible toilet stall: horizontal grab bar behind the toilet located between 84 cm and 92 cm from the ground
Food service*
: Salle pour déjeuner
Food service designed for handicaped persons
Main entrance inside the building
100% of the tables are accessible.
Buffet too high : 92 cm
Exhibit area*
: Arthabaska 1 et Arthabaska 2
Ground floor
Exhibit area adapted for disabled persons
Main entrance inside the building
100% of paths of travel accessible
Swimming pool*
Swimming pool accessible with help
Access to swimming pool: entrance located inside building
100% of paths of travel accessible around swimming pool
Near swimming pool: manoeuvring space with diameter of at least 1.5 m available
Swimming pool: no equipment adapted for disabled persons
Access to swimming pool : 5 steps
Access to hot tub: path of travel exceeds 92 cm
Hot tub too high : 90 cm
Exercise room*
Some sections are non accessible
25% of exercise room accessible
No equipment adapted for disabled persons
Health centre*
: Azur - Clinique santé beauté
Massage room(s) accessible with help
Massage room: massage table adjustable

