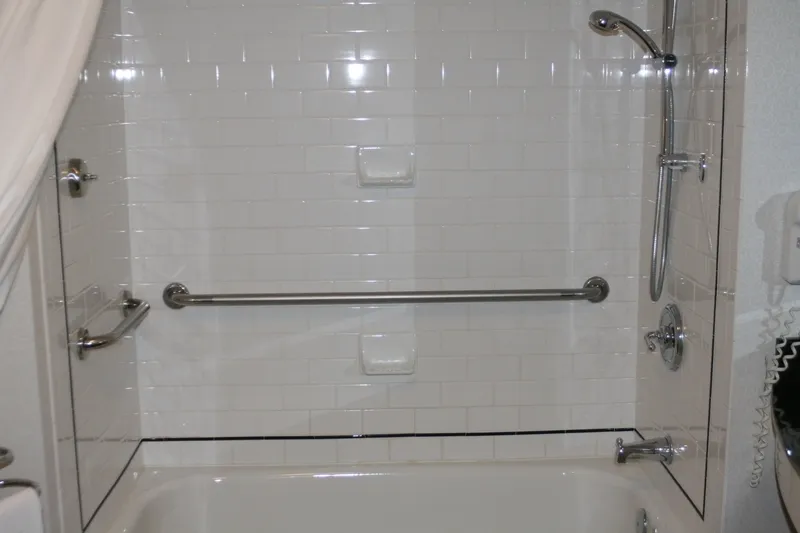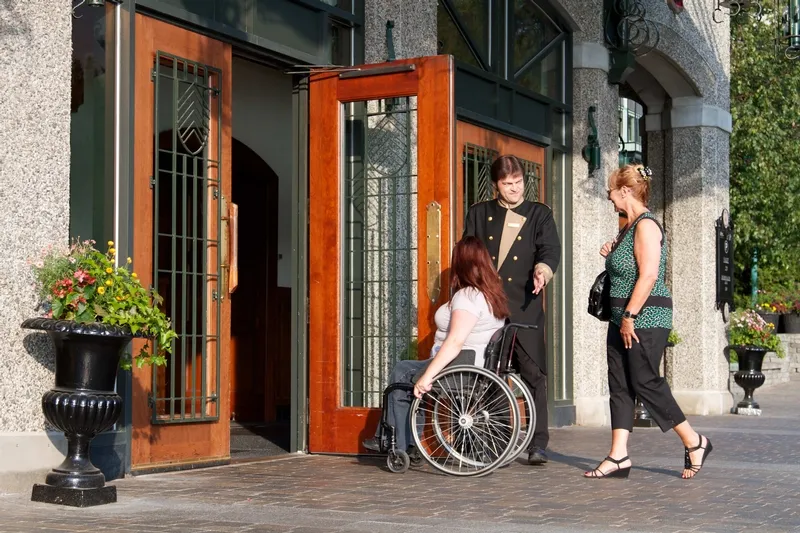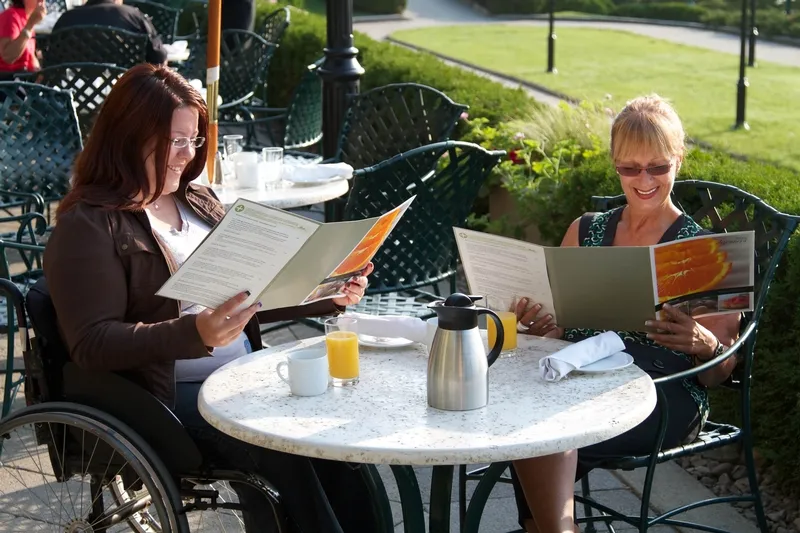Establishment details
- Access to the dining room
- Main entrance inside the building
- All sections are accessible.
- 100% of the tables are accessible.
- Passageway between tables larger than 92 cm
- Table service available
- Room service
- Bill to pay at the rable
- Food service designed for handicaped persons
- Access to the dining room
- Main entrance inside the building
- All sections are accessible.
- Passageway between tables larger than 92 cm
- Manoeuvring space diameter larger than 1.5 m available
- Table service available
- Room service
- Bill to pay at the rable
- Food service designed for handicaped persons
- Access to the terrace
- Access to the bar
- All sections are accessible.
- Table service available
- Bill to pay at the rable
- Bedroom adapted for disabled persons
- Lock: magnetic card
- Manoeuvring space in room exceeds 1.5 m x 1.5 m
- Transfer zone on side of bed exceeds 92 cm
- Transfer zone between two beds exceeds 92 cm
- Wardrobe: hanger bar less than 1.3 m from floor
- Television with subtitles
- Bathroom adapted for disabled persons
- Clear width of bathroom door exceeds 80 cm
- Manoeuvring space in bathroom exceeds 1.5 m x 1.5 m
- Larger than 87.5 cm clear floor space on the side of the toilet bowl
- Horizontal grab bar at left of the toilet height: between 84 cm and 92 cm from the ground
- Sink height: between 68.5 cm and 86.5 cm
- Clearance under the sink: larger than 68.5 cm
- Roll-in shower (shower without sill)
- Unobstructed area in front of shower exceeds 90 cm x 1.5 m
- Shower: curtain
- Shower: surface area exceeds 90 cm x 1.5 m
- Shower: hand-held shower head support located near bench
- Shower: built-in transfer bench
- Reception counter too high : 114 cm
- 9 accessible floor(s) / 9 floor(s)
- Elevator
- Wheelchair lift larger than 80 cm x 1.5 m
- Elevator: visual indicators when doors open
- Automatic Doors
- Shop adapted for disabled persons
- All sections are accessible.
- 75% of shop accessible
- Manoeuvring space diameter larger than 1.5 m available
- Checkout counter: removable card payment machine
- Exhibit area adapted for disabled persons
- Swimming pool accessible with help
- Only one entrance available
- Health centre adapted for disabled persons
- Access to health centre: entrance located inside building
- Exercise room adapted for disabled persons
- 75% of exercise room accessible
- Path of travel between equipment exceeds 92 cm
- Manoeuvring space diameter larger than 1.5 m available
Contact details
181, rue Richelieu, La Malbaie, Québec
418 665 3703 / 800 441 1414 /
manoirrichelieu@fairmont.com
Visit the website

