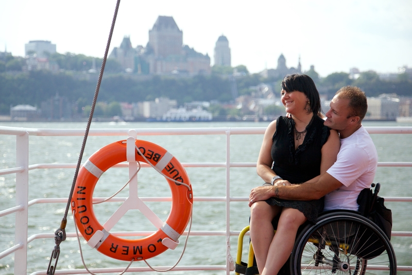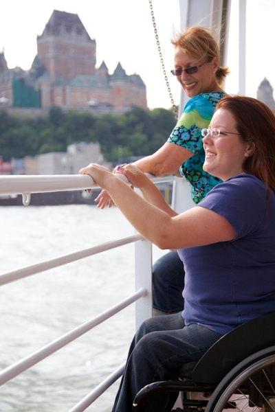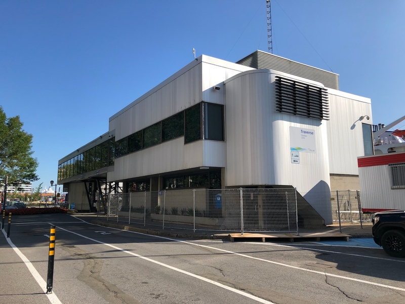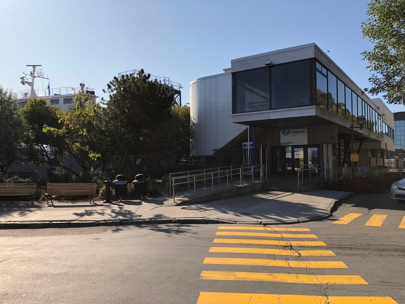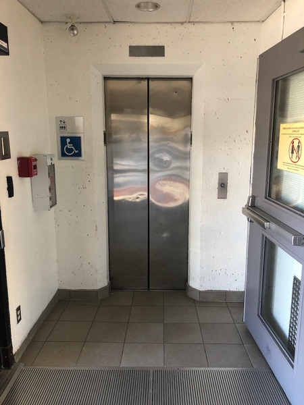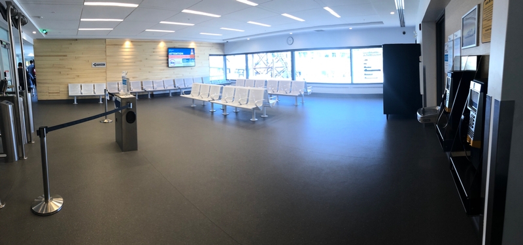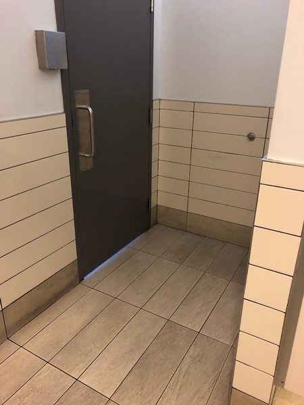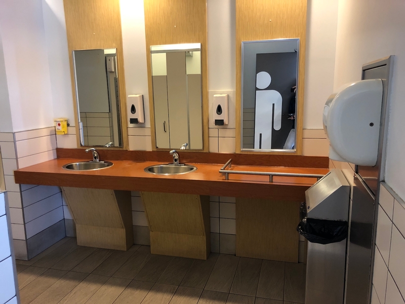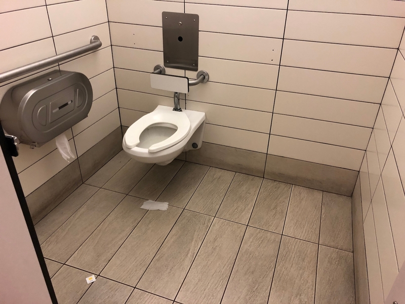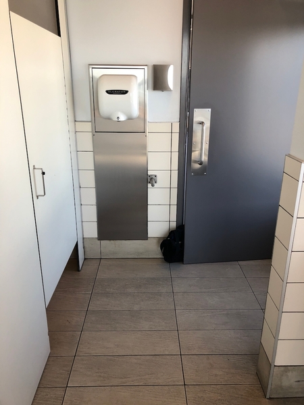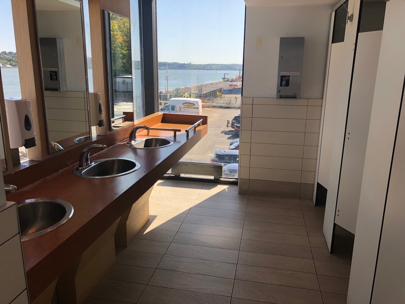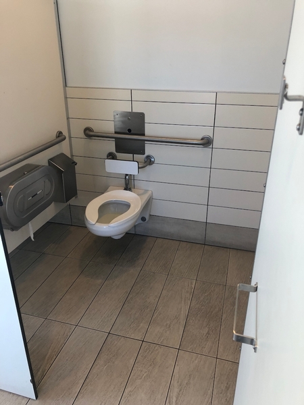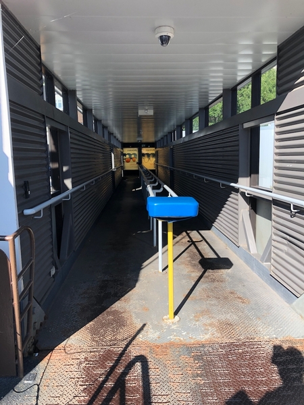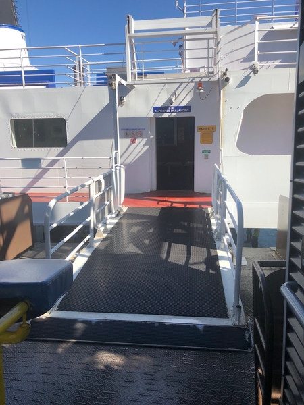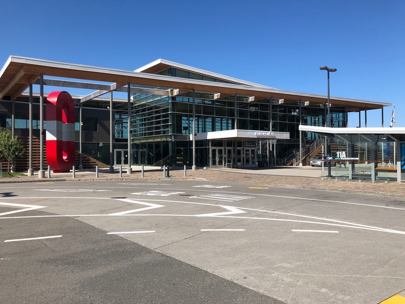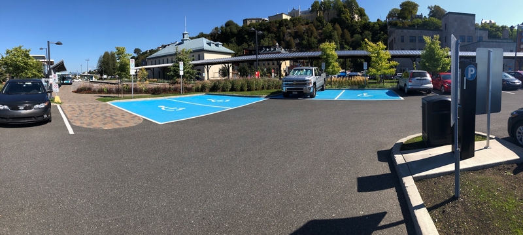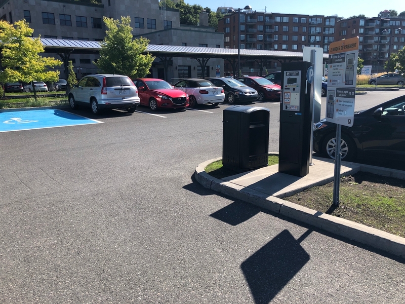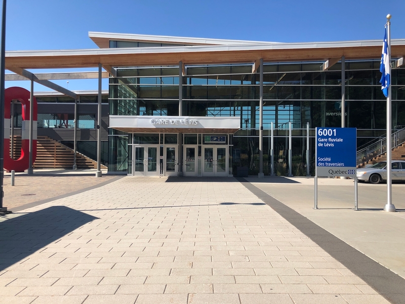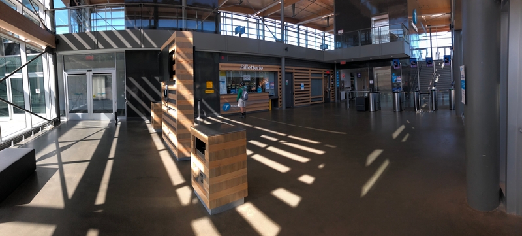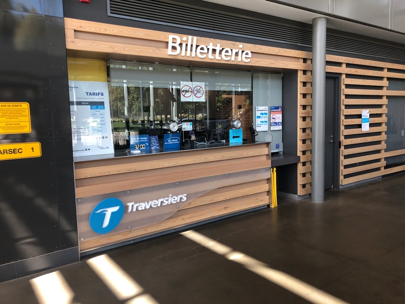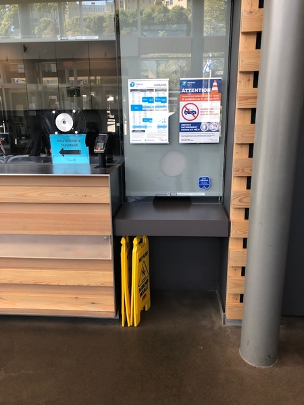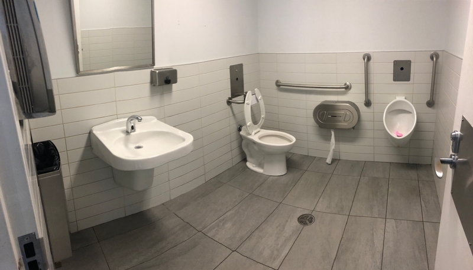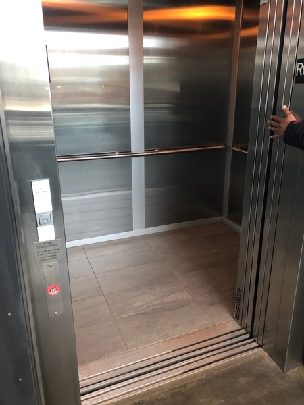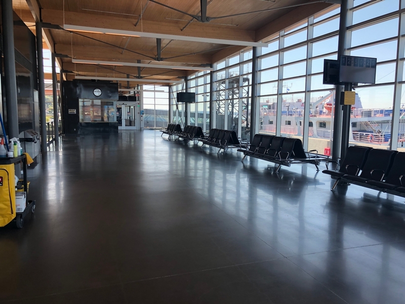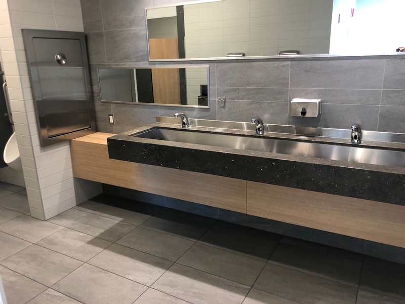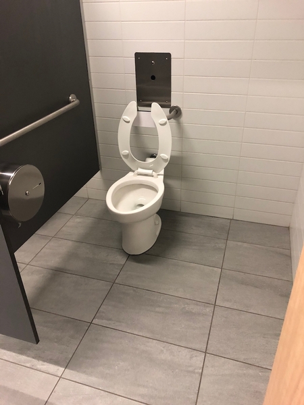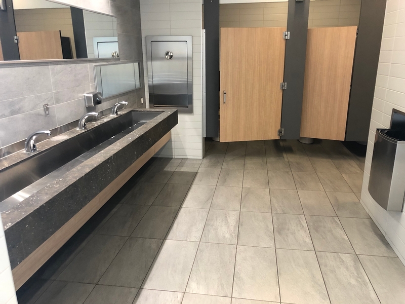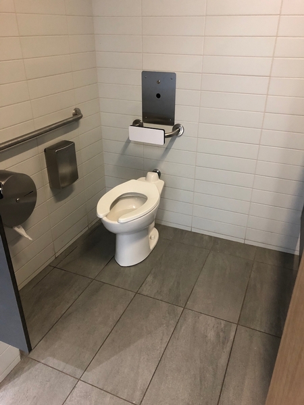Traverse Québec–Lévis
Back to the establishments listAccessibility features
Evaluation year by Kéroul: 2019
Traverse Québec–Lévis
6001, rue Laurier
Lévis, (Québec)
G6V 0P5
Phone 1: 418 837 1812
Website: www.traversiers.com/fr/accueil/
Email: stq-quebec@traversiers.gouv.qc.ca
Accessibility
Washrooms with multiple stalls* |
(Located : sur le pont passager du NM Lomer-Gouin)
Inacessible toilet room
Accessible toilet stall: door opening inside the stall
Accessible toilet stall: inadequate manoeuvring space : 0,60 m x 0,60 m
Accessible toilet stall: more than 87.5 cm of clear space area on the side
Accessible toilet stall:diagonal grab bar at the left
Accessible toilet stall: horizontal grab bar behind the toilet located between 84 cm and 92 cm from the ground
Washrooms with multiple stalls* |
(Located : sur le pont passager du NM Lomer-Gouin)
Washroom : accessible with help
Accessible toilet stall: narrow manoeuvring space : 1,1 m x 1,1 m
Accessible toilet stall: more than 87.5 cm of clear space area on the side
Accessible toilet stall: diagonal grab bar at right located between 84 cm and 92 cm from the ground
Accessible toilet stall: horizontal grab bar behind the toilet located between 84 cm and 92 cm from the ground
Washrooms with multiple stalls* |
(Located : sur le pont passager du NM Alphonse-Desjardins)
Inacessible toilet room
Accessible toilet stall: door opening inside the stall
Accessible toilet stall: inadequate manoeuvring space : 0,60 m x 0,60 m
Accessible toilet stall: more than 87.5 cm of clear space area on the side
Accessible toilet stall:diagonal grab bar at the left
Accessible toilet stall: horizontal grab bar behind the toilet located between 84 cm and 92 cm from the ground
Washrooms with multiple stalls* |
(Located : sur le pont passager du NM Alphonse-Desjardins)
Washroom : accessible with help
Accessible toilet stall: narrow manoeuvring space : 1,1 m x 1,1 m
Accessible toilet stall: more than 87.5 cm of clear space area on the side
Accessible toilet stall: diagonal grab bar at right located between 84 cm and 92 cm from the ground
Accessible toilet stall: horizontal grab bar behind the toilet located between 84 cm and 92 cm from the ground
Boat*
: NM Alphonse-Desjardins
Ferry
Fixed boarding ramp
Boarding ramp: in slight slope
Boarding ramp: handrails on each side
Entrance: bevelled threshold using a fixed ramp
Entrance: bevelled threshold: ramp on slight slope
Outdoor bridge: removable access ramp available
Outdoor bridge: access ramp with non-slip surface
Outdoor bridge: access ramp: on slight slope
Outdoor bridge: access ramp: handrails on each side
Outdoor bridge: aisle leading to the reception desk of more than 92 cm
Indoor bridge: exterior threshold of the door bevelled with a fixed ramp
Indoor bridge: interior threshold of the door too high : 2 cm
Indoor bridge: interior threshold of the door not bevelled
Indoor bridge: automatic door
Indoor bridge: aisle leading to the reception desk of more than 92 cm
No equipment available to access the bridges
Boat capacity : 590 persons
Duration of excursion : 0,12 hours
Other equipment : Fauteuil roulant disponible
Boat*
: NM Lomer-Gouin
Ferry
Fixed boarding ramp
Boarding ramp: in slight slope
Entrance: bevelled threshold using a removable ramp
Entrance: bevelled threshold: ramp on slight slope
Outdoor bridge: removable access ramp available
Outdoor bridge: access ramp with non-slip surface
Outdoor bridge: access ramp: threshold bevelled using a removable ramp
Outdoor bridge: access ramp: on slight slope
Outdoor bridge: access ramp: handrails on each side
Outdoor bridge: aisle leading to the reception desk of more than 92 cm
Indoor bridge: exterior threshold of the door bevelled with a fixed ramp
Indoor bridge: interior threshold of the door too high : 2 cm
Indoor bridge: interior threshold of the door not bevelled
Indoor bridge: automatic door
Indoor bridge: aisle leading to the reception desk of more than 92 cm
No equipment available to access the bridges
Boat capacity : 590 persons
Duration of excursion : 0,12 hours
Other equipment : Fauteuil roulant disponible
Building* Gare fluviale de Québec
Exterior parking lot
One or more reserved parking spaces : 2
Walkway in the street
Others : Aucun bateau de trottoirs pour accéder à l’entrée accessible
No obstruction
Passageway: larger than 92 cm
Ticket office desk too high : 100 cm
No clearance under the ticket office desk
Elevator
Elevator: Braille character control buttons
Elevator: raised character control buttons
Main entrance
Fixed ramp
Automatic Doors
Accessible toilet room
Entrance: door esay to open
Sink height: between 68.5 cm and 86.5 cm
Clearance under the sink: larger than 68.5 cm
Soap dispenser not easy to reach
Accessible toilet stall: manoeuvring space larger tham 1.2 mx 1.2 m
Accessible toilet stall: more than 87.5 cm of clear space area on the side
Accessible toilet stall: horizontal grab bar at right located between 84 cm and 92 cm from the ground
Accessible toilet stall: horizontal grab bar behind the toilet located between 84 cm and 92 cm from the ground
Building* Gare fluviale de Lévis
Exterior parking lot
Parking-permit dispenser
Parking-permit dispenser. Slots and control buttons too high : 1,30 m
Limited space in front of the parking-permit dispenser : 1,0 m x 1,0 m
One or more reserved parking spaces : 4
No obstacle between parking lot and entrance
Secure walkway
No obstruction
Passageway: larger than 92 cm
Ticket office desk height: between 68.5 cm and 86.5 cm
Clearance under the ticket office desk: larger than 68.5 cm
Elevator
Elevator: Braille character control buttons
Elevator: raised character control buttons
Elevator: audible signals at each floor
Elevator: verbal announcements
Elevator: visual indicators for each floor
Main entrance
No-step entrance
Automatic Doors
Toilet room accessible for handicapped persons
Manoeuvring clearance larger than 1.5 m x 1.5 m
Larger than 87.5 cm clear floor space on the side of the toilet bowl
Horizontal grab bar at left of the toilet height: between 84 cm and 92 cm from the ground
Sink height: between 68.5 cm and 86.5 cm
Clearance under the sink: larger than 68.5 cm
Accessible toilet room
Sink height: between 68.5 cm and 86.5 cm
Clearance under the sink: larger than 68.5 cm
Accessible toilet stall: manoeuvring space larger tham 1.2 mx 1.2 m
Accessible toilet stall: narrow clear space area on the side
Accessible toilet stall: horizontal grab bar at right located between 84 cm and 92 cm from the ground

