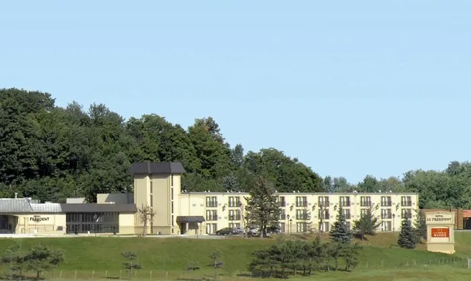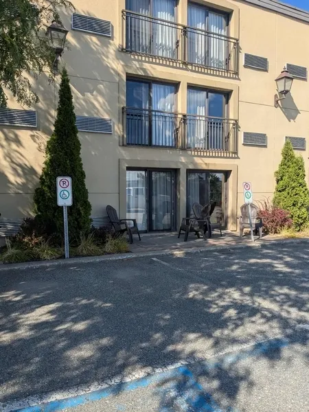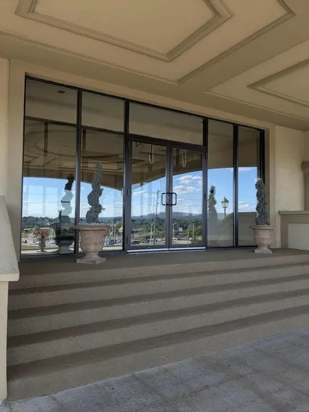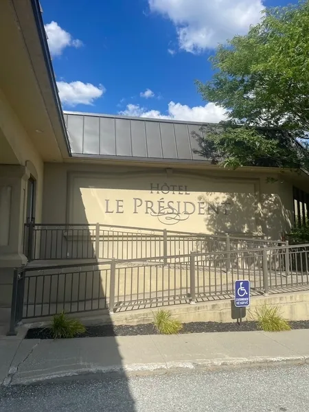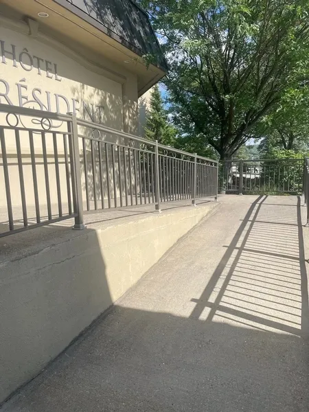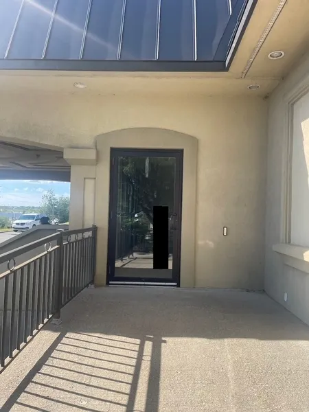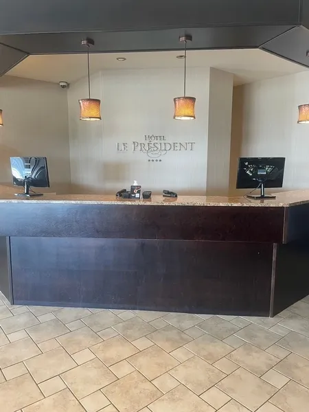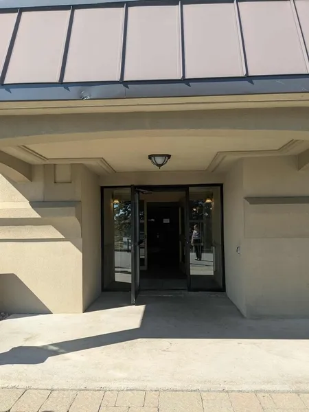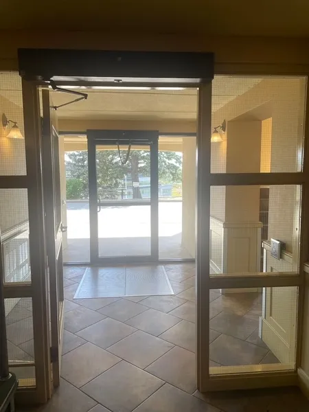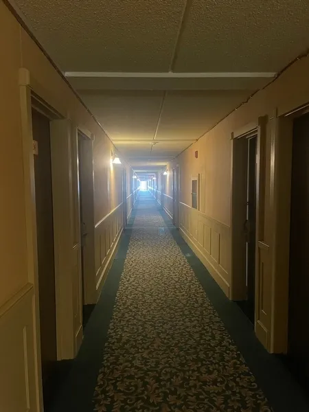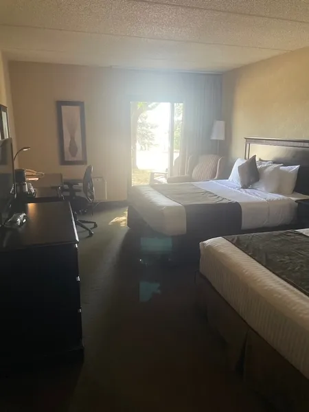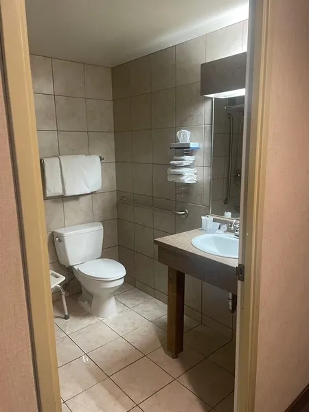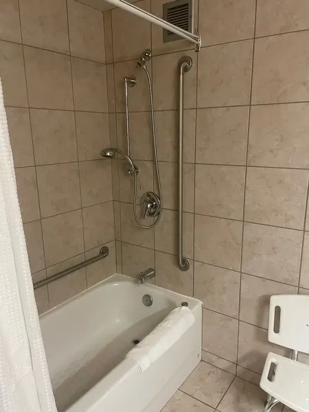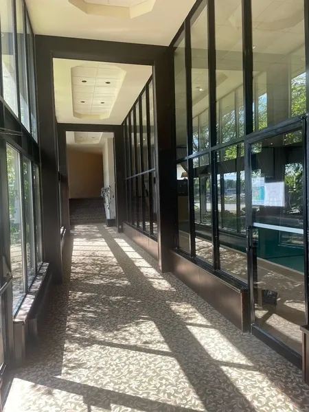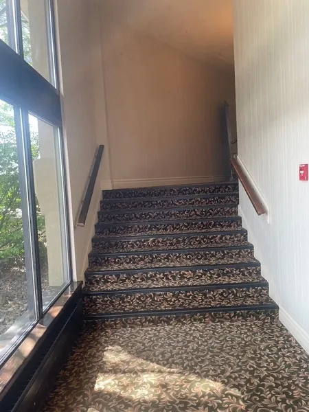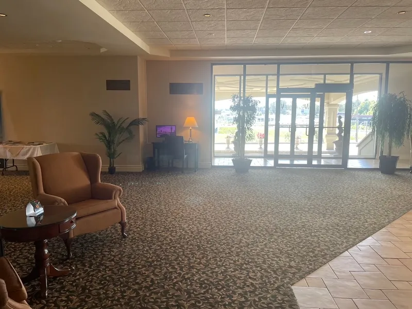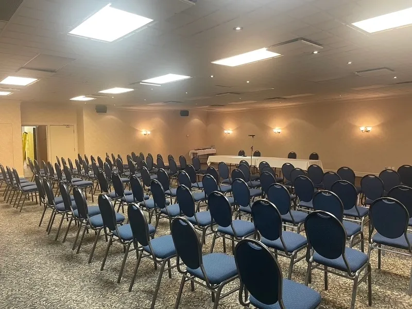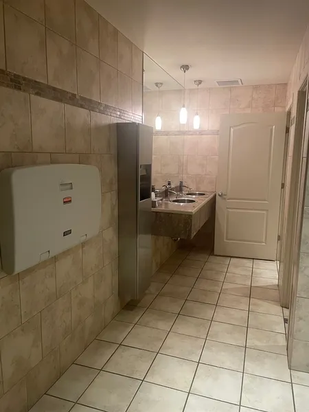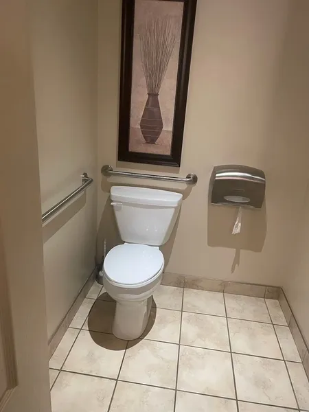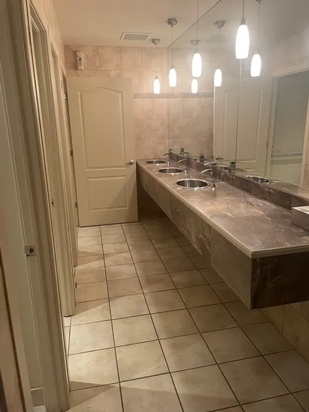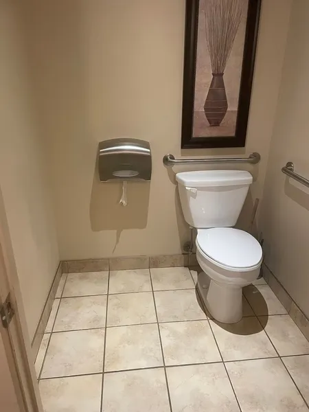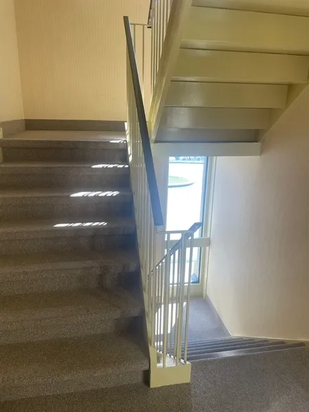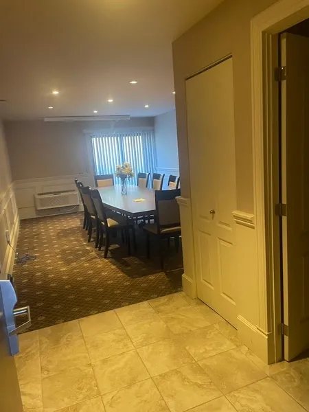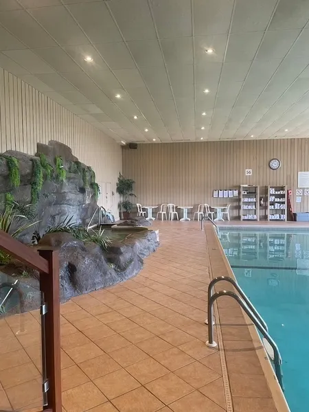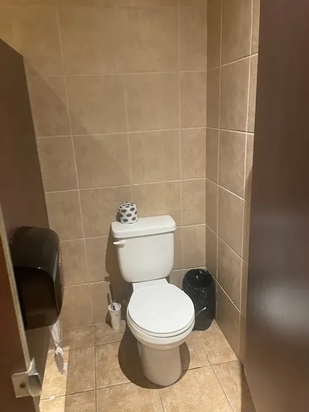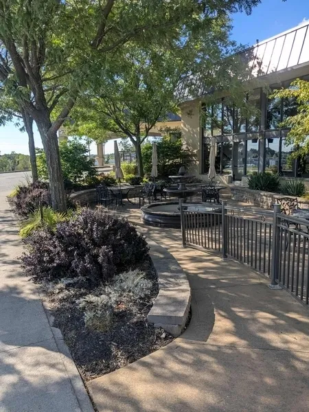Establishment details
Number of reserved places
- Reserved seat(s) for people with disabilities: : 2
Reserved seat size
- Side aisle integrated into the reserved space
Reserved seat identification
- Using the panel and on the ground
landing stage
- Presence of a curb cut
Route leading from the parking lot to the entrance
- Without obstacles
- Curb Ramp Longitudinal Slope, Steep : 13 %
Additional information
- Presence of a reserved drop-off point in front of the access ramp
Pathway leading to the entrance
- Accessible driveway leading to the entrance
Ramp
- Fixed access ramp
- Presence of a landing every 9 m
- Handrail on one side only
- Accessible handrail
Front door
- Free width of at least 80 cm
- Door equipped with an electric opening mechanism
- Pressure plate/electric opening control button is difficult to locate : Petit et effacé
2nd Entrance Door
- Free width of at least 80 cm
- Door equipped with an electric opening mechanism
Ramp
- Steep slope : 9,2 %
Pathway leading to the entrance
- Accessible driveway leading to the entrance
Front door
- Free width of at least 80 cm
- Door equipped with an electric opening mechanism
Vestibule
- Vestibule at least 1.5 m deep and at least 1.2 m wide
2nd Entrance Door
- Free width of at least 80 cm
- Door equipped with an electric opening mechanism
Additional information
- The secondary entrance requires the room key card to unlock it, but during the summer months, the front door is often left open.
Course without obstacles
- 2 or more steps : 9 steps
- Handrails on each side
Elevator
- Interior control panel : 1,43 m above the floor
Staircase
- Handrail on one side only
Counter
- Reception desk
- Counter surface : 115 cm above floor
- Clearance Depth : 11,5 cm
- Wireless or removable payment terminal
Movement between floors
- Elevator
Additional information
- Movement between the bedroom and the reception/restaurant must be via the outside due to the 9 steps separating the two areas and the absence of an elevator on the reception floor.
Door
- Insufficient lateral clearance on the side of the handle : 9,7 cm
- Free width of at least 80 cm
- Opening requiring significant physical effort
Washbasin
- Raised surface : 91 cm above floor
- Clearance under sink : 60 cm above floor
Sanitary equipment
- Raised hand paper dispenser : 1,3 m above floor
Accessible washroom(s)
- Interior Maneuvering Space : 1,10 m wide x 1,10 m deep
Accessible toilet cubicle door
- Free width of the door at least 85 cm
- Difficult to use latch
- Raised coat hook : 1,72 m above the floor
Accessible washroom bowl
- Transfer zone on the side of the toilet bowl of at least 90 cm
Accessible toilet stall grab bar(s)
- Horizontal to the left of the bowl
- Horizontal behind the bowl
Sanitary equipment
- Paper towel dispenser far from the sink
Additional information
- There is no changing table in the women's restroom, but there is one available in the men's restroom.
Door
- Insufficient lateral clearance on the side of the handle : 9,7 cm
- Free width of at least 80 cm
- Opening requiring significant physical effort
Washbasin
- Raised surface : 91 cm above floor
- Clearance under sink : 60 cm above floor
Sanitary equipment
- Raised hand paper dispenser : 1,3 m above floor
Changing table
- Raised Surface : 94 cm above floor
Urinal
- Not equipped for disabled people
Accessible washroom(s)
- Interior Maneuvering Space : 1,10 m wide x 1,10 m deep
Accessible toilet cubicle door
- Free width of the door at least 85 cm
- Difficult to use latch
- Raised coat hook : 1,72 m above the floor
Accessible washroom bowl
- Transfer zone on the side of the toilet bowl of at least 90 cm
Accessible toilet stall grab bar(s)
- Horizontal to the right of the bowl
- Horizontal behind the bowl
Sanitary equipment
- Paper towel dispenser far from the sink
- Swimming pool inaccessible
- Entrance : No-step entrance
- Manoeuvring space in front of the entrance larger than 1.5 m x 1.5 m
- Entrance: door clear width larger than 80 cm
- Entrance: inside door handle too high : 121 cm
- Near swimming pool: manoeuvring space with diameter of at least 1.5 m available
- Access to swimming pool : 2 steps
- Access to swimming pool: no access ramp
- Hot tub too high
Additional information
- Lockers are available on another floor and are not accessible.
- Non accessible entrance by the building
- Access by the outside with obstructions
- Outside entrance: fixed ramp
- Outside entrance: access ramp: steep slope : 11,1 %
- Outside entrance: access ramp: handrail on one side only
- All sections are accessible.
- 100% of the tables are accessible.
- Manoeuvring space diameter larger than 1.5 m available
Table(s)
Driveway leading to the entrance
- Carpet flooring
Interior entrance door
- Insufficient clear width : 74 cm
- Insufficient lateral clearance on the side of the handle : 34,4 cm
- Opening requiring significant physical effort
- Door latch : 125 cm above floor
Indoor circulation
- Maneuvering space of at least 1.5 m in diameter
Orders
- Switch near entrance : 1,37 m above the floor
Bed(s)
- Mattress Top : 72,4 cm above floor
- Clearance under the bed of at least 15 cm
- Transfer area on the side of the bed : 79 cm
- Maneuvering area on the side of the bed : 1,17 de largeur X 0,87 longueur
- Transfer area between beds : 79 cm
Wardrobe / Coat hook
- Rod : 1,4 m above the floor
Work desk
- Clearance under desk : 60 cm above the floor
Devices
- Maneuvering space in front of the refrigerator : 0,95 m in diameter
Balcony
- Difference in level between the interior floor covering and the door sill : 4,5 cm
- Opening the door requiring significant physical effort
Bed(s)
- 2 beds
- Queen-size bed
Balcony
- Sliding doors
Additional information
- The power outlets near the bed are difficult to access, but there is one on the desk.
- The transfer area near the patio door is adequate, but there is a chair in the transfer zone.
Front door
- Clear Width : 76 cm
- Door latch difficult to use
Interior maneuvering area
- Maneuvering area : 1,35 m width x 1,35 m depth
Switch
- Switch located at a height of : 1,37 m above ground
Plug
- Difficult-to-access power outlet
Toilet bowl
- Transfer area on the side of the bowl at least 90 cm wide x 1.5 m deep
Grab bar to the right of the toilet
- Horizontal grab bar
- Situated at : 91,4 cm above the ground
Toilet paper dispenser
- Difficult-to-access toilet paper dispenser
- Edge of toilet paper dispenser a distance from the front of the toilet : 55 cm
Sink
- Free width of clearance under the sink : 68 cm
Sanitary equipment
- Fixed hair dryer
Bath
- Shower bath
- No non-slip bottom or non-slip bath mat available
- Bath bench available on request
Bath: grab bar on left side wall
- No grab bar
Bath: grab bar on right side wall
- Vertical bar
Bath: grab bar on the wall facing the entrance
- Horizontal or L-shaped bar
Exterior staircase
- All main handrails are accessible to a blind or visually impaired person
Front door
- Glass door: No opaque strip
Raised writing
- No transcription in relief
Braille transcription
- No Braille transcription
Building Interior
- No audible and flashing fire system
Accommodation unit
- No vibration system connected to the fire system to beds and chairs
- No visual doorbell
Description
Room not accessible
Bed height 72.4 cm above floor level - 15 cm clearance under bed - Shower bath only
Movement between the bedroom and the reception/restaurant must be via the outside due to the 9 steps separating the two areas and the absence of an elevator on the reception floor.
Contact details
3535, rue King Ouest, Sherbrooke, Québec
819 563 2941 / 800 363 2941 /
info@hotel-le-president.com
Visit the website