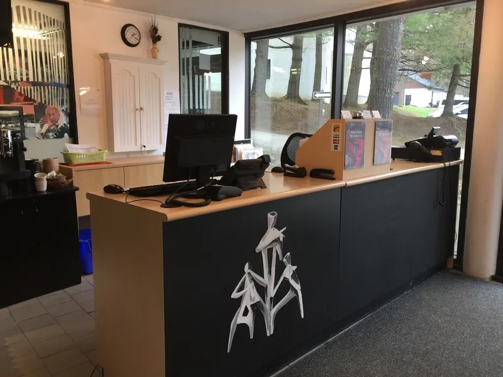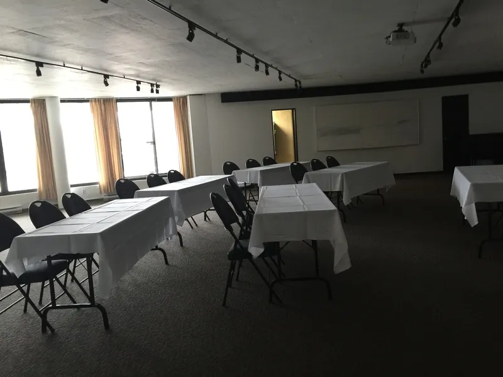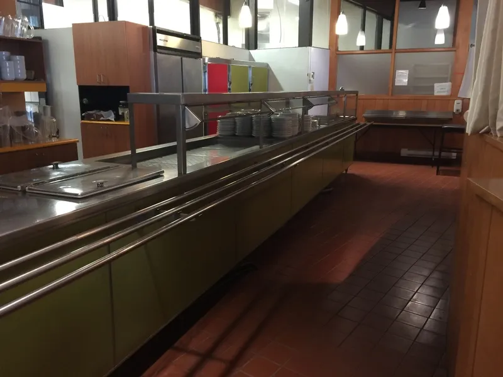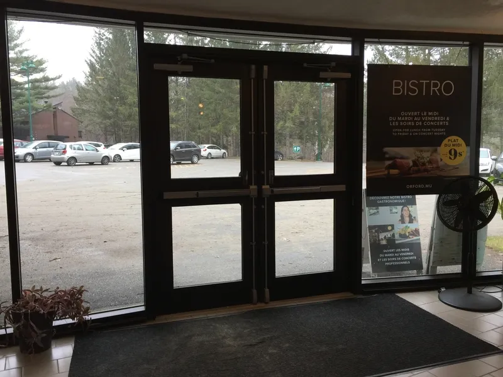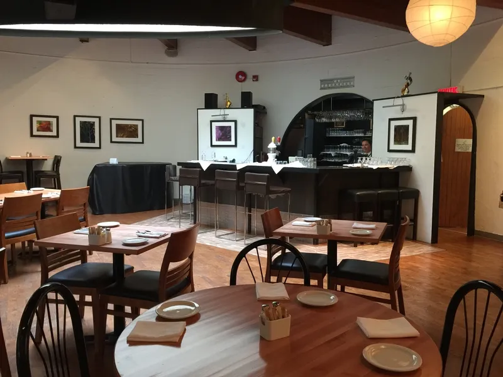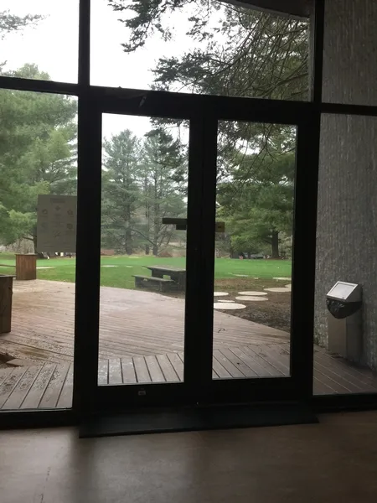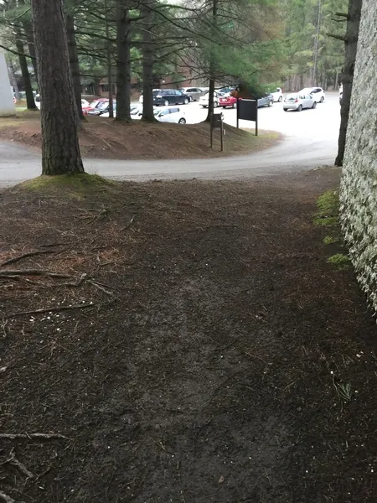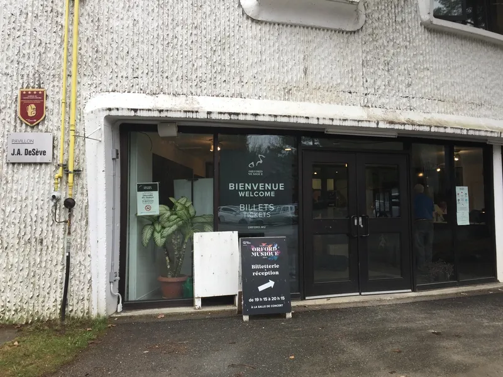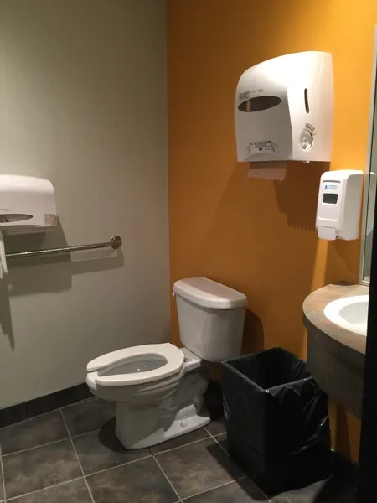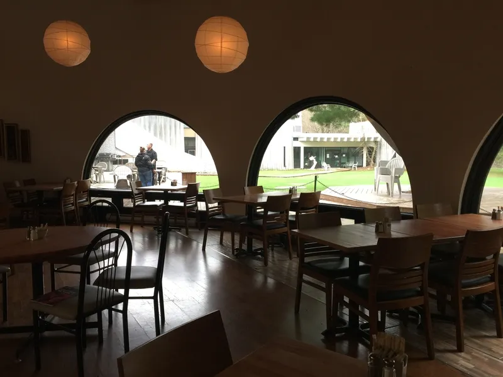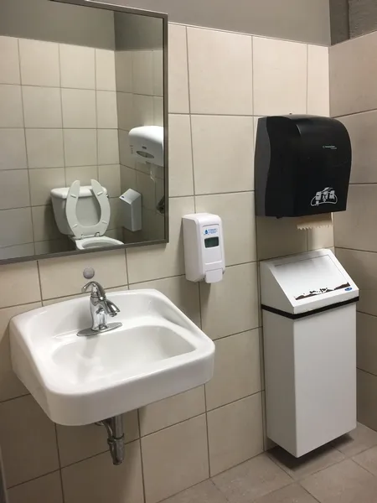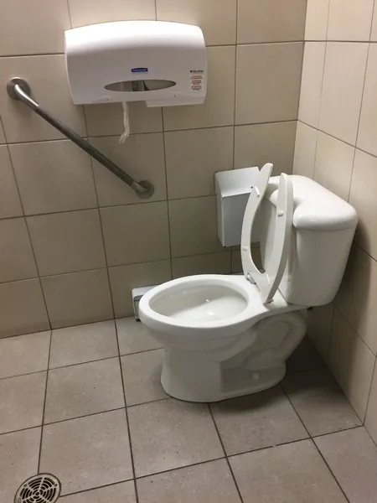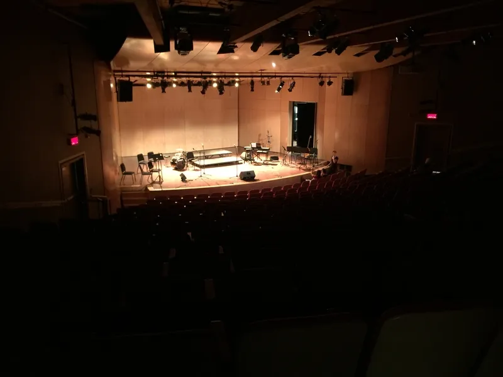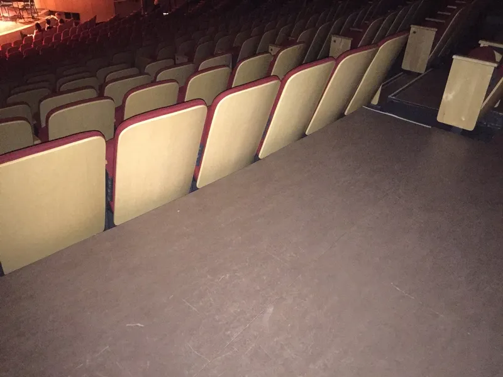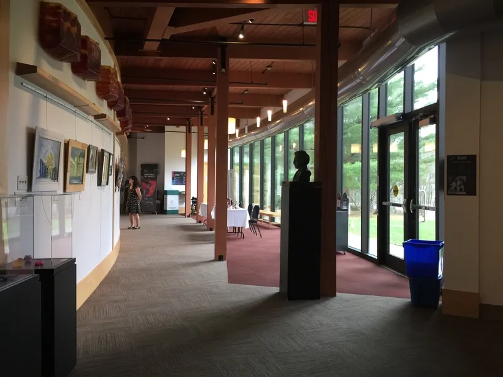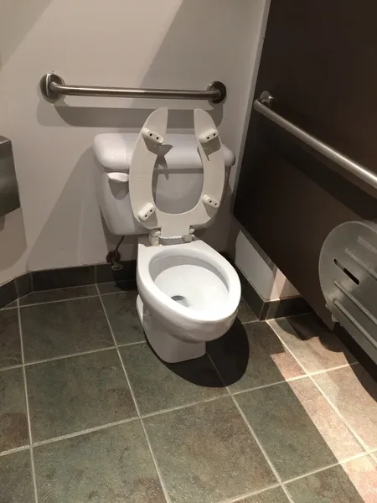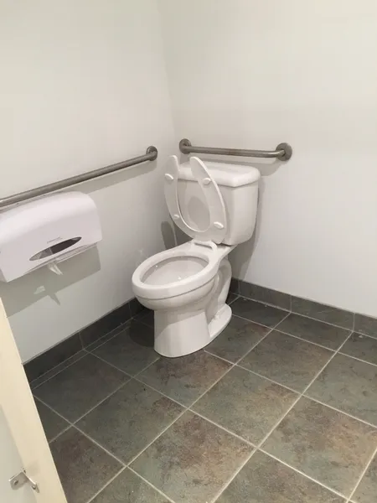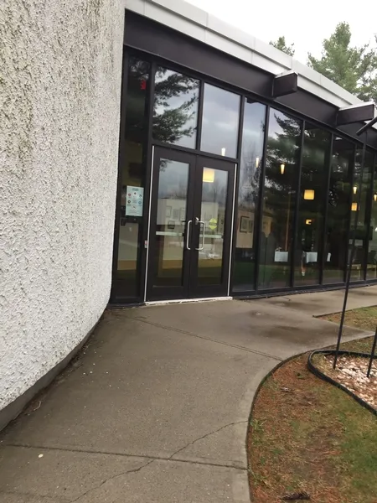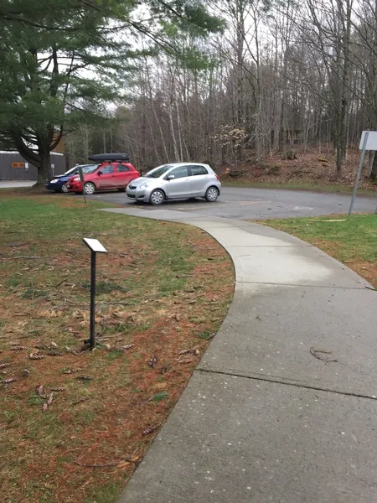Establishment details
- Exterior parking lot
- One or more reserved parking spaces : 3
- Reception counter too high : 99 cm
- Reception desk: no clearance under the desk
- 1 accessible floor(s) / 2 floor(s)
- No machinery to go up
- Reception counter too high
- Reception desk: no clearance under the desk
- Only main floor is accessible
- Main entrance
- Exterior door sill too high : 3 cm
- No information panel about another accessible entrance
- Access to entrance steeply sloped
- Dirt walkway to the entrance
- Turf walkway to the entrance
- Fixed ramp
- Ramp with no side edge
- Exterior door sill too high : 2 cm
- No information panel about another accessible entrance
- 1 2
- Automatic Doors
- Toilet room accessible for handicapped persons
- Toilet room: no directional signage
- Toilet room: directional signage for men only
- Larger than 87.5 cm clear floor space on the side of the toilet bowl
- Toilet seat height: between 40 cm and 46 cm
- Vertical grab bar at left of the toilet height: between 84 cm and 92 cm
- Clearance under the sink: larger than 68.5 cm
- Toilet room: help offered for handicapped persons
- Narrow clear floor space on the side of the toilet bowl : 70 cm
- Toilet seat height: between 40 cm and 46 cm
- Horizontal grab bar at right of the toilet height: between 84 cm and 92 cm from the ground
- Inadequate clearance under the sink : 66 cm
- Sink: round handle faucets
- Washroom : accessible with help
- Clearance under the sink: larger than 68.5 cm
- Inadequate clearance depth under the sink : 22 cm
- 1 3
- Narrow accessible toilet stall : 1,2 m x 1,2 m
- Accessible toilet stall: more than 87.5 cm of clear space area on the side
- Accessible toilet stall: toilet seat size: 40-46 cm
- Accessible toilet stall: horizontal grab bar at the left
- Accessible toilet stall: horizontal grab bar behind the toilet located between 84 cm and 92 cm from the ground
- Accessible toilet stall: garbage can located in the floor space area
- Accessible toilet room
- Narrow manoeuvring space in front of the toilet room door
- Clearance under the sink: larger than 68.5 cm
- Inadequate clearance depth under the sink : 22 cm
- 1
- Accessible toilet stall: more than 87.5 cm of clear space area on the side
- Accessible toilet stall: toilet seat size: 40-46 cm
- Accessible toilet stall: horizontal grab bar at right located between 84 cm and 92 cm from the ground
- Accessible toilet stall: horizontal grab bar behind the toilet located between 84 cm and 92 cm from the ground
- Food service designed for handicaped persons
- Access to the terrace
- Inadequate clearance under the table
- Table service available
- Cafeteria counter height: between 68.5 cm and 86.5 cm
- Exhibit area adapted for disabled persons
- 1 2
- Inadequate clearance under the table
- Exhibit area adapted for disabled persons
- Capacity : 544 persons
- Seating reserved for disabled persons : 10
- Seating available for companions
- Reserved seating located at back
- Reserved seating: access from side: surface area exceeds 90 cm x 1.5 m
- No hearing assistance system
Contact details
3165, Chemin du Parc, Orford, Québec
819 843 3981 / 800 567 6155 /
info@orford.mu
Visit the website