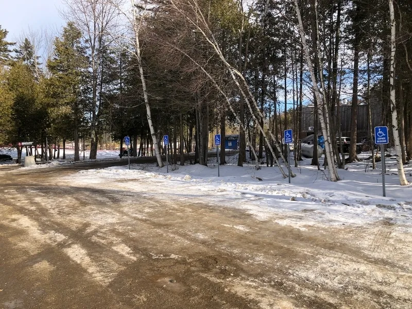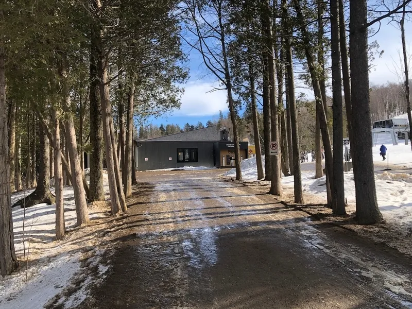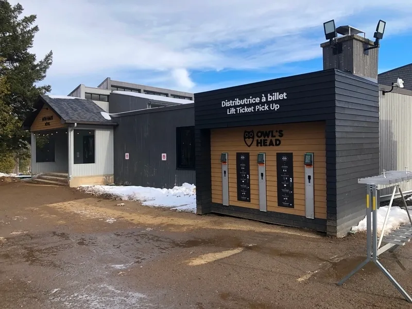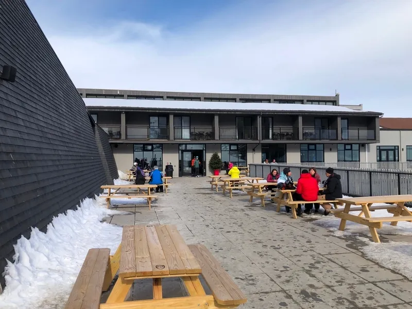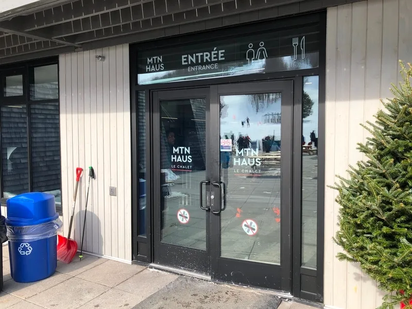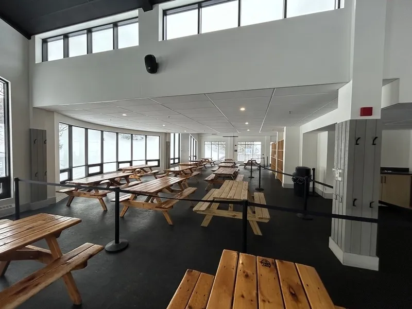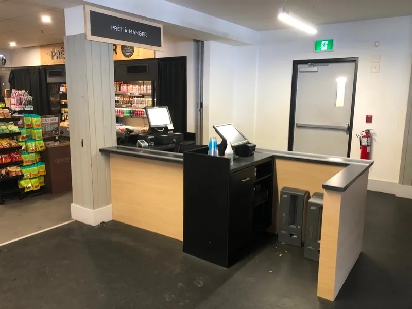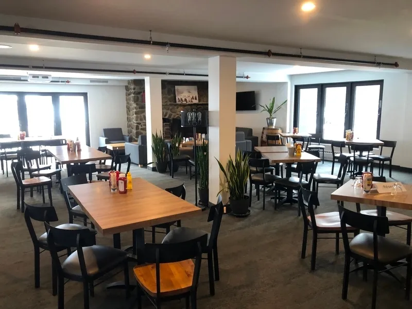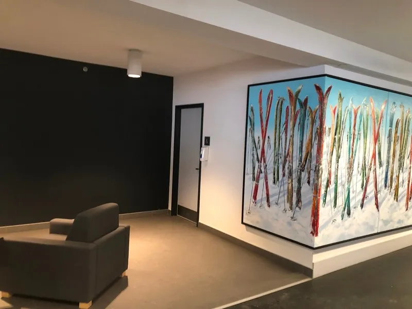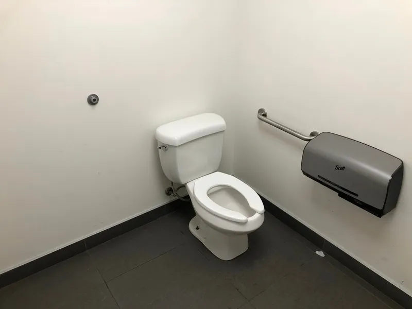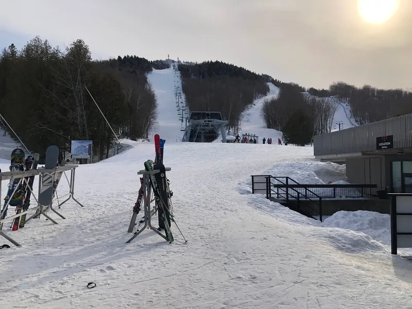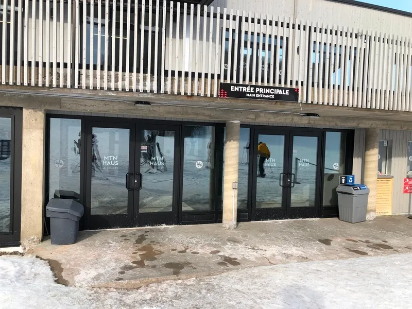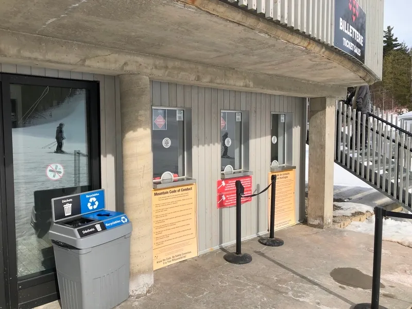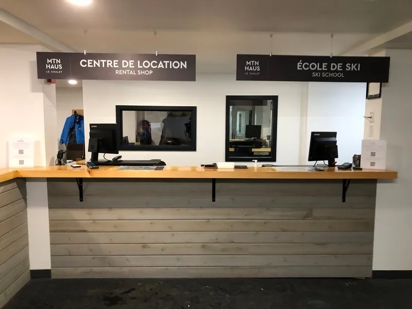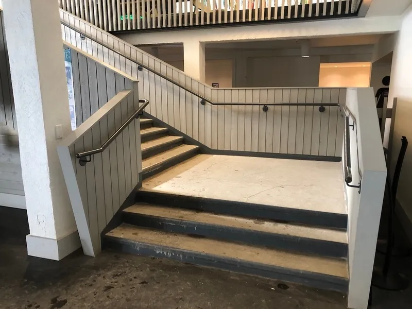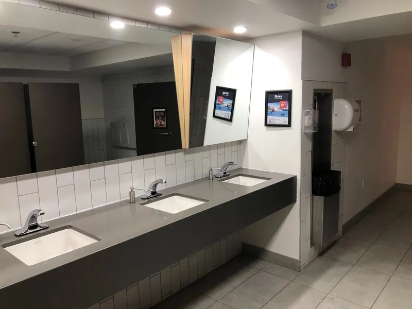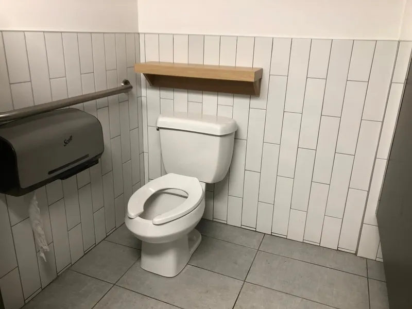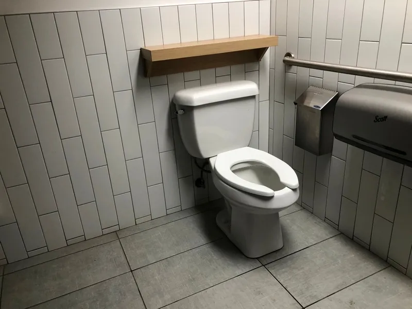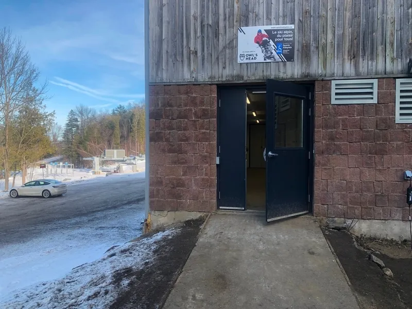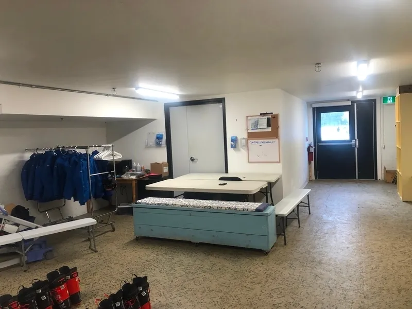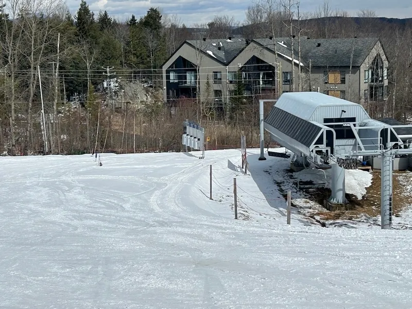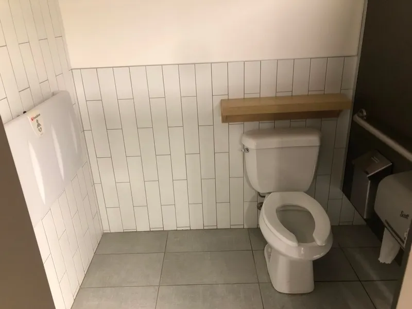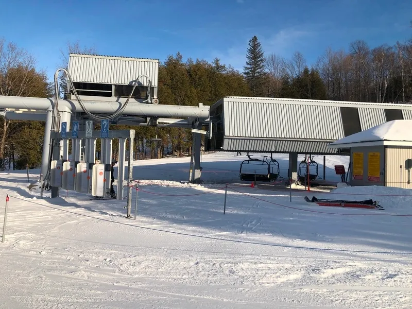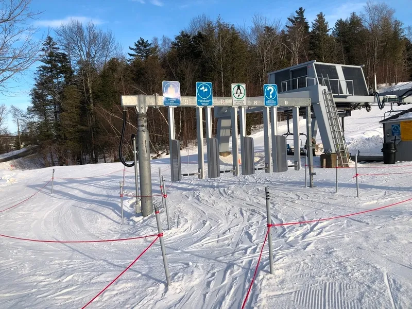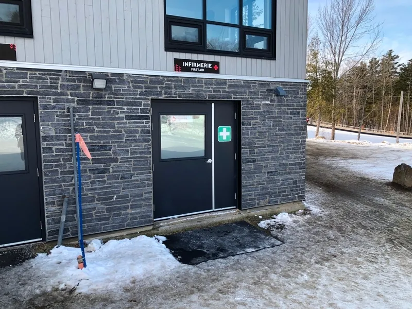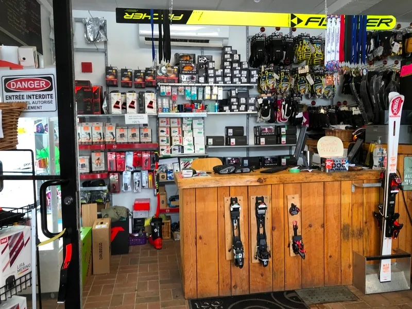Establishment details
Number of reserved places
- Reserved seat(s) for people with disabilities: : 5
Reserved seat location
- Far from the entrance
Reserved seat size
- Free width of at least 2.4 m
Route leading from the parking lot to the entrance
- Compacted stone ground
Counter
- Fixed payment terminal : 135 cm above floor
Travel to the outdoor site (towards the lift)
- On a steep slope : 12 %
Additional information
- Reservations can be made with the Fondation des Sports Adaptés for an adapted ski outing. The Foundation has its own premises in the chalet. The Foundation's volunteer team takes care of participants from start to finish, and helps them get around the site, both inside and outside the chalet. The resort also accepts the Carte Accompagnement Loisir (Leisure Accompaniment Card).
Walkway leading to the ski lift
- On a gentle slope
Type of ski lift
- Multiple chairlift
Ski lift boarding area
- Barrier-free alternative access without signage
Walkway leading to the ski lift
- On a steep slope
Type of ski lift
- Multiple chairlift
Ski lift boarding area
- Clear width of the access gate (RFID) : 55 cm
- Barrier-free alternative access without signage
Driveway leading to the entrance
- On a steep slope : 6 %
Front door
- Maneuvering space of at least 1.5 m x 1.5 m
- Free width of at least 80 cm
- Presence of an electric opening mechanism
2nd Gateway
- Free width of at least 80 cm
- Presence of an electric opening mechanism
Front door
- No horizontal strip and/or patterns on glass door
Additional information
- To get to the entrance on the 1st floor, you have to pass through a snow-covered section. Although there should be no threshold at the entrance, melting snow can cause a difference in level, causing the concrete slab to protrude.
Front door
- Maneuvering space of at least 1.5 m x 1.5 m
- Difference in level between the exterior floor covering and the door sill : 3,5 cm
- Free width of at least 80 cm
- Presence of an electric opening mechanism
- No horizontal strip and/or patterns on glass door
Interior entrance door
- Maneuvering space : 1 m x 1,5 m
- Opening requiring significant physical effort
- No electric opening mechanism
Course without obstacles
- Clear width of the circulation corridor of more than 92 cm
Staircase
- No contrasting color bands on the nosing of the stairs
- No grip tape
Counter
- Reception desk
- Fixed payment terminal : 120 cm above floor
Signaling
- Easily identifiable traffic sign(s)
Course without obstacles
- No obstruction
Movement between floors
- No machinery to go up
Counter
- Ticket counter
Signage on the door
- Signage on the entrance door
Door
- Maneuvering space of at least 1.5 m wide x 1.5 m deep on each side of the door
- No electric opening mechanism
Interior maneuvering space
- Maneuvering space at least 1.5 m wide x 1.5 m deep
Grab bar(s)
- Horizontal to the left of the bowl
- Too small : 50 cm in length
Washbasin
- Clearance under sink : 61 cm above floor
Accessible washroom(s)
- Maneuvering space in front of the door at least 1.5 m wide x 1.5 m deep
- Interior Maneuvering Space : 1,1 m wide x 1,5 m deep
Accessible toilet cubicle door
- Free width of the door at least 80 cm
Accessible washroom bowl
- Transfer zone on the side of the toilet bowl of at least 90 cm
Accessible toilet stall grab bar(s)
- Horizontal to the left of the bowl
- Located : 93 cm above floor
Signaling
- Accessible toilet room: no signage
Accessible washroom(s)
- 2 toilet cabin(s) adapted for the disabled / 14 cabin(s)
Washbasin
- Clearance under sink : 61 cm above floor
Accessible washroom(s)
- Maneuvering space in front of the door at least 1.5 m wide x 1.5 m deep
- Interior Maneuvering Space : 86 m wide x 150 m deep
Accessible washroom bowl
- Transfer area on the side of the toilet bowl : 86 cm
Accessible toilet stall grab bar(s)
- Horizontal to the right of the bowl
- At least 76 cm in length
- Located : 93 cm above floor
Signaling
- Accessible toilet room: no signage
Internal trips
- Circulation corridor of at least 92 cm
- Maneuvering area of at least 1.5 m in diameter available
Payment
- Removable Terminal
Internal trips
- Circulation corridor of at least 92 cm
- Maneuvering area of at least 1.5 m in diameter available
Tables
- picnic table
- Clearance depth : 22 cm
Payment
- Fixed and/or elevated terminal
- Counter surface : 92 cm above floor
Tables
- 25% of the tables are accessible.
Indoor circulation
- Circulation corridor of at least 92 cm
- Maneuvering area present at least 1.5 m in diameter
Cash counter
- Fixed payment terminal : 114 cm above floor
Indoor circulation
- 25% of sections are accessible
Indoor steps
- No contrasting color bands on the nosing of the stairs
- No grip tape
Cash counter
- Wireless or removable payment terminal
Indoor circulation
- Steps
Contact details
40, chemin du Mont Owl's Head, C.P. 35, Mansonville, Québec
450 292 3342, 800 363 3342, info@owlshead.com
Visit the website