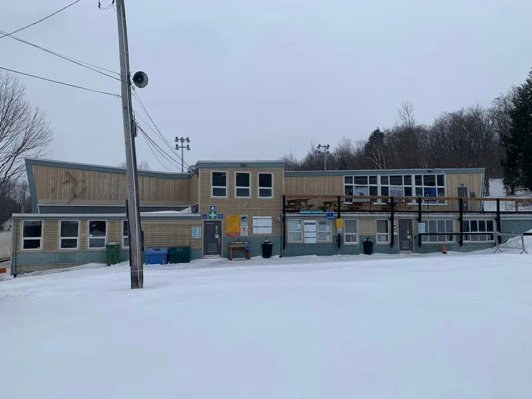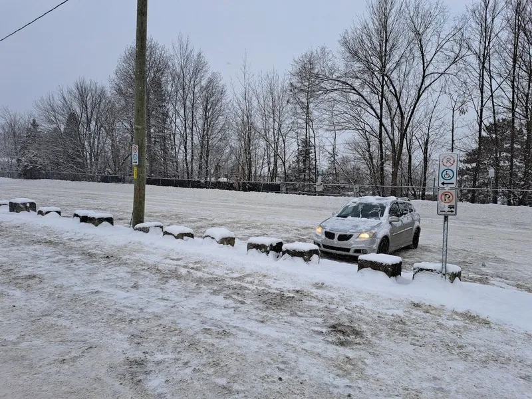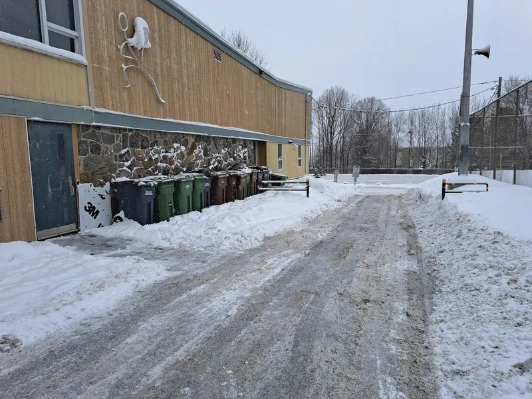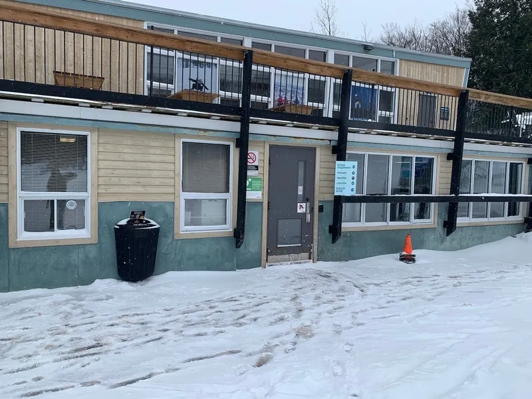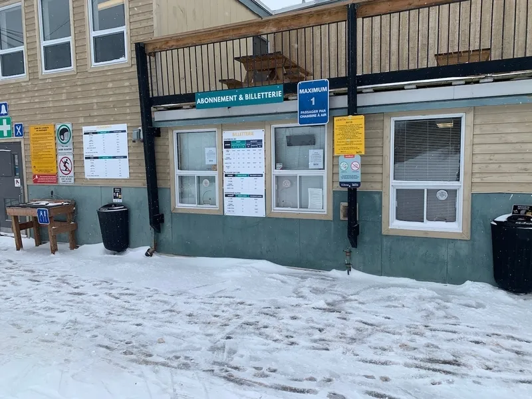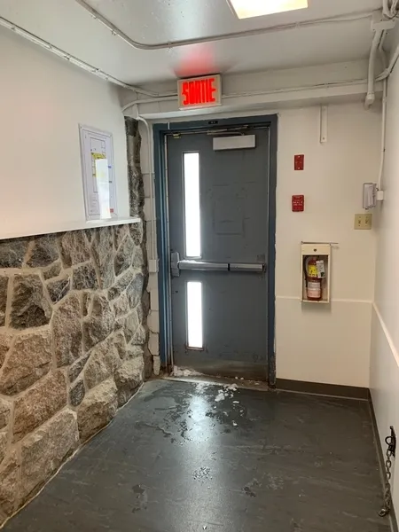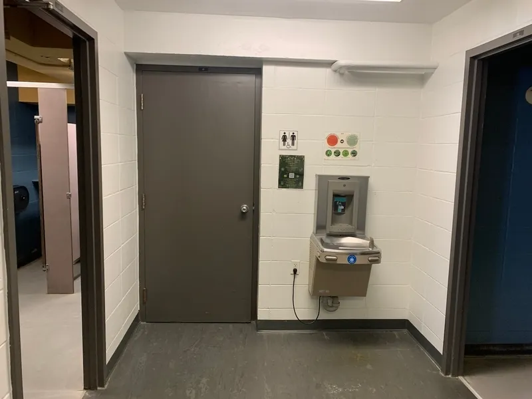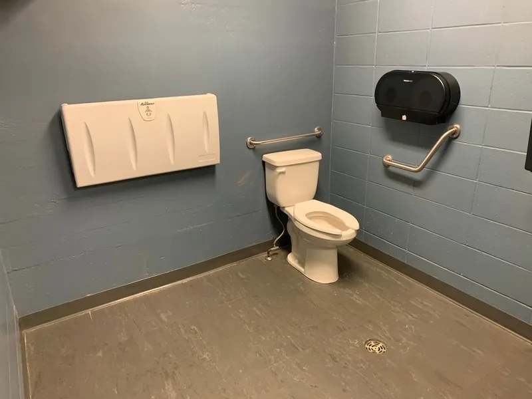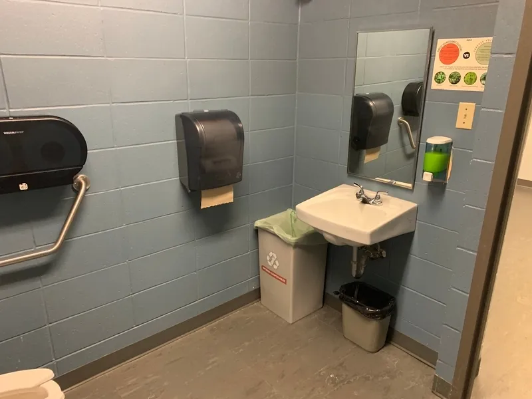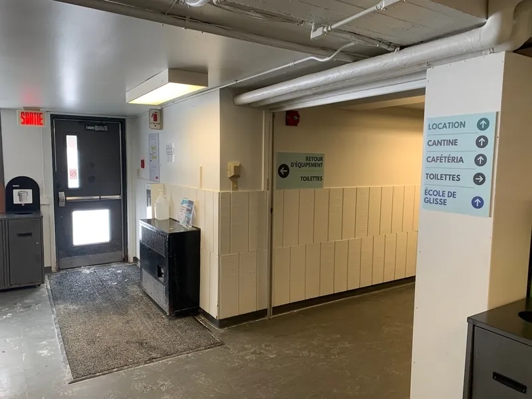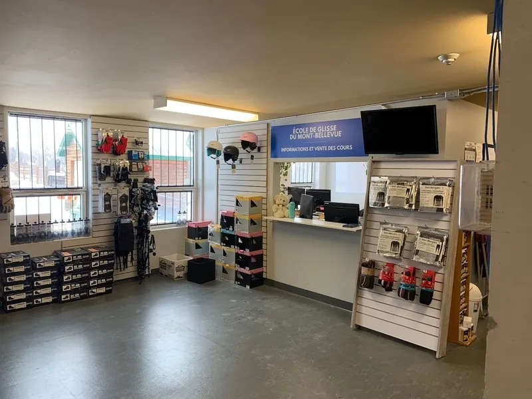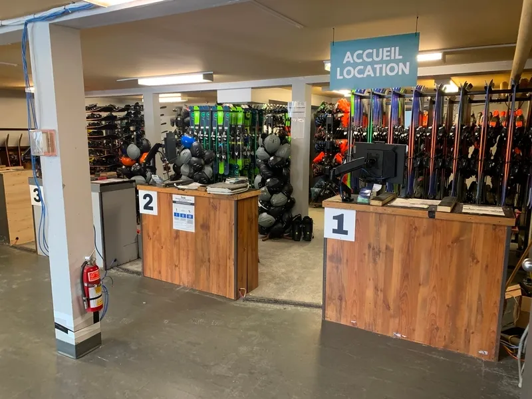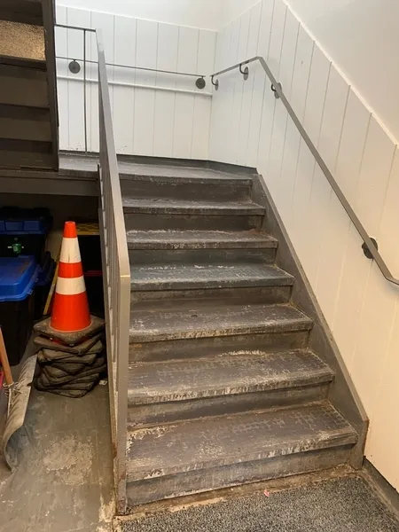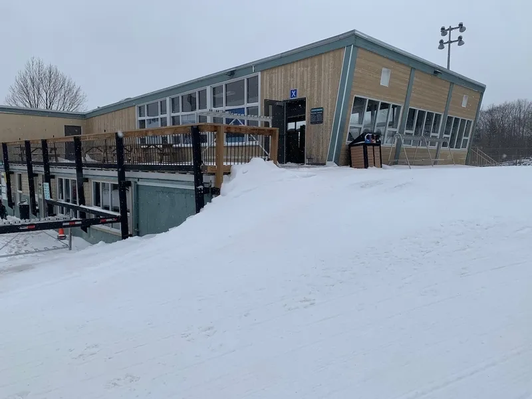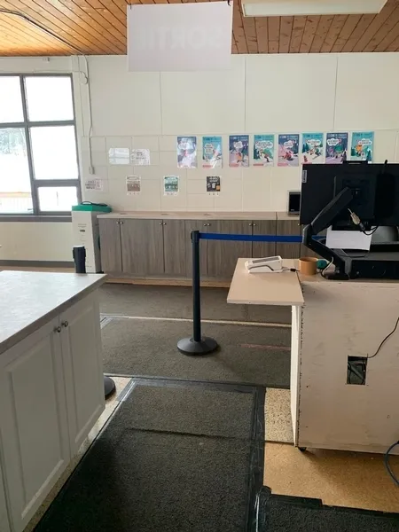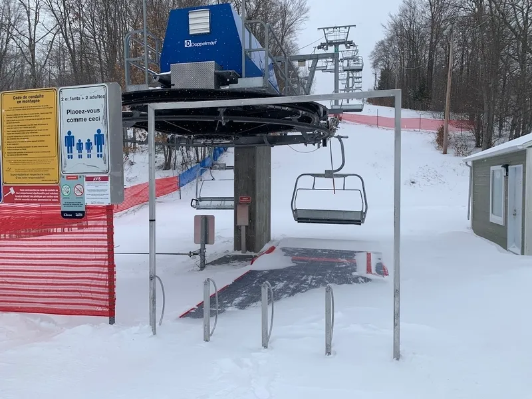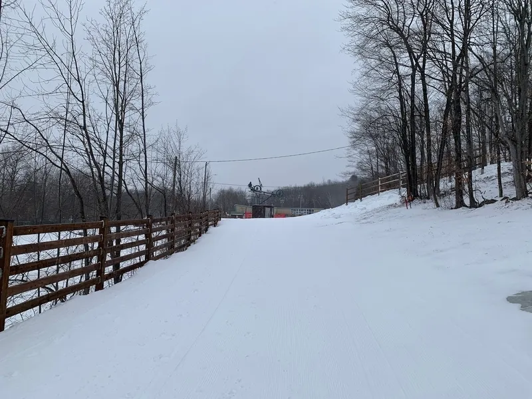Establishment details
Adapted ski equipment
- No adapted ski equipment available
Certified adapted ski instructor
- No certified instructor
Certified adapted ski guide
- Certified guide accepted by the ski resort
Walkway leading to the ski lift
- On a steep slope : 9 %
- Snow
Type of ski lift
- Multiple chairlift
Ski lift boarding area
- Access gate
- No mechanical belt
Additional information
- There is no alternative passage at all times, but staff are able to move metal barriers on request.
- It should also be noted that there is a distance of approximately 200 meters between the parking lot and the chalet.
Pathway leading to the entrance
- On a steep slope : 13 %
Front door
- Exterior maneuvering area : 1,5 m width x 1,5 m depth in front of the door
- Interior maneuvering area : 1,2 m width x 1,5 m depth in front of the door
- Difference in level between the exterior floor covering and the door sill : 6 cm
- Clear Width : 79 cm
- Opening requiring significant physical effort
- No electric opening mechanism
Additional information
- To get from the parking lot to the main entrance, you have to negotiate a slope of approximately 9 metres, with a gradient of 13%. This slope is snow-covered in winter.
Signaling
- No signage on the front door
Pathway leading to the entrance
- On a gentle slope
Front door
- Maneuvering area on each side of the door at least 1.5 m wide x 1.5 m deep
- Difference in level between the exterior floor covering and the door sill : 6 cm
- Free width of at least 80 cm
- Opening requiring significant physical effort
- No electric opening mechanism
Additional information
- This entrance at the rear of the building avoids having to cross the slope between the parking area and the entrance. It is then possible to drop the person off at this point, then park the car in the reserved spaces afterwards.
- It is important to call the station beforehand to ensure that the driveway leading to this door has been cleared of snow.
Pathway leading to the entrance
- On a steep slope : 15 %
Front door
- Maneuvering area on each side of the door at least 1.5 m wide x 1.5 m deep
- Difference in level between the exterior floor covering and the door sill : 5 cm
- Clear Width : 78 cm
- Opening requiring significant physical effort
- No electric opening mechanism
Additional information
- To get to the 2nd floor, you have to use this door, which is at the top of an approximately seven meters slope with a 15% gradient. C'est l'unique raison pour laquelle cette entrée est classée non accessible.
Counter
- Length of at least 2 m
- Counter surface : 99 cm above floor
- Fixed payment terminal : 99 cm above floor
- Ticket counter
Additional information
- The outdoor ticket office is located near the main entrance to the chalet. The driveway is snow-covered in winter.
Course without obstacles
- Clear width of the circulation corridor of more than 92 cm
Staircase
- No contrasting color bands on the nosing of the stairs
- Non-slip tape
- Handrails on each side
- Handrail between 86.5 cm and 107 cm above the floor
Signaling
- Easily identifiable traffic sign(s)
- Large character road sign
- Traffic sign in contrasting color
Course without obstacles
- No obstruction
Movement between floors
- No machinery to go up
Signage on the door
- Signage on the entrance door
Door
- Free width of at least 80 cm
- Round exterior handle
- Round interior handle
- Opening requiring significant physical effort
Area
- Area at least 1.5 m wide x 1.5 m deep : 2,3 m wide x 2 m deep
Interior maneuvering space
- Maneuvering space at least 1.5 m wide x 1.5 m deep
Toilet bowl
- Transfer zone on the side of the bowl of at least 90 cm
Grab bar(s)
- Horizontal to the left of the bowl
- Horizontal behind the bowl
- Too small : 60 cm in length
- Located between 75 and 85 cm above the floor
toilet paper dispenser
- Toilet Paper Dispenser : 1,07 cm above floor
Washbasin
- Accessible sink
Sanitary equipment
- Bottom of mirror less than 1 m above floor
- Hand paper dispenser located between 1.05 m and 1.2 m above the floor
- Soap dispenser near the sink
Internal trips
- Circulation corridor of at least 92 cm
- Maneuvering area of at least 1.5 m in diameter available
Payment
- Circulation corridor leading to the counter : 80 cm
- Maneuvering space located in front of the counter : 1,1 m in diameter
- Counter surface : 95 cm above floor
cafeteria counter
- Counter surface : 102 cm above floor
Tables
- Table and fixed seat
- Less than 25% of the tables are accessible.
Additional information
- Removable tables are available on request for people who find fixed-seat tables an obstacle.
Indoor circulation
- Circulation corridor of at least 92 cm
- Maneuvering area present at least 1.5 m in diameter
Displays
- Majority of items at hand
Cash counter
- Counter surface : 94 cm above floor
- No clearance under the counter
- Wireless or removable payment terminal
Indoor circulation
- Circulation corridor of at least 92 cm
- Maneuvering area present at least 1.5 m in diameter
Cash counter
- Counter surface : 102 cm above floor
Description
To get from the parking lot to the main entrance, you have to negotiate a slope of approximately 9 metres, with a gradient of 13%. This slope is snow-covered in winter. There is, however, an entrance at the rear of the building which avoids having to cross this slope. It is then possible to drop the person off at this point, and then park the car in the reserved spaces afterwards.
We strongly recommend that you call Mont-Bellevue before arriving to inform the staff of any special needs you may have. This will ensure that the secondary access at the rear of the building is cleared of snow and that staff are available.
It should also be noted that there is a distance of approximately 200 meters between the parking lot and the chalet.
The resort accepts the Carte Accompagnement Loisir (CAL)
1440, rue Brébeuf, Sherbrooke, Québec
819 821 4559 /
info@parcmontbellevue.com
Visit the website