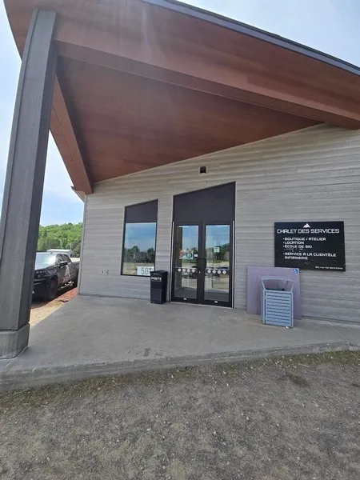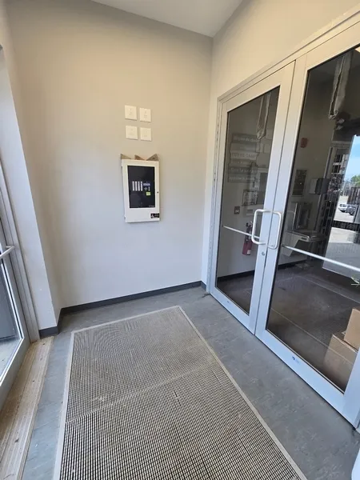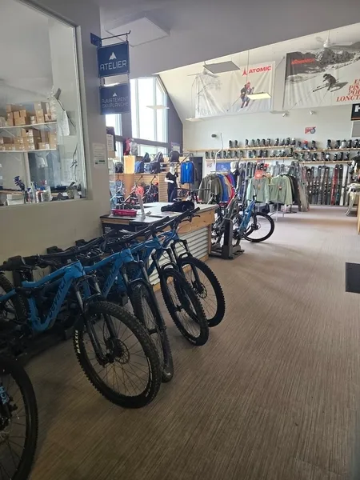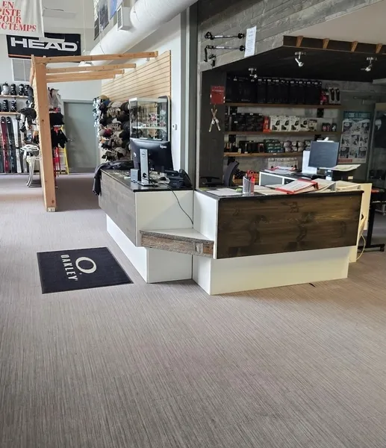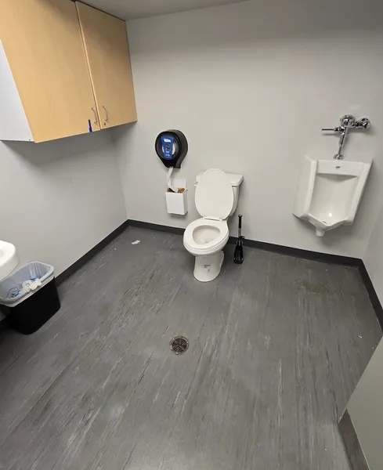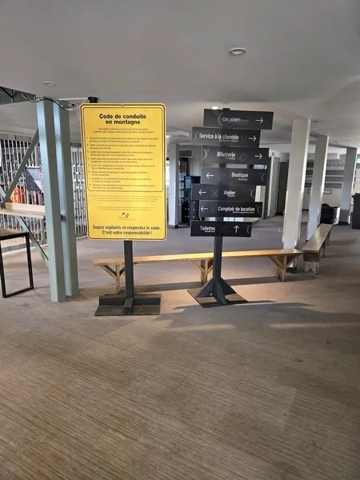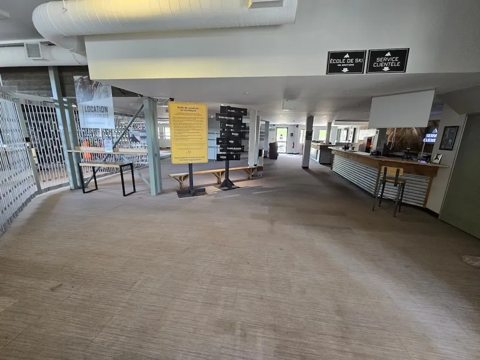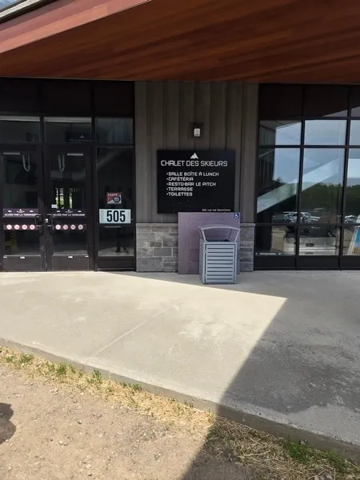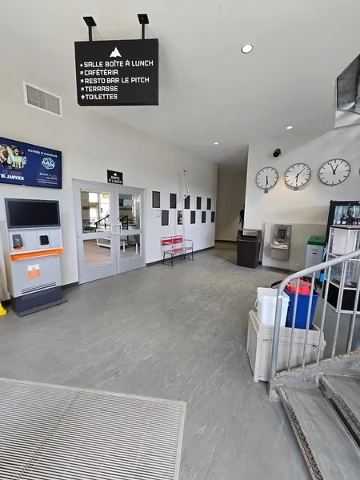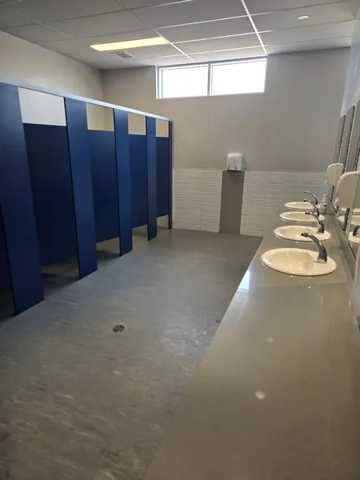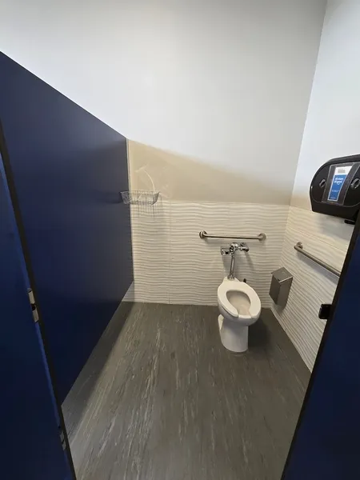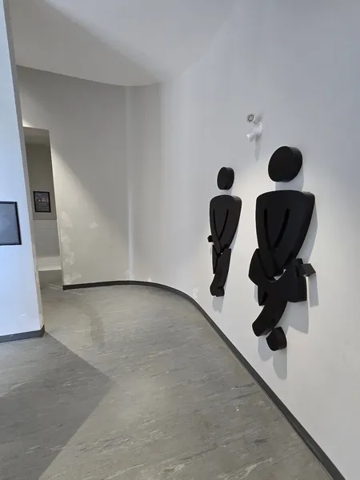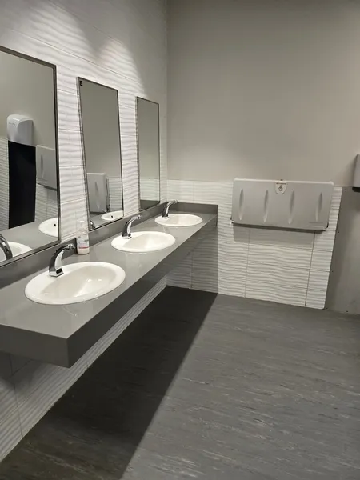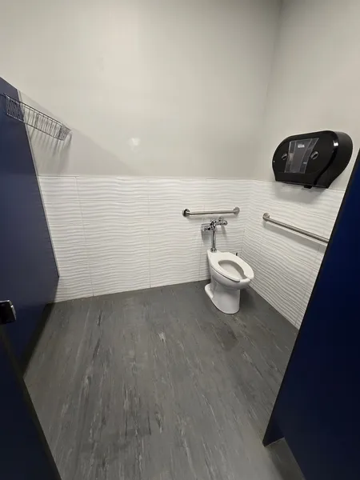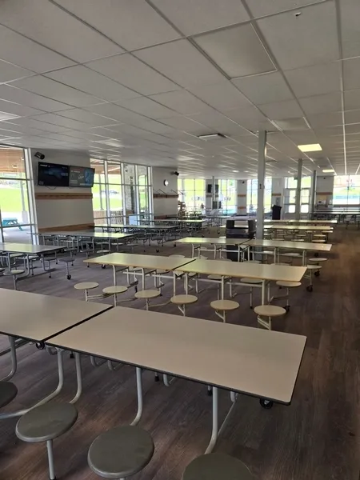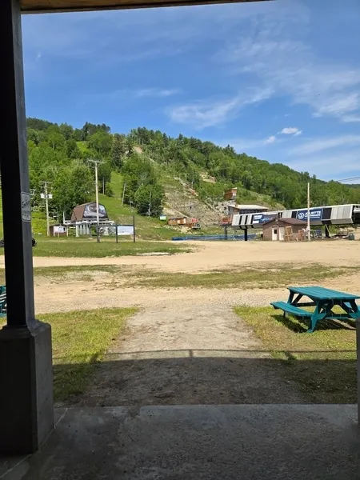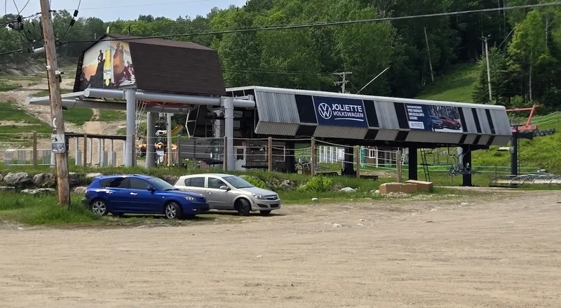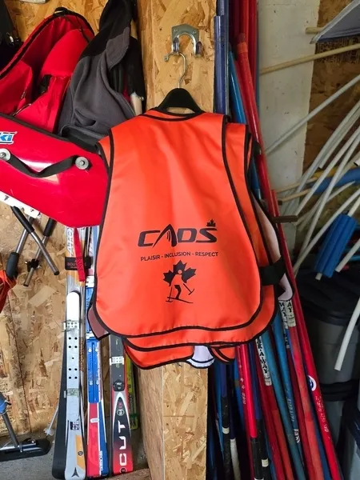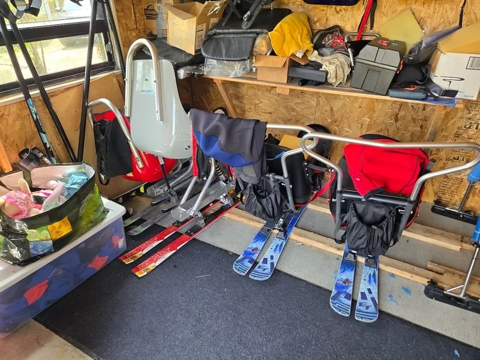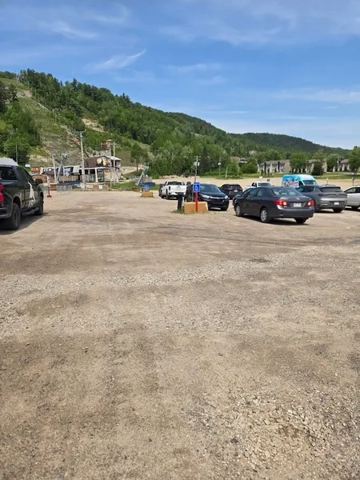Establishment details
flooring
- Damaged : En terre battue
Number of reserved places
- Reserved seat(s) for people with disabilities: : 8
Reserved seat location
- Near the entrance
Reserved seat identification
- Using a panel
Adapted ski equipment
- Adapted ski equipment available
- Adapted ski equipment available requiring a certified instructor/guide
Adapted skiing activity
- Available by reservation
Certified adapted ski instructor
- Certified instructor for skiers with motor disabilities
- Certified instructor for visually impaired skiers
- Certified instructor for deaf or hard of hearing skiers
Certified adapted ski guide
- Certified guide accepted by the ski resort
Additional information
- It is preferable for the ski area to present itself on certain days with less traffic for people with special needs.
- Call ahead to make sure a certified instructor is present and available.
- Around 80% of our instructors are certified.
Walkway leading to the ski lift
- Circulation corridor at least 1.1 m wide
- Snow
Type of ski lift
- Multiple chairlift
Ski lift boarding area
- Direct access
- Barrier-free alternative access without signage
Additional information
- The chairlifts are quadruple detachable (1 person and 2 accompanying adults).
- Access gates are present for the accessible lift, but can be bypassed for easy access to the ski lift.
- The accessible lift advances at a reduced speed, to allow better access.
Ramp
- Removable access ramp available
- Anti-slip coating
- No protective edge on the sides of the access ramp
- Clear width of at least 1.1 m
- On a gentle slope
- No handrail
Front door
- Maneuvering area on each side of the door at least 1.5 m wide x 1.5 m deep
- Clear Width : 79 cm
- No electric opening mechanism
Vestibule
- Vestibule at least 1.5 m deep and at least 1.2 m wide
2nd Entrance Door
- Clear Width : 79 cm
- Opening requiring significant physical effort
- No electric opening mechanism
Front door
- Double door
2nd Entrance Door
- Double door
Course without obstacles
- Clear width of the circulation corridor of more than 92 cm
Number of accessible floor(s) / Total number of floor(s)
- 1 accessible floor(s) / 2 floor(s)
Counter
- Reception desk
- Counter surface : 108 cm above floor
- No clearance under the counter
drinking fountain
- Spout located less than 91,5 cm above the floor
- Clearance under the fountain of at least 68,5 cm above the floor
Driveway leading to the entrance
- Carpet flooring
Door
- Maneuvering space of at least 1.5 m wide x 1.5 m deep on each side of the door
- Inward opening door
- Free width of at least 80 cm
- Opening requiring significant physical effort
- No electric opening mechanism
Toilet bowl
- Transfer zone on the side of the bowl of at least 90 cm
Grab bar(s)
- No grab bar near the toilet
Washbasin
- Accessible sink
Indoor circulation
- Circulation corridor of at least 92 cm
- Maneuvering area present at least 1.5 m in diameter
Displays
- Majority of items at hand
Cash counter
- Counter surface between 68.5 cm and 86.5 cm in height
- No clearance under the counter
Front door
- Maneuvering area on each side of the door at least 1.5 m wide x 1.5 m deep
- Clear Width : 78 cm
- No electric opening mechanism
2nd Entrance Door
- Maneuvering area on each side of the door at least 1.5 m wide x 1.5 m deep
- Clear Width : 79 cm
- No electric opening mechanism
Front door
- Double door
2nd Entrance Door
- Double door
Ramp
- Removable access ramp available
- Anti-slip coating
- No protective edge on the sides of the access ramp
- Clear width of at least 1.1 m
- No handrail
Front door
- Maneuvering area on each side of the door at least 1.5 m wide x 1.5 m deep
- Free width of at least 80 cm
- No electric opening mechanism
- Double door
Course without obstacles
- Clear width of the circulation corridor of more than 92 cm
Number of accessible floor(s) / Total number of floor(s)
- 1 accessible floor(s) / 2 floor(s)
Table(s)
- Surface between 68.5 cm and 86.5 cm above the floor
Additional information
- It's impossible to get up to the upstairs restaurant without using the stairs. However, it is possible to order from the ground-floor cafeteria, thanks to a system set up by the ski center.
- The door to the cafeteria is 79 cm wide. However, it is a double door.
Access
- Circulation corridor at least 1.1 m wide
Door
- No door / Baffle type door
- Maneuvering space of at least 1.5m wide x 1.5m deep on each side of the door / chicane
- Free width of at least 80 cm
Washbasin
- Raised surface : 89 cm above floor
- Free width of the clearance under the sink of at least 76 cm
Accessible toilet cubicle door
- Free width of the door at least 85 cm
Accessible washroom bowl
- Transfer zone on the side of the toilet bowl of at least 87.5 cm
Accessible toilet stall grab bar(s)
- Horizontal to the left of the bowl
- Horizontal behind the bowl
Sanitary equipment
- Hand dryer far from the sink
Accessible washroom(s)
- 1 toilet cabin(s) adapted for the disabled / 13 cabin(s)
Access
- Circulation corridor at least 1.1 m wide
Door
- No door / Baffle type door
- Maneuvering space of at least 1.5m wide x 1.5m deep on each side of the door / chicane
- Free width of at least 80 cm
Washbasin
- Raised surface : 89 cm above floor
- Clearance under the sink of at least 68.5 cm above the floor
Accessible toilet cubicle door
- Free width of the door at least 80 cm
Accessible washroom bowl
- Transfer zone on the side of the toilet bowl of at least 90 cm
Accessible toilet stall grab bar(s)
- Horizontal to the left of the bowl
- Horizontal behind the bowl
Sanitary equipment
- Hand dryer far from the sink
Contact details
501, chemin Val St-Côme, Saint-Côme, Québec
450 883 0701, 800 363 2766, info@skivsc.com
Visit the website