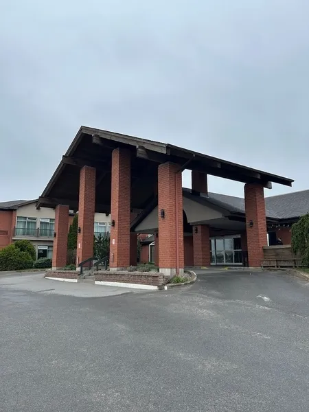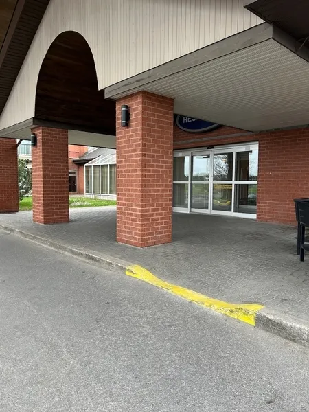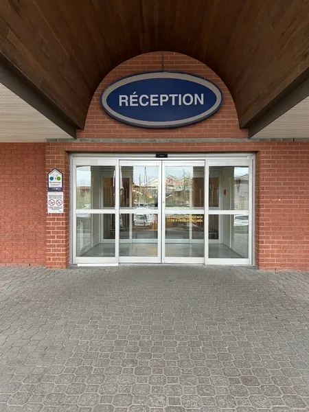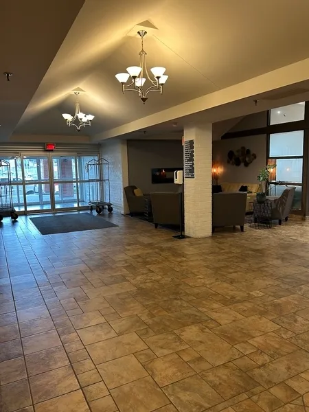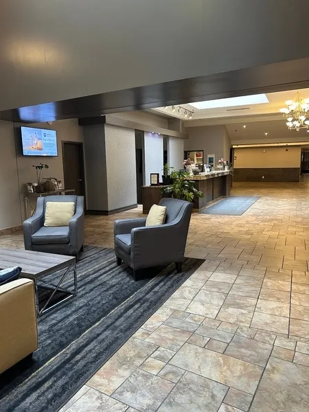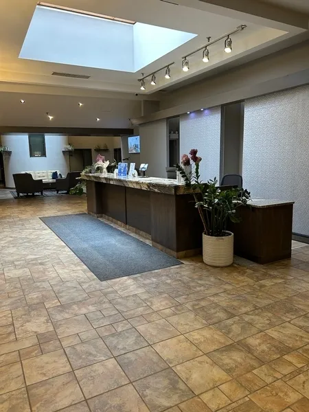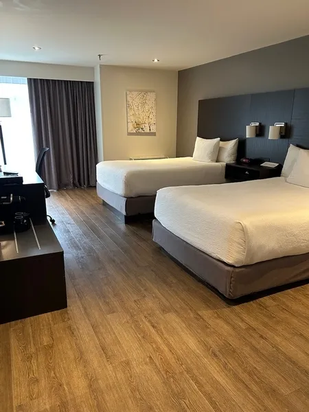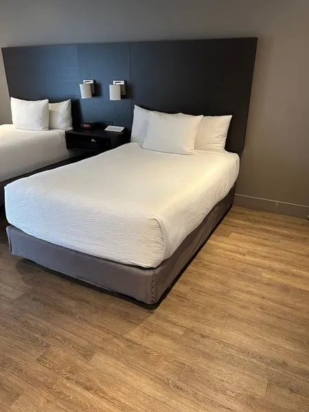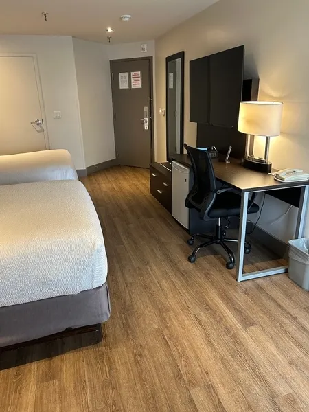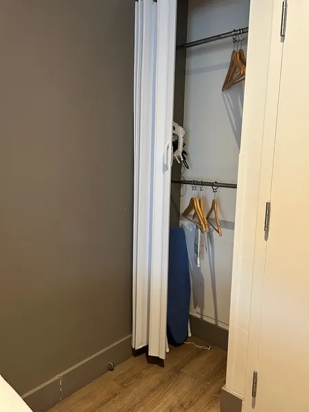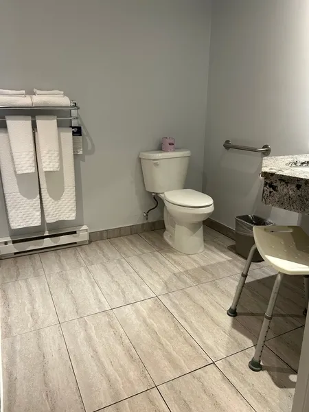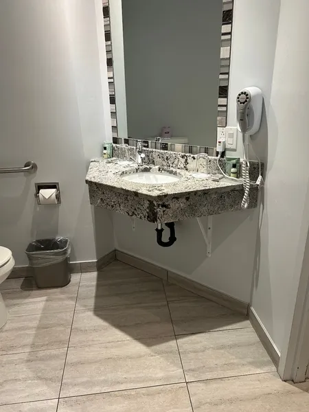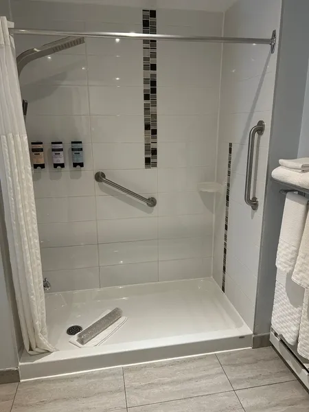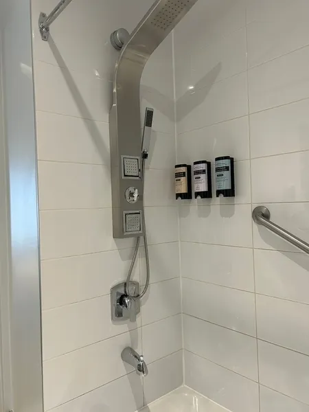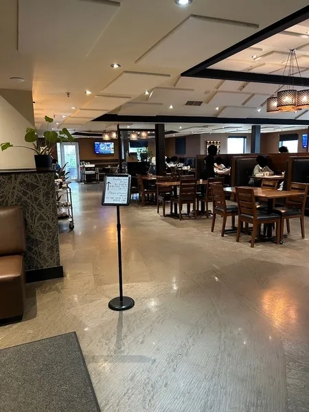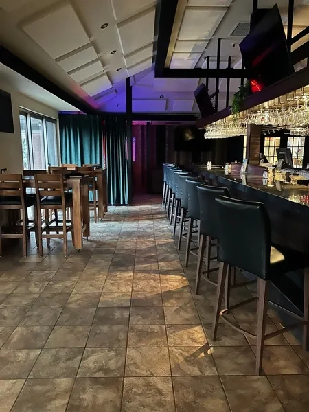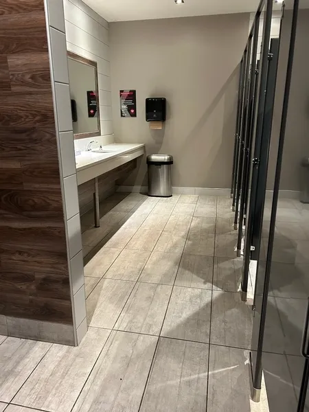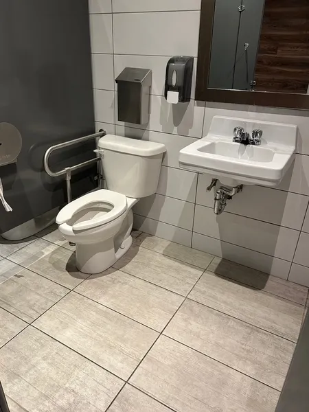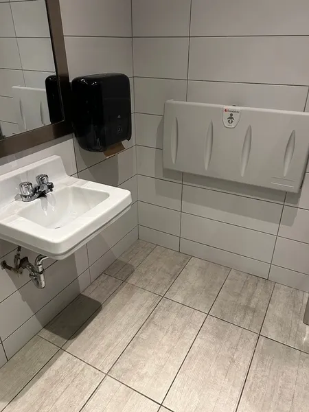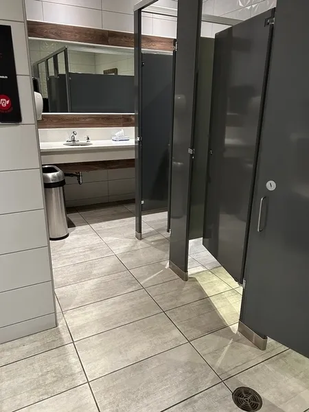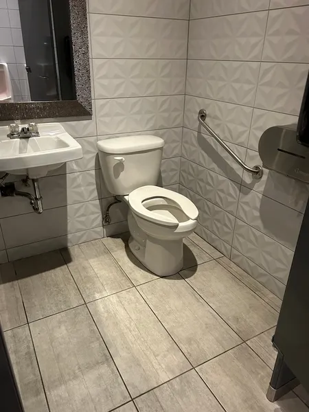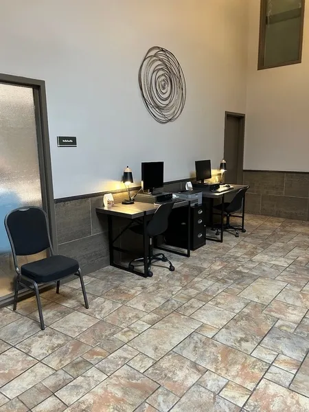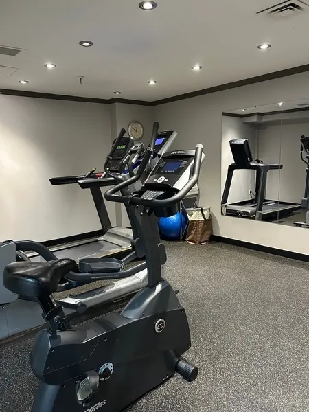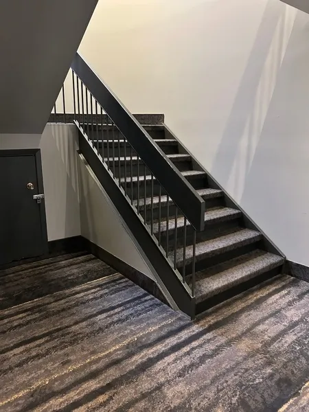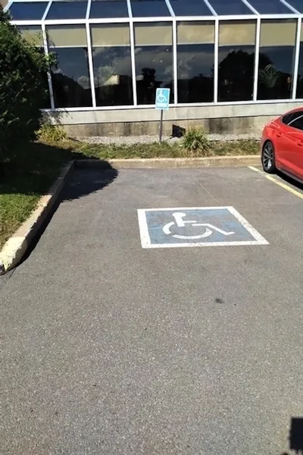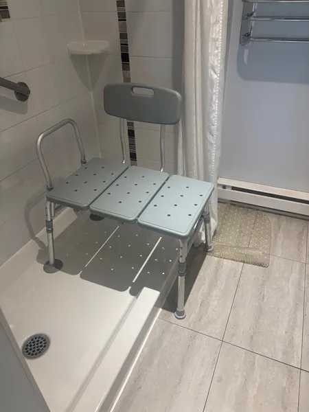Establishment details
Type of parking
- Outside
Number of reserved places
- Reserved seat(s) for people with disabilities: : 1
Reserved seat location
- Near the entrance
Reserved seat size
- Side aisle integrated into the reserved space
Additional information
- A 7% slope from the reserved space to the main entrance door.
Front door
- Maneuvering area on each side of the door at least 1.5 m wide x 1.5 m deep
2nd Entrance Door
- Maneuvering area on each side of the door at least 1.5 m wide x 1.5 m deep
Front door
- Sliding doors
2nd Entrance Door
- Sliding doors
Number of accessible floor(s) / Total number of floor(s)
- 1 accessible floor(s) / 2 floor(s)
Counter
- Reception desk
- No clearance under the counter
- Wireless or removable payment terminal
Movement between floors
- No machinery to go up
Additional information
- Accessible business center table.
Door
- Insufficient clear width : 74,2 cm
Changing table
- Accessible changing table
Accessible washroom(s)
- Interior Maneuvering Space : 1 m wide x 1 m deep
Accessible washroom bowl
- Transfer area on the side of the toilet bowl : 30 cm
Accessible toilet stall grab bar(s)
- Horizontal to the right of the bowl
Washbasin
- Round faucets
Door
- Insufficient clear width : 74,6 cm
Washbasin
- Raised surface : 86,8 cm above floor
Urinal
- Not equipped for disabled people
Accessible washroom(s)
- Interior Maneuvering Space : 1 m wide x 1 m deep
Accessible washroom bowl
- No transfer zone on the side of the toilet bowl
Accessible toilet stall grab bar(s)
- Oblique left
Washbasin
- Round faucets
Internal trips
- Circulation corridor of at least 92 cm
- Maneuvering area of at least 1.5 m in diameter available
Tables
- Clearance depth : 36 cm
Internal trips
Tables
- 75% of the tables are accessible.
- Entrance: door clear width larger than 80 cm
- Swimming pool: no equipment adapted for disabled persons
- Access to swimming pool : 3 steps
- Path of travel exceeds 92 cm
Signaling
- Signage is easy to understand (through its use of pictograms and an accessible language register)
Interior staircase
- No anti-slip strip of contrasting color on the nosing of the steps
- Hazardous nosing: Rounded with a projection of : 43 mm
Interior lighting
- Insufficient lighting / shadow area on the interior route : corridor menant aux chambres
Counter and payment
- Touchscreen keyboard accessible to a blind or visually impaired person
Raised writing
- Raised writing easy to understand for a blind or visually impaired person
Room number
- Presence of a raised number
- Presence of a Braille transcription
Building Interior
- Audible and flashing fire system in noisy parts of the building and partitioned areas : Chambre
Accommodation unit
- No visual doorbell
Interior entrance door
- Maneuvering space of at least 1.5 m x 1.5 m
- Insufficient clear width : 79,4 cm
- Lock : 111 cm above floor
Indoor circulation
- Maneuvering space of at least 1.5 m in diameter
- Circulation corridor of at least 92 cm
Bed(s)
- Mattress Top : 60,3 cm above floor
- No clearance under the bed
Possibility of moving the furniture at the request of the customer
- Furniture cannot be moved
Bed(s)
- 2 beds
- Queen-size bed
- Transfer zone on side of bed exceeds 92 cm
Additional information
- One of the two beds is located at a height of 60.3 cm from the floor and the other at 68.8 cm (from the floor above the mattress).
Front door
- Free width of at least 80 cm
Interior maneuvering area
- Maneuvering area at least 1.5 m wide x 1.5 m deep
Toilet bowl
- Transfer area on the side of the bowl at least 90 cm wide x 1.5 m deep
Grab bar to the left of the toilet
- Horizontal grab bar
Sink
- Surface located at a height of : 87,4 cm above the ground
Shower
- Shower with a threshold height of : 9,7 cm
- Area of : 80 cm x 1,46 cm
- Non-slip mat available
- Shower phone at a height of : 1,38 m from the bottom of the shower
- Removable transfer bench available
Shower: grab bar on right side wall
- Vertical bar
Shower: grab bar on the wall facing the entrance
- Horizontal, vertical or oblique bar
Description
Bed height (floor above mattress) room 114 : 60,3 cm/ without clearance.
This data was collected during our visit on mai 9th 2025.
For other details of the accommodation unit, please refer to the section below.
A wheelchair is available on request from reception.
Contact details
420 boulevard Monseigneur-Dubois, Saint-Jérôme, Québec
450 438 1155 /
info@bwlaurentides.com
Visit the website