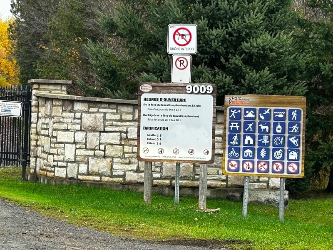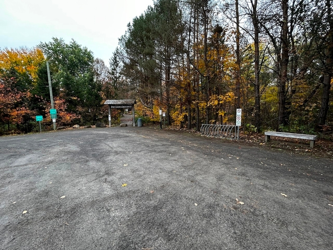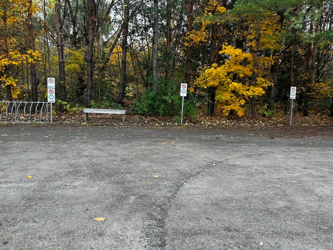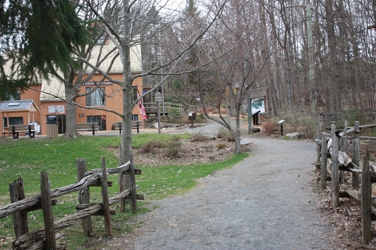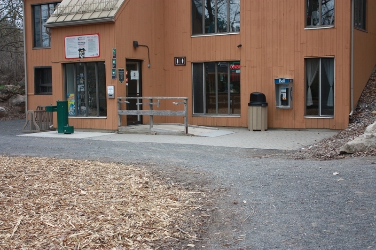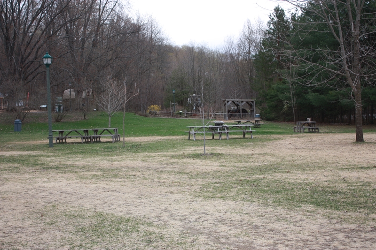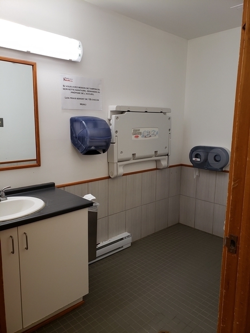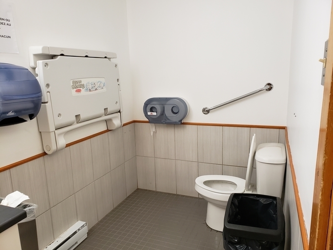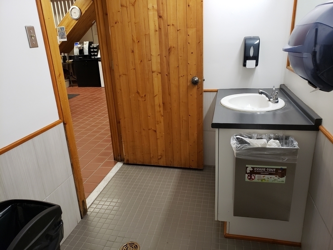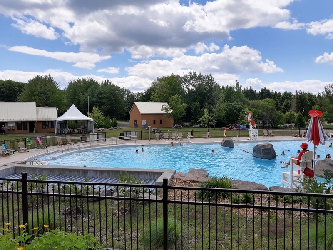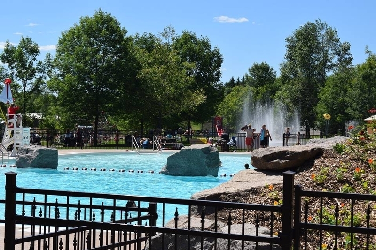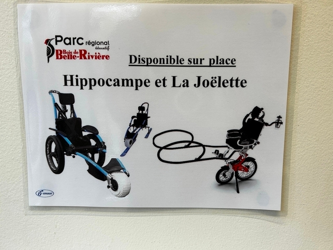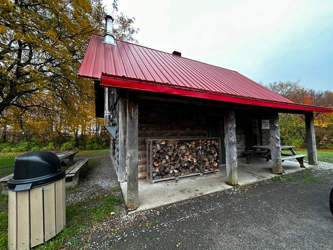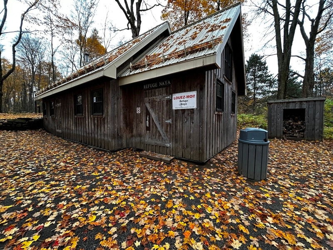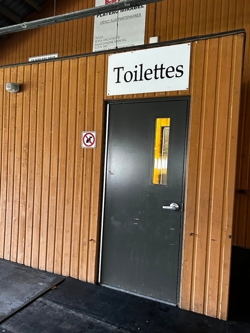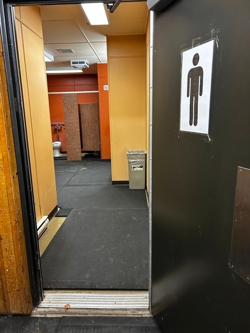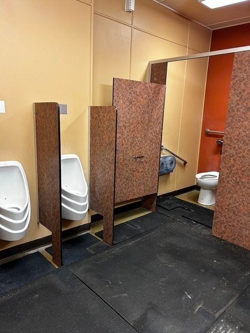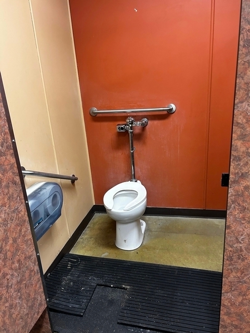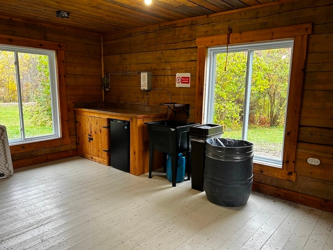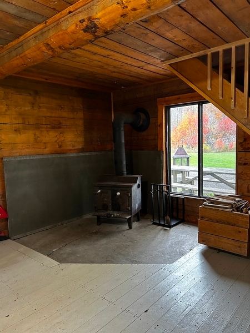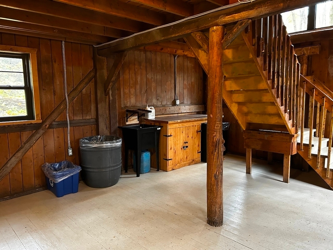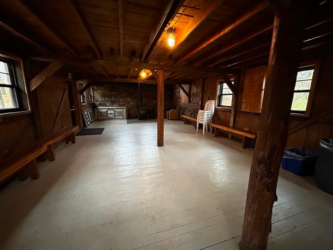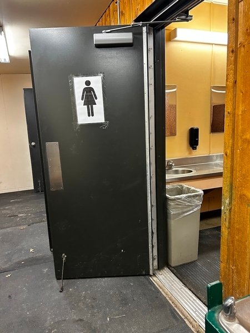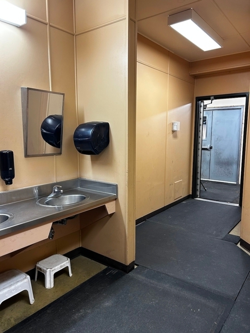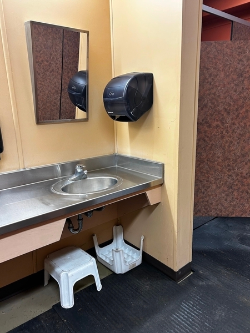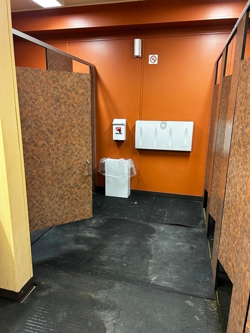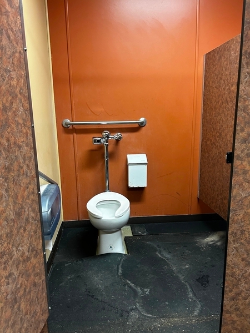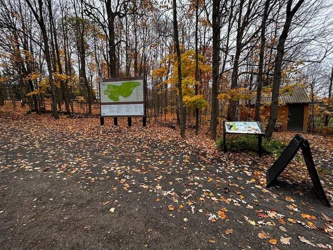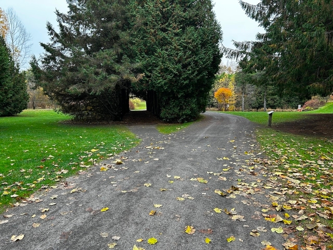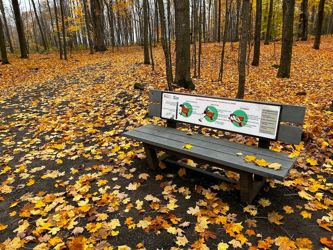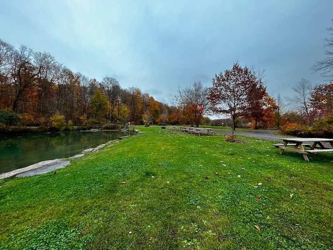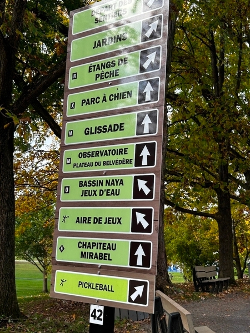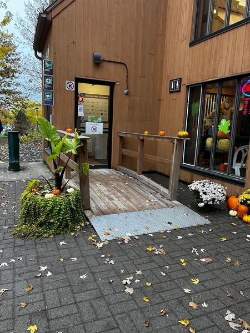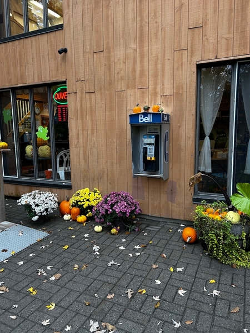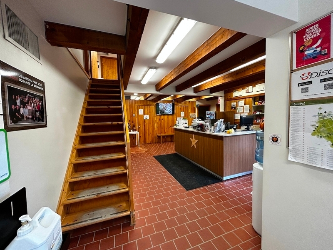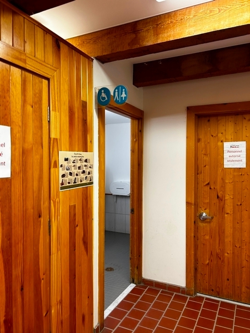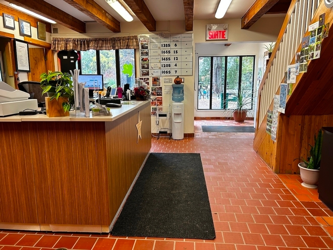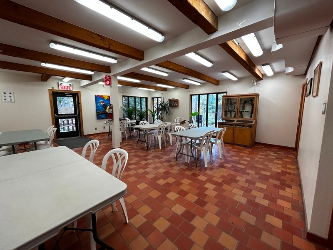Parc régional éducatif Bois de Belle-Rivière
Back to the establishments listAccessibility features
Evaluation year by Kéroul: 2023
Parc régional éducatif Bois de Belle-Rivière
9009, route Arthur-Sauvé
Mirabel, (Québec)
J7N 2T8
Phone 1: 450 258 4924
Website
:
www.boisdebelleriviere.com
Email: info@boisdebelleriviere.com
Description
This park offers 3.5 km of partially accessible trail with moderate to gentle slopes. Two Joëlettes for children are available. The Naya Pool has a maximum depth of 5 feet. It has an integrated ramp with a gentle slope. There is also a convertible Hippocampe wheelchair with ski for winter.
Accessibility
Parking* |
( Privé)
Exterior parking lot
More than 201 parking spaces
Compacted stone ground
Flat ground
One or more reserved parking spaces : 3
Good parking space identification (P150-5)
Drop-off area: clear width larger than 1.5 m
No obstacle between parking lot and entrance
Walkway between parked cars
Public phone
No accessible picnic table
Inside of the establishment*
: Pavillon d'accueil
No obstruction
Passageway: larger than 92 cm
Aisle leading to the reception desk of more than 92 cm
Reception desk: manoeuvering space larger than 1.2 m x 1.2 m
2 accessible floor(s) / 2 floor(s)
Portable table
Table height: between 68.5 cm and 86.5 cm
Inadequate clearance under the table
Width under the table larger than 68.5 cm
Width under the table larger than 48.5 cm
Portable bench
Inacessible drinking fountain
Drinking fountain: not easy to use controls
Accommodation Unit
: Location de Refuges non accessibles
Indoor circulation
Maneuvering space of at least 1.5 m in diameter
Circulation corridor of at least 92 cm
Orders
Switch near entrance : 1,4 m above the floor
Devices
Maneuvering space in front of the refrigerator of at least 1.5 m in diameter
Entrance* |
(Entrée principale)
Main entrance
No information panel about a possible accessible entrance
2 3
Access to entrance: gentle sloop
Compacted stone walkway to the entrance
Fixed ramp
Access ramp: clear width between 87 cm and 92 cm
Access ramp: gentle slope
Access ramp: handrail on each side
Access ramp: handrail between 86.5 cm and 96.5 cm from ground or floor
Clear width of door restricted (between 76 and 79 cm)
Hard to open door
No automatic door
Outside door pull handle (D type)
Outside door handle height: between 90 cm and 1 m from ground
Inside door handle with push bar
Inside door handle height: between 90 cm and 1 m from ground
Public phone
Public phone: coin slots and/or Control buttons less than than 1.2 m from ground
Manoeuvring space in front of the public phone larger than 1.5 m x 1.5 m
Public phone with volume control
Universal washroom |
(located : Pavillon d'accueil , located near the reception)
Driveway leading to the entrance
Without slope or gently sloping
Free width of at least 1.1 m
Door
Maneuvering space of at least 1.5 m wide x 1.5 m deep on each side of the door
Inward opening door
Free width of at least 80 cm
Round exterior handle
Round interior handle
Difficult to use latch
No electric opening mechanism
Switch
Raised : 1,35 m above the floor
Toilet bowl
Center (axis) away from nearest adjacent wall : 40
Transfer zone on the side of the bowl of at least 90 cm
Toilet bowl seat located between 40 cm and 46 cm above the floor
Grab bar(s)
Too small : 64 cm in length
Located : 98 cm above floor
Tilted the wrong way
toilet paper dispenser
Toilet paper dispenser located between 90 cm and 100 cm above the floor
Sanitary bin
Sanitary bin located less than 1.2 m above the ground
Washbasin
Maneuvering space in front of the washbasin at least 80 cm wide x 120 cm deep
Surface between 68.5 cm and 86.5 cm above the floor
No clearance under the sink
Lever faucets
Faucets located no more than 43 cm from the edge of the sink
Changing table
Baby changing table
Raised handle : 1,3 m
Raised Surface : 100 cm
Clearance under the table at least 68.5 cm above the floor
Sanitary bin
Garbage can near the toilet
Garbage can in the clear floor space
Sanitary equipment
Fixed soap dispenser
Paper towel dispenser far from the sink
Additional information
Sanitary bin located in the transfer area
Washroom |
(located : Aréna )
Door
single door
Maneuvering space of at least 1.5m wide x 1.5m deep on each side of the door / chicane
Outward opening door
Free width of at least 80 cm
Exterior shackle handle
Inside push plate type handle
Opening requiring significant physical effort
No electric opening mechanism
Washbasin
Accessible sink
Piping without insulation
Sanitary equipment
Raised hand paper dispenser : 1,35 m above floor
Accessible toilet cubicle door
Free width of the door at least 80 cm
Door opening to the outside of the cabinet
Interior handle located between 90 cm and 110 cm above the floor
Latch located between 90 cm and 100 cm above the floor
Easy to use latch
Coat hook less than 1.2 m above the floor
Accessible washroom bowl
Center (axis) away from nearest adjacent wall : 52
Toilet bowl seat located between 40 cm and 46 cm above the floor
No back support for tankless toilet
Toilet equipped with an automatic flush
Accessible toilet stall grab bar(s)
Horizontal behind the bowl
Oblique right
At least 76 cm in length
Located : 114 cm above floor
Other components of the accessible toilet cubicle
Toilet Paper Dispenser : 45 cm above the floor
Accessible washroom(s)
1 toilet cabin(s) adapted for the disabled / 5 cabin(s)
Other components of the accessible toilet cubicle
Garbage can in the clear floor space
Additional information
The oblique grab bar to the right of the toilet is at a height of 64 cm to 92 cm.
Washroom |
(located : Aréna )
Access
Circulation corridor at least 1.1 m wide
Door
Maneuvering space of at least 1.5m wide x 1.5m deep on each side of the door / chicane
Outward opening door
Free width of at least 80 cm
Exterior shackle handle
Inside push plate type handle
Opening requiring significant physical effort
No electric opening mechanism
Washbasin
Accessible sink
Sanitary equipment
Raised hand paper dispenser : 1,3 m above floor
Urinal
Not equipped for disabled people
Accessible toilet cubicle door
Free width of the door at least 80 cm
Inside shackle handle
Interior handle located between 90 cm and 110 cm above the floor
Latch located between 90 cm and 100 cm above the floor
Easy to use latch
Coat hook less than 1.2 m above the floor
Accessible washroom bowl
Center (axis) away from nearest adjacent wall : 52
Transfer area on the side of the toilet bowl : 70 cm
Toilet bowl seat located between 40 cm and 46 cm above the floor
No back support for tankless toilet
Toilet equipped with an automatic flush
Accessible toilet stall grab bar(s)
Horizontal behind the bowl
Oblique right
Located : 114 cm above floor
Other components of the accessible toilet cubicle
Toilet Paper Dispenser : 45 cm above the floor
Sanitary equipment
Soap dispenser near the sink
Accessible washroom(s)
1 toilet cabin(s) adapted for the disabled / 2 cabin(s)
Other components of the accessible toilet cubicle
Garbage can in the clear floor space
Additional information
The oblique grab bar to the right of the toilet is at a height of 64 cm to 92 cm.
Swimming pool* |
(Located : près de l'entrée secondaire du stationnement)
Swimming pool accessible with help
Entrance: gentle slope
Access to entrance carpeted
Access to entrance has uneven surface
Near swimming pool: manoeuvring space with diameter of at least 1.5 m available
Swimming pool: wheelchair for swimming pool available
Swimming pool: equipment adapted for disabled persons : Rampe intégrant l’eau
Access to swimming pool: no step
Access to swimming pool: built-in access ramp
Access to swimming pool: manoeuvring space in front of access ramp exceeds 1.5 m x 1.5 m
Access to swimming pool: cement access ramp
Access to swimming pool: access ramp: clear width between 87 cm and 92 cm
Access to swimming pool: access ramp: gently sloped
Outside entrance: access ramp: handrail on each side
Outside entrance: access ramp: handrail between 86.5 cm and 96.5 cm from ground
Swimming pool: depth between : 1,524 m
Additional information
A Hippocampe beach and all-terrain wheelchair is available at the reception chalet or on request.
Outdoor activity*
: RANDONNÉE PÉDESTRE, VÉLO FAT BIKE, PICKLEBALL, PÊCHE EN ÉTANG, SENTIER DE GLACE EN FORÊT, GYM NATURE, CHASSE AUX TRÉSORS ET RALLYE GPS, OBSERVATION DES OISEAUX, DISQUE-GOLF, PARC À CHIEN, ASTRONOMIE, VÉLO À ASSISTANCE ÉLECTRIQUE, NATATION, PARCOURS SANTÉ
Path without obstacles on the site
Path on the site on slight slope
Path on the site on compacted stone dust
No sit-skiing equipment offered
No accessible picnic table
Access to walking trail without obstacles
Walking trail on slight slope
Walking trail on compacted stone dust
Walking trail: width of more than 1 m
Walking trail: rest area at every 500 m
Access to the dock with obstacles : Pelouse
Access to the dock : road on slight slope
Access to the dock: road on grass
Fixed dock
Dock made of plastic
Dock: no access ramp
Dock: gangway: no handrail
Dock: no slope
Dock: no borders on the sides of the dock
Dock: no shelf
Additional information
Two Joëlettes for children are available.
Unsuitable shuttle available.
Multiple activities available depending on the season.

