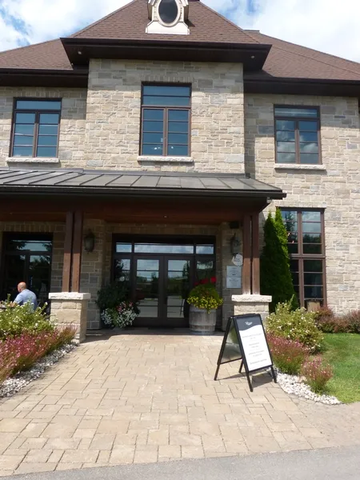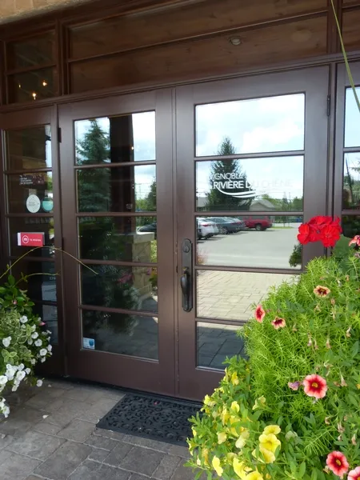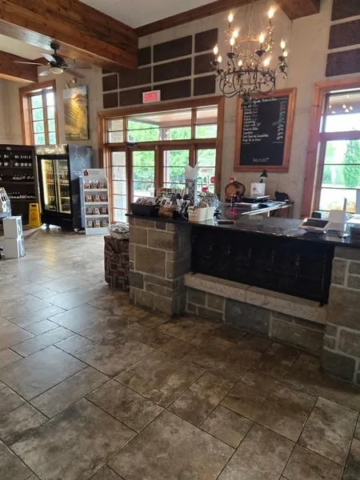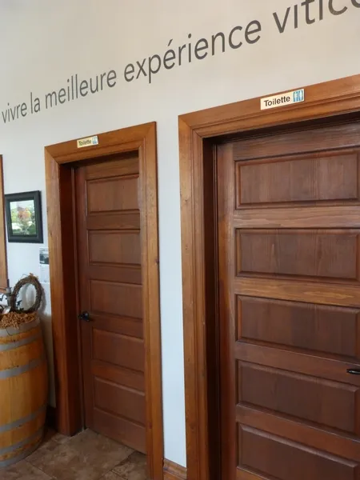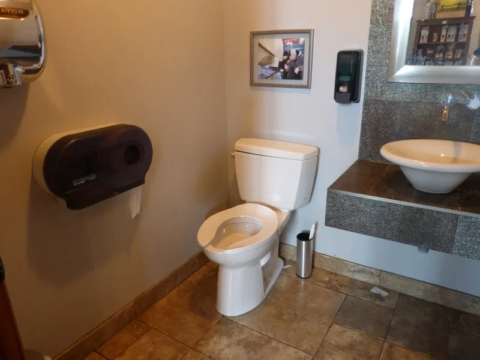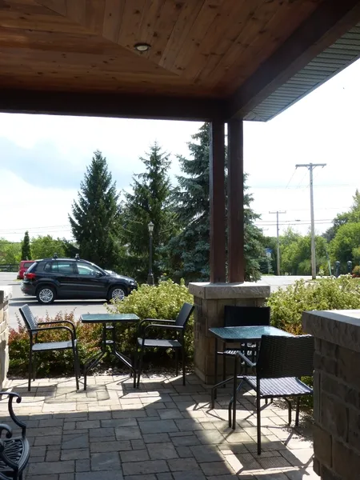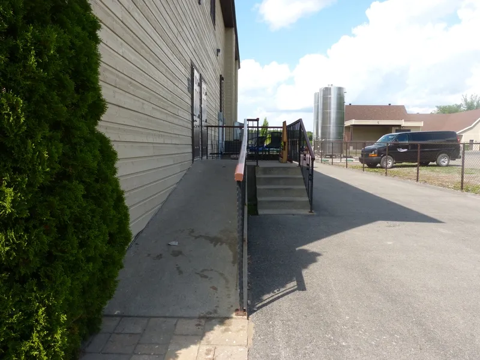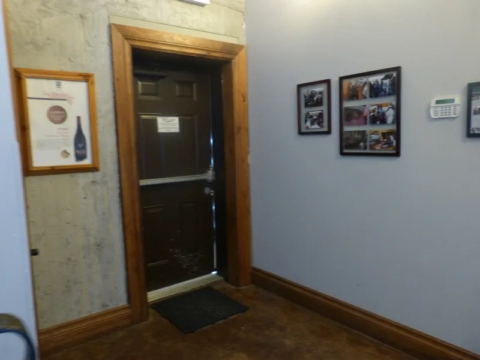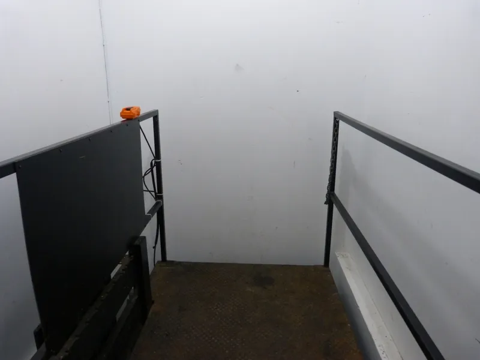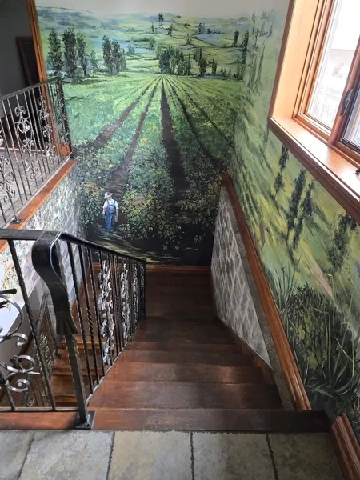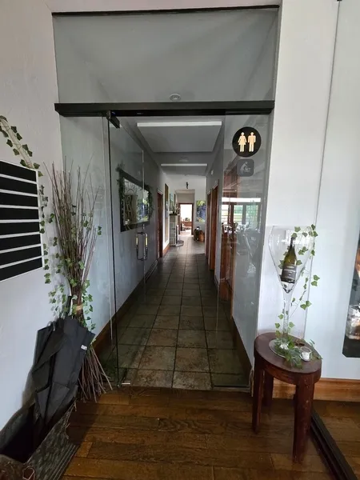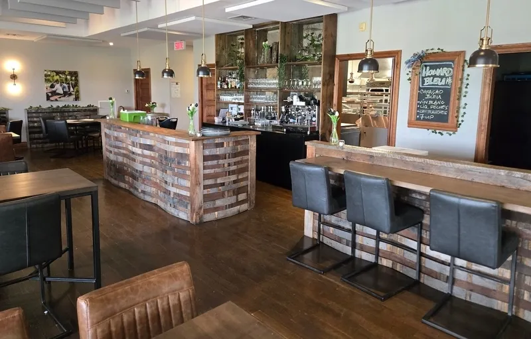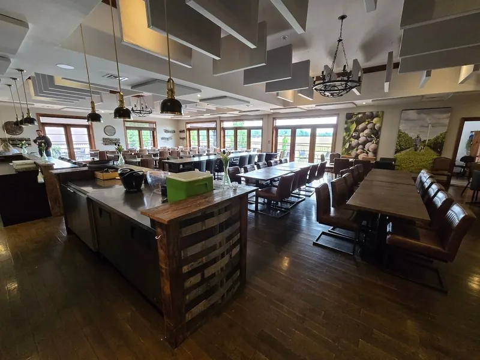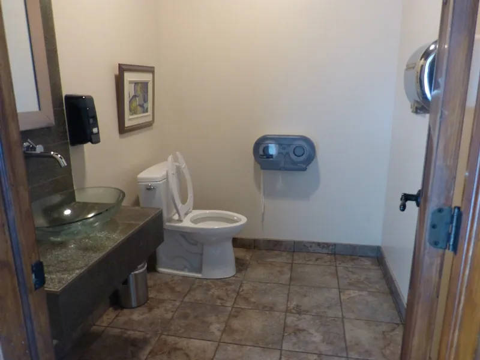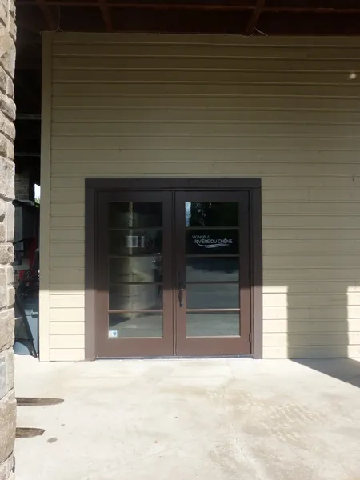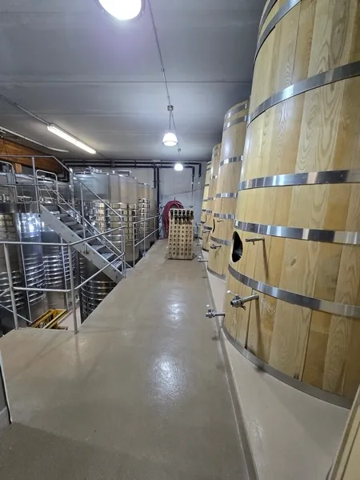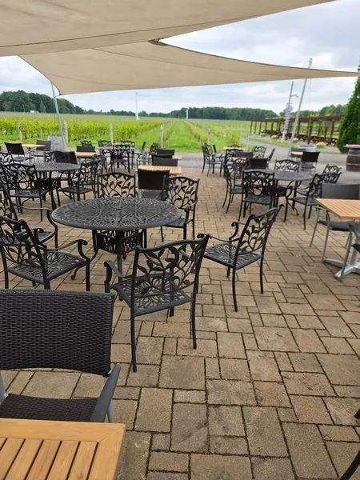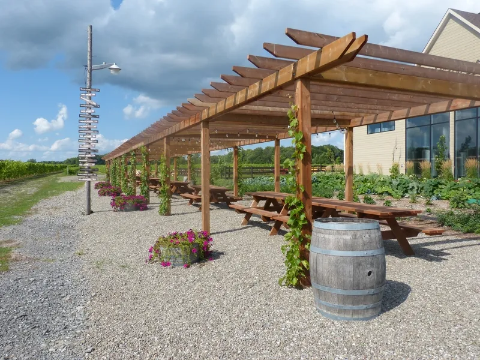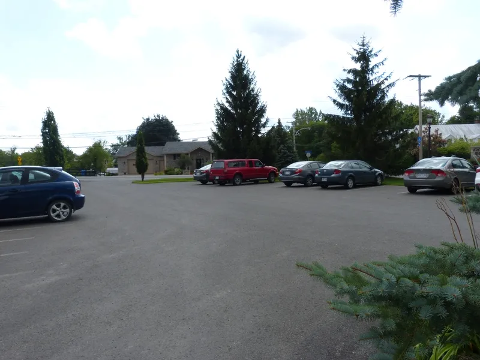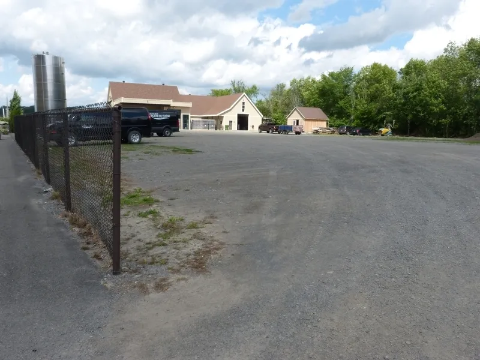Establishment details
- 25 - 100 parking spaces
- Asphalted ground
- Compacted stone ground
- One or more reserved parking spaces : 3
- Reserved parking space width: more than 2.4 m
- No passageway between spaces
- Parking space identification on a blue and white information panel
- More than two steps : 40 steps
- Passageway: larger than 92 cm
- Wheelchair lift larger than 80 cm x 1.5 m
- larger than 80 cm x 1.5 m
- Wheelchair lift: narrow manoeuvring space : 1,25 m x 1,5 m
Additional information
- No matter who wants to use the platform lift, there's always an employee on hand to help.
- More than two steps : 4 steps
- Fixed ramp
- Manoeuvring space larger than 1.5 m x 1.5 m in front of the ramp
- Ramp with one side edge higher than 10 cm
- Access ramp: clear width too large : 115 cm
- Access ramp: steep slope : 12 %
- Access ramp: handrail too high : 103 cm
- Manoeuvring space in front of the door: larger than 1.5 m x 1.5 m
- Exterior door sill too high : 6 cm
- Bevelled exterior door sill with removable ramp
- Clear width of door exceeds 80 cm
- Paved walkway to the entrance
- Interlocking stone walkway to the entrance
- Walkway to the entrance width: more than 1.1 m
- Exterior door sill too high : 5 cm
- Clear width of door exceeds 80 cm
- No automatic door
- Paved walkway to the entrance
- Interlocking stone walkway to the entrance
- Walkway to the entrance width: more than 1.1 m
- Manoeuvring space in front of the door: larger than 1.5 m x 1.5 m
- No exterior door sill
- Clear width of door exceeds 80 cm
- Walkway to the entrance width: more than 1.1 m
- Manoeuvring space in front of the door: larger than 1.5 m x 1.5 m
- Exterior door sill too high : 4 cm
- Interior door sill too high : 4 cm
- Clear width of door exceeds 80 cm
Additional information
- The hall is only accessible from the inside via steps. Visitors with reduced mobility must enter from the outside.
- Some tours are not accessible, such as the VIP tour, which involves descending into the wine cellar on steps.
- We recommend you take the Discovery tour, which doesn't involve too many obstacles.
- Passageway for accessing to toilet room larger than 1,1 m
- Narrow manoeuvring clearance in front of door : 1,45 m x 2 m
- Clear width of door exceeds 80 cm
- Toilet room: door opening to inside
- The door opens in front of the toilet bowl
- Narrow manoeuvring clearance : 1,08 m x 1,25 m
- Larger than 87.5 cm clear floor space on the side of the toilet bowl
- No grab bar near the toilet
- Sink height: between 68.5 cm and 86.5 cm
- Inadequate clearance under the sink : 58 cm
- Sink: lever operated faucets
- Inadequate clear width door : 72 cm
- Toilet room: door opening to inside
- Small toilet room area : 1,6 m x 1,5 m
- Narrow manoeuvring clearance : 1,2 m x 1,5 m
- No clear floor space on the side of the toilet bowl
- No grab bar near the toilet
Tables
- Table on round / square base
- Accessible table(s)
Additional information
- To access the restaurant, there is a 4cm threshold at the inside entrance door. You have to go around the floor to enter the door, which has no threshold.
- You'll need a platform lift to get upstairs.
- Path of travel between display shelves exceeds 92 cm
- Manoeuvring space diameter larger than 1.5 m available
- Displays height: less than 1.2 m
- Display shelves too high : 2 m
- Cash stand is too high : 106 cm
- Cash counter: no clearance
- Checkout counter: removable card payment machine
Additional information
- The tables in the store are high bistro-style tables.
- Paved outside passageway to the terrace
- Compacted dust stone outside passageway to the terrace
- Concrete paving block outside passageway to the terrace
- Outside passageway to the terrace wider than 1.1 m
- Access by the building: door larger than 80 cm
- Passageway between tables larger than 92 cm
- Manoeuvring space diameter larger than 1.5 m available
- Table height: between 68.5 cm and 86.5 cm
- Inadequate clearance under the table
- Bar counter too high : 100 cm
- No clearance under the bar counter
- Passageway to the bar counter larger than 92 cm
Additional information
- One section of the rear terrace is on gravel, and is also on a slope. This section is partially accessible.
- Access by the building: passageway to entrance larger than 92 cm
- Access by the building: manoeuvring space larger than 1.5 m x 1.5 m in front of the door
- Access by the building: interior door sill too high : 3 cm
- Access by the building: door larger than 80 cm
- 75% of the tables are accessible.
- Passageway between tables larger than 92 cm
- Manoeuvring space diameter larger than 1.5 m available
- Table height: between 68.5 cm and 86.5 cm
- Inadequate clearance under the table
Additional information
- To access this terrace from the outside, there is a staircase with around 20 steps. So you have to go inside the building and use the platform lift to access it without using the steps.
Additional information
- The wine production room has several floors. Only one floor is step-free: the vat floor.
- The wine production room is accessed via steps, so you need to go out again, walk around the building and enter through the wine cellar room door to access section 2 of the room.
Description
A boutique, with two entrances (a partially accessible main entrance and an accessible secondary entrance), with an indoor tasting area (in the boutique, with non-accessible high tables) or an outdoor tasting area (terrace with partially accessible low tables). The regular route includes interior and exterior staircases, but a partially accessible entrance (with fixed and removable access ramps) has been provided from the outside on the side of the establishment to enable customers to go upstairs via a freight elevator.
Please note: All interior door thresholds are large (approx. 4 cm), and can pose an obstacle.
Please note: There are no accessible or partially accessible toilets on the premises.
*If guided tours are selected, be sure to ask employees to ensure that the tour does not include many steps. It is advisable to inform Vineyard employees in advance, to ensure that needs are met.
807, chemin de la Rivière Nord, Saint-Eustache, Québec
450 491 3997 /
info@vignobleriviereduchene.ca
Visit the website