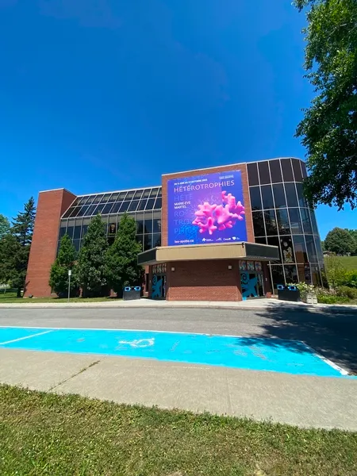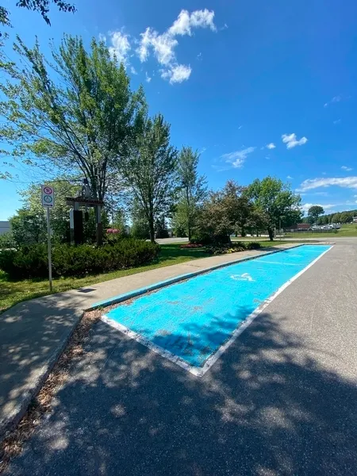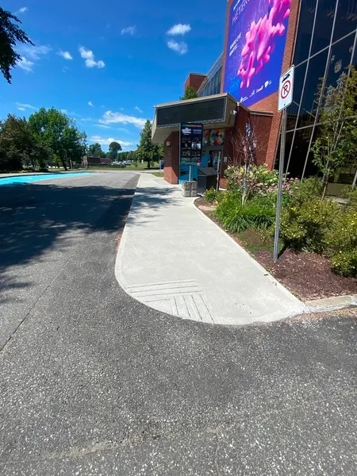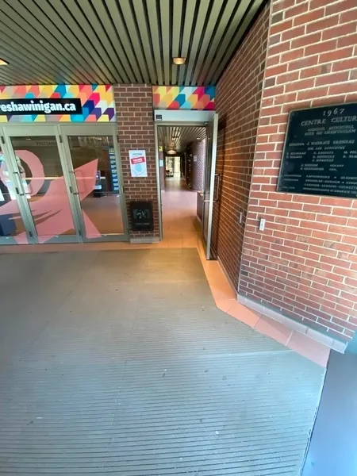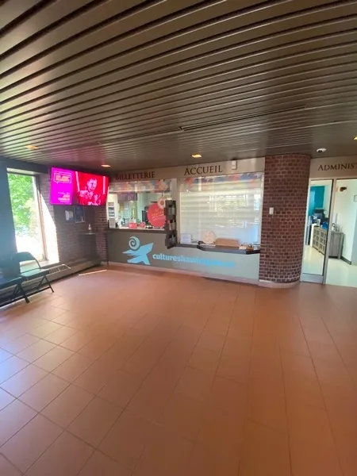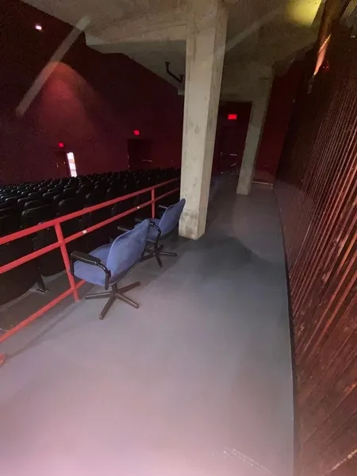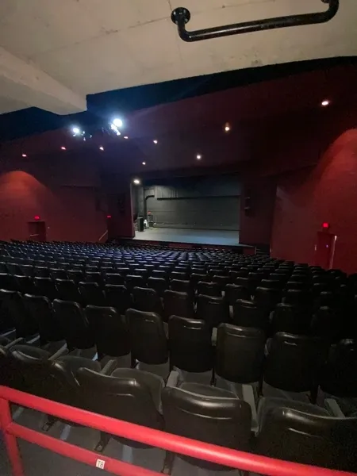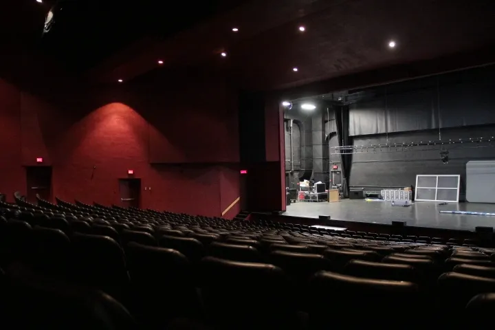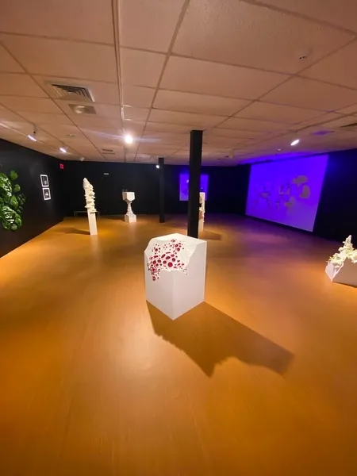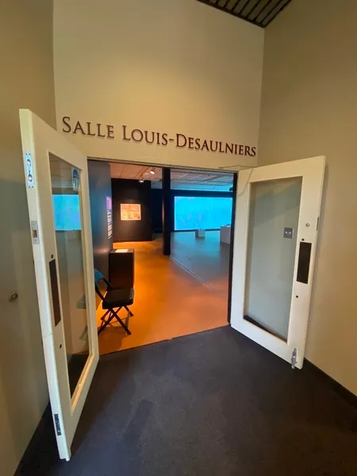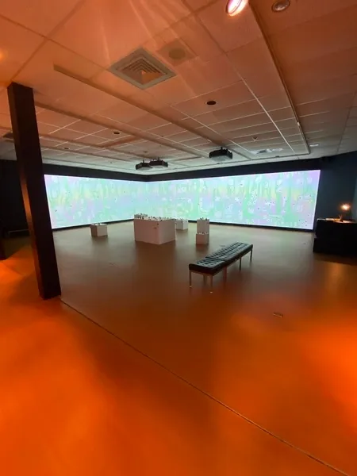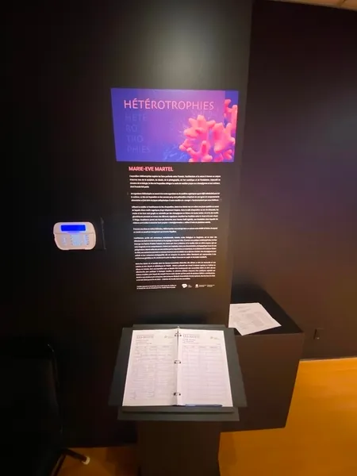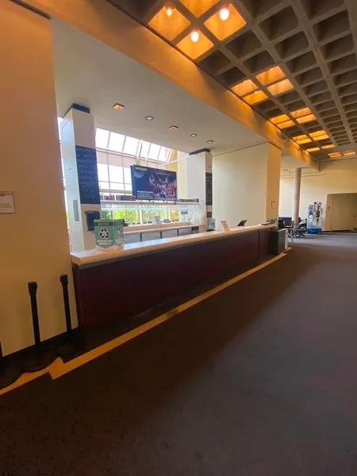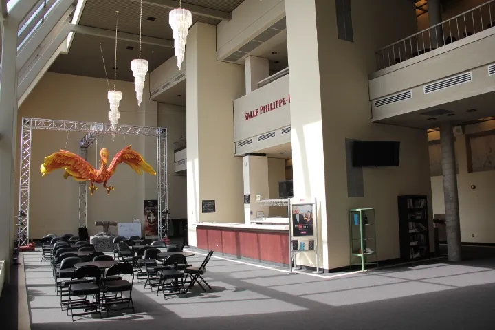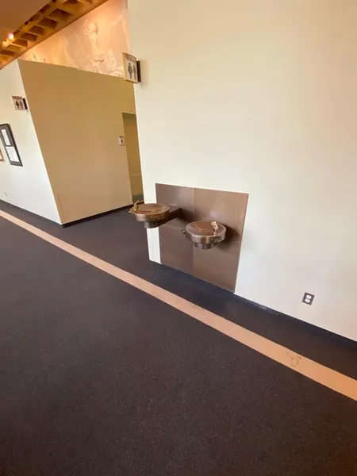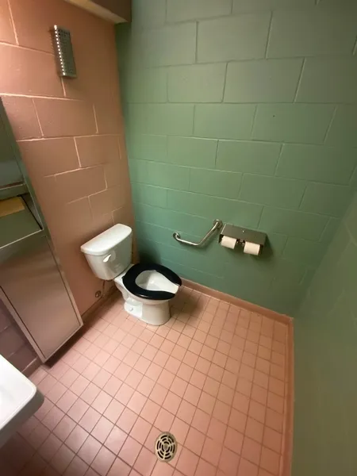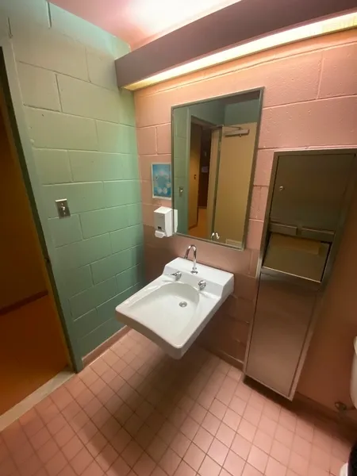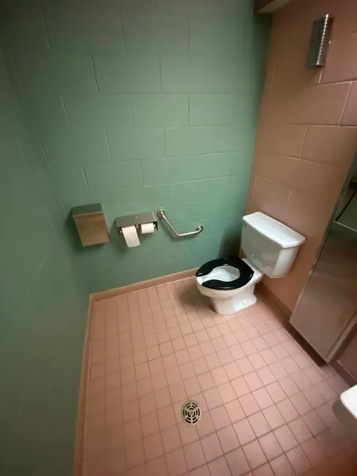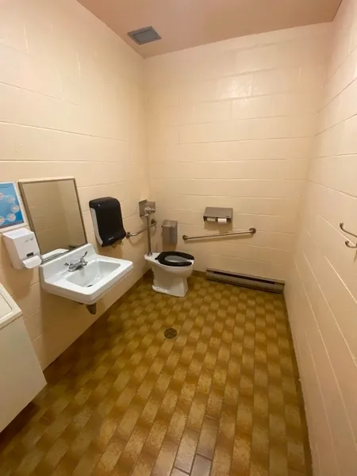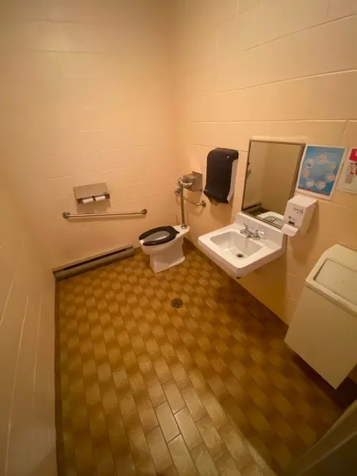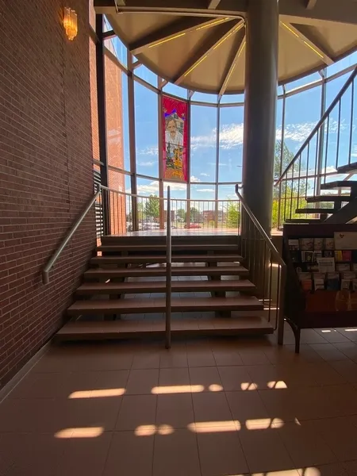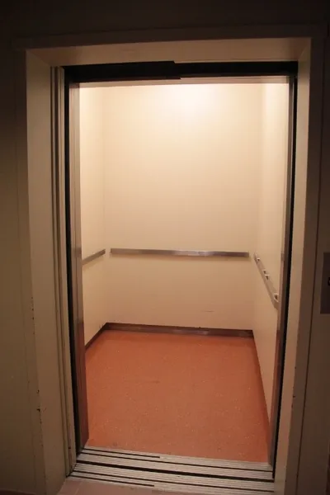Establishment details
Presence of slope
- Gentle slope
Number of reserved places
- Reserved seat(s) for people with disabilities: : 3
Reserved seat location
- Near the entrance
Route leading from the parking lot to the entrance
- Curb cut arranged away from the entrance
flooring
- Asphalted ground
Front door
- Free width of at least 80 cm
- Door equipped with an electric opening mechanism
2nd Entrance Door
- Door equipped with an electric opening mechanism
Number of accessible floor(s) / Total number of floor(s)
- 3 accessible floor(s) / 3 floor(s)
Elevator
- Accessible elevator
Counter
- Clearance Depth : 28,5 cm
- Wireless or removable payment terminal
drinking fountain
- Fitted out for people with disabilities
Movement between floors
- Elevator
Counter
- Ticket counter
Additional information
- The cloakroom counter is positioned at a height of 90 cm, with a clearance depth of 15 cm under the unit.
Tables
- Cross-shaped table leg
- Accessible table(s)
Payment
- Removable Terminal
- Counter surface : 111 cm above floor
- Clearance Depth : 15 cm
- Located at : 1 floor
- Exhibit area accessible with help
- Entrance: no automatic door
- Entrance: door clear width larger than 80 cm
- Manoeuvring space diameter larger than 1.5 m available
- Capacity : 883 persons
- Seating reserved for disabled persons : 6
- Seating available for companions
- Reserved seating located at back
- Seat(s) too low : 41 cm
Indoor circulation
- Maneuvering area of at least 1.5 m in diameter available
Furniture
- Bench height : 43 cm
- No back support on the bench
- No armrest on the bench
Indoor circulation
Exposure
- Objects displayed at a height of less than 1.2 m
Additional information
- This information pertains to Room 1, on the ground floor, and to the Louis-Desnaulniers Room, on the first floor.
Driveway leading to the entrance
- Carpet flooring
Door
- Insufficient clear width : 75 cm
Interior maneuvering space
- Restricted Maneuvering Space : 1,3 m wide x 1,3 meters deep
Toilet bowl
- Transfer zone on the side of the bowl : 60 cm
- No back support for tankless toilet
Grab bar(s)
- Horizontal behind the bowl
- Oblique right
- Located : 70 cm above floor
Washbasin
- Accessible sink
Additional information
- The sink is located in the transfer zone. However, the available space allows for a front or angled transfer to the toilet.
Driveway leading to the entrance
- Carpet flooring
Door
- Insufficient clear width : 75 cm
Interior maneuvering space
- Restricted Maneuvering Space : 1,4 m wide x 1,4 meters deep
Toilet bowl
- Transfer zone on the side of the bowl : 58 cm
- No back support for tankless toilet
Grab bar(s)
- Horizontal behind the bowl
- Oblique left
- Located : 70 cm above floor
Washbasin
- Accessible sink
Sanitary bin
- Garbage can far from the toilet
Additional information
- The sink is located in the transfer zone. However, the available space allows for a front or angled transfer to the toilet.
- The location of the sanitary bin makes it difficult to access.
Door
- Insufficient clear width : 75 cm
- Round exterior handle
coat hook
- Raised coat hook : 1,50 m above the floor
Interior maneuvering space
- Restricted Maneuvering Space : 1,1 m wide x 1,1 meters deep
Toilet bowl
- Transfer zone on the side of the bowl : 72 cm
Grab bar(s)
- L-shaped left
- Too small : 29 cm in length
Washbasin
- Maneuvering space in front of the sink : 80 cm width x 100 cm deep
Sanitary equipment
- Hard-to-reach soap dispenser
Additional information
- The sink is located in the transfer area. However, the available space may allow for a frontal or diagonal transfer to the toilet.
Door
- Interior maneuvering space : 1,02 m wide x 1,5 m deep in front of the door
- Insufficient clear width : 75 cm
- Round exterior handle
Interior maneuvering space
- Restricted Maneuvering Space : 1,1 m wide x 1,1 meters deep
Toilet bowl
- Transfer zone on the side of the bowl : 78 cm
Grab bar(s)
- L-shaped right
- Too small : 29 cm in length
- Located : 59 cm above floor
Washbasin
- Maneuvering space in front of the sink : 80 cm width x 103 cm deep
Additional information
- The sink is located in the transfer zone. However, the available space allows for a front or angled transfer to the toilet.
Interior staircase
- No anti-slip strip of contrasting color on the nosing of the steps
- Open risers
Exhibition room
- No safety rope
- Descriptive signs difficult to read : petite police d'écriture
Building Interior
- The signage is easy to understand due to its use of pictograms and an accessible language register
Broadcast location
- Frequency modulation hearing aid system
Description
A wheelchair is available upon request.
The venue is equipped with a hearing assistance system.
This establishment accepts the Carte Accompagnement Loisir (CAL)
Contact details
2100, boulevard des Hêtres, Shawinigan, Québec
819 539 1888 /
communication@cultureshawinigan.ca
Visit the website