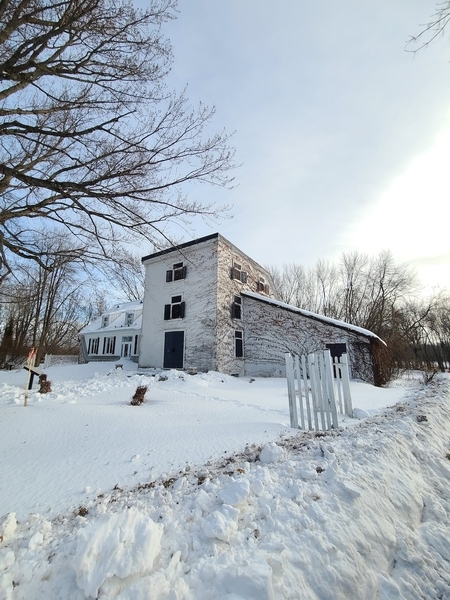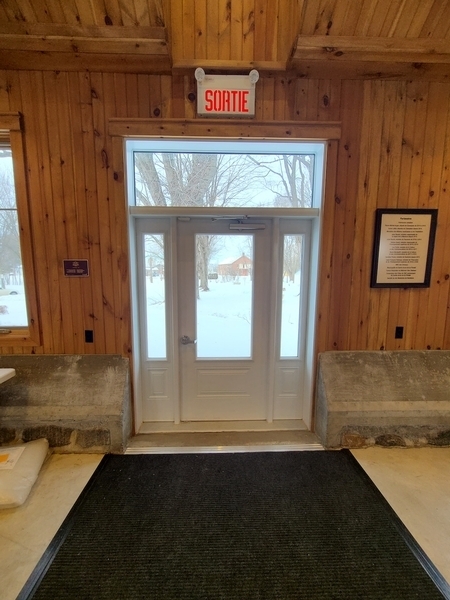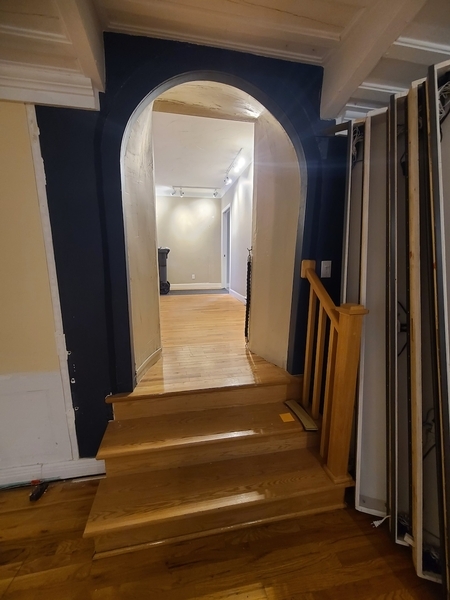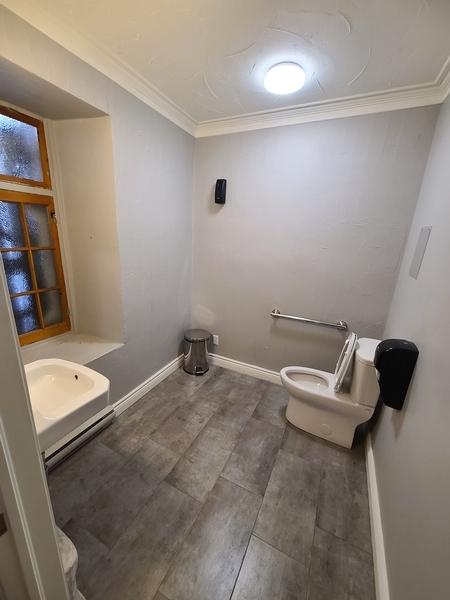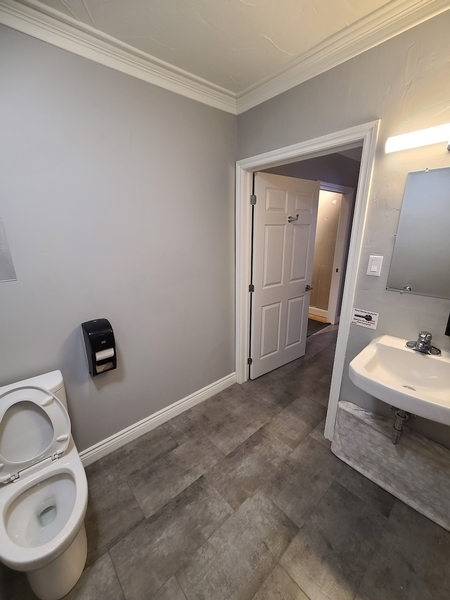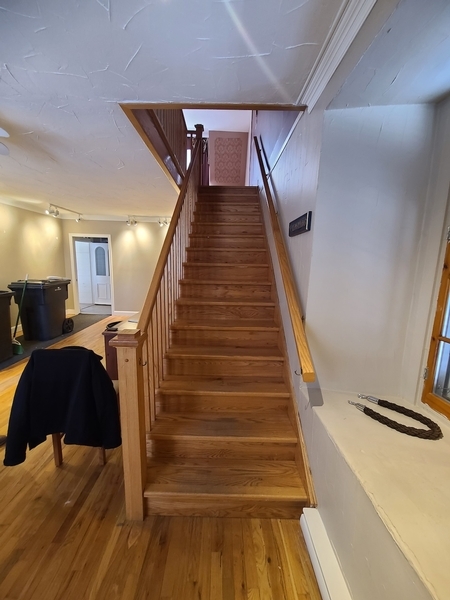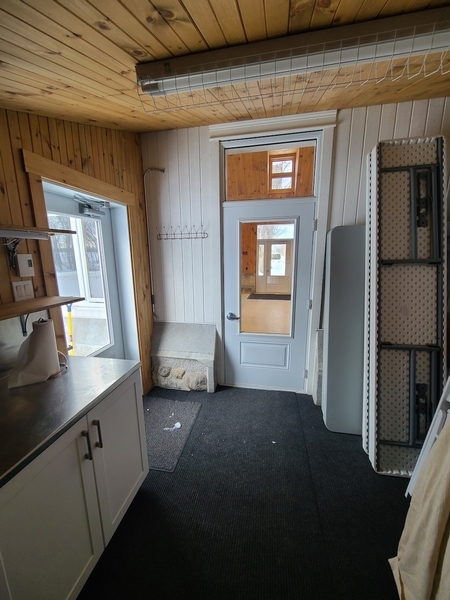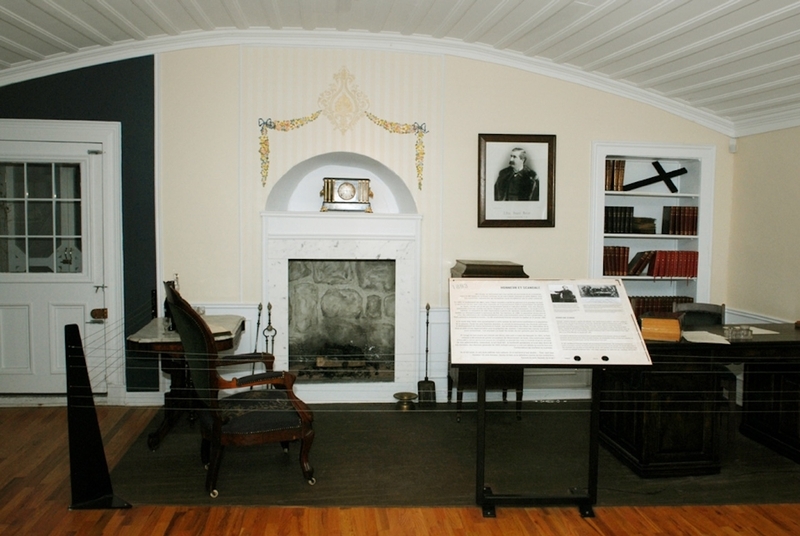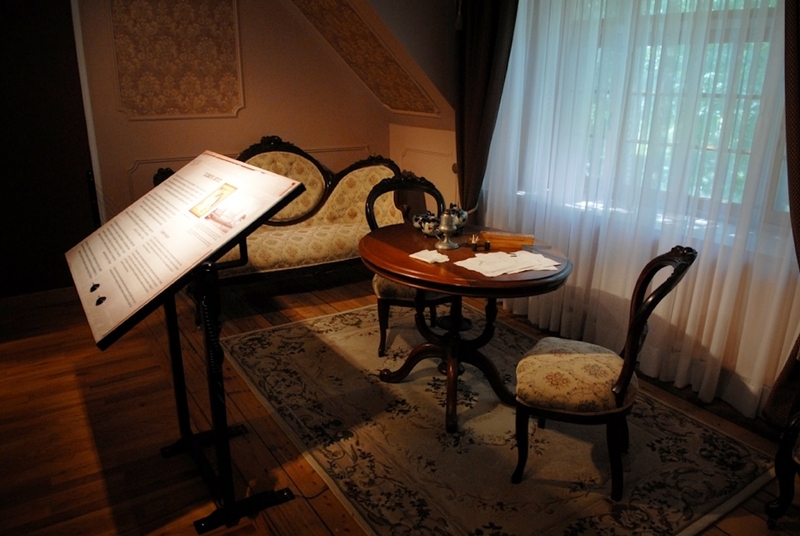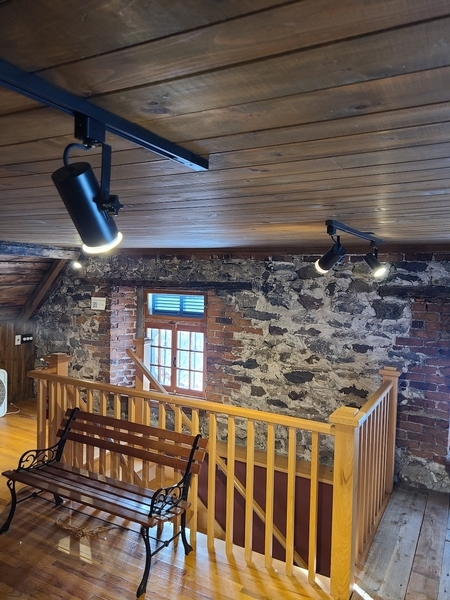Domaine seigneurial Sainte-Anne (Site de Madeleine de Verchères)
Back to the establishments listAccessibility features
Evaluation year by Kéroul: 2024
Domaine seigneurial Sainte-Anne (Site de Madeleine de Verchères)
910, Sainte-Anne
Sainte-Anne-de-la-Pérade, (Québec)
G0X 2J0
Phone 1: 418 325 3522
Website: www.domainesteanne.recitsquifontjaser.com/
Email: info@recitsquifontjaser.com
Description
Only the ground-floor exhibition (Salle Desjardins) and the bathroom are accessible to people with reduced mobility.
Sensory Characteristics
Interior of the building
: Salle Appentis
Course without obstacles
No contrasting color bands on the nosing of the stairs
Showroom
: Salle Desjardins
Exposure
Audioguide
Accessibility
Parking |
(situé : en bordure de rue)
flooring
Compacted stone ground
Number of reserved places
No seating reserved for disabled persons
Exterior Entrance* |
(Main entrance)
Driveway leading to the entrance
Without slope or gently sloping
Paving stone
Front door
No horizontal strip and/or patterns on glass door
Exterior Entrance* |
(Secondary entrance)
Front door
Difference in level between the exterior floor covering and the door sill : 15 cm
Insufficient lateral clearance on the side of the handle : 10 cm
No horizontal strip and/or patterns on glass door
Interior of the building
: Salle Appentis
Course without obstacles
2 or more steps : 3 steps
No grip tape
Handrail on one side only
Interior of the building
: Premier étage
Course without obstacles
2 or more steps : 15 steps
Interior of the building
: Deuxième étage
Course without obstacles
2 or more steps : 13 steps
Interior of the building
: Accueil
Number of accessible floor(s) / Total number of floor(s)
1 accessible floor(s) / 4 floor(s)
Movement between floors
No machinery to go up
Universal washroom
Door
Maneuvering space outside : 1,25 m wide x 1,5 m deep in front of the door
Interior maneuvering space : 1,2 m wide x 1,5 m deep in front of the door
Washbasin
Raised surface : 89 cm au-dessus du plancher
Sanitary equipment
Raised hand paper dispenser : 1,3 m above the floor
Showroom
: Salle Desjardins
Indoor circulation
Circulation corridor of at least 92 cm
Maneuvering area of at least 1.5 m in diameter available
Exposure
Guided tour
Indoor circulation

