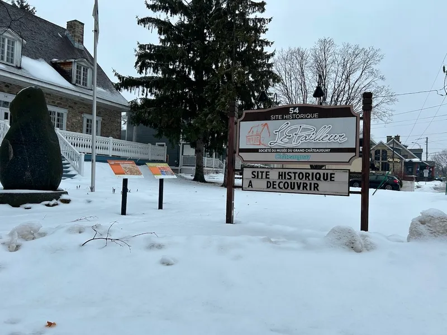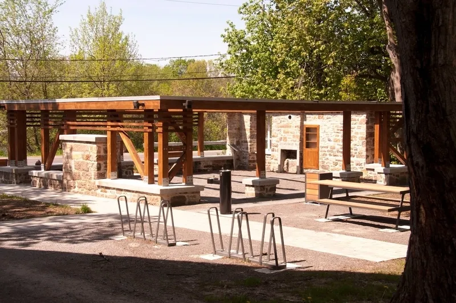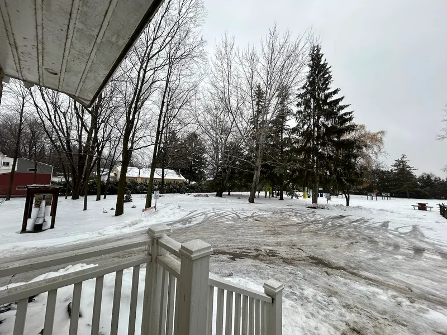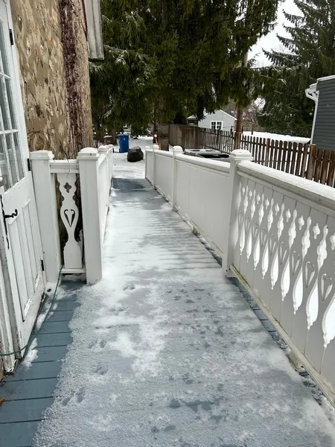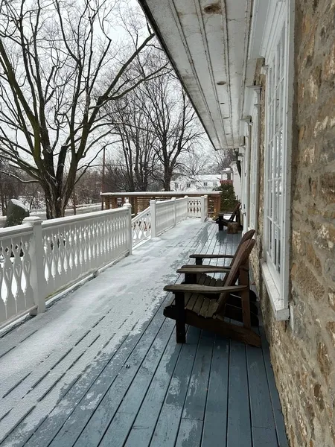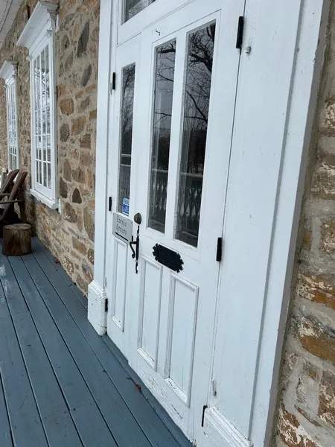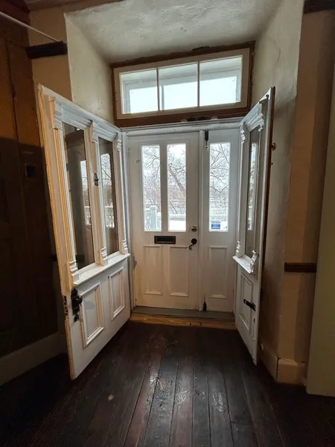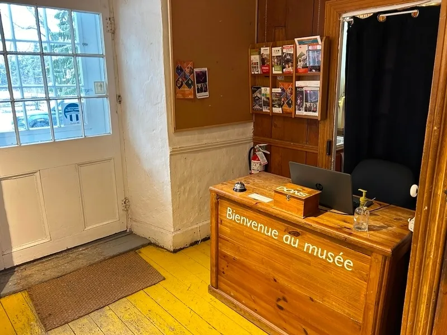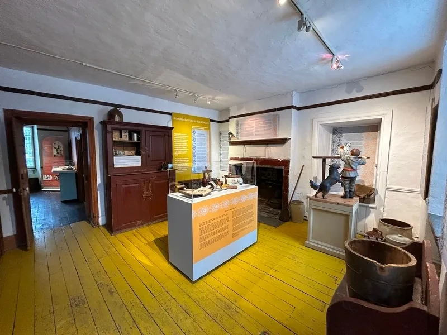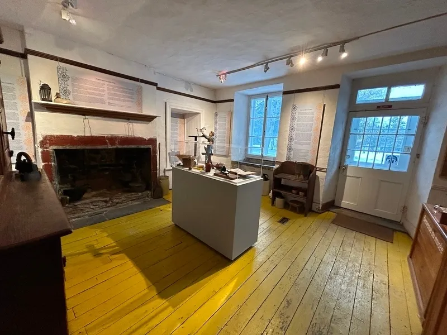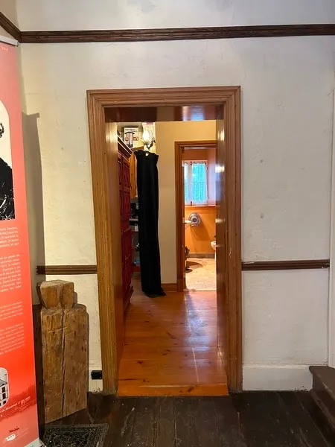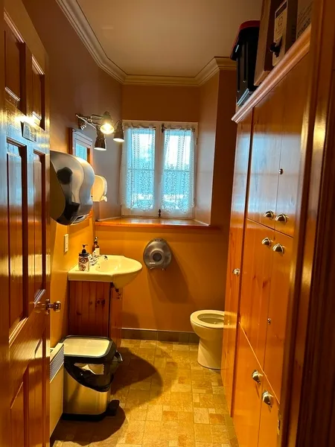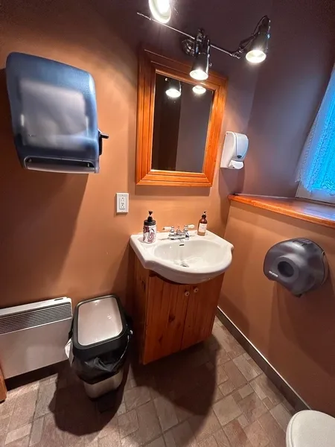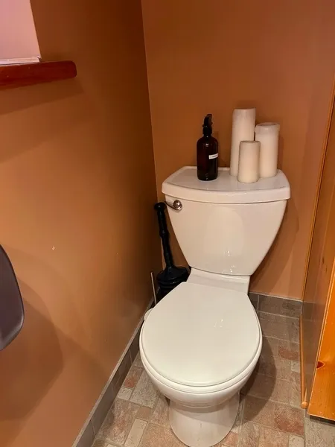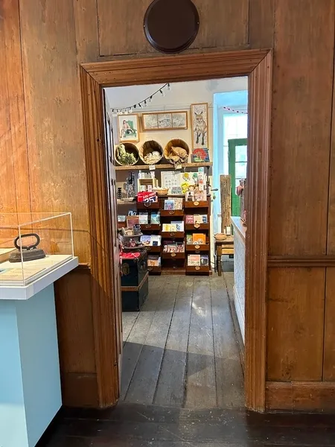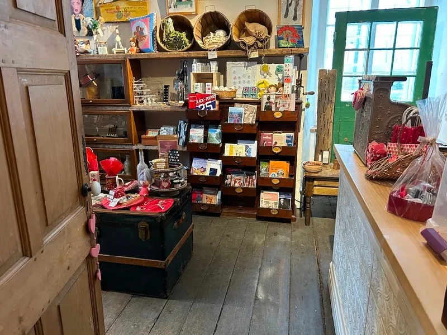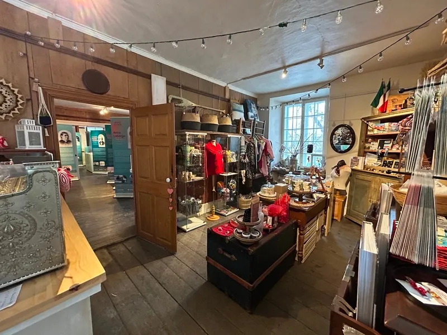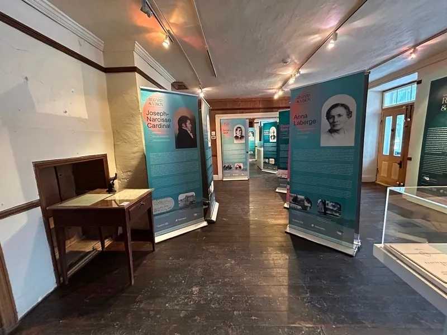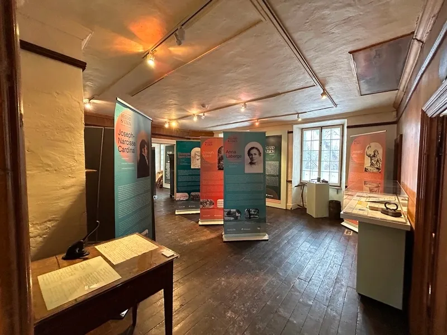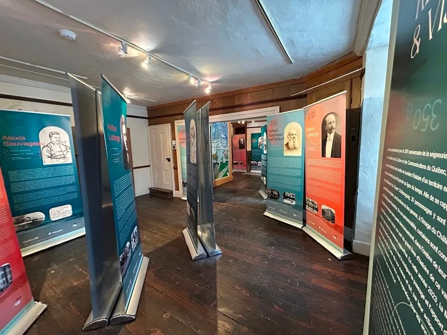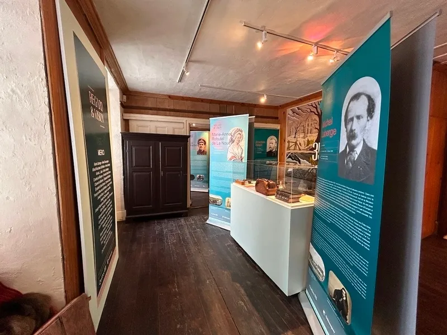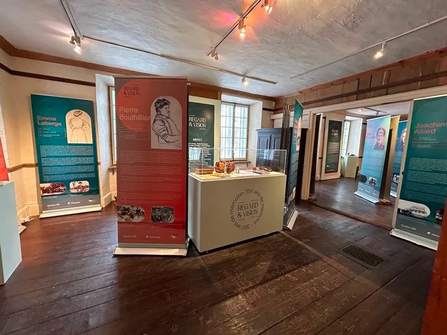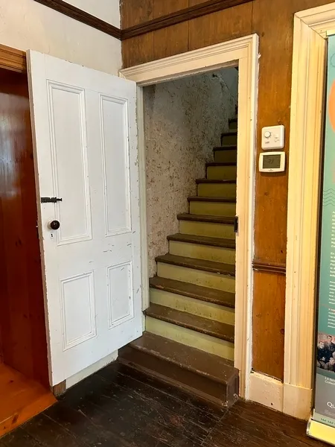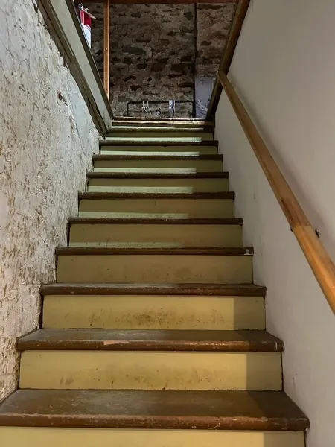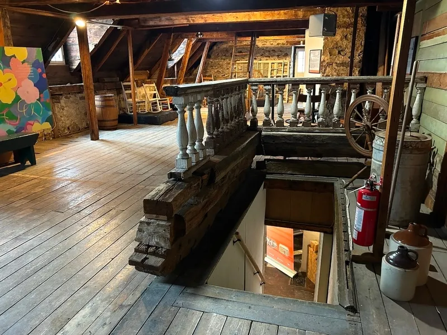Establishment details
Type of parking
- Outside
Total number of places
- Less than 25 seats
Presence of slope
- Gentle slope
Route leading from the parking lot to the entrance
- Gentle slope
flooring
- Coarse gravel ground
Number of reserved places
- No seating reserved for disabled persons
Route leading from the parking lot to the entrance
- Coarse gravel ground
Step(s) leading to entrance
- No contrasting color bands on the nosing of the stairs
- No grip tape
- Handrail on one side only
Ramp
- Fixed access ramp
- Maneuvering space of at least 1.5 m x 1.5 m in front of the access ramp
- No banding of color and/or texture
- No ledges on the sides of the access ramp
- Free width of at least 87 cm
- Area of the landing(s) of at least 1.2 m x 1.2 m
Front door
- Maneuvering space of at least 1.5 m x 1.5 m
- Free width of at least 80 cm
- Opening requiring significant physical effort
- No electric opening mechanism
2nd Gateway
- Difference in level between the interior floor covering and the door sill : 4,5 cm
- Free width of at least 80 cm
- Opening requiring significant physical effort
- No electric opening mechanism
Front door
- Double door
2nd Gateway
- Double door
Course without obstacles
- No contrasting color bands on the nosing of the stairs
- No grip tape
- Clear width of the circulation corridor of more than 92 cm
Staircase
- No contrasting color bands on the nosing of the stairs
- No grip tape
- Handrail on one side only
- Handrail : 72 cm above floor
- Full-length non-continuous handrail
- Handrail without extension at each end
Movement between floors
- No machinery to go up
Additional information
- Non-compliant staircase with ancestral floor in the attic.
Door
- Maneuvering space of at least 1.5 m wide x 1.5 m deep on each side of the door
- Inward opening door
- Insufficient clear width
- No electric opening mechanism
Area
- Area : 2,28 m wide x 1,7 meters deep
Interior maneuvering space
- Restricted Maneuvering Space : 1,03 m wide x 1,6 meters deep
Switch
- Equipped with a motion detector
Toilet bowl
- Center (axis) away from nearest adjacent wall : 34
- No transfer zone on the side of the bowl
- Toilet bowl seat located between 40 cm and 46 cm above the floor
Grab bar(s)
- No grab bar near the toilet
Washbasin
- Maneuvering space in front of the sink : 42 cm width x 2,17 cm deep
- Clearance depth under sink : 18,5 cm
coat hook
- No coat hook
toilet paper dispenser
- Toilet paper dispenser near the toilet
Sanitary bin
- Garbage can far from the toilet
Indoor circulation
- Traffic corridor : 54 cm
- Maneuvering area in front of the checkout counter : 0,96 m wide x 2,75 m deep
- 25% of sections are accessible
Cash counter
- Counter surface : 96 cm above floor
- Wireless or removable payment terminal
Indoor circulation
- Steps
Indoor circulation
- Others : Seuil de porte 4,5 cm et cadrage 78,5 cm
- Circulation corridor of at least 92 cm
- Maneuvering area of at least 1.5 m in diameter available
Exposure
- Non-tilted objects
- Glazed modules with reflection
- Modules without clearance
- Maneuvering space of at least 1.5 m wide x 1.5 m in front of the descriptive panels
- Written in small print
- Audioguide
- Video guide
- Guided tour
- Peaceful visit experience offered
- Tactile exploration
Indoor circulation
- Circulation corridor of at least 92 cm
- Maneuvering area of at least 1.5 m in diameter available
Exposure
- Non-tilted objects
- Glazed modules with reflection
- Unsecured surface modules
- Maneuvering space of at least 1.5 m wide x 1.5 m in front of the descriptive panels
- Written in small print
- Guided tour
- Peaceful visit experience offered
- Tactile exploration
Indoor circulation
- Uniform general lighting
- Others : Seuil de porte 15% de dénivelé
- Circulation corridor of at least 92 cm
- Maneuvering area of at least 1.5 m in diameter available
- Mast floor covering
Exposure
- Non-tilted objects
- Glazed modules with reflection
- Unsecured surface modules
- Maneuvering space of at least 1.5 m wide x 1.5 m in front of the descriptive panels
- Descriptive panels at 1.2m height
- Descriptive panels not inclined
- Written in small print
- Non-contrasting color
- Direct lighting over the entire exhibition
- Peaceful visit experience offered
- Other sensory experiences
- Objects displayed at a height of less than 1.2 m
- Tactile exploration
Description
This museum offers a free service of tailor-made workshops and tours for all types of audiences: school groups, day camps, community groups and families in particular. Virtual conference programs are also offered.
Contact details
54 boulevard Salaberry Sud, Châteauguay, Québec
450 698 3193, info@smgc.qc.ca
Visit the website