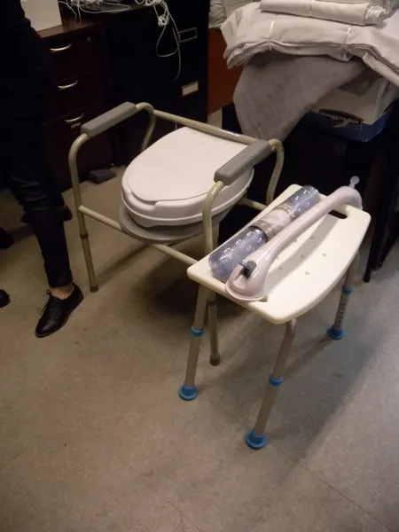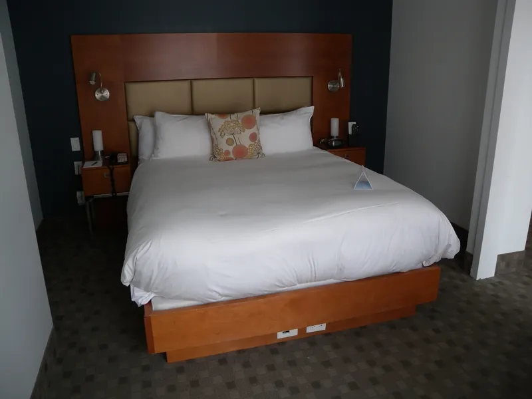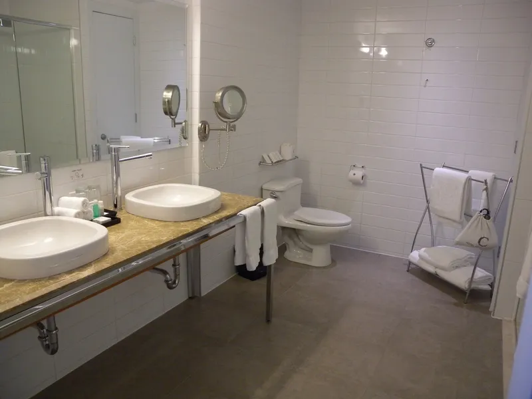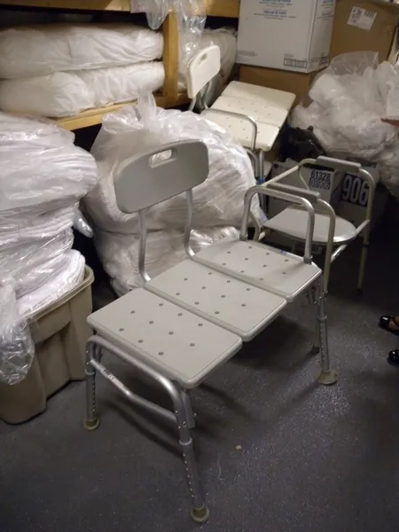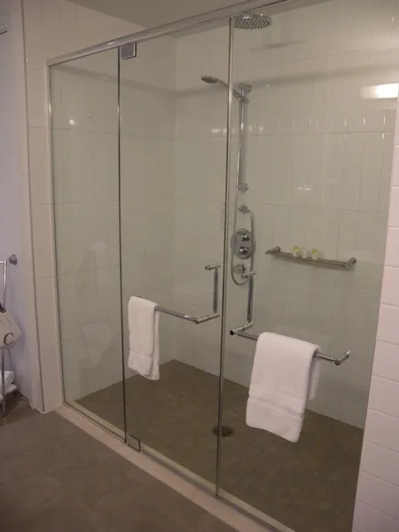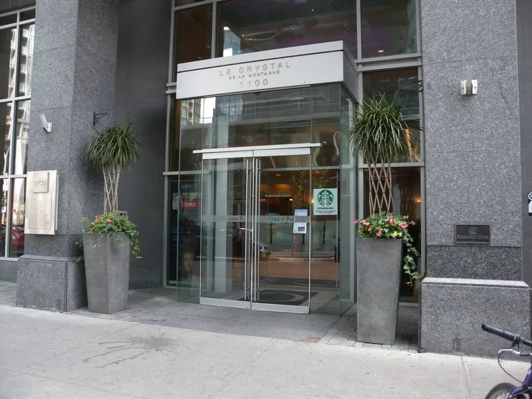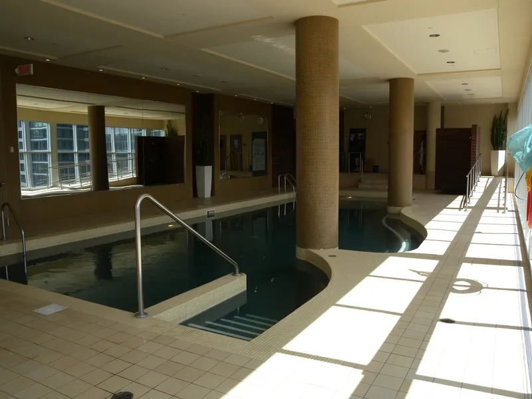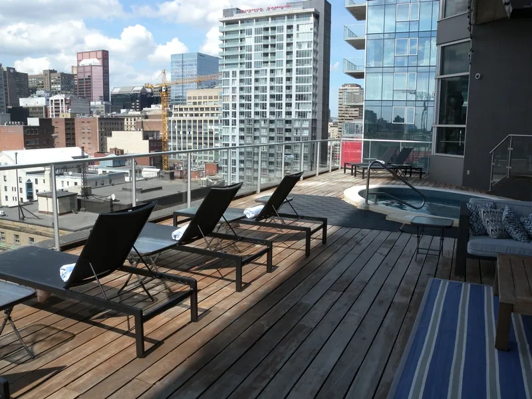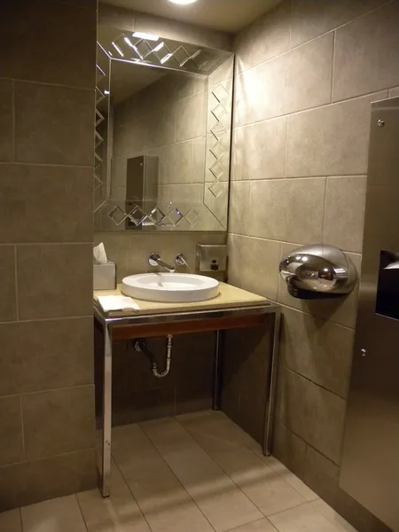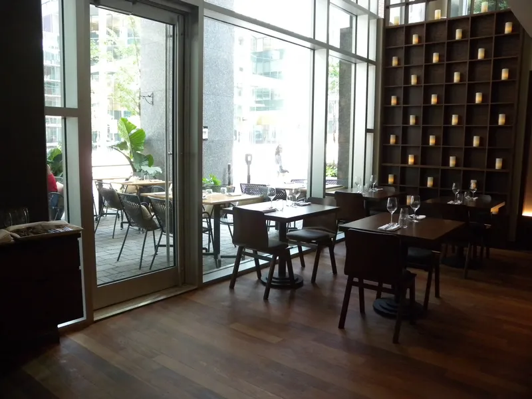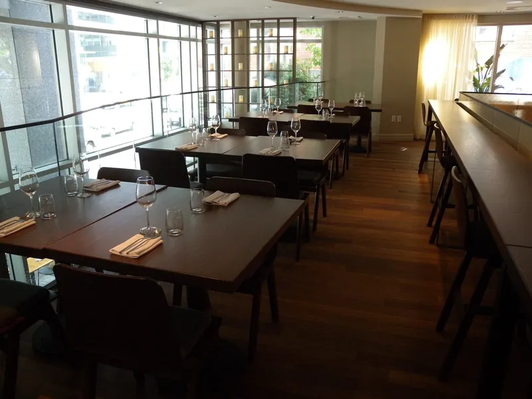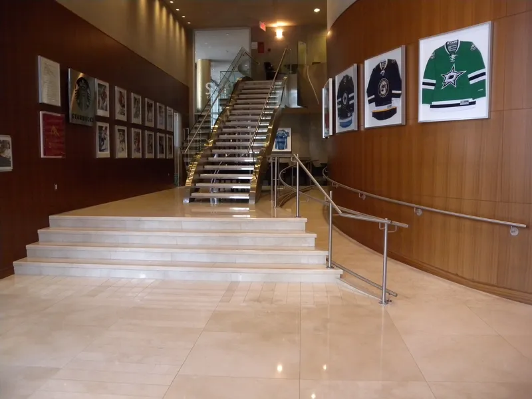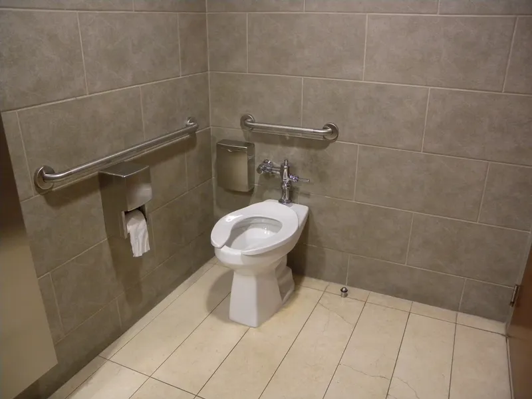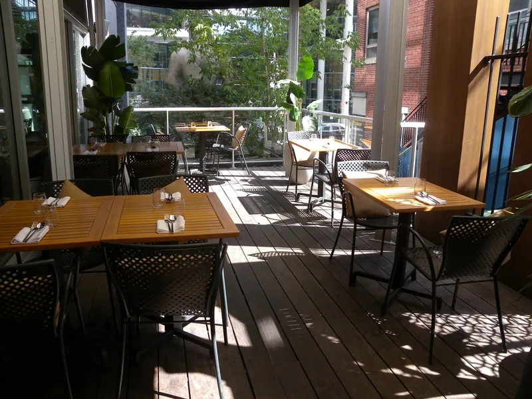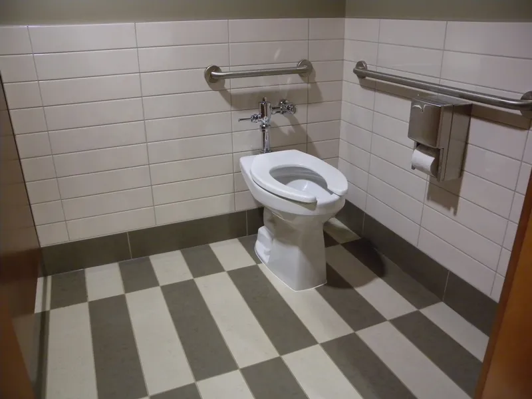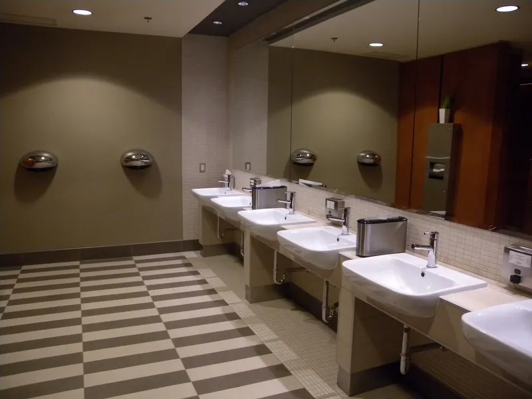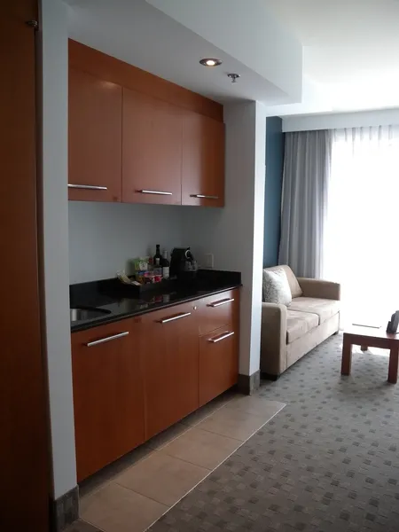Establishment details
Valet service
- Fixed Interior acces ramp
- Reception counter too high : 110 cm
- Elevator
- Main entrance
- Toilet room accessible for handicapped persons
- Larger than 87.5 cm clear floor space on the side of the toilet bowl
- Raised toilet seat : 48 cm
- Horizontal grab bar at right of the toilet height: between 84 cm and 92 cm from the ground
- Horizontal grab bar at left of the toilet height: between 84 cm and 92 cm
- Clearance under the sink: larger than 68.5 cm
- Inacessible toilet room
- Toilet room: door opening to inside
- Small toilet room area
- Narrow manoeuvring clearance : 1 m x 1 m
- No clear floor space on the side of the toilet bowl
- Raised toilet seat : 48 cm
- No grab bar at left of the toilet
- Clearance under the sink: larger than 68.5 cm
- Accessible toilet room
- Clearance under the sink: larger than 68.5 cm
- 1 2
- Accessible toilet stall: door latch too high : 1,2 m
- Accessible toilet stall: door latch not easy too use
- Accessible toilet stall: more than 87.5 cm of clear space area on the side
- Accessible toilet stall: stitled seat : 47 cm
- Accessible toilet stall: horizontal grab bar at the left
- Accessible toilet stall: horizontal grab bar behind the toilet located between 84 cm and 92 cm from the ground
- Accessible toilet room
- Clearance under the sink: larger than 68.5 cm
- 1 10
- Accessible toilet stall: door latch too high : 1,2 m
- Accessible toilet stall: door latch not easy too use
- Accessible toilet stall: narrow manoeuvring space : 1,1 m x 1,1 m
- Accessible toilet stall: narrow clear space area on the side : 83 cm
- Accessible toilet stall: stitled seat : 47 cm
- Accessible toilet stall: horizontal grab bar at the left
- Accessible toilet stall: horizontal grab bar behind the toilet located between 84 cm and 92 cm from the ground
- Food service designed for handicaped persons
- Access to the terrace
- Access to the restaurant
- 2 accessible floor(s) / 2 floors
- Elevator
- 50% of the tables are accessible.
- Inadequate clearance under the table
- Table service available
- Room service
- Bill to pay at the rable
- Located at : 3 floor
- Exhibit area adapted for disabled persons
- No hearing assistance system
- Swimming pool accessible with help
- Entrance: 2 or more steps : 3 steps
- Entrance: fixed access ramp
- 100% of paths of travel accessible around swimming pool
- Swimming pool: no equipment adapted for disabled persons
- Access to swimming pool : 7 steps
- Access to swimming pool: no access ramp
- Access to hot tub: path of travel exceeds 92 cm
- Health centre accessible with help
- 1 2
- Access to health centre: entrance located inside building
- Health centre: no equipment adapted for disabled persons
- Reception counter too high
- No in-room massage service
- Massage room(s) accessible with help
- Massage room: massage table adjustable
- Bedroom inaccessible
- Hard to open door
- Transfer zone on side of bed insufficient : 57 cm
- 1 bed
- Queen-size bed
- Bed too high : 70 cm
- Bed: no clearance under bed
- Telephone equipped with volume control or indicator light
- No flashing fire alarm
- Kitchen counter too high : 93 cm
- Kitchen counter: no clearance under counter
- No clearance under the sink
- Faucets too far to reach : 51 cm
- Clear width of bathroom door insufficient : 78 cm
- Larger than 87.5 cm clear floor space on the side of the toilet bowl
- Toilet seat height: between 40 cm and 46 cm
- No grab bar near the toilet
- Clearance under the sink: larger than 68.5 cm
- Roll-in shower (shower without sill)
- Shower: door
- Shower: round faucets
- Shower: hand-held shower head higher than 1.2 m : 1,35 m
- Shower: removable transfer bench available
- Shower: no grab bar on back wall
- Shower stall inaccessible
- Shower with sill : 10 cm
- No accessible toilet stall
Description
Rated not accessible by Kéroul in 2018. The establishment was contacted in 2024 and according to the information collected no work has been carried out since the last visit.
Contact details
1100, rue de la Montagne, Montréal, Québec
514 657 8111 /
info.montreal@warwickhotels.com
Visit the website