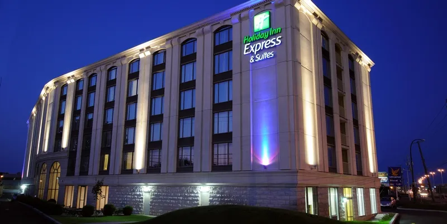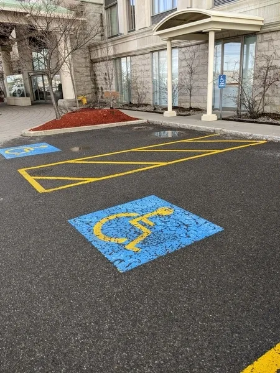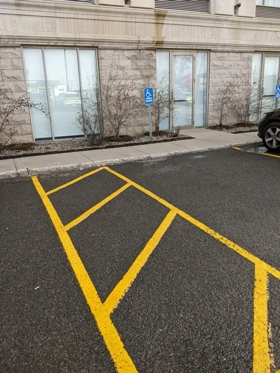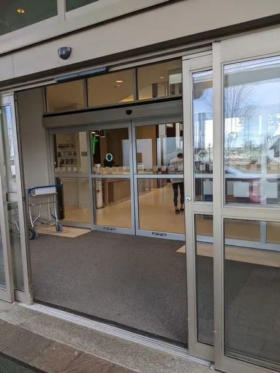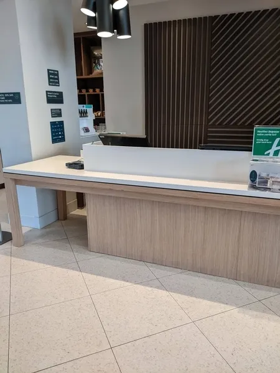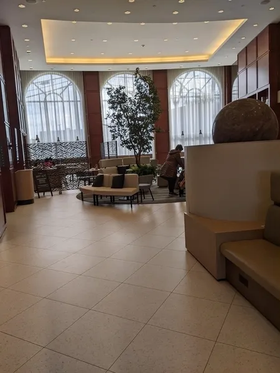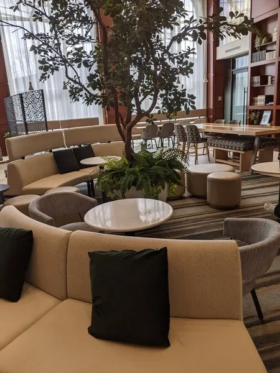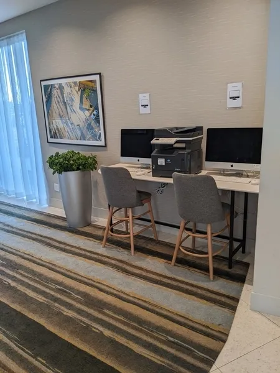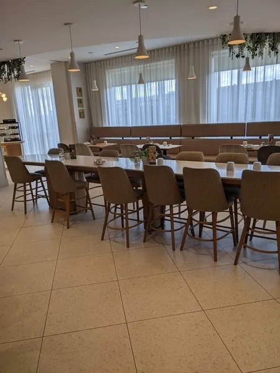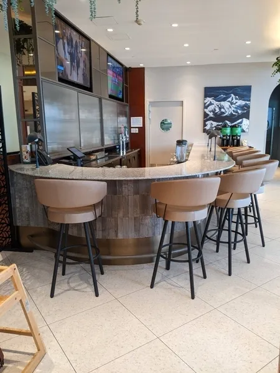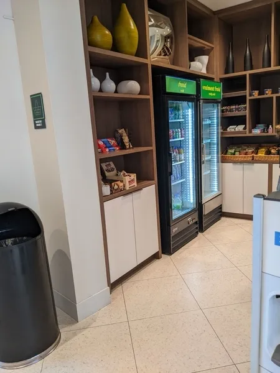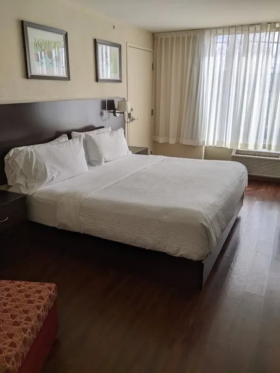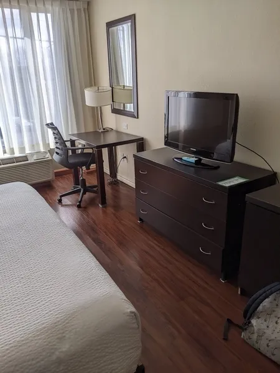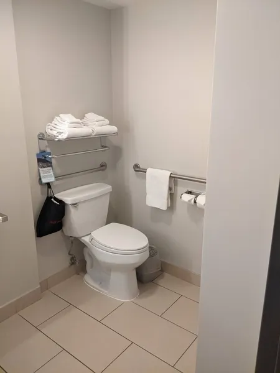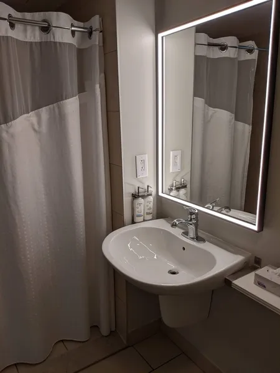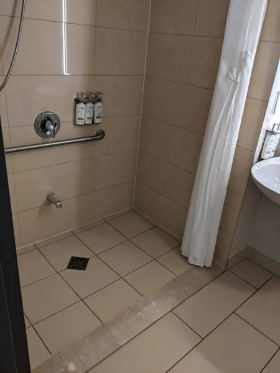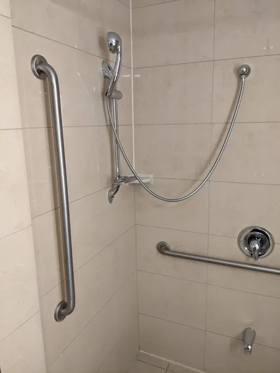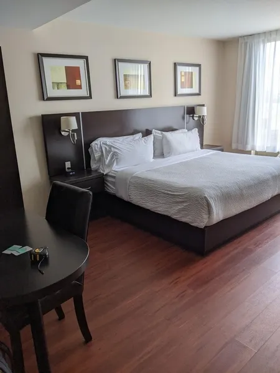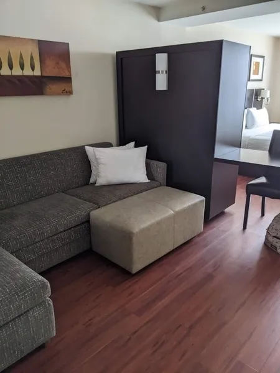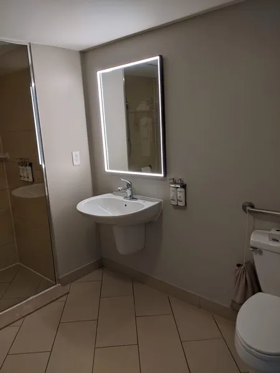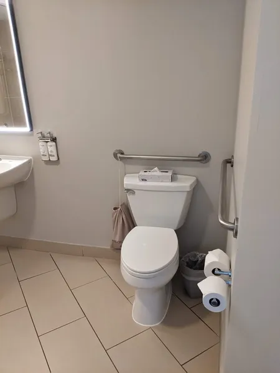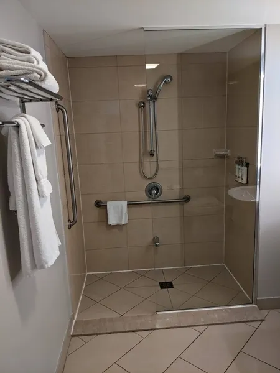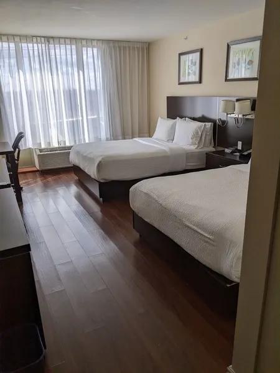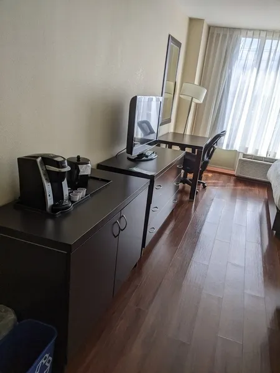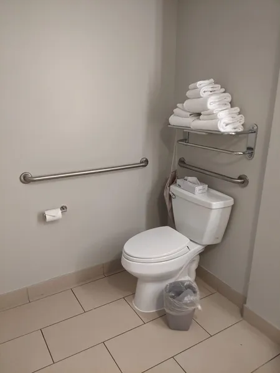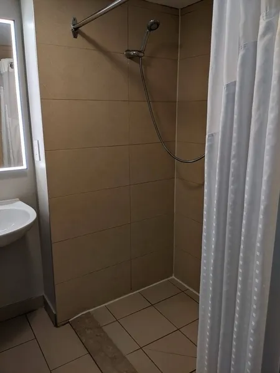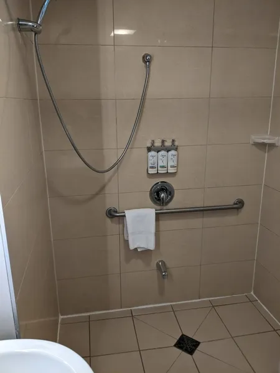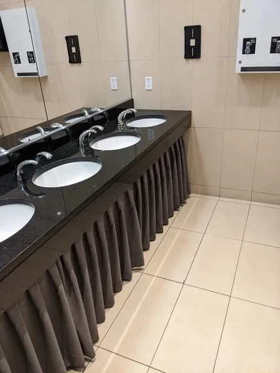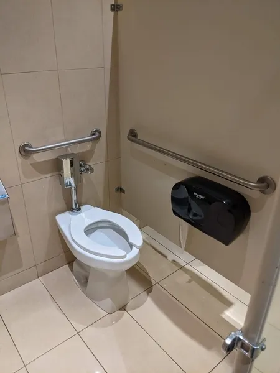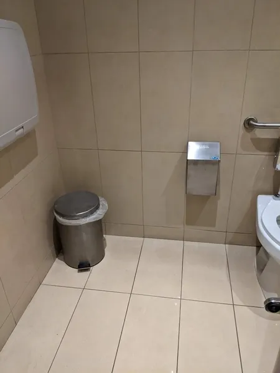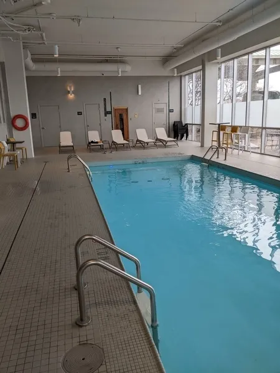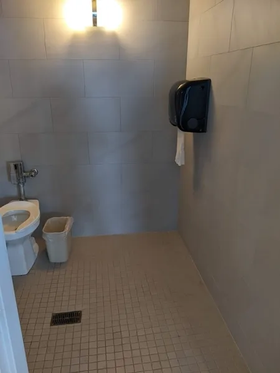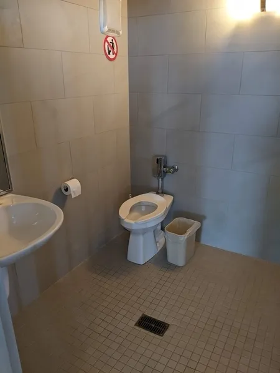Establishment details
Total number of places
- Between 101 and 200 seats
Number of reserved places
- Reserved seat(s) for people with disabilities: : 4
Reserved seat size
- Free width of at least 2.4 m
- Free width of the side aisle on the side of at least 1.5 m
Reserved seat identification
- Using the panel and on the ground
Pathway leading to the entrance
- Accessible driveway leading to the entrance
Front door
- Free width of at least 80 cm
2nd Entrance Door
- Free width of at least 80 cm
Front door
- Sliding doors
2nd Entrance Door
- Sliding doors
Elevator
- Dimension of at least 1.37 m wide x 2.03 m deep
- Free width of the door opening at least 80 cm
Counter
- Counter surface : 88 cm above floor
- Clearance under the counter of at least 68.5 cm
- Wireless or removable payment terminal
Movement between floors
- Elevator
Area
- Area at least 1.5 m wide x 1.5 m deep : 2 m wide x 1,86 m deep
Interior maneuvering space
- Maneuvering space at least 1.5 m wide x 1.5 m deep
Toilet bowl
- Transfer zone on the side of the bowl of at least 90 cm
Grab bar(s)
- No grab bar near the toilet
Washbasin
- Accessible sink
Washbasin
- Accessible sink
Accessible toilet cubicle door
- Free width of the door at least 80 cm
Accessible washroom bowl
- Transfer zone on the side of the toilet bowl of at least 87.5 cm
Accessible toilet stall grab bar(s)
- Horizontal to the left of the bowl
- Horizontal behind the bowl
Accessible washroom(s)
- 1 toilet cabin(s) adapted for the disabled / 9 cabin(s)
Internal trips
- Circulation corridor of at least 92 cm
- Maneuvering area of at least 1.5 m in diameter available
Tables
- Accessible table(s)
- Access to swimming pool: entrance located inside building
- Swimming pool: no equipment adapted for disabled persons
- Access to swimming pool : 4 steps
Driveway leading to the entrance
- Free width of at least 1.1 m
Interior entrance door
- Difference in level between the exterior floor covering and the door sill : 2 cm
- Difference in level between the interior floor covering and the door sill : 2 cm
Indoor circulation
- Maneuvering space of at least 1.5 m in diameter
- Circulation corridor of at least 92 cm
Bed(s)
- Mattress Top : 58 cm above floor
- Clearance under bed : 8 cm
Work desk
- Desk surface located between 68.5 cm and 86.5 cm above the floor
- Clearance under the desk of at least 68.5 cm above the floor
Bed(s)
- Transfer zone on side of bed exceeds 92 cm
- Outside sill too high : 2.5 cm
- Exterior door sill not bevelled
- Clear width of bathroom door exceeds 80 cm
- Surface area of bathroom : 1.74 m x 2.49 m
- Manoeuvring space in bathroom exceeds 1.5 m x 1.5 m
- Larger than 87.5 cm clear floor space on the side of the toilet bowl
- Horizontal grab bar at left of the toilet height: between 84 cm and 92 cm from the ground
- Horizontal grab bar at left of the toilet height: between 84 cm and 92 cm
- Sink height: between 68.5 cm and 86.5 cm
- Clearance under the sink: larger than 68.5 cm
- clear space area in front of the sink larger than 80 cm x 1.2 m
- Shower with sill : 2.5 cm
- Unobstructed area in front of shower exceeds 90 cm x 1.5 m
- Shower: clear width of entrance exceeds 1 m
- Shower: surface area exceeds 90 cm x 1.5 m
- Shower: removable transfer bench available
- Shower: grab bar on back wall: horizontal
- Shower: grab bar on back wall: exceeds 90 cm in length
- Shower: grab bar on wall in front of faucets: vertical
- Shower: grab bar on wall in front of faucets: exceeds 90 cm in length
Interior entrance door
- Free width of at least 80 cm
Indoor circulation
- Maneuvering space of at least 1.5 m in diameter
- Circulation corridor of at least 92 cm
Bed(s)
- Mattress Top : 57 cm above floor
- Clearance under bed : 8 cm
Work desk
- Desk surface located between 68.5 cm and 86.5 cm above the floor
- Clearance under the desk of at least 68.5 cm above the floor
Bed(s)
- Transfer zone on side of bed exceeds 92 cm
- Outside sill too high : 2 cm
- Exterior door sill not bevelled
- Clear width of bathroom door restricted (between 76 and 79 cm)
- Surface area of bathroom : 2.37 m x 2 m
- Manoeuvring space in bathroom exceeds 1.5 m x 1.5 m
- Transfer zone on side of toilet restricted : 81 cm
- Horizontal grab bar at left of the toilet height: between 84 cm and 92 cm from the ground
- Horizontal grab bar at left of the toilet height: between 84 cm and 92 cm
- Sink height: between 68.5 cm and 86.5 cm
- Clearance under the sink: larger than 68.5 cm
- Shower with sill : 2.5 cm
- Shower: clear width of entrance insufficient : 66 cm
- Shower: door
- Shower: surface area restricted : 77 cm x 149 cm
- Shower: grab bar on back wall: horizontal
- Shower: grab bar on back wall: exceeds 90 cm in length
- Shower: grab bar on wall in front of faucets: vertical
- Shower: grab bar on wall in front of faucets: exceeds 90 cm in length
Interior entrance door
- Free width of at least 80 cm
Indoor circulation
- Maneuvering space of at least 1.5 m in diameter
- Circulation corridor of at least 92 cm
Bed(s)
- Mattress Top : 58 cm above floor
- Clearance under bed : 8 cm
- Transfer area between beds over 92 cm
Work desk
- Desk surface located between 68.5 cm and 86.5 cm above the floor
- Clearance under the desk of at least 68.5 cm above the floor
Bed(s)
- Transfer zone on side of bed exceeds 92 cm
Interior maneuvering area
- Maneuvering area at least 1.5 m wide x 1.5 m deep
Grab bar to the right of the toilet
- Horizontal grab bar
- Length of at least 76 cm
- Located between 75 cm and 85 cm above the ground
Grab bar behind the toilet
- A horizontal grab bar
- Length of at least 60 cm
Sink
- Accessible sink
Shower
- Shower with a threshold height of : 2 cm
- Area of more than 90 cm x 1.5 m
- Shower phone at a height of : 1,70 m from the bottom of the shower
Shower: grab bar on right side wall
- Vertical bar
- Length of at least 1 m
- Located at a horizontal distance between 5 cm and 8 cm from the shower entrance
Shower: grab bar on the wall facing the entrance
- Horizontal, vertical or oblique bar
- Horizontal element at least 1 m long
- Horizontal element located between 75 cm and 87 cm above the ground
Shower
- Unobstructed area in front of shower exceeds 90 cm x 1.5 m
Description
Height of the beds (rooms 429, 417 and 231) : 58 cm
Contact details
10888, ch. de la Côte-de-Liesse, Dorval, Québec
514 422 8080, 877 420 8080, reception@merchantsvilla.com
Visit the website