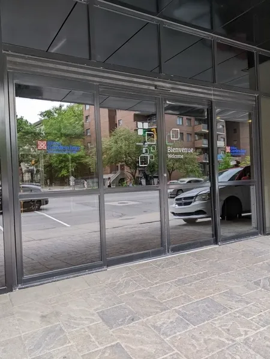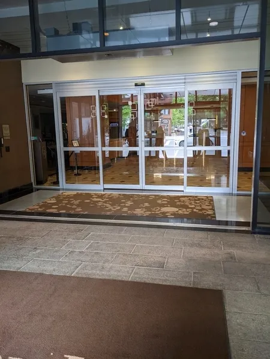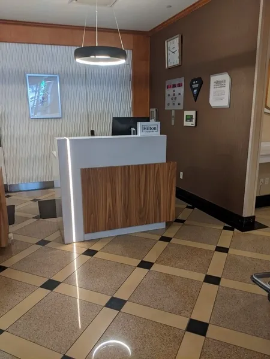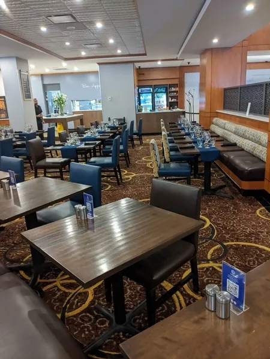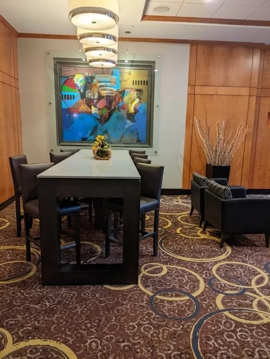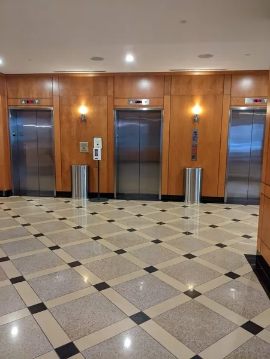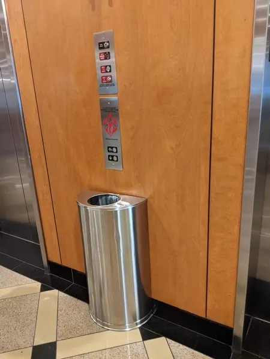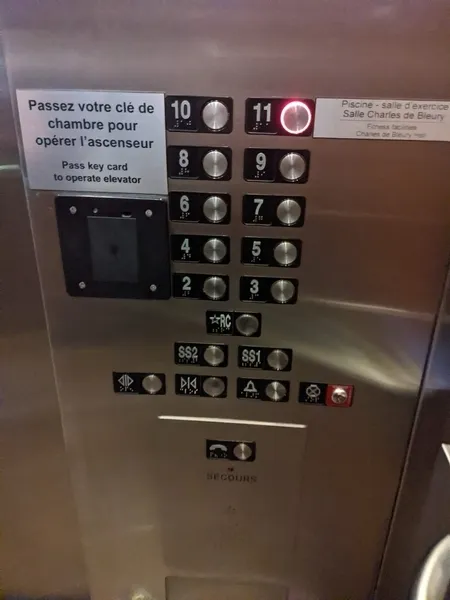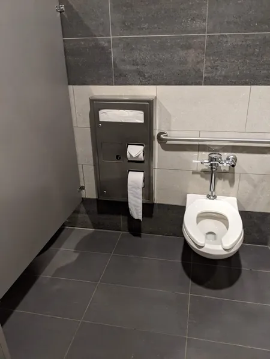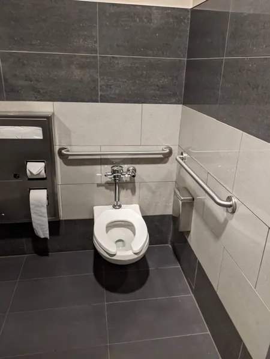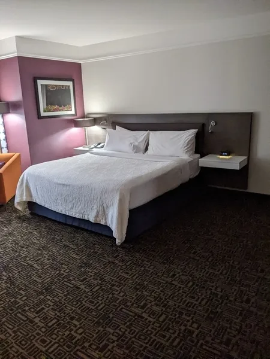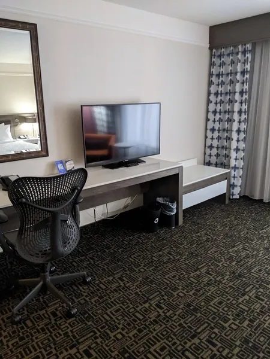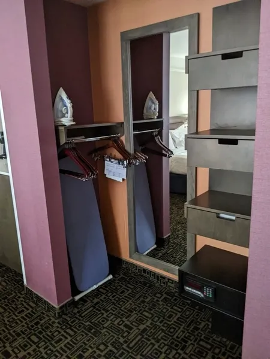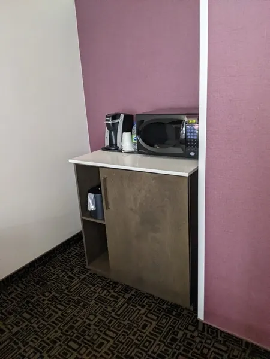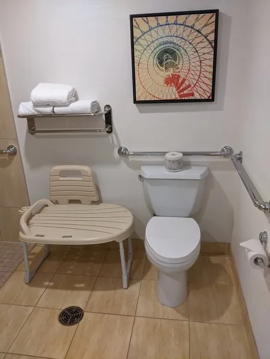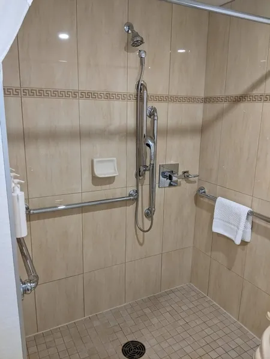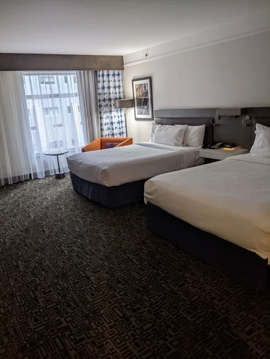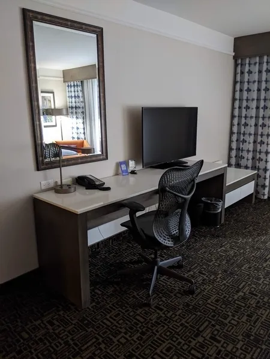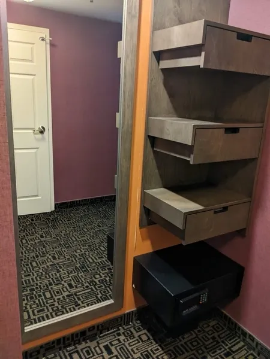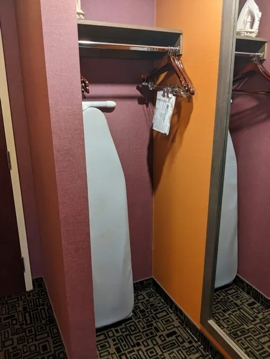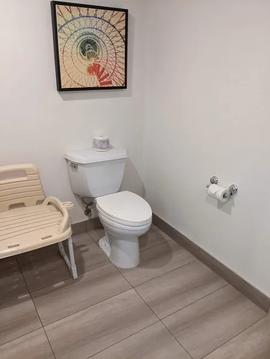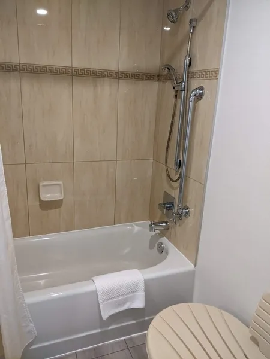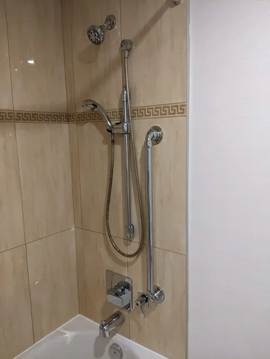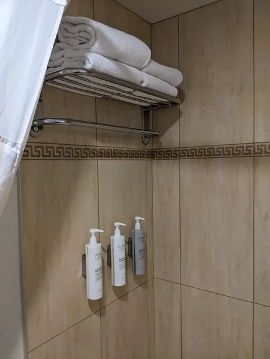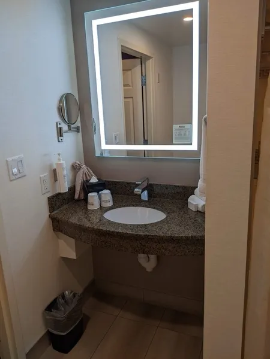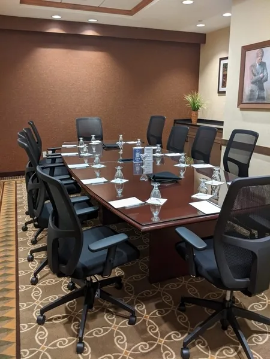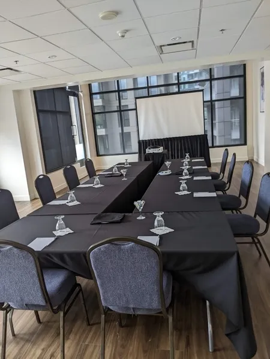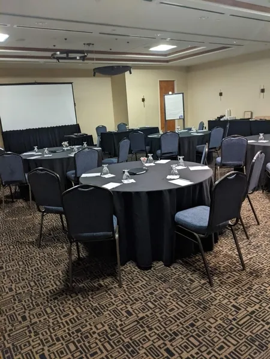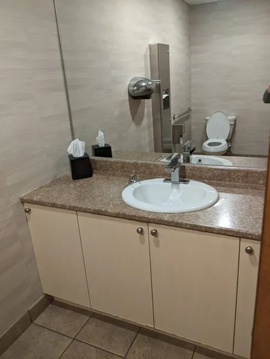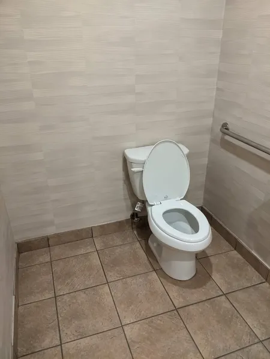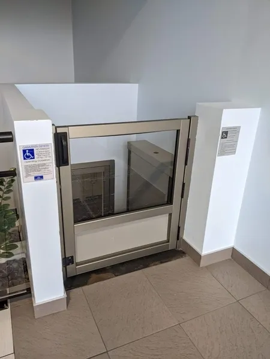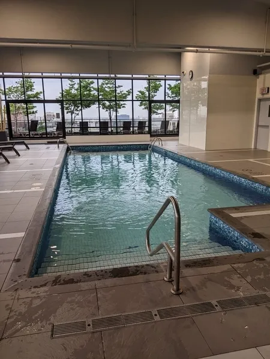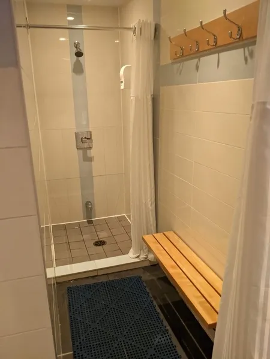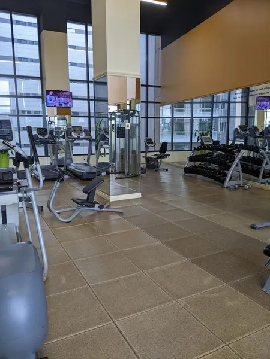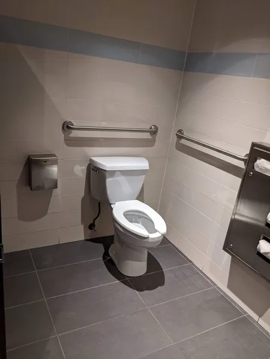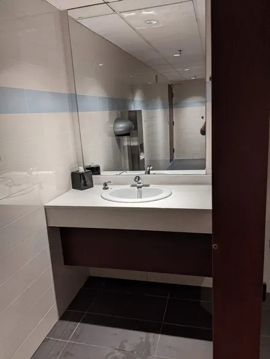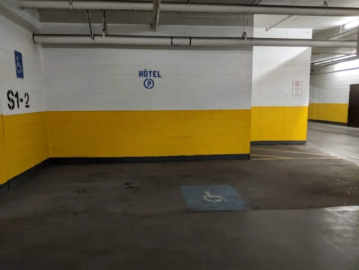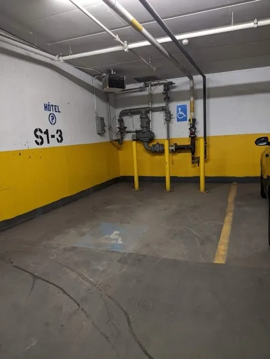Establishment details
Type of parking
- Interior
Total number of places
- More than 201 places
Number of reserved places
- Reserved seat(s) for people with disabilities: : 2
Reserved seat size
- Free width of at least 2.4 m
- Side aisle integrated into the reserved space
Reserved seat identification
- Using the panel and on the ground
Pathway leading to the entrance
- On a steep slope : 9,5 %
- Circulation corridor at least 1.1 m wide
- Accessible driveway leading to the entrance
Vestibule
- Vestibule at least 1.5 m deep and at least 1.2 m wide
Front door
- Sliding doors
2nd Entrance Door
- Sliding doors
Course without obstacles
- Clear width of the circulation corridor of more than 92 cm
Elevator
- Dimension of at least 1.37 m wide x 2.03 m deep
- Free width of the door opening at least 80 cm
Counter
- Counter surface : 1,2 cm above floor
- No clearance under the counter
- Wireless or removable payment terminal
drinking fountain
- Fitted out for people with disabilities
Area
- Area at least 1.5 m wide x 1.5 m deep : 1,58 m wide x 2,69 m deep
Interior maneuvering space
- Maneuvering space at least 1.5 m wide x 1.5 m deep
Toilet bowl
- Transfer zone on the side of the bowl of at least 87.5 cm
Grab bar(s)
- Horizontal to the left of the bowl
- At least 76 cm in length
- Located : 86 cm above floor
Washbasin
- Surface between 68.5 cm and 86.5 cm above the floor
- Clearance under sink : 0 cm
Door
- Free width of at least 80 cm
Washbasin
- Raised surface : 92 cm above floor
- Clearance under the sink of at least 68.5 cm above the floor
- Free width of the clearance under the sink of at least 76 cm
- Clearance depth under sink : 15 cm
- Faucets equipped with a motion detector
Accessible washroom(s)
- Interior Maneuvering Space : 1,2 m wide x 1 m deep
Accessible washroom bowl
- Transfer area on the side of the toilet bowl : 83,5 cm
Accessible toilet stall grab bar(s)
- Horizontal to the left of the bowl
- Horizontal behind the bowl
Door
- Free width of at least 80 cm
- Opening requiring significant physical effort
Washbasin
- Maneuvering space in front of the washbasin at least 80 cm wide x 120 cm deep
- Surface between 68.5 cm and 86.5 cm above the floor
- Clearance under sink : 57 cm above floor
- Free width of the clearance under the sink of at least 76 cm
- Faucets equipped with a motion detector
Accessible toilet cubicle door
- Free width of the door at least 85 cm
Accessible washroom bowl
- Transfer zone on the side of the toilet bowl of at least 87.5 cm
Accessible toilet stall grab bar(s)
- Horizontal to the left of the bowl
- Horizontal behind the bowl
- At least 76 cm in length
- Located : 89 cm above floor
Internal trips
- Maneuvering area of at least 1.5 m in diameter available
Tables
- Accessible table(s)
Payment
- Removable Terminal
- Entrance: 2 or more steps : 15 steps
- Entrance: no access ramp
- Near swimming pool: manoeuvring space with diameter of at least 1.5 m available
- Swimming pool: no equipment adapted for disabled persons
- Access to swimming pool : 5 steps
- Access to swimming pool: no access ramp
Additional information
- Presence of a lifting platform to access the swimming pool level.
Interior entrance door
- Maneuvering space of at least 1.5 m x 1.5 m
- Free width of at least 80 cm
- Opening requiring significant physical effort
Indoor circulation
- Maneuvering space of at least 1.5 m in diameter
- Circulation corridor of at least 92 cm
Bed(s)
- Mattress Top : 63 cm above floor
- Clearance under the bed of at least 15 cm
- Transfer area between beds : 81 cm
Work desk
- Desk surface located between 68.5 cm and 86.5 cm above the floor
- Clearance under the desk of at least 68.5 cm above the floor
Bed(s)
- Transfer zone on side of bed exceeds 92 cm
Front door
- Free width of at least 80 cm
Interior maneuvering area
- Maneuvering area at least 1.5 m wide x 1.5 m deep
Toilet bowl
- Transfer area on the side of the bowl at least 90 cm wide x 1.5 m deep
Grab bar to the right of the toilet
- No grab bar
Grab bar to the left of the toilet
- No grab bar
Grab bar behind the toilet
- No grab bar
Sink
- Accessible sink
Sanitary equipment
- Difficult-to-access towel rack
Bath
- Clear area in front of the bath at least 80 cm deep over the entire length of the bath
Bath: grab bar on left side wall
- No grab bar
Bath: grab bar on right side wall
- Vertical bar
- Length : 80 cm
Bath: grab bar on the wall facing the entrance
- No grab bar
Interior entrance door
- Free width of at least 80 cm
- Opening requiring significant physical effort
Indoor circulation
- Maneuvering space of at least 1.5 m in diameter
- Circulation corridor of at least 92 cm
Bed(s)
- Mattress Top : 63 cm above floor
- Clearance under the bed of at least 15 cm
Work desk
- Desk surface located between 68.5 cm and 86.5 cm above the floor
- Clearance under the desk of at least 68.5 cm above the floor
Bed(s)
- King-size bed
- Transfer zone on side of bed exceeds 92 cm
Front door
- Free width of at least 80 cm
Interior maneuvering area
- Maneuvering area at least 1.5 m wide x 1.5 m deep
Toilet bowl
- Transfer area on the side of the bowl at least 90 cm wide x 1.5 m deep
- Toilet bowl seat located at a height between 43 cm and 48.5 cm above the floor
Grab bar to the left of the toilet
- Horizontal grab bar
- Length of at least 76 cm
- Situated at : 89 cm above the ground
Grab bar behind the toilet
- Support bar centered in relation to the bowl
- Length of at least 60 cm
- Located at the same height as the side grab bar
Sink
- Accessible sink
Shower
- Roll-in shower
- Area of more than 90 cm x 1.5 m
- Removable transfer bench available
Shower: grab bar on left side wall
- Horizontal, oblique or L-shaped bar
- Length : 81 cm
Shower: grab bar on right side wall
- Horizontal, oblique or L-shaped bar
- Length : 81 cm
Shower: grab bar on the wall facing the entrance
- Horizontal, vertical or oblique bar
- Length horizontal element : 81 cm
- Vertical element at least 75 cm long
Shower
- Unobstructed area in front of shower exceeds 90 cm x 1.5 m
Description
Height of the bed (rooms 515 and 613) : 63cm
Contact details
380, rue Sherbrooke Ouest, Montréal, Québec
514 840 0010 / 877 840 0010 /
reservations@hgimontreal.com
Visit the website