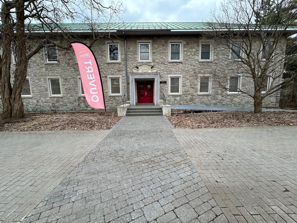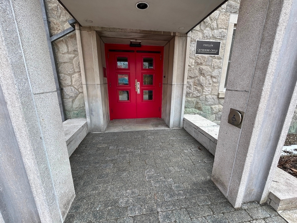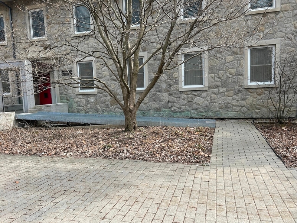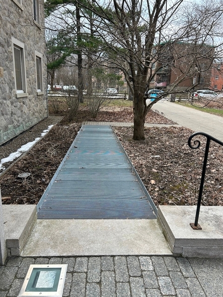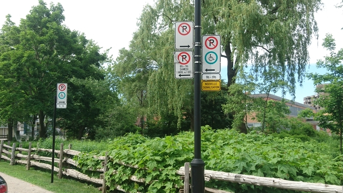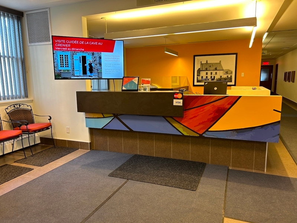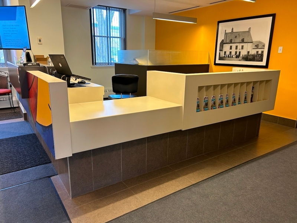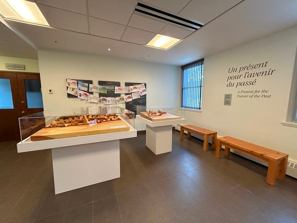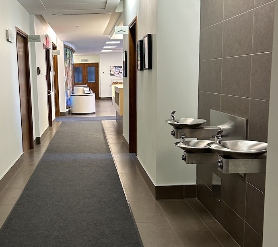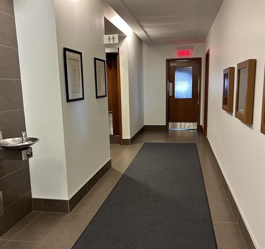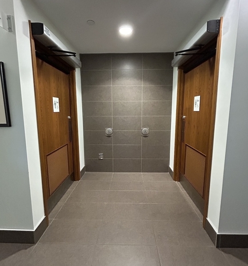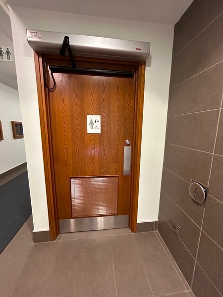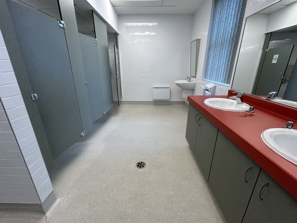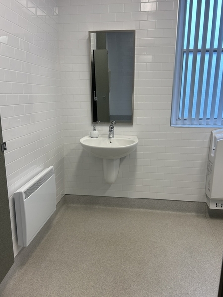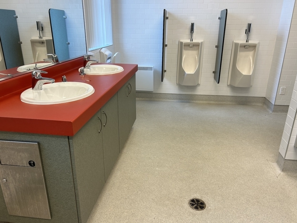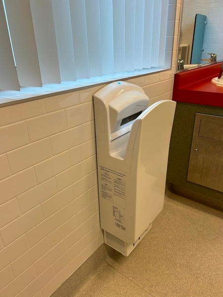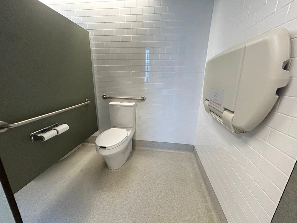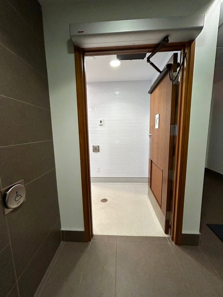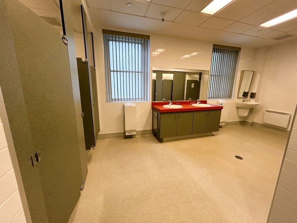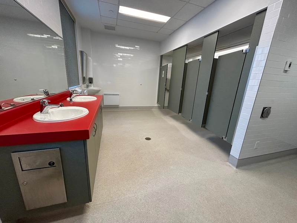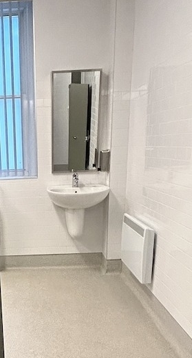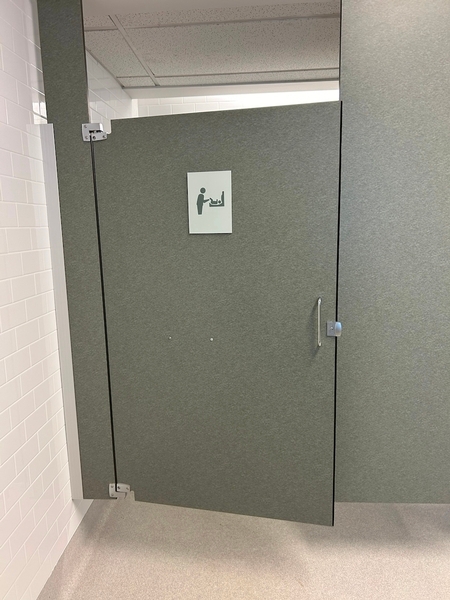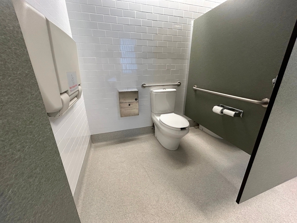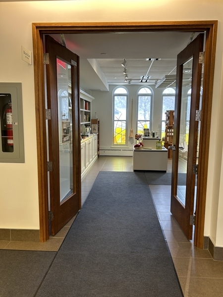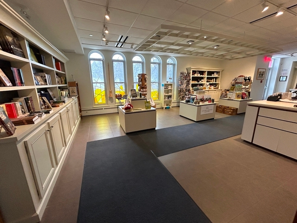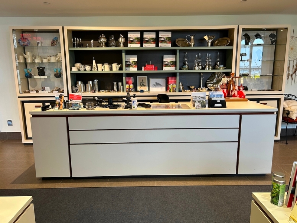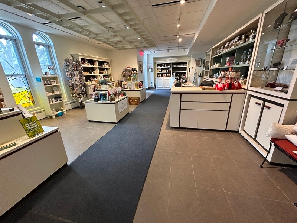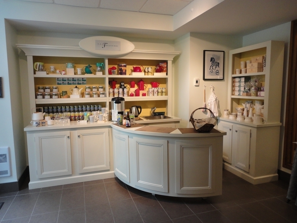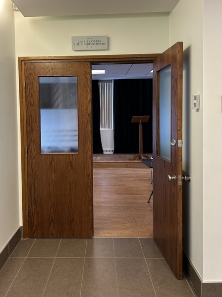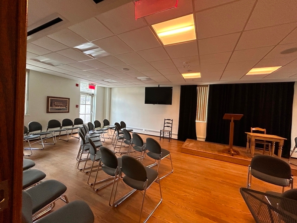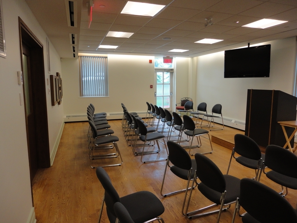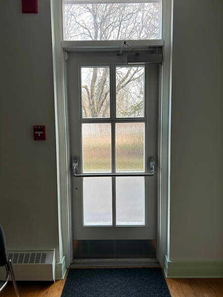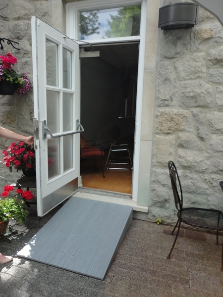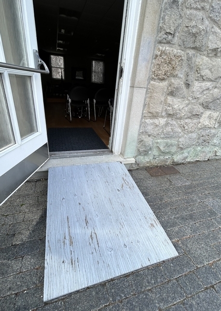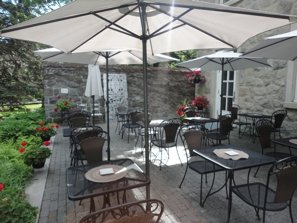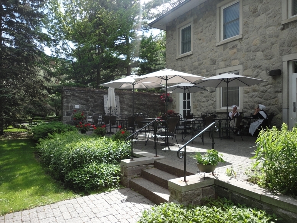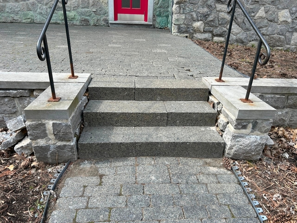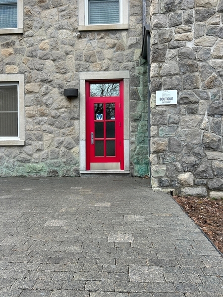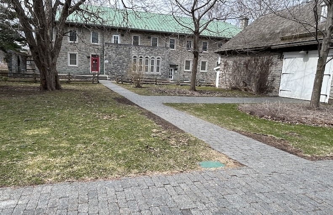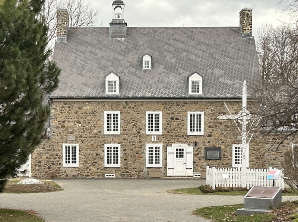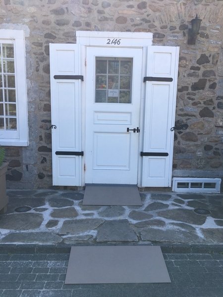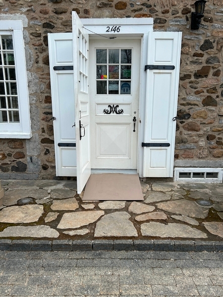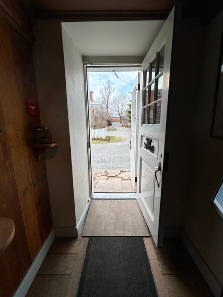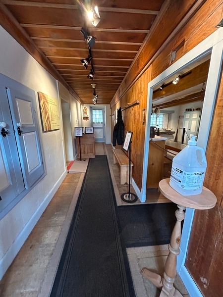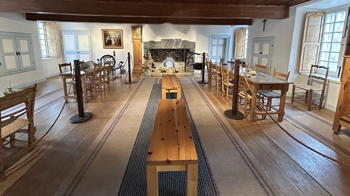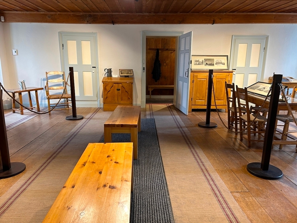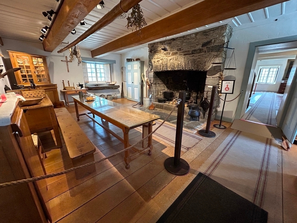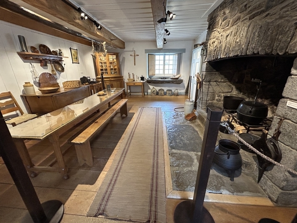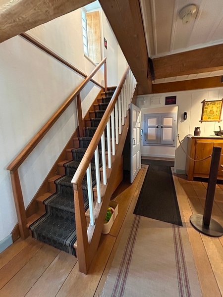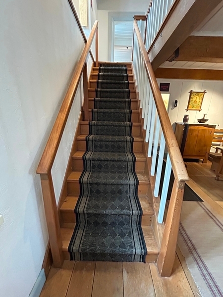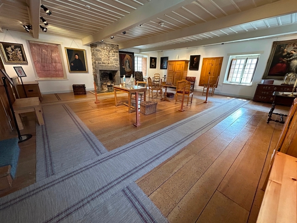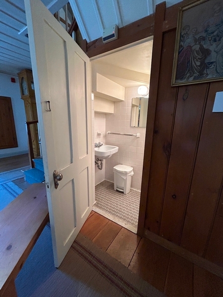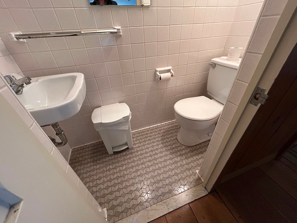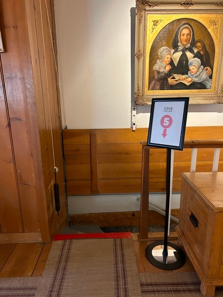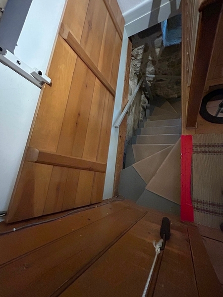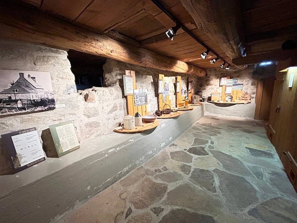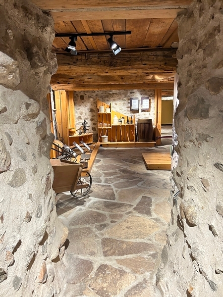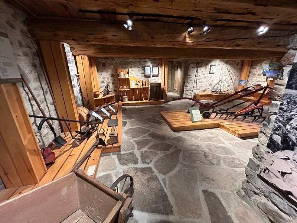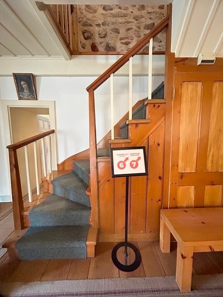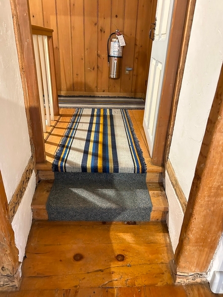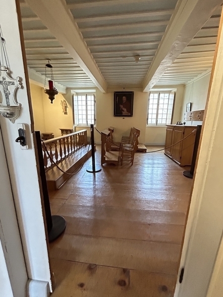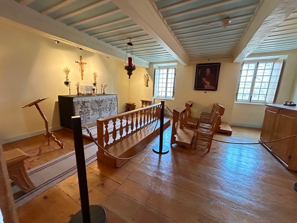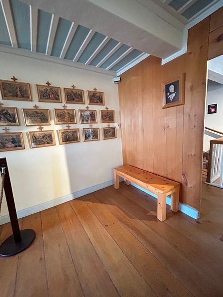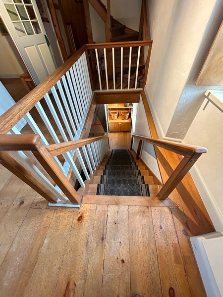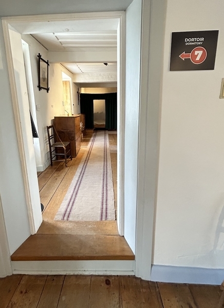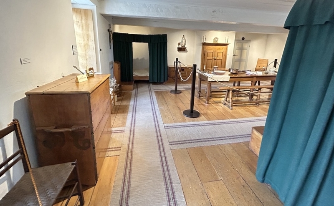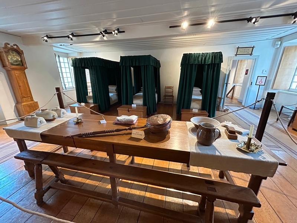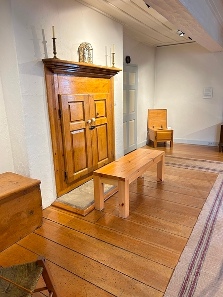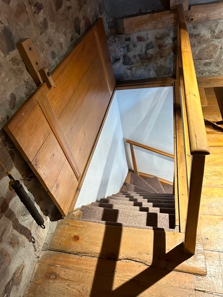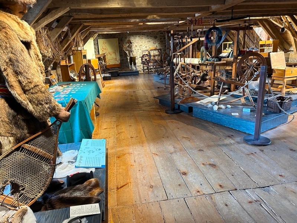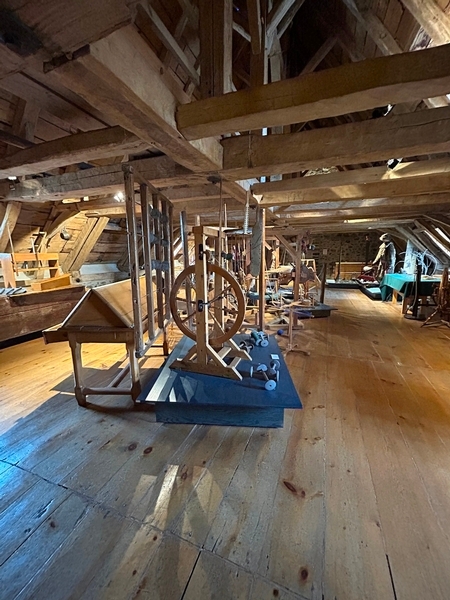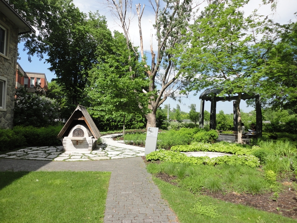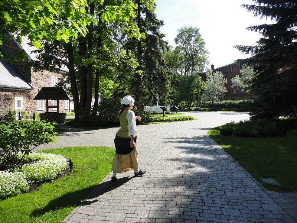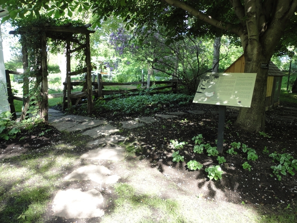Maison Saint-Gabriel, musée et site historique
Back to the establishments listAccessibility features
Evaluation year by Kéroul: 2024
Maison Saint-Gabriel, musée et site historique
2146, place Dublin
Montréal, (Québec)
H3K 2A2
Phone 1: 514 935 8136
Website: www.maisonsaintgabriel.ca/
Email: info@msgmusee.ca
Description
Several access ramps have been put in place to make the museum partially accessible. You will also find three different tours available : Digital Experience
Sensory Characteristics
Trail
Rest area
Written in small print
Non-contrasting color
No braille sign
Additional information
Several activities are presented in the summer season.
Building* Musée Maison Saint-Gabriel
(Located à l'arrière)
Step(s) leading to entrance
No contrasting color bands on the nosing of the stairs
1 step and/or landing not bevelled
Ramp
Removable access ramp available
Maneuvering space in front of the access ramp : 0,95 m x 1,5 m
No banding of color and/or texture
No ledges on the sides of the access ramp
Clear Width : 78 cm
Interior access ramp
Removable access ramp available
No banding of color and/or texture
No ledges on the sides of the access ramp
On a steep slope : 10 %
Staircase
Handrail between 86.5 cm and 107 cm above the floor
Movement between floors
No machinery to go up
Indoor circulation
Circulation corridor of at least 92 cm
Interior access ramp
Removable access ramp available
Restricted maneuvering space in front of the access ramp : 0,95 m x 1,5 m
Color/texture band at the top
No ledges on the sides of the access ramp
Free width of at least 87 cm
Exposure
Written in small print
Guided tour
Furniture
No back support on the bench
No armrest on the bench
Indoor circulation
One step
Indoor circulation
Non-uniform general lighting
Interior access ramp
No access ramp
Exposure
Unsecured surface modules
Written in small print
Direct lighting missing on some sections of the exhibition
Indoor circulation
Circulation corridor of at least 92 cm
Maneuvering area of at least 1.5 m in diameter available
Interior access ramp
No access ramp
Exposure
Written in small print
Furniture
No back support on the bench
No armrest on the bench
Indoor circulation
One step
Indoor circulation
Uniform general lighting
2 or more steps
Circulation corridor of at least 92 cm
Exposure
Written in small print
Accessibility
Trail
Trail
Paving stone
Coarse gravel surfacing
Uneven surface : Sentier de grosses pierres on 50 % of trail
Rest area
Presence of rest areas
Maneuvering space in front of panels : 0 cm wide x 0 cm
Outdoor furniture
Accessible bench
Additional information
Several activities are presented in the summer season.
Building* Musée Maison Saint-Gabriel
(Located à l'arrière)
Step(s) leading to entrance
No contrasting color bands on the nosing of the stairs
1 step and/or landing not bevelled
Ramp
Removable access ramp available
Maneuvering space in front of the access ramp : 0,95 m x 1,5 m
No banding of color and/or texture
No ledges on the sides of the access ramp
Clear Width : 78 cm
Interior access ramp
Removable access ramp available
No banding of color and/or texture
No ledges on the sides of the access ramp
On a steep slope : 10 %
Staircase
Handrail between 86.5 cm and 107 cm above the floor
Movement between floors
No machinery to go up
Door
Insufficient clear width
Interior maneuvering space
Restricted Maneuvering Space
Toilet bowl
No transfer zone on the side of the bowl
Grab bar(s)
No grab bar near the toilet
Washbasin
Surface between 68.5 cm and 86.5 cm above the floor
Indoor circulation
Circulation corridor of at least 92 cm
Interior access ramp
Removable access ramp available
Restricted maneuvering space in front of the access ramp : 0,95 m x 1,5 m
Color/texture band at the top
No ledges on the sides of the access ramp
Free width of at least 87 cm
Exposure
Written in small print
Guided tour
Furniture
No back support on the bench
No armrest on the bench
Indoor circulation
One step
Indoor circulation
Circulation corridor of at least 92 cm
Maneuvering area : 1,2 m in diameter
Furniture
No back support on the bench
No armrest on the bench
Indoor circulation
Interior access ramp
Removable access ramp available
Maneuvering space of at least 1.5 m x 1.5 m in front of the access ramp
Restricted clear width : 85 cm
On a steep slope: : 10 %
Exposure
Objects displayed at a height of less than 1.2 m
Indoor circulation
Non-uniform general lighting
Interior access ramp
No access ramp
Exposure
Unsecured surface modules
Written in small print
Direct lighting missing on some sections of the exhibition
Furniture
No back support on the bench
No armrest on the bench
Indoor circulation
Circulation corridor of at least 92 cm
Maneuvering area of at least 1.5 m in diameter available
Interior access ramp
No access ramp
Exposure
Written in small print
Furniture
No back support on the bench
No armrest on the bench
Indoor circulation
One step
Indoor circulation
Uniform general lighting
2 or more steps
Circulation corridor of at least 92 cm
Exposure
Written in small print
Building* Pavillon Catherine-Crolo
Aisle leading to the catering area
Plain paving stone
1 step or more : 3 steps
Ramp
No anti-slip strip in contrasting color
No protective edge on the sides of the access ramp
Free width of at least 87 cm
No handrail
Moving around the catering area
Circulation corridor of at least 92 cm
Present maneuvering area of at least 1.5 m x 1.5 m
Tables
Clearance under the table : 66 cm
Clearance Depth : 16 cm
Ramp
Steep slope : 9 %
Moving around the catering area
Signaling
No signage on the front door
Pathway leading to the entrance
Unstable or soft floor covering
Matte floor covering
Step(s) leading to entrance
Risers with a height of : 20 cm
Ramp
Removable access ramp available
Non-slip coating
Maneuvering area at the top of the access ramp of at least 1.5 m x 1.5 m
No protective edge on the sides of the access ramp
No handrail
Front door
Difference in level between the exterior floor covering and the door sill : 2 cm
Free width of at least 80 cm
Exterior round or thumb-latch handle
Opening requiring significant physical effort
No electric opening mechanism
Ramp
Steep slope : 9 %
Pathway leading to the entrance
Circulation corridor at least 1.1 m wide
Step(s) leading to entrance
1 step or more : 3 steps
Poorly lit stair steps
No surface with tactile warning indicators at the top of the stairs
Ramp
Clear width of at least 1.1 m
No handrail
Front door
Maneuvering area on each side of the door at least 1.5 m wide x 1.5 m deep
Free width of at least 80 cm
Door equipped with an electric opening mechanism
Double door
Additional information
Both doors open when the electric opening mechanism is activated.
Counter
Reception desk
Length : 1,2 m
Counter surface between 68.5 cm and 86.5 cm in height
Clearance under counter : 47 cm
drinking fountain
Insufficient water jet height : 90 mm
Control located on the front of the device
Signaling
Traffic sign in non-contrasting color
Door
Free width of at least 80 cm
Presence of an electric opening mechanism
Pressure plate / control button located between 900 cm and 120 cm above the floor
Changing table
Raised Surface : 98 cm above floor
Accessible washroom(s)
Dimension : 1,6 m wide x 1,45 m deep
Interior Maneuvering Space : 0,98 m wide x 1,3 m deep
Accessible toilet cubicle door
Free width of the door at least 85 cm
Raised coat hook : 1,36 m above the floor
Accessible washroom bowl
Transfer zone on the side of the toilet bowl of at least 87.5 cm
Accessible toilet stall grab bar(s)
Horizontal to the left of the bowl
Horizontal behind the bowl
Located between 75 cm and 85 cm above the floor
Other components of the accessible toilet cubicle
Toilet Paper Dispenser : 69 cm above the floor
Garbage can in the clear floor space
Door
Maneuvering space of at least 1.5m wide x 1.5m deep on each side of the door / chicane
Inward opening door
Free width of at least 80 cm
Presence of an electric opening mechanism
Sanitary equipment
Hard to reach hand dryer
Changing table
Raised Surface : 98 cm above floor
Urinal
Not equipped for disabled people
Accessible washroom(s)
Maneuvering space in front of the door at least 1.5 m wide x 1.5 m deep
Dimension : 1,6 m wide x 1,45 m deep
Indoor maneuvering space at least 1.2 m wide x 1.2 m deep inside
Interior Maneuvering Space
Accessible washroom bowl
Transfer zone on the side of the toilet bowl of at least 87.5 cm
Accessible toilet stall grab bar(s)
Horizontal to the right of the bowl
Horizontal behind the bowl
Located between 75 cm and 85 cm above the floor
Other components of the accessible toilet cubicle
Toilet Paper Dispenser : 69 cm above the floor
Additional information
Flush button located on top of the tank.
Indoor circulation
Circulation corridor of at least 92 cm
Maneuvering area present at least 1.5 m in diameter
50% of sections are accessible
Cash counter
Counter surface : 91 cm above floor
No clearance under the counter
Clearance Depth : 0 cm

