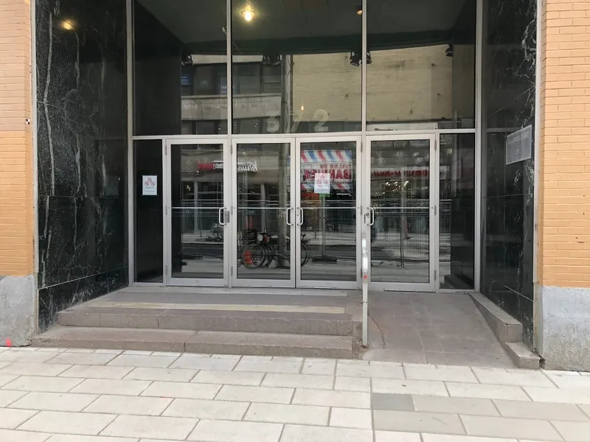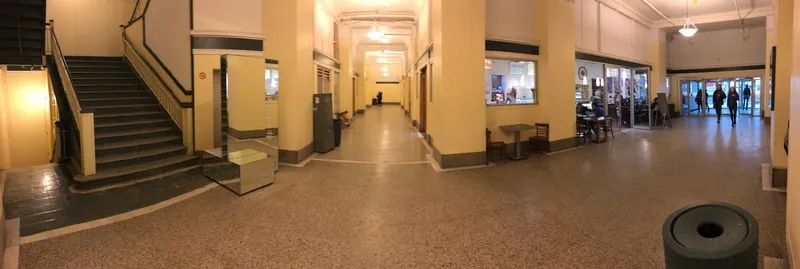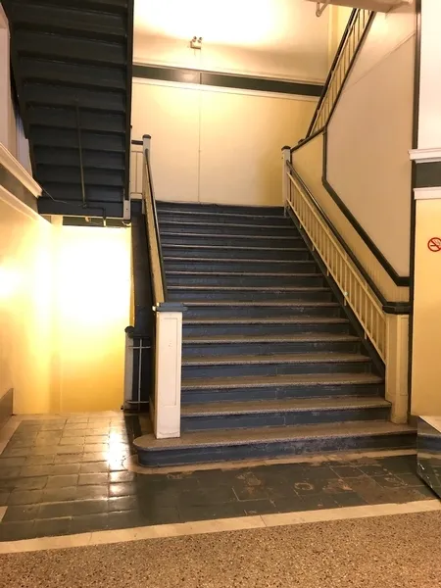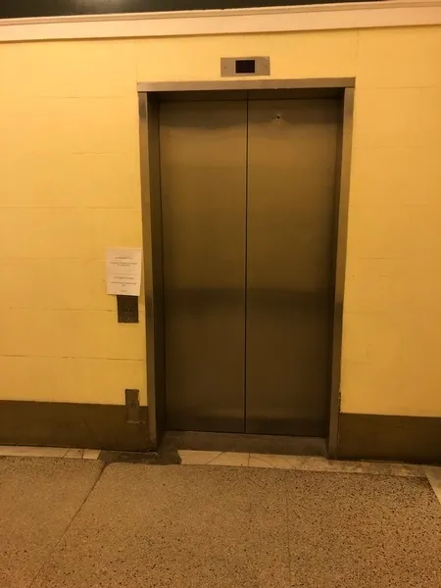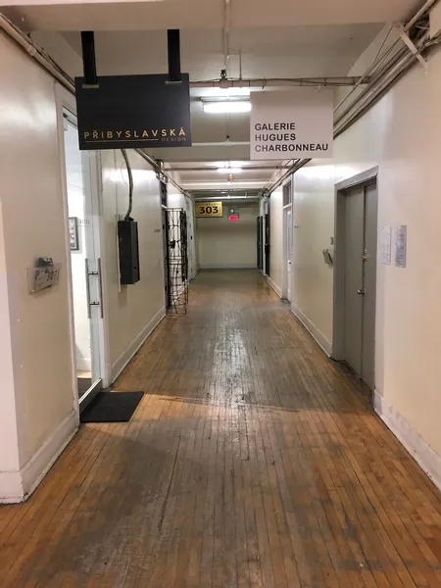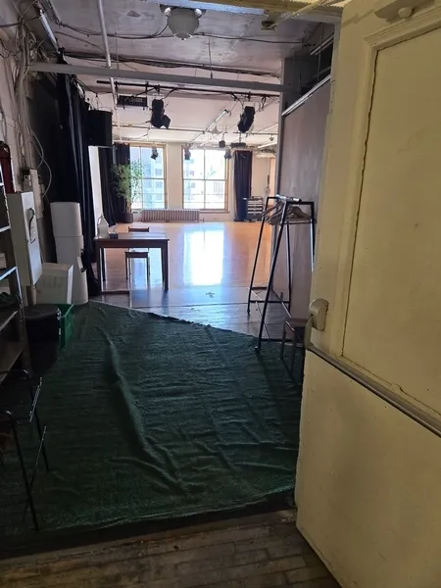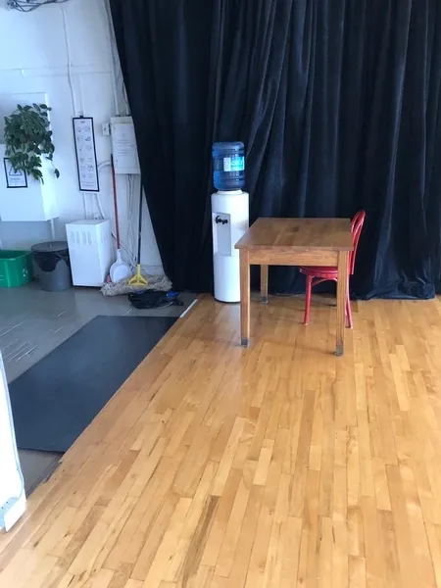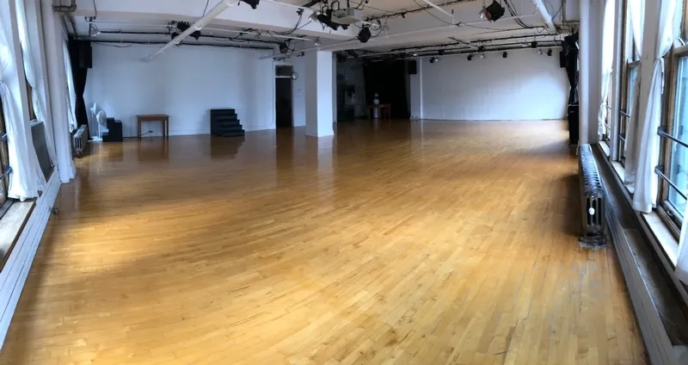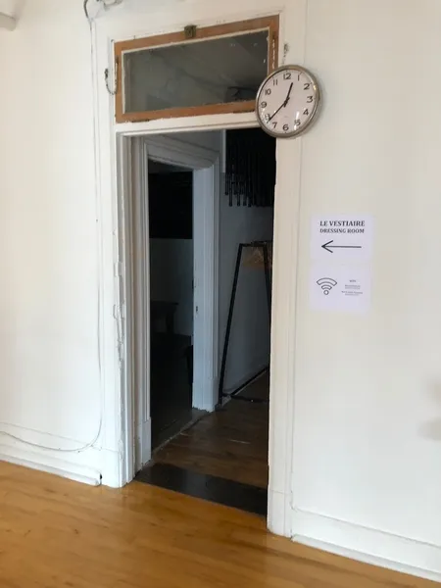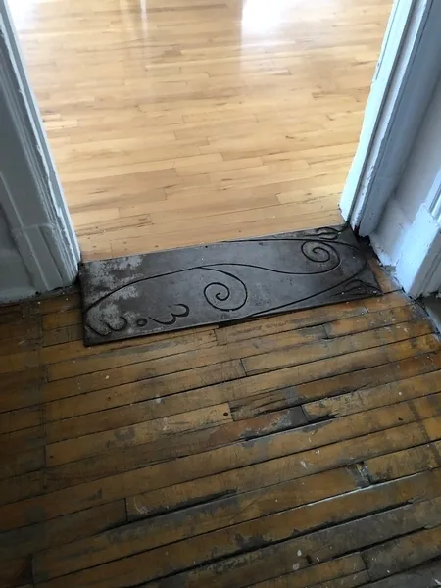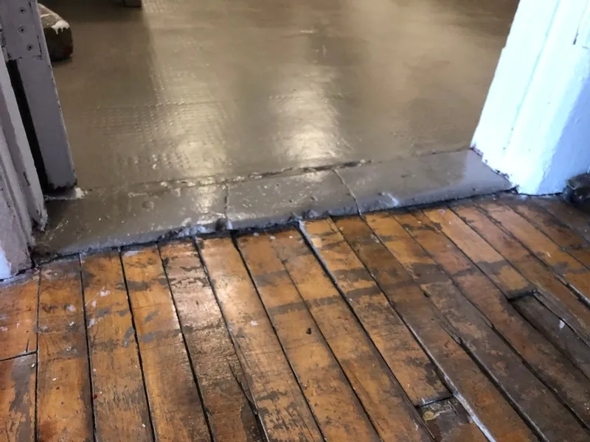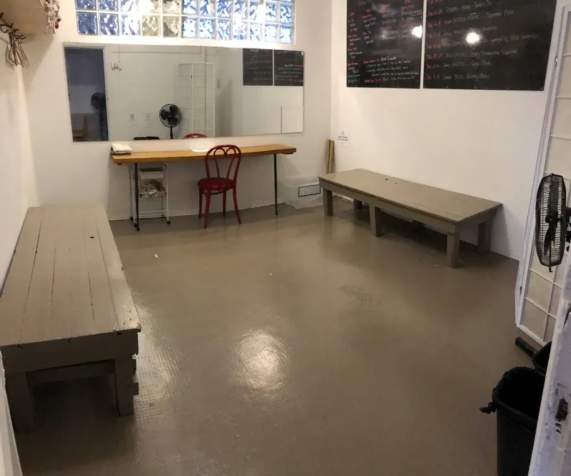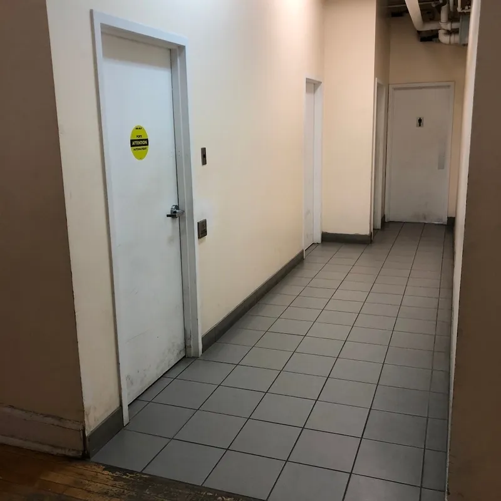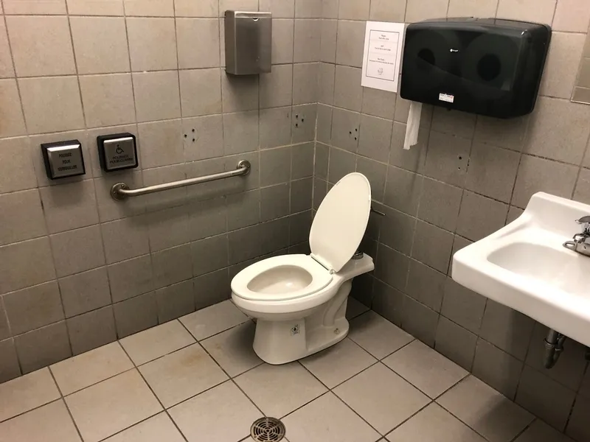Establishment details
- Exterior parking lot
- No parking space for handicapped persons
- Passageway: larger than 92 cm
- Elevator larger than 80 cm x 1.5 m
- Elevator: Braille character control buttons
- Elevator: raised character control buttons
- Elevator: audible signals when doors open
- Elevator: visual indicators for each floor
- More than two steps : 2 steps
- Fixed ramp
- Access ramp: clear width too large : 130 cm
- Access ramp: steep slope : 16 %
- Access ramp: handrail on one side only
- Narrow manoeuvring clearance in front of door : 1,30 m x 1,50 m
- Clear width of door exceeds 80 cm
- Automatic Doors
- Clear 2nd door width: 80 cm
- The 2nd door is automatic
- Toilet room: no directional signage
- Manoeuvring space in front of the door: larger than 1.5 m x 1.5 m
- Clear width of door exceeds 80 cm
- Automatic Doors
- Toilet room: door opening to inside
- The door opens in front of the clear floor space
- Narrow manoeuvring clearance : 1,20 m x 1,20 m
- Inadequate clear floor space on the side of the toilet bowl : 53 cm
- Horizontal grab bar at right of the toilet: too low : 75 cm
- Sink height: between 68.5 cm and 86.5 cm
- Clearance under the sink: larger than 68.5 cm
Additional information
- The double studio door is always open at the start of the course.
- A gently sloping wooden ramp leads to the dance floor.
- There's a mat on the floor in front of the wooden ramp, which can act as an obstacle.
- Entrance : No-step entrance
- Narrow manoeuvring clearance in front of door : 1,0 m x 1,5 m
- Entrance: too high outside door sill : 4 cm
- Entrance: interior door sill too high : 4 cm
- Entrance: narrow (between 76-79 cm) clear ramp width
- Change room: manoeuvring space with diameter of at least 1.5 m available
Additional information
- The switches for the checkroom lights are raised: 1.74 meters.
- The second checkroom door is only 79 cm wide.
- The table in front of the mirror is accessible.
- The bench is 46 cm high.
Contact details
372, rue Sainte-Catherine Ouest, Montréal, Québec
514 393 3771 /
info@studio303.ca
Visit the website