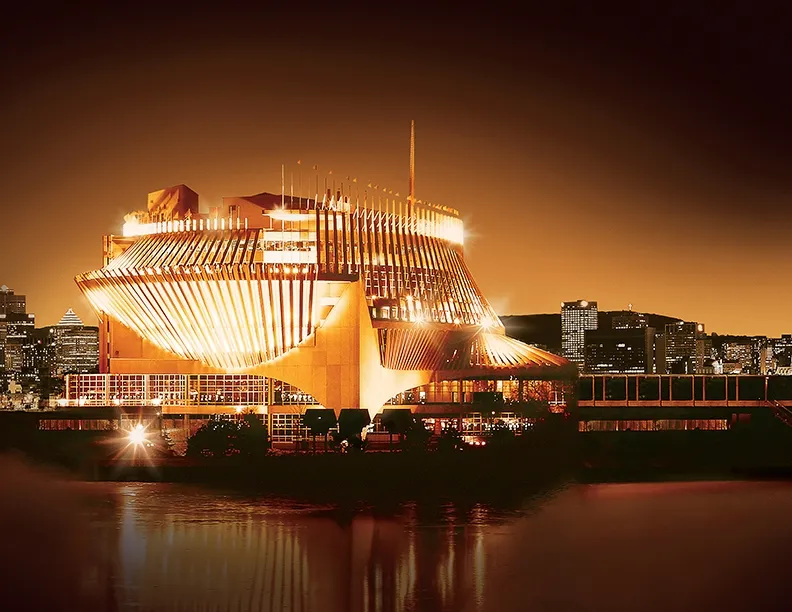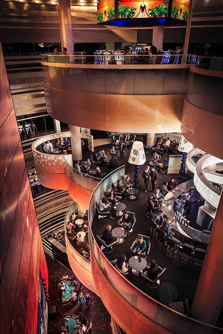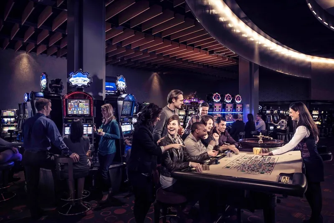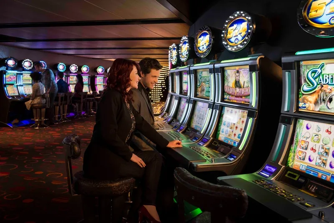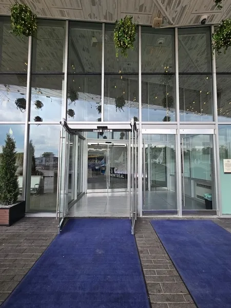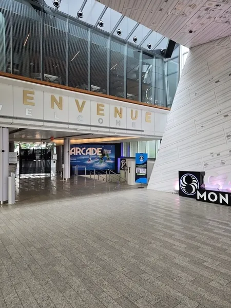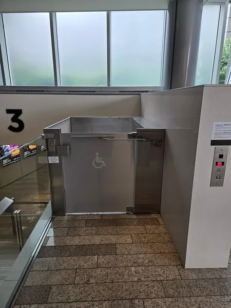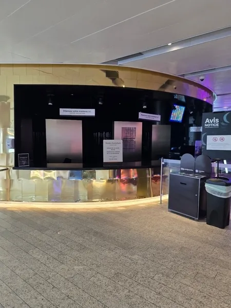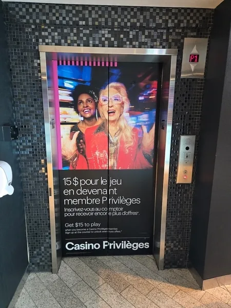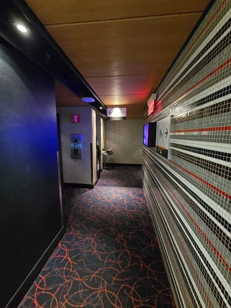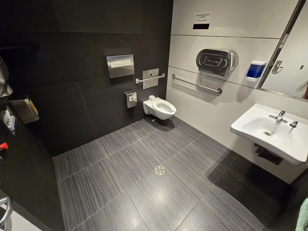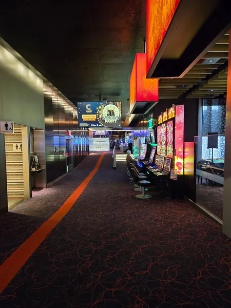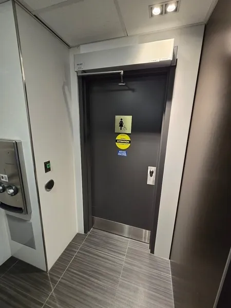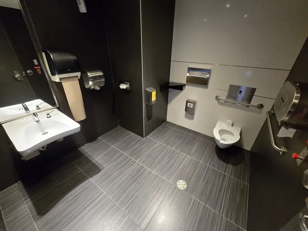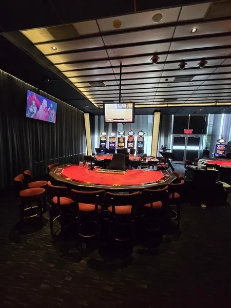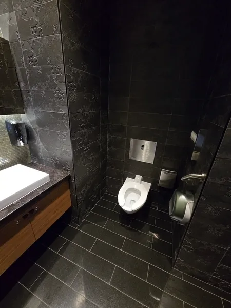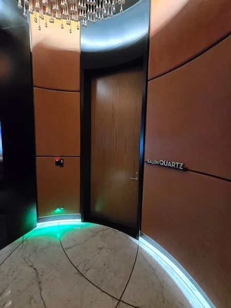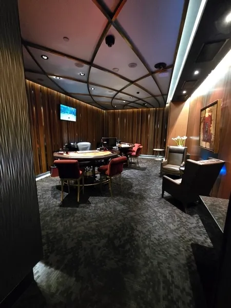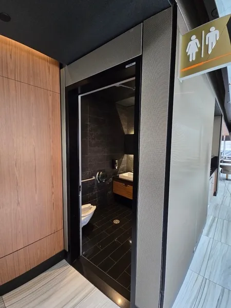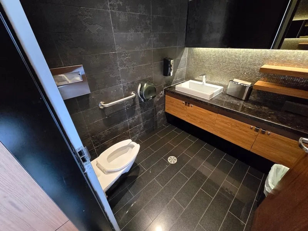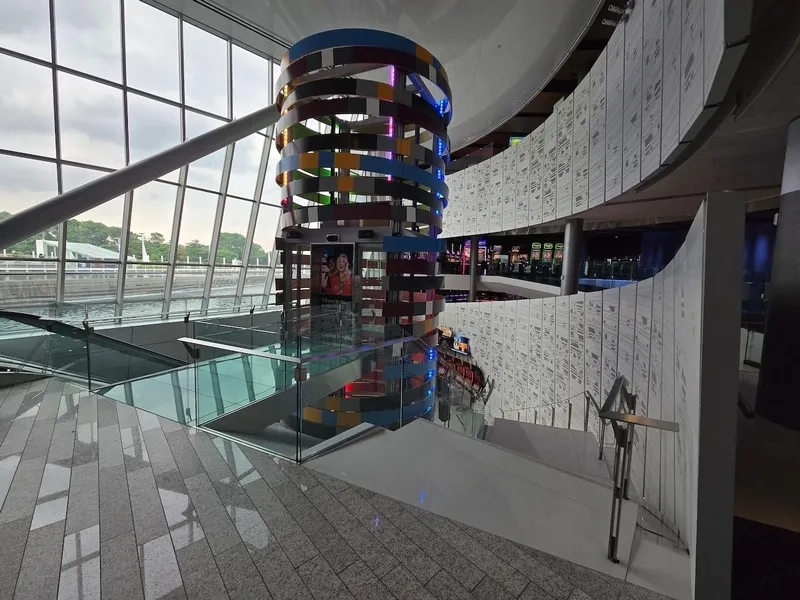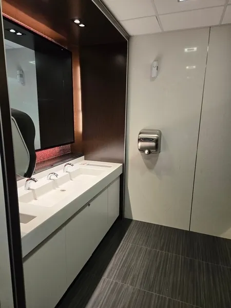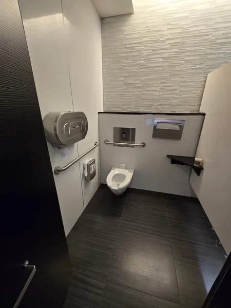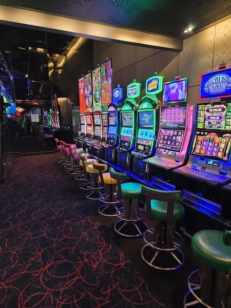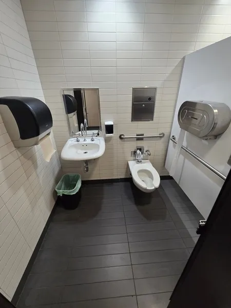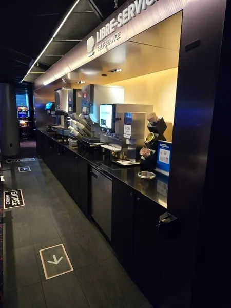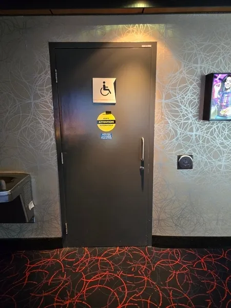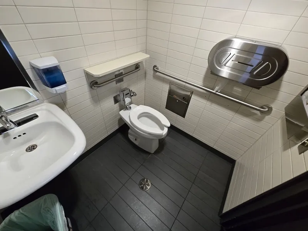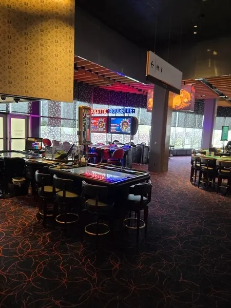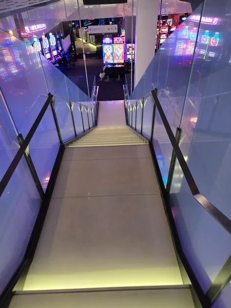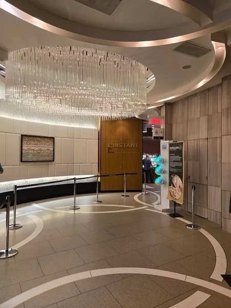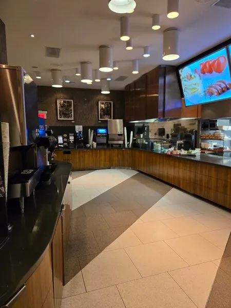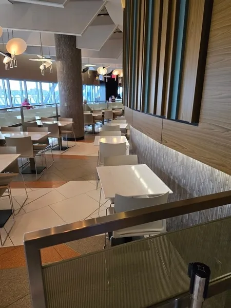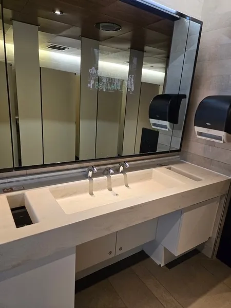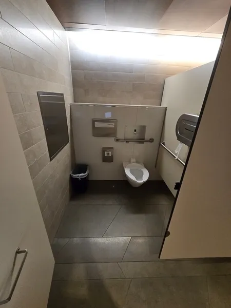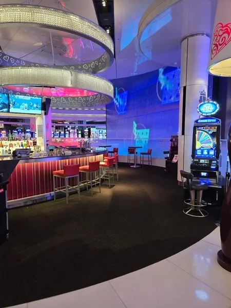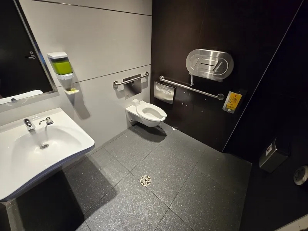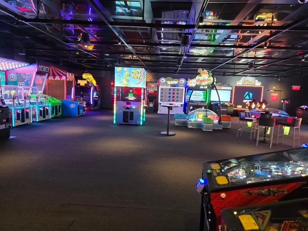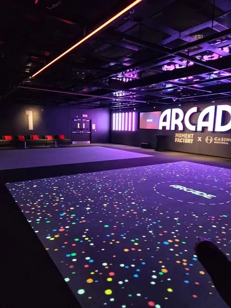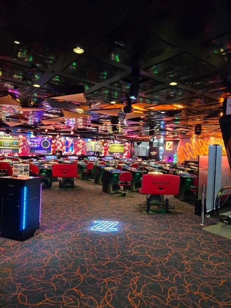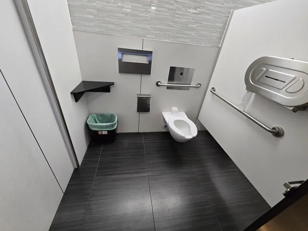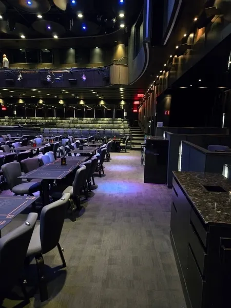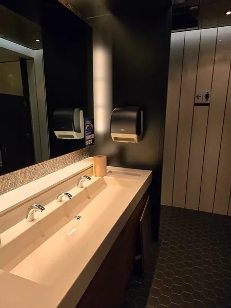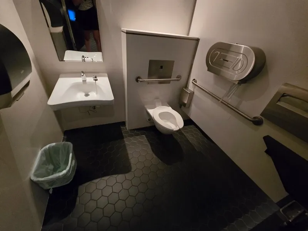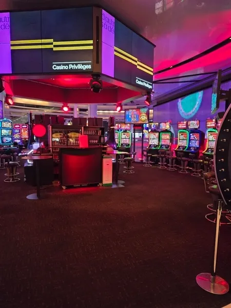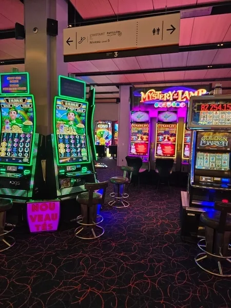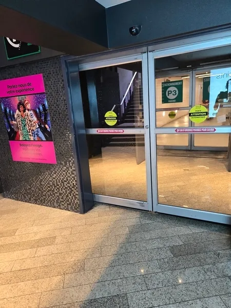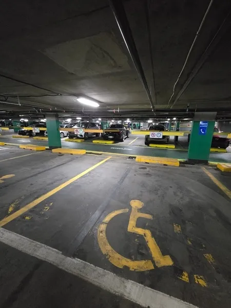Establishment details
Type of parking
- Interior
Reserved seat location
- Near the entrance
Reserved seat size
- Free width of at least 2.4 m
- Side aisle integrated into the reserved space
Reserved seat identification
- Using the panel and on the ground
Additional information
- Some parking spaces are located far from the casino entrance. They are located all along the circulation corridor leading from the reserved spaces to the entrance.
Internal trips
- Circulation corridor of at least 92 cm
- Maneuvering area of at least 1.5 m in diameter available
Additional information
- Bar counters are raised and have no clearance.
- Some bars have high tables.
- Path of travel into living room: clear width exceeds 92 cm
- Manoeuvring space in front of the entrance larger than 1.5 m x 1.5 m
- Entrance: door clear width larger than 80 cm
- Living room: manoeuvring space with diameter of at least 1.5 m available
- Table too high : 99 cm
Door
- Maneuvering space of at least 1.5 m wide x 1.5 m deep on each side of the door
- Free width of at least 80 cm
- Presence of an electric opening mechanism
Interior maneuvering space
- Maneuvering space at least 1.5 m wide x 1.5 m deep
Toilet bowl
- Transfer zone on the side of the bowl of at least 90 cm
Grab bar(s)
- Horizontal to the left of the bowl
- Horizontal behind the bowl
- At least 76 cm in length
Washbasin
- Accessible sink
Additional information
ATTENTION:
- ATTENTION: There are 3 universal toilets in the French pavilion. The toilets on level A, the promenade level (located in the washroom) and the VIP lounge (located in the restaurant) have all been grouped together in this form. Some information may not be entirely accurate.
Driveway leading to the entrance
- Free width of at least 1.1 m
Door
- Free width of at least 80 cm
- Opening requiring significant physical effort
Toilet bowl
- No transfer zone on the side of the bowl
Grab bar(s)
- Oblique left
- Too small : 47 cm in length
Washbasin
- Surface between 68.5 cm and 86.5 cm above the floor
- Clearance under sink : 30 cm
Access
- Circulation corridor at least 1.1 m wide
Door
- No door / Baffle type door
- Maneuvering space of at least 1.5m wide x 1.5m deep on each side of the door / chicane
- Free width of at least 80 cm
Washbasin
- Surface between 68.5 cm and 86.5 cm above the floor
- No clearance under the sink
Accessible washroom(s)
- Indoor maneuvering space at least 1.2 m wide x 1.2 m deep inside
Accessible toilet cubicle door
- Free width of the door at least 80 cm
Accessible washroom bowl
- Transfer zone on the side of the toilet bowl of at least 90 cm
Accessible toilet stall grab bar(s)
- Horizontal to the right of the bowl
- Horizontal behind the bowl
- At least 76 cm in length
Additional information
ATTENTION
- ATTENTION: There are 3 washrooms in the French pavilion. The washrooms on the promenade level, level 3 and level 5 have been grouped together in this form. Some information may not be entirely accurate.
- Access by the building: passageway to entrance larger than 92 cm
- Access by the building: door larger than 80 cm
- Access by the building: automatic door
- 75% of the tables are accessible.
- Manoeuvring space diameter larger than 1.5 m available
- Table height: between 68.5 cm and 86.5 cm
- Inadequate clearance under the table
- Bar counter too high : 100 cm
Elevator
- Dimension of at least 1.37 m wide x 2.03 m deep
- Free width of the door opening at least 80 cm
Counter
- Counter surface : 92 cm above floor
- No clearance under the counter
Additional information
- The counter evaluated is the self-service counter. The soft-drink dispensers are at a height of around 1.4 m. There is no clearance under the self-service counters.
Accessible washroom(s)
- Interior Maneuvering Space : 1,33 m wide x 0,90 m deep
Accessible toilet cubicle door
- Free width of the door at least 80 cm
Accessible washroom bowl
- No transfer zone on the side of the toilet bowl
Accessible toilet stall grab bar(s)
- Horizontal to the left of the bowl
- Horizontal behind the bowl
Tables
- Removable tables
- Bistro style high tables
buffet counter
- Counter surface : 92 cm above floor
- No clearance under the counter
- Foods located at : 60 cm from the edge of the counter
Pathway leading to the entrance
- Circulation corridor at least 1.1 m wide
Front door
- Maneuvering area on each side of the door at least 1.5 m wide x 1.5 m deep
- Free width of at least 80 cm
Vestibule
- Vestibule at least 1.5 m deep and at least 1.2 m wide
2nd Entrance Door
- Maneuvering area on each side of the door at least 1.5 m wide x 1.5 m deep
- Free width of at least 80 cm
Front door
- Sliding doors
2nd Entrance Door
- Sliding doors
Pathway leading to the entrance
- Circulation corridor at least 1.1 m wide
Front door
- Maneuvering area on each side of the door at least 1.5 m wide x 1.5 m deep
- Free width of at least 80 cm
- Door equipped with an electric opening mechanism
- Pressure plate / electric opening control button is easy to access: adjacent to a maneuvering area of 80 cm x 1.35 m
Vestibule
- Vestibule at least 1.5 m deep and at least 1.2 m wide
2nd Entrance Door
- Maneuvering area on each side of the door at least 1.5 m wide x 1.5 m deep
- Free width of at least 80 cm
- Door equipped with an electric opening mechanism
Front door
- Double door
2nd Entrance Door
- Double door
Course without obstacles
- No contrasting color bands on the nosing of the stairs
- Handrails on each side
- Clear width of the circulation corridor of more than 92 cm
Elevator
- Maneuvering space at least 1.5 m wide x 1.5 m deep located in front of the door
- Dimension of at least 0.80 m wide x 1.5 m deep
Scissor lift
- Free width of the door opening at least 80 cm
Counter
- Information counter
- Counter surface : 100 cm above floor
- No clearance under the counter
Additional information
- The elevator evaluated in this form is the elevator leading to parking lots P1, P2 and P3, accessible from level A of the French pavilion.
- The gaming tables in the Hautes Mises lounge and in the normal section are between 90 and 99 cm high.
- All slot machines have removable chairs. However, they are very heavy to move, and may require assistance.
Counter
- Counter surface : 95 cm above floor
- No clearance under the counter
Additional information
- There is a section of Arcades in the Quebec Pavilion. This section is partially accessible. Wheelchair users can take part in the interactive games, accompanied by someone to help them get around. However, some games are not accessible.
- The poker tables are 84 cm high. Several tables are present, which may limit maneuvering space.
Door
- single door
- Free width of at least 80 cm
- Presence of an electric opening mechanism
Washbasin
- Surface between 68.5 cm and 86.5 cm above the floor
- Clearance under the sink of at least 68.5 cm above the floor
Accessible washroom(s)
- Indoor maneuvering space at least 1.2 m wide x 1.2 m deep inside
Accessible toilet cubicle door
- Free width of the door at least 80 cm
Accessible washroom bowl
- Transfer zone on the side of the toilet bowl of at least 90 cm
Accessible toilet stall grab bar(s)
- Horizontal to the left of the bowl
- Horizontal behind the bowl
- Passageway to the entrance clear width: larger than 92 cm
- Entrance: door clear width larger than 80 cm
- Manoeuvring space diameter larger than 1.5 m available
- Table height: between 68.5 cm and 86.5 cm
- Inadequate clearance under the table
- Frequency hearing assistance system
Description
ATTENTION: Due to high traffic during the visit, measurements of the men's washrooms could not be taken accurately. The information below may not be 100% accurate.
Contact details
1, av. du Casino, Montréal, Québec
514 392 2746 / 800 665 2274 /
mtlsacren@casino.qc.ca
Visit the website