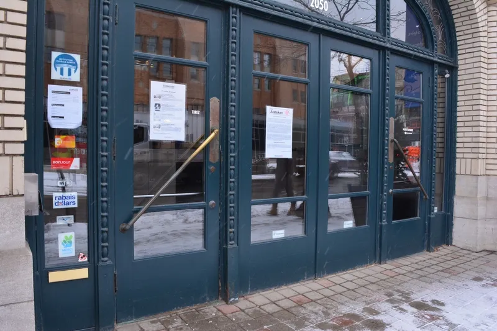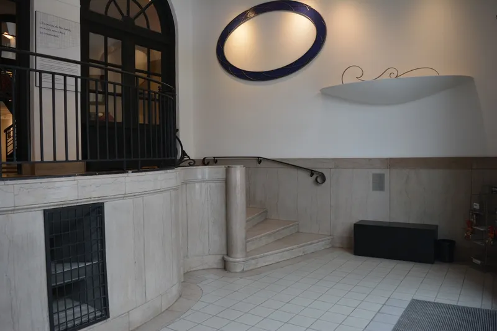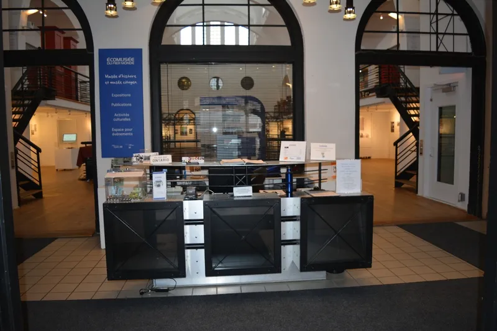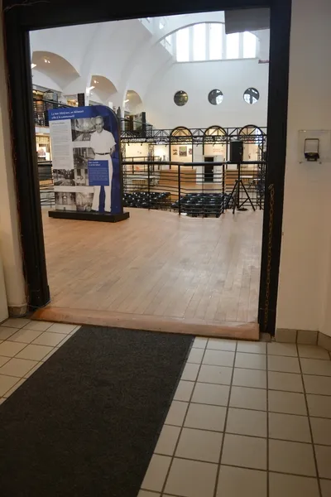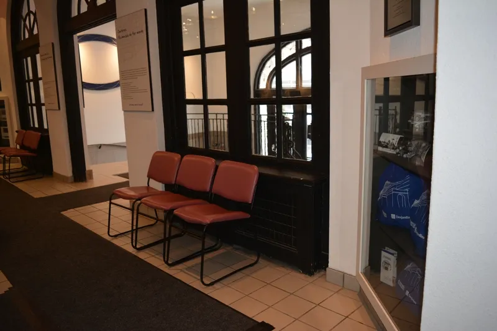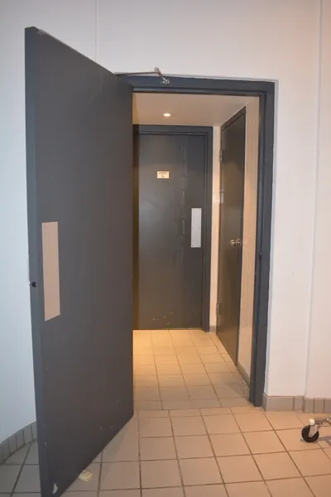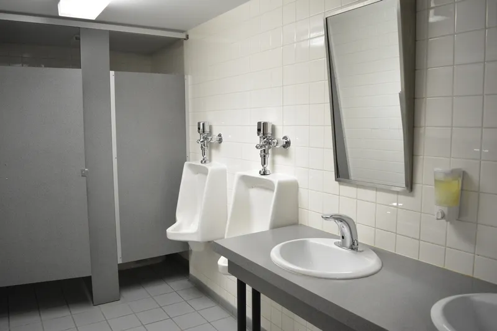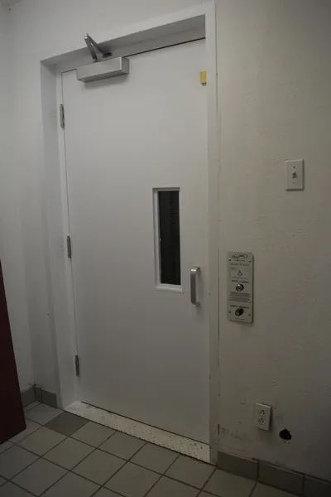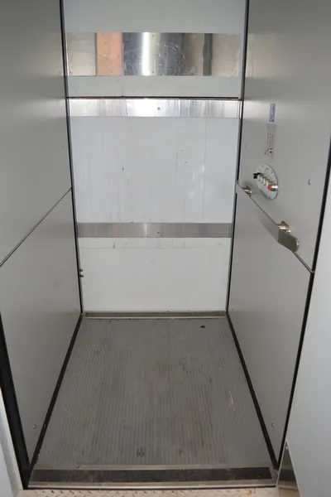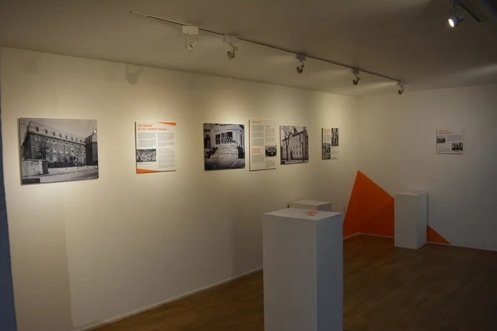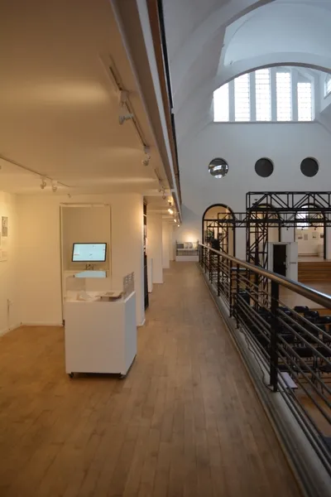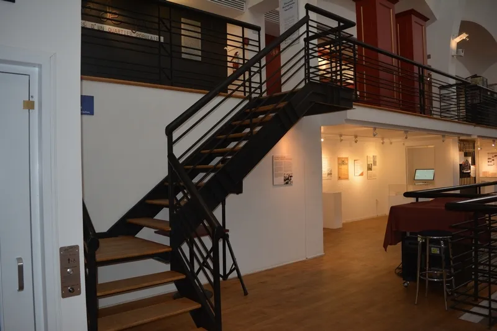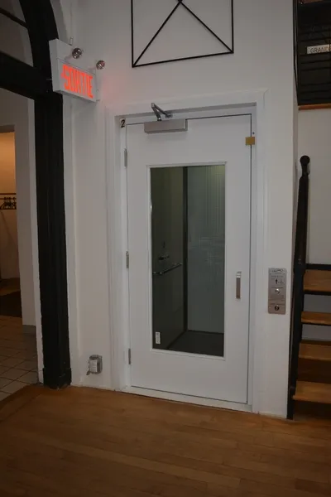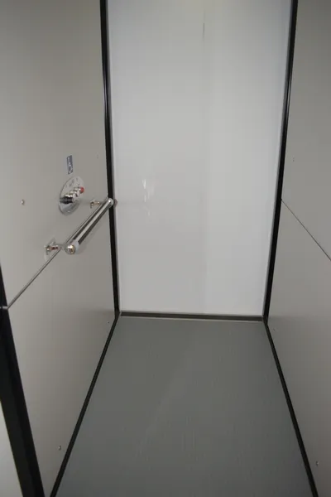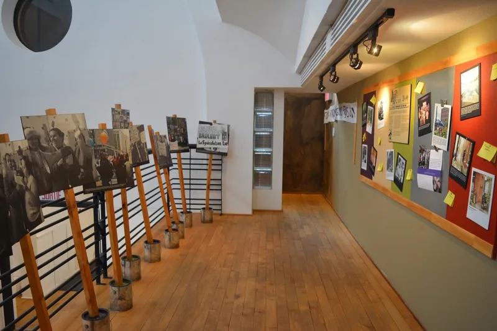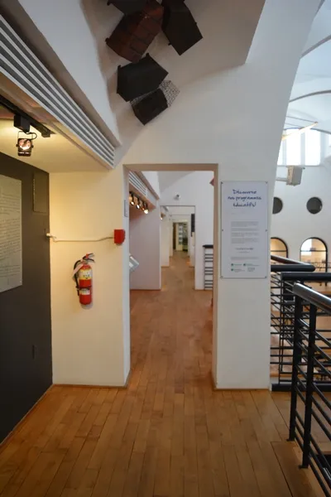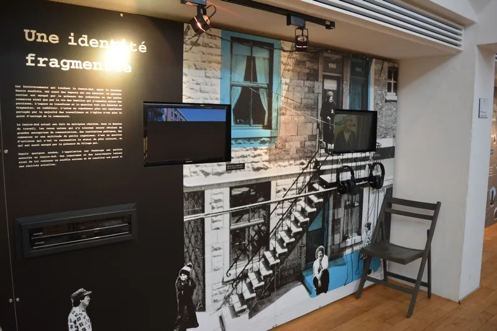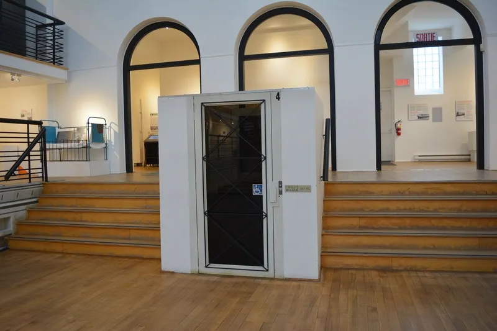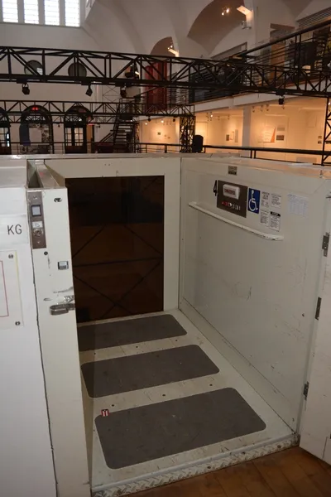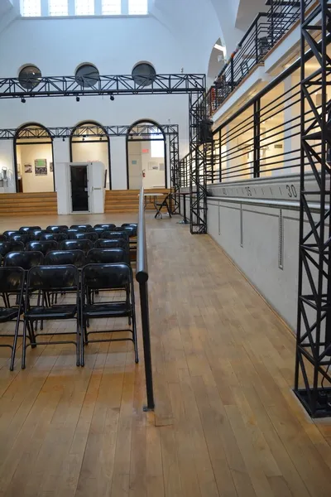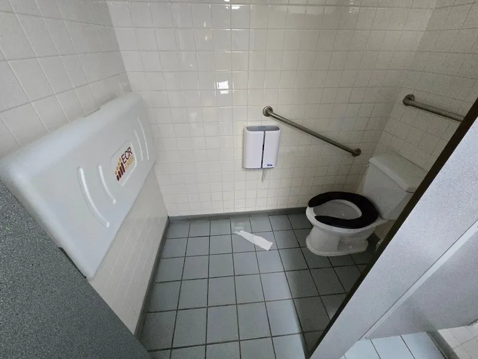Establishment details
- More than two steps : 7 steps
- Passageway: larger than 92 cm
- Ticket office desk too high : 110 cm
- No clearance under the ticket office desk
- 3 accessible floor(s) / 3 floor(s)
- Manlift
- Narrow wheelchair lift : 80 cm x 120 cm
- larger than 80 cm x 1.5 m
Additional information
- At entrance level, there is a 1.5m x 1.5m manoeuvring space in front of the lifting platform. At reception level, the maneuvering space is 1.5m x 1.1m.
- Removable seats are located in front of the ticket office. They are 45cm high and 40cm wide.
- Paved walkway to the entrance
- Interlocking stone walkway to the entrance
- Exterior door sill too high : 3 cm
- Interior door sill too high : 2 cm
- Clear width of door exceeds 80 cm
- Hard to open door
- No automatic door
- Hallway larger than 2.1 m x 2.1 m
- Clear 2nd door width: 80 cm
Additional information
- On entering the building, you have to climb some steps to reach the reception area. There is a platform lift for employee access. However, an employee is required to assist with the move.
- Manoeuvring space in front of the toilet room door larger than 1.5 m x 1.5 m
- Entrance: toilet room door width larger than 80 cm
- Hallway: narrow manoeuvring space : 1,5 m x 1,05 m
- Clear 2nd door width: 80 cm
- Sink height: between 68.5 cm and 86.5 cm
- Clearance under the sink: larger than 68.5 cm
- 1 1
- Accessible toilet stall: narrow door clear width
- Accessible toilet stall: door opening outside the stall
- Accessible toilet stall: narrow manoeuvring space : 1,1 m x 1,1 m
- Accessible toilet stall: inadequate clear space area on the side : 53 cm
- Accessible toilet stall: diagonal grab bar at right located between 84 cm and 92 cm from the ground
- Accessible toilet stall: horizontal grab bar behind the toilet too high : 118 cm
Additional information
- It is possible, but difficult, to transfer from the front of the toilet.
- Passageway to the entrance clear width: larger than 92 cm
- Entrance : No-step entrance
- Entrance: exterior door sill too high : 3 cm
- Bevelled exterior door sill with built-in ramp
- Entrance: bevelled exterior door sill: ramp gently sloped
- Entrance: door clear width larger than 80 cm
- Path of travel between display tables exceeds 92 cm
- Manoeuvring space diameter larger than 1.5 m available
- Objects displayed at a height of less than 1.2 m
- Objects tilted in glassed displays
- Descriptive labels too high : 1,4 cm
- Guided tours available with reservation
- Direct lighting on all displayed objects
Additional information
- At the entrance to the first floor exhibition, there's a 3D model of the facility, which you can touch and manipulate to get an idea of the space.
- There are thresholds near doors, which can pose an obstacle.
- Passageway to the entrance clear width: larger than 92 cm
- Entrance: 2 or more steps : 5 steps
- Entrance: manoeuvring space in front of the Interior acces ramp larger than 1.5 m x 1.5 m
- Entrance: interior access ramp: clear width between 87 cm and 92 cm
- Entrance: interior access ramp: handrail on one side only
- Path of travel between display tables exceeds 92 cm
- Manoeuvring space diameter larger than 1.5 m available
Additional information
- There are steps to get from the ticketing level to the pool level. You'll need a platform lift measuring 85cm x 138cm.
- The access ramp is for the auditorium section.
- Passageway to the entrance clear width: larger than 92 cm
- Entrance: 2 or more steps : 13 steps
- Some sections are non accessible
- Path of travel between display tables restricted : 83 cm
- Manoeuvring space diameter larger than 1.5 m available
- Objects displayed at a height of less than 1.2 m
- Objects tilted in glassed displays
- Descriptive labels located below 1.2 m
- Guided tours available with reservation
- Direct lighting on all displayed objects
Additional information
- There's a platform lift that you have to use from the ticketing level. Dimensions are 90cm x 150cm.
- The corridors are restricted by pillars. The width between them is 83cm.
- To visit the entire space, it's impossible to do the tour in one go, as there are steps. So you'll have to do the first half, go back down, cross the building, and then climb back up using the platform lift.
Description
To note : Partially accessible establishment, but washroom not accessible.
The Écomusée du Fier Monde presents three different levels of exhibits. It's best to call ahead for group visits. There is a meeting room upstairs that can be rented. To get from the first floor to the ticketing level, you need to use a platform lift. To get to the other levels, you need to use another platform lift. There is only one toilet in the building, in the men's room, but it does not offer a suitable transfer area, so it's not accessible.
Contact details
2050, rue Atateken, Montréal, Québec
514 528 8444 /
info@ecomusee.qc.ca
Visit the website