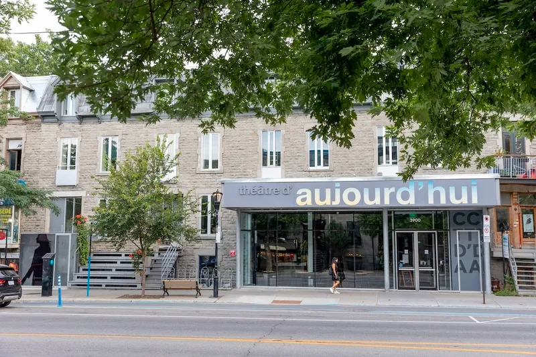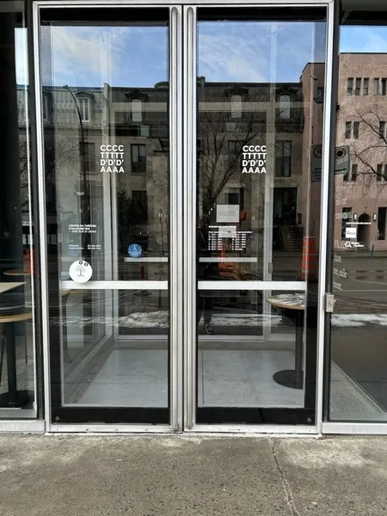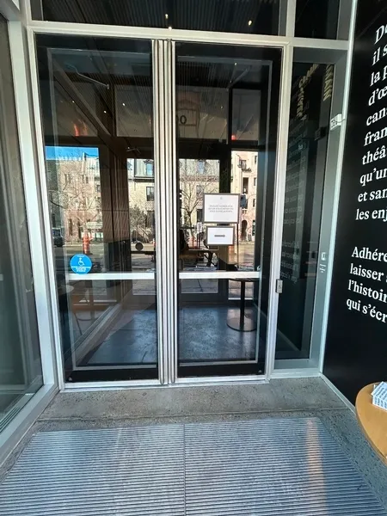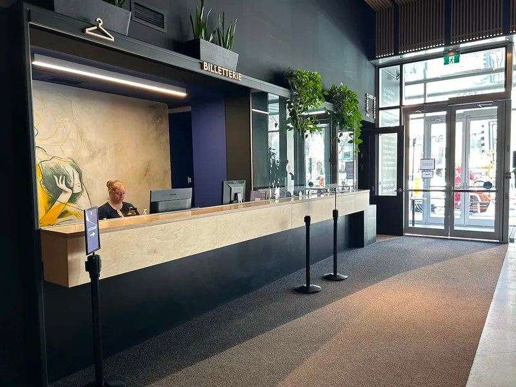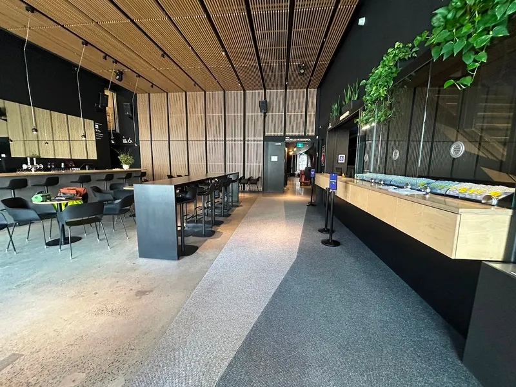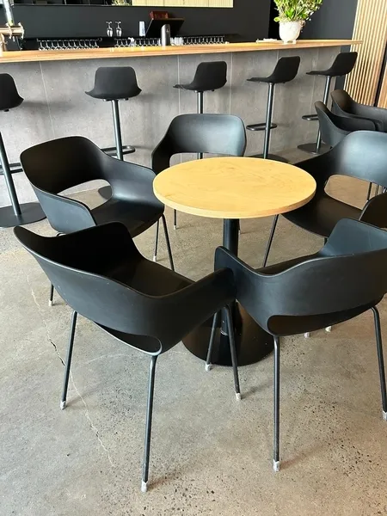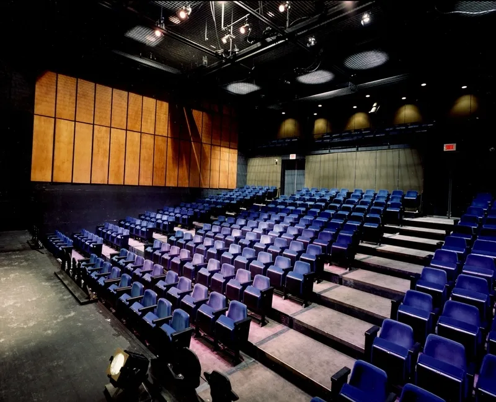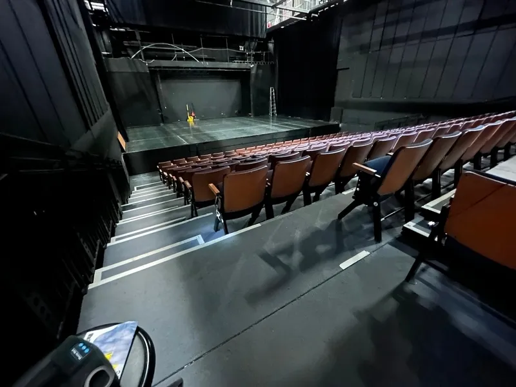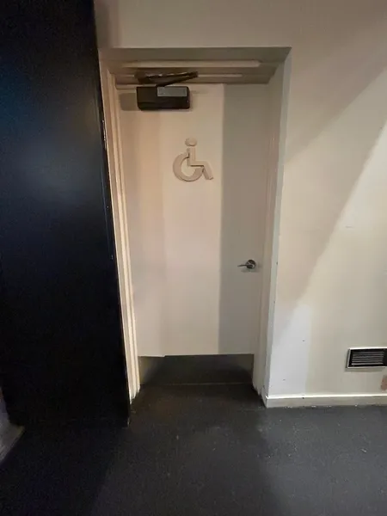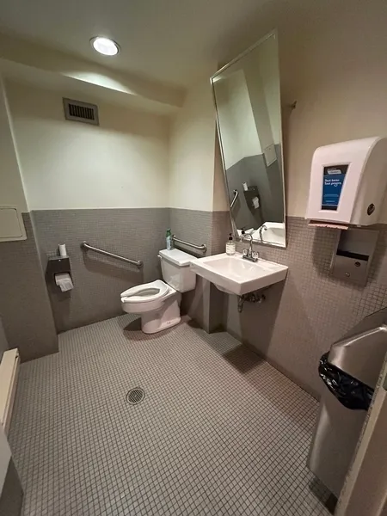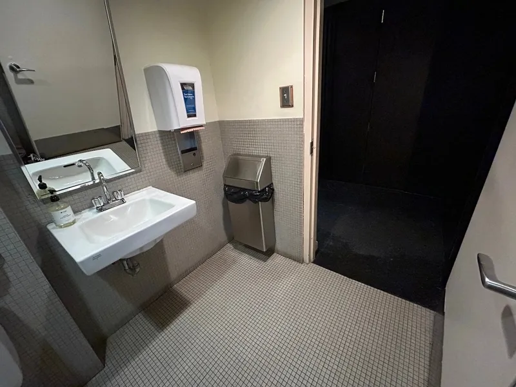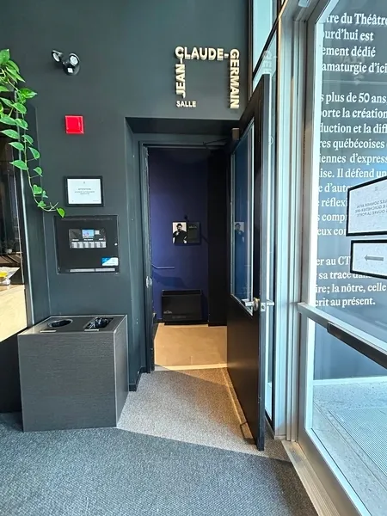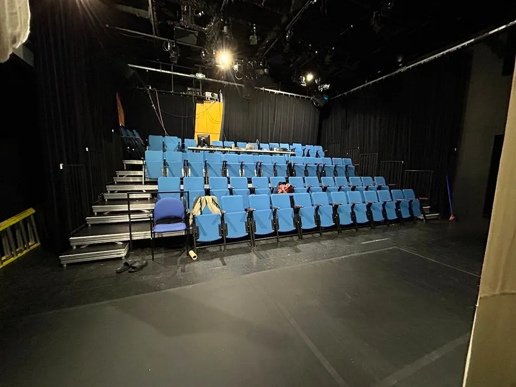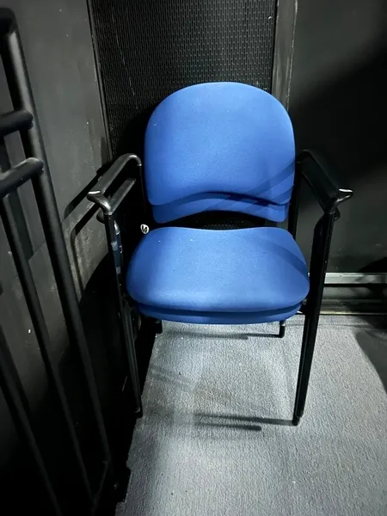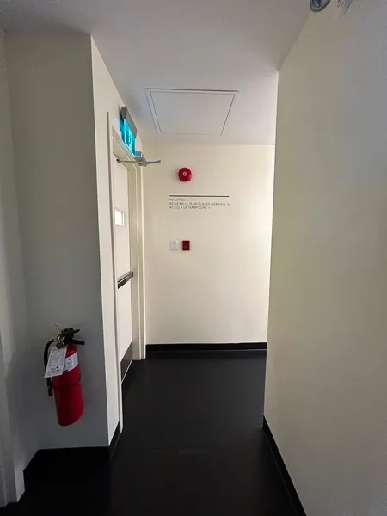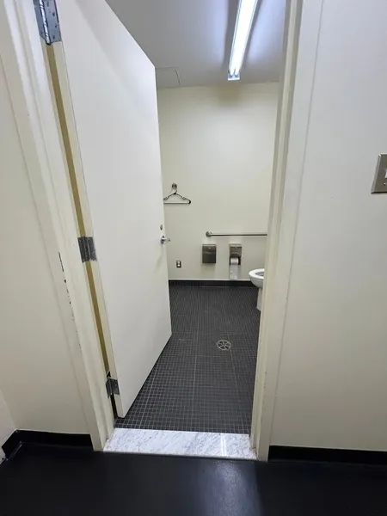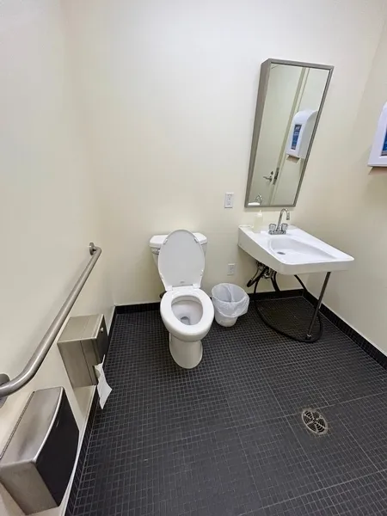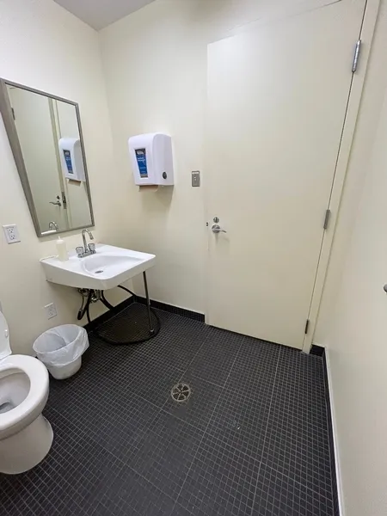Establishment details
Reserved seat location
- Near the entrance
landing stage
- Free width of the access aisle of more than 1.5 m
- Presence of a curb cut
Route leading from the parking lot to the entrance
- In concrete
- Free width of at least 1.1 m
- Safe route
- Curb cut in front of the accessible entrance
- Longitudinal slope of the curb cut of no more than 8%
flooring
- Asphalted ground
Driveway leading to the entrance
- Free width of at least 1.1 m
Front door
- Maneuvering space of at least 1.5 m x 1.5 m
- Free width of at least 80 cm
- Presence of an electric opening mechanism
Vestibule
- Area of at least 2.1 m x 2.1 m
2nd Gateway
- Free width of at least 80 cm
- Presence of an electric opening mechanism
- Double door
Number of accessible floor(s) / Total number of floor(s)
- 3 accessible floor(s) / 4 floor(s)
Elevator
- Accessible elevator
- Maneuvering space at least 1.5 m wide x 1.5 m deep located in front of the door
- Dimension : 1,77 m wide x 1,3 m deep
- Free width of the door opening at least 80 cm
- Embossed control buttons
- No sound signal
- Visual signal for each floor
Staircase
- No contrasting color bands on the nosing of the stairs
Counter
- Counter surface : 109 cm above floor
drinking fountain
- Inaccessible
Table(s)
- No clearance under the table(s)
Counter
- Ticket counter
Driveway leading to the entrance
- Clear Width : 1,04 m
Door
- Maneuvering space outside : 1,5 m wide x 1,06 m deep in front of the door
- Inward opening door
- Insufficient clear width
coat hook
- Raised coat hook : 1,46 m above the floor
Area
- Area at least 1.5 m wide x 1.5 m deep : 1,97 m wide x 1,94 m deep
Interior maneuvering space
- Maneuvering space at least 1.5 m wide x 1.5 m deep
Toilet bowl
- No transfer zone on the side of the bowl
Grab bar(s)
- Horizontal to the right of the bowl
toilet paper dispenser
- Toilet Paper Dispenser : 40 cm above floor
Washbasin
- Maneuvering space in front of the washbasin at least 80 cm wide x 120 cm deep
- Faucets away from the rim of the sink : 52 cm
- Insulated piping
Sanitary equipment
- Hard-to-reach paper towel dispenser
Washbasin
- Round faucets
Door
- Maneuvering space of at least 1.5 m wide x 1.5 m deep on each side of the door
- Inward opening door
- Free width of at least 80 cm
- Opening requiring significant physical effort
- No electric opening mechanism
Area
- Area at least 1.5 m wide x 1.5 m deep : 2,2 m wide x 1,77 m deep
Interior maneuvering space
- Restricted Maneuvering Space : 1,2 m wide x 1,9 meters deep
Toilet bowl
- No transfer zone on the side of the bowl
Grab bar(s)
- Horizontal behind the bowl
- Oblique right
- Too small : 63 cm in length
Washbasin
- Free width of the clearance under the sink : 68 cm
- Round faucets
- Ground floor
- Exhibit area adapted for disabled persons
- Another entrance ( without signage) inside the building is accessible.
- Manoeuvring space in front of the entrance larger than 1.5 m x 1.5 m
- Entrance: door clear width larger than 80 cm
- Seating reserved for disabled persons : 1
- Seating available for companions
- Reserved seating located at back
- Reserved seating: access from front or back: surface area exceeds 90 cm x 1.2 m
- Removable seating : 3
- Seat(s) with portable arm-rests : 4
- Bigger seats available : 30
- Seat(s) too low : 43 cm
- Frequency hearing assistance system : 88,1
- Located at : 2 floor
- Exhibit area adapted for disabled persons
- Manoeuvring space in front of the entrance larger than 1.5 m x 1.5 m
- Manoeuvring space diameter larger than 1.5 m available
- Seating reserved for disabled persons : 1
- Seating available for companions
- Reserved seating located at front
- Reserved seating: access from front or back: surface area exceeds 90 cm x 1.2 m
- Removable seating : 1
- No seating with removable armrests
- Bigger seats available : 1
- No hearing assistance system
Description
The Centre du Théâtre d'Aujourd'hui is committed to the fundamental principles of universal accessibility. Both theatres have reserved areas for wheelchair users. Wider seats are also available on request. At Salle Michelle-Rossignol, they offer assistive devices for the hearing impaired (audio headsets). A selection of accessible performances (in french only) is also available on their web pages. The theater is equipped with an elevator for access to both halls. Companion tickets are free for anyone requiring assistance, and the CAL card is accepted. In front of the theater, a space is reserved for holders of the disabled parking sticker. A landing stage opposite the theater provides a secure area for people arriving by paratransit to disembark.
3900, rue Saint-Denis, Montréal, Québec
info@theatredaujourdhui.qc.ca
Visit the website