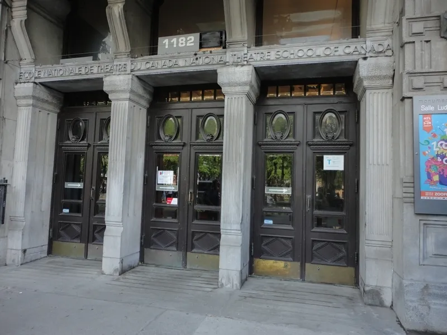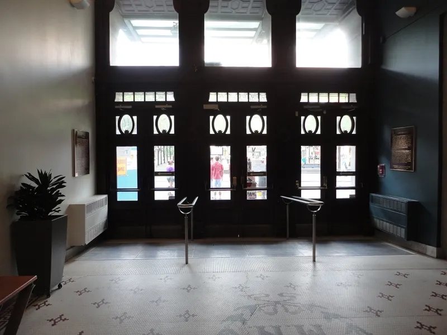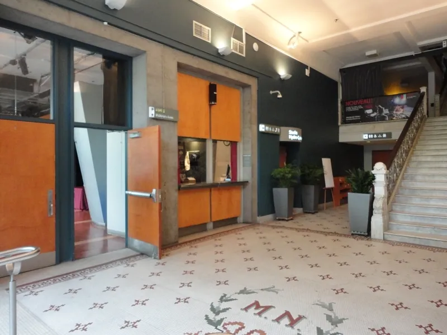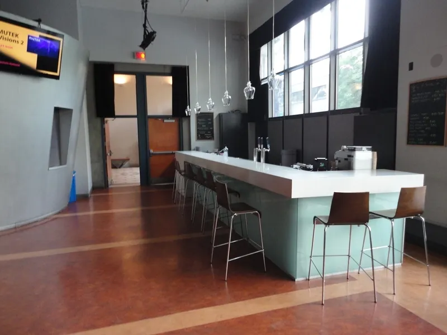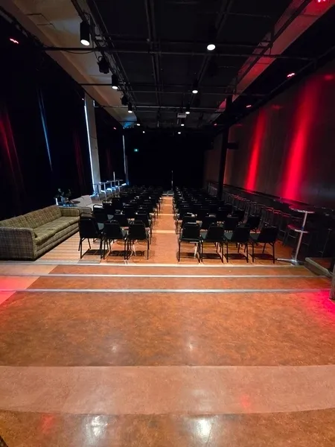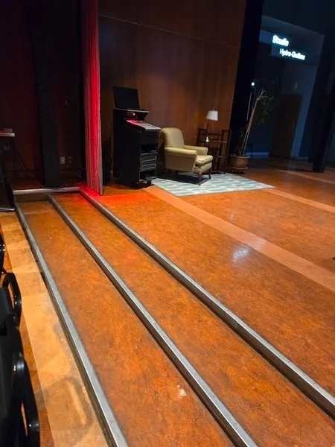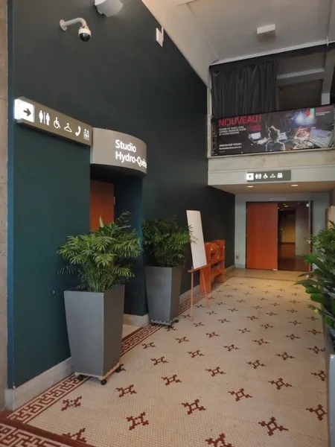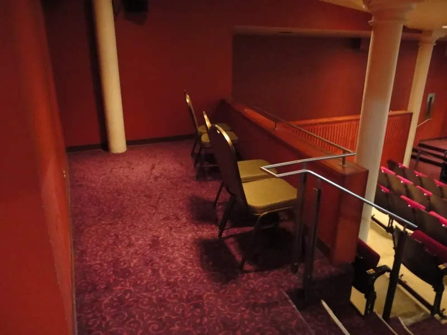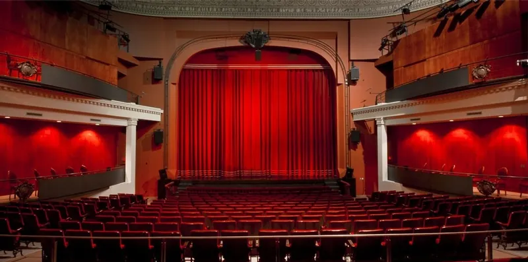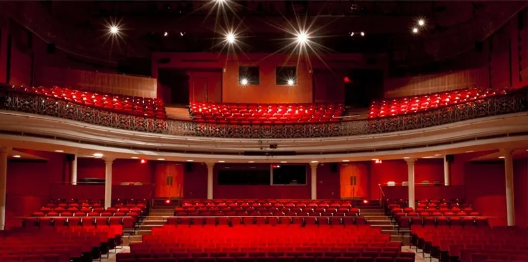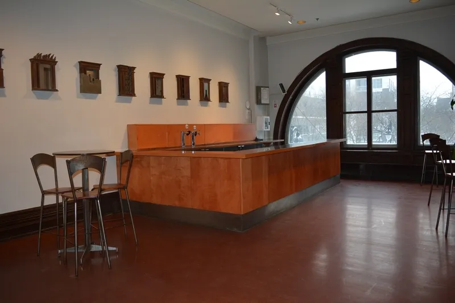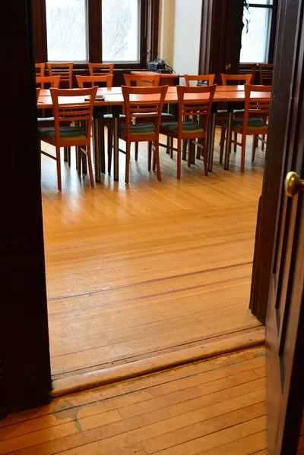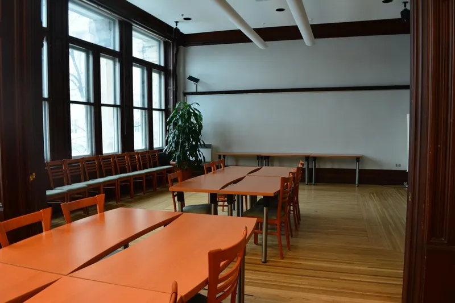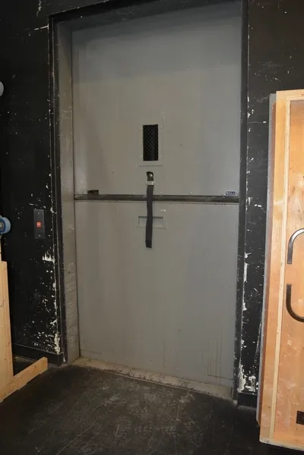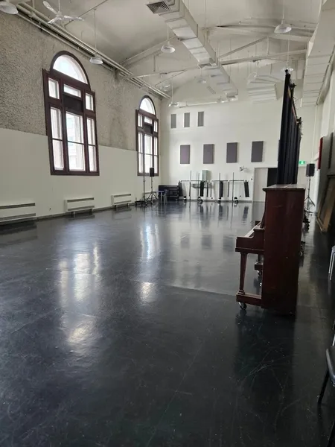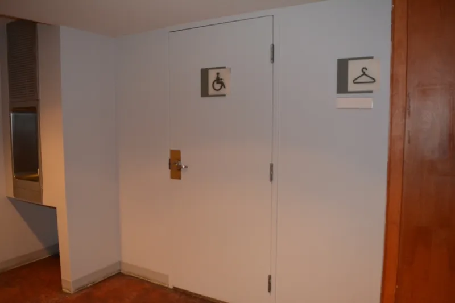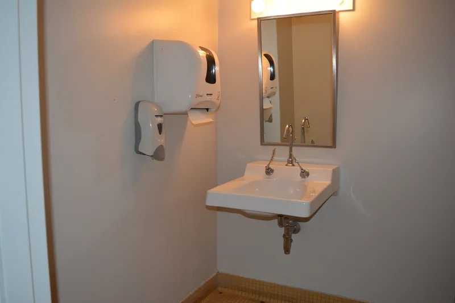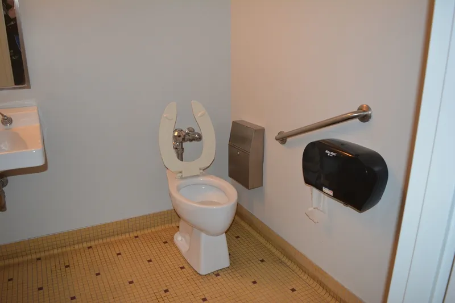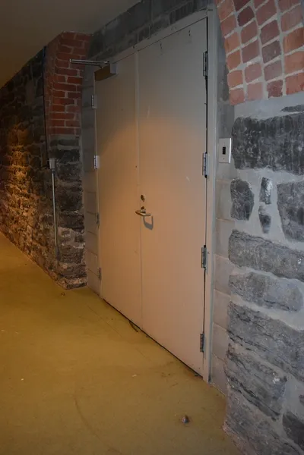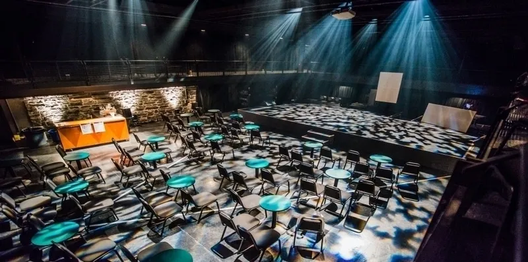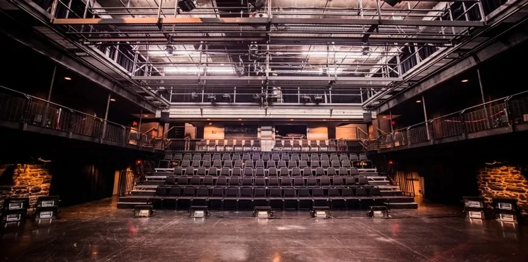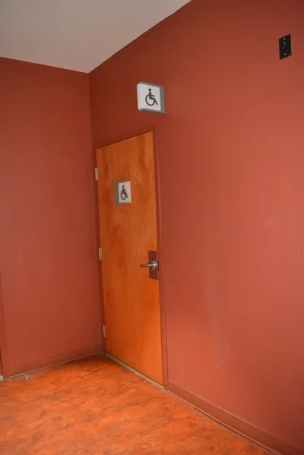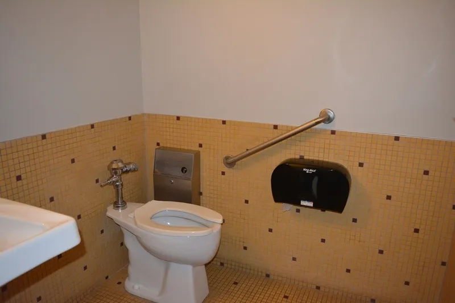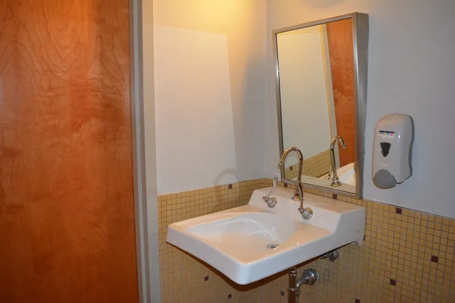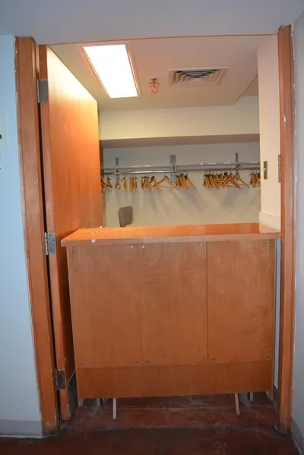Establishment details
- More than two steps
- Passageway: larger than 92 cm
- Ticket office desk too high : 108 cm
- No clearance under the ticket office desk
- 4 accessible floor(s) / 5 floor(s)
- Elevator
- Table height: between 68.5 cm and 86.5 cm
- Inadequate clearance under the table
- Manoeuvring space in front of the door: larger than 1.5 m x 1.5 m
- Clear width of door insufficient : 61 cm
- Double door
- Hard to open door
- No automatic door
Additional information
- The clear width of the two doors is correct, but both must be opened.
- Outside sill too high : 2 cm
- Interior door sill too high : 2 cm
- Clear width of door exceeds 80 cm
- Toilet room: door opening to outside
- Manoeuvring clearance larger than 1.5 m x 1.5 m
- Inadequate clear floor space on the side of the toilet bowl : 63 cm
- No grab bar behind the toilet
- Diagonal grab bar at left of the toilet height: between 84 cm and 92 cm
- Sink height: between 68.5 cm and 86.5 cm
- Clearance under the sink: larger than 68.5 cm
- Manoeuvring space in front of the door: larger than 1.5 m x 1.5 m
- Outside sill too high : 2 cm
- Interior door sill too high : 2 cm
- Clear width of door exceeds 80 cm
- Toilet room: door opening to outside
- Manoeuvring clearance larger than 1.5 m x 1.5 m
- Narrow clear floor space on the side of the toilet bowl : 59 cm
- No grab bar behind the toilet
- Diagonal grab bar at left of the toilet height: between 84 cm and 92 cm
- Sink height: between 68.5 cm and 86.5 cm
- Clearance under the sink: larger than 68.5 cm
- Main entrance inside the building
- Entrance: door clear width larger than 80 cm
- Some sections are non accessible
- 25% of the tables are accessible.
- Bar counter too high : 110 cm
Additional information
- The room is separated in two by a 3-step landing, and no ramp is available.
- Located at : 2 floor
- Exhibit area adapted for disabled persons
- Entrance: door clear width larger than 80 cm
- Some sections are non accessible
- Capacity : 804 persons
- Seating reserved for disabled persons : 8
- Reserved seating located at back
- Reserved seating: access from front or back: surface area exceeds 90 cm x 1.2 m
- Barrier-free path of travel between entrance and reserved seating
- No built-in seating
- Frequency hearing assistance system : 103,1 FM
Additional information
- 2 reserved 4-seat areas on the rear mezzanine.
- Basement
- Manoeuvring space in front of the entrance larger than 1.5 m x 1.5 m
- Entrance: door esay to open
- Entrance: no automatic door
- Entrance: sub-standard door width : 74 cm
- Entrance: double door
- Entrance: sub-standard 2nd door width : 67 cm
- Entrance: the 2nd door is a double door.
- Some sections are non accessible
- Manoeuvring space diameter larger than 1.5 m available
- Capacity : 150 persons
- All seating accessible to disabled persons
Additional information
- The only level where transit is possible between the elevator and the freight elevator via the backstage corridor.
- Double door widths are consistent when both doors are opened.
- 42 persons / places
- Path of travel exceeds 92 cm
- Rondes, à 1 m de haut
Table(s)
Additional information
- In front of the red lounge, there's a mini-exhibition with large-print panels 150 cm high.
- 50 persons / places
- Path of travel exceeds 92 cm
Additional information
- Access to this room is via a freight elevator, and must be accompanied by facility staff.
Description
Nearest accessible metro station: Place-d'Armes.
Secondary rooms are only partially accessible, or via the freight elevator (behind the stage). It is possible to rent a room on the 3rd floor, but it is only accessible by steps.
2 wheelchairs available for customers.
Contact details
1182, boulevard Saint-Laurent, Montréal, Québec
514 871 9883 / 866 844 2172 /
info@monumentnational.com
Visit the website