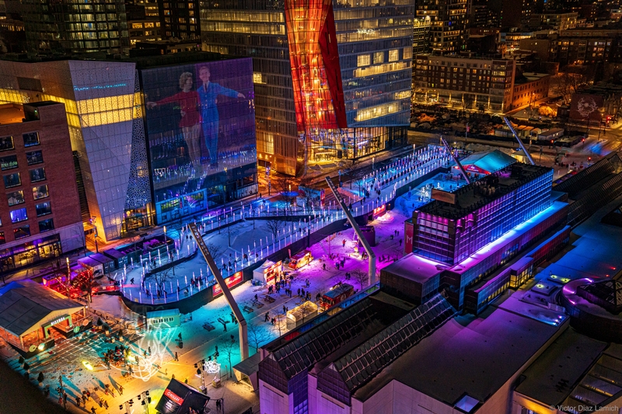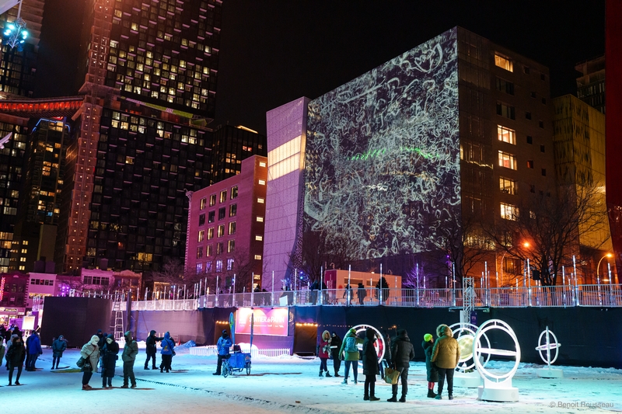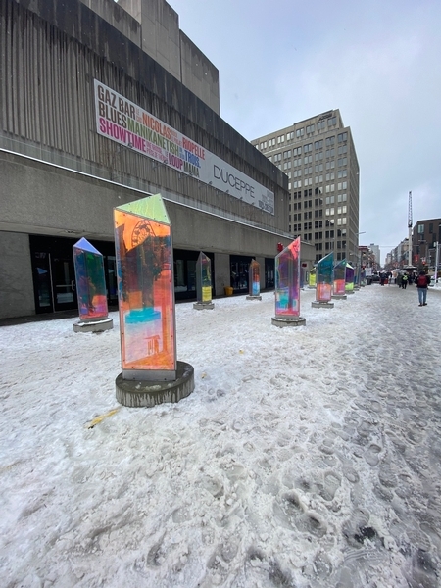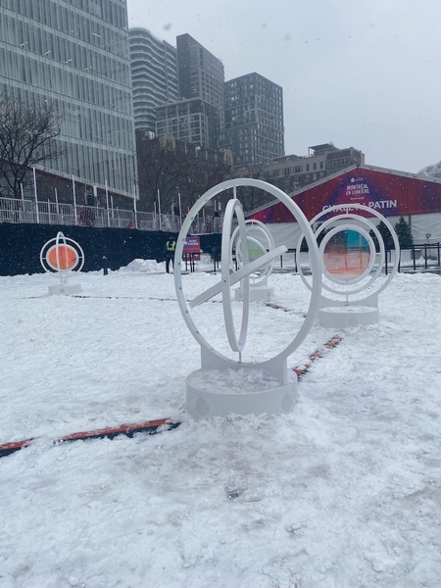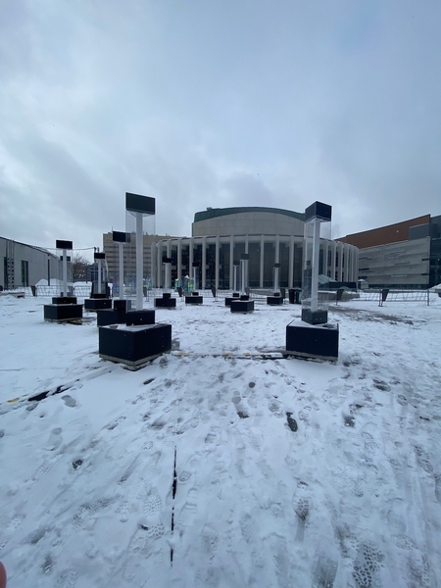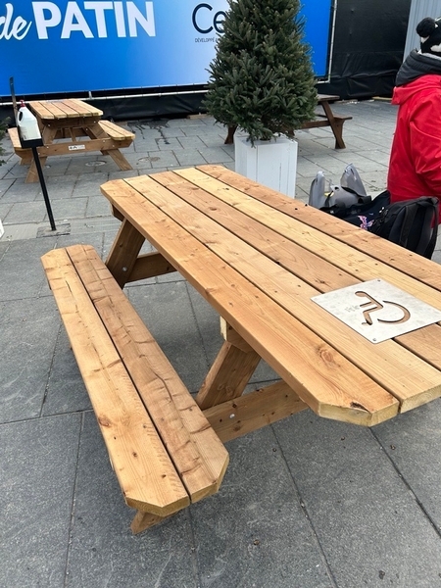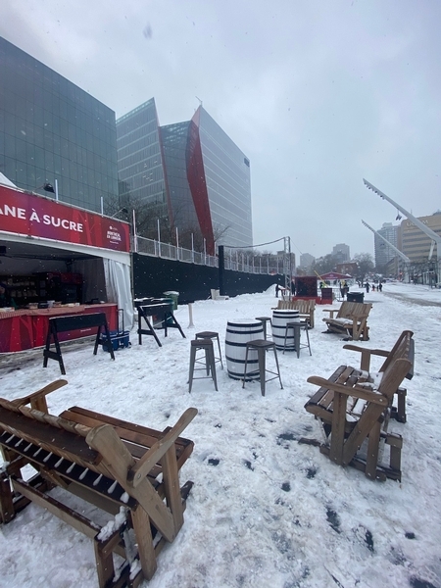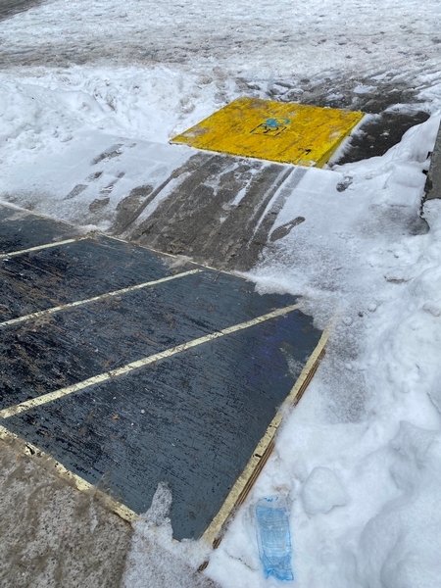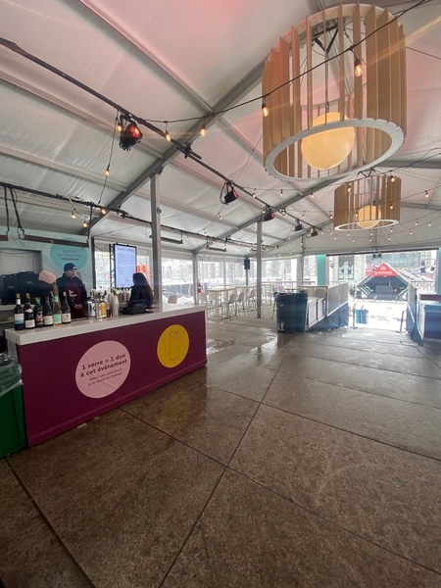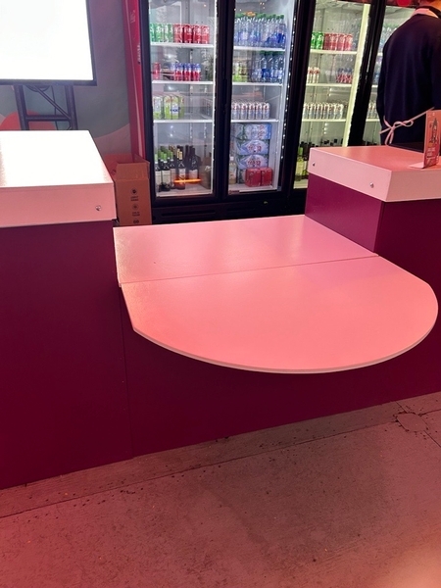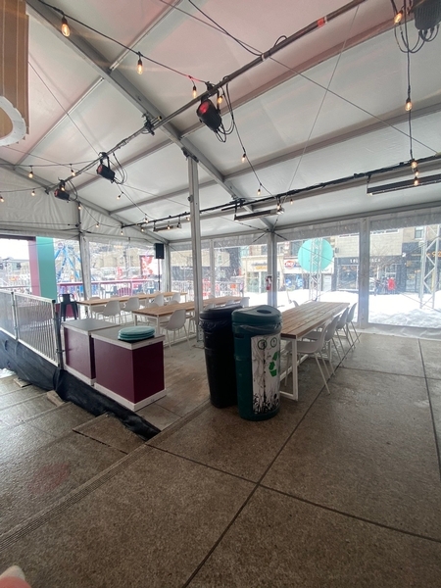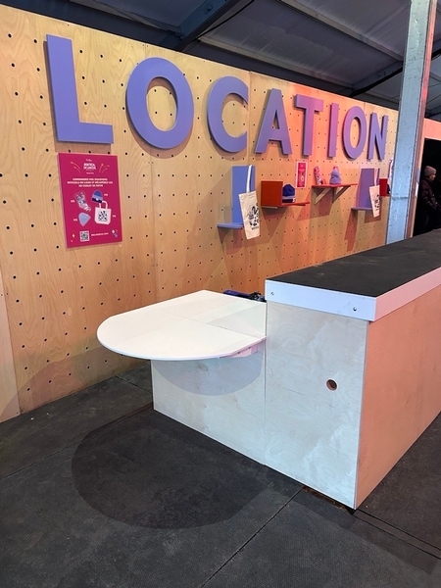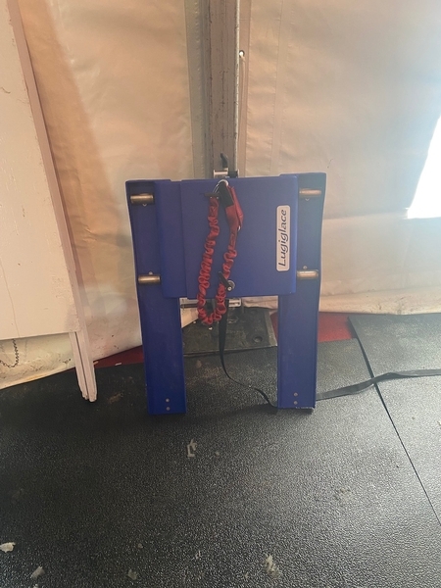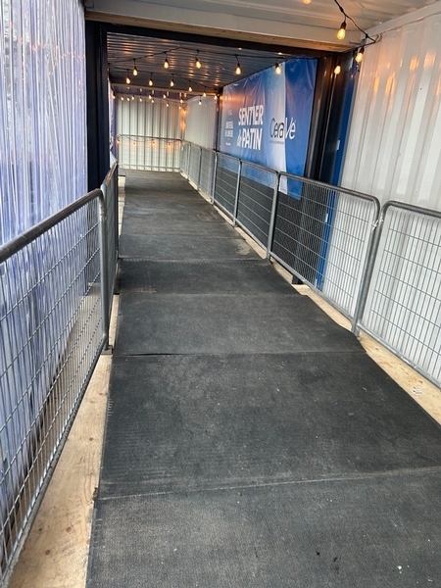Montréal en Lumière
Back to the results pageAccessibility features
Evaluation year by Kéroul: 2023
Montréal en Lumière
Quartier des spectacles
Montréal, (Québec)
H2X 3X5
Phone 1: 514 492 1775
Phone 2:
1 855 219 0576
Website: www.montrealenlumiere.com/
Email: montrealenlumiere@equipespectra.ca
Accessibility
Washroom with one stall*
Manoeuvring space in front of the door: larger than 1.5 m x 1.5 m
Clear width of door exceeds 80 cm
Narrow manoeuvring clearance
Narrow clear floor space on the side of the toilet bowl : 82 cm
Horizontal grab bar at left of the toilet height: between 84 cm and 92 cm from the ground
Horizontal grab bar at left of the toilet height: between 84 cm and 92 cm
Food service*
: Pique-nique nordique Skip
Inadequate clearance under the table : 66 cm
Food service*
: Camions-restaurants, cabane à sucre et bars
Cash stand is too high
Cash counter: manoeuvring space larger than 1.5 m x 1.5 m
Outdoor activity*
: Parcours sur le site
Path without obstacles on the site
Accessible picnic table
Building* Bistro SAQ
Access to entrance: gentle sloop
Clear width of door exceeds 80 cm
50% of the tables are accessible.
Passageway between tables larger than 92 cm
Manoeuvring space diameter larger than 1.5 m available
Bar counter height: between 68.5 and 86.5 cm from the ground
Clearance under the bar counter deeper than 68.5 cm
Building* Chalet de patin
No obstruction
Passageway: larger than 92 cm
Height reception desk between 68.5 cm and 86.5 cm from the ground
Clearance under reception desk: larger than 68.5 cm
Manoeuvring space in front of the door: larger than 1.5 m x 1.5 m
Clear width of door insufficient : 74 cm

