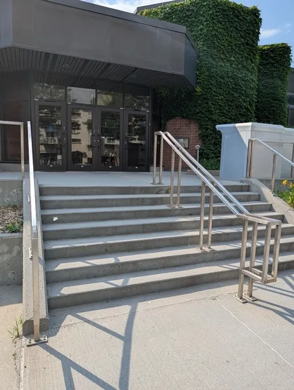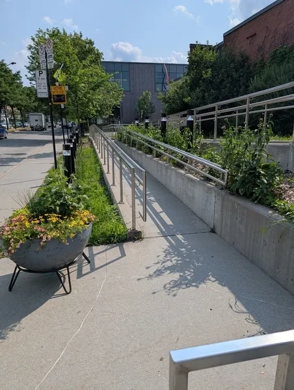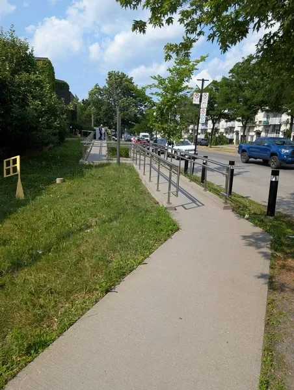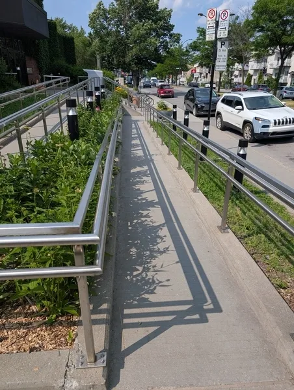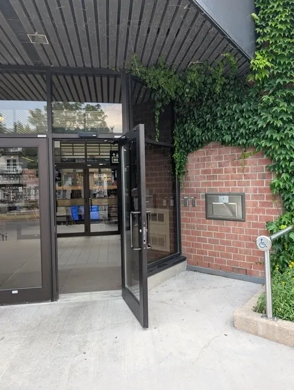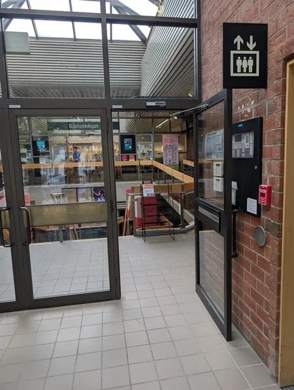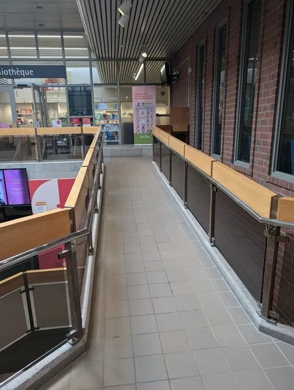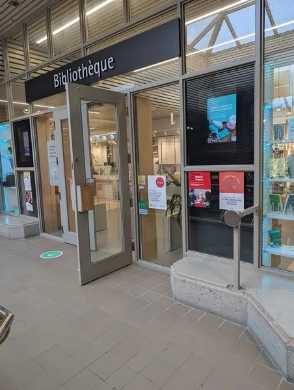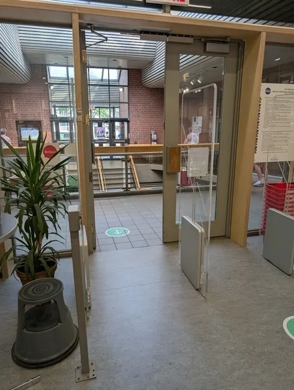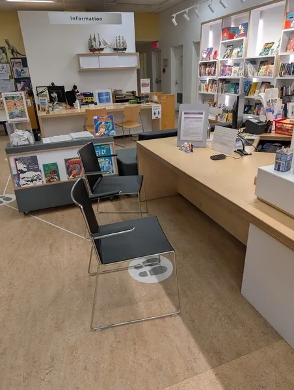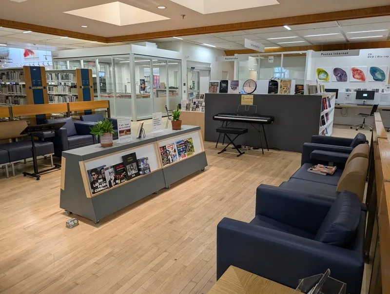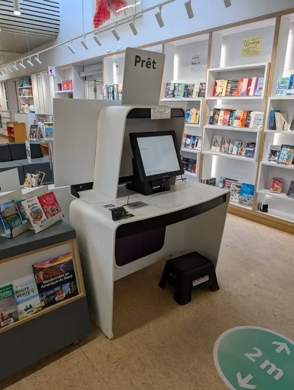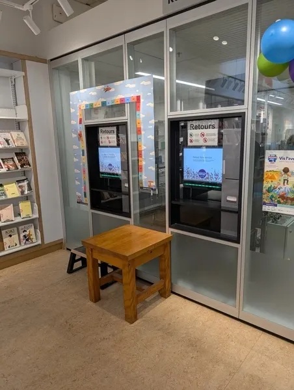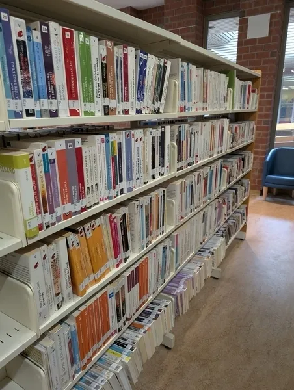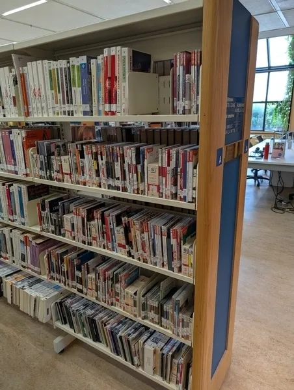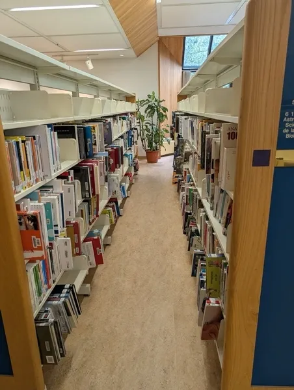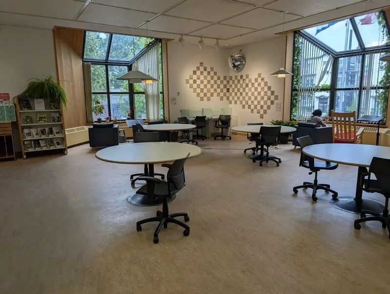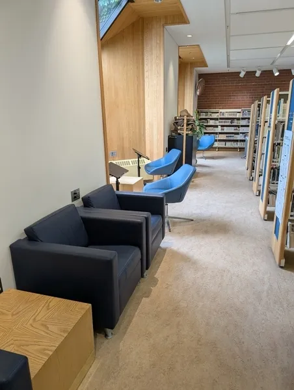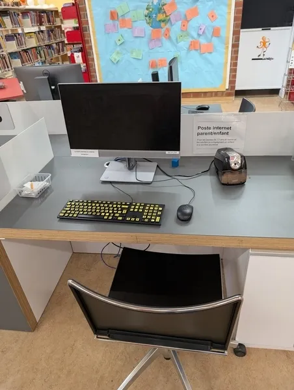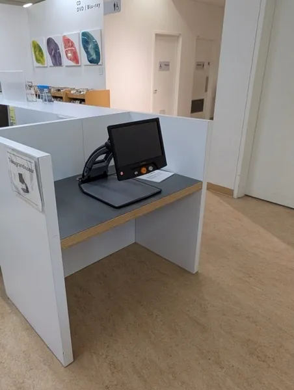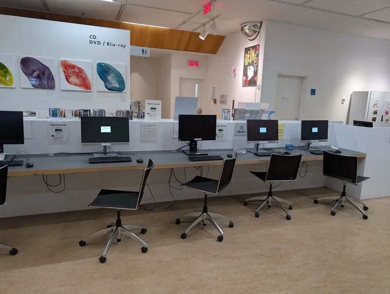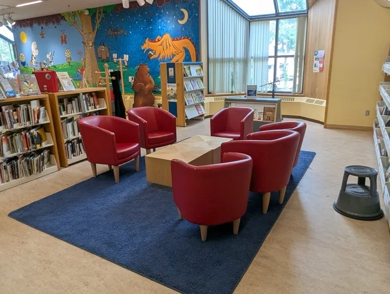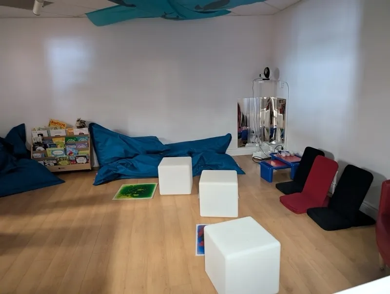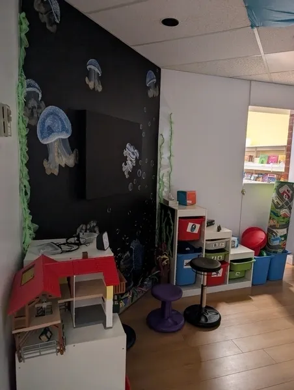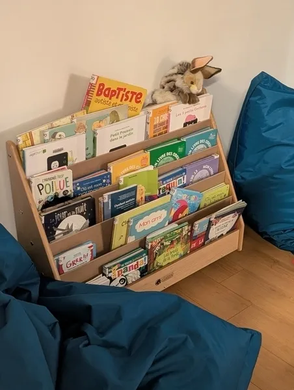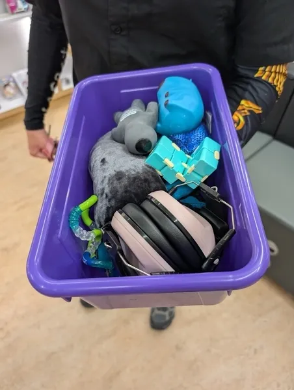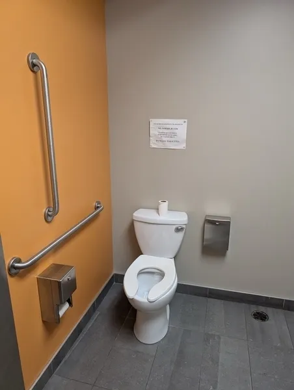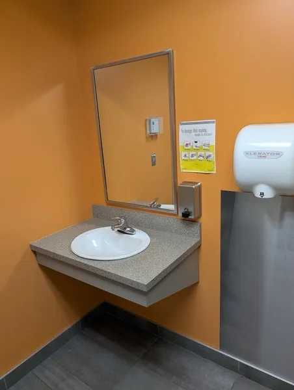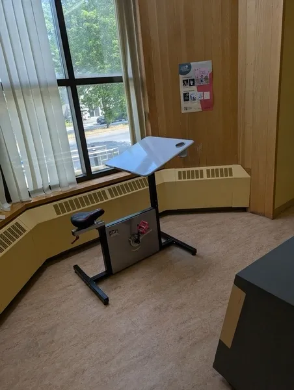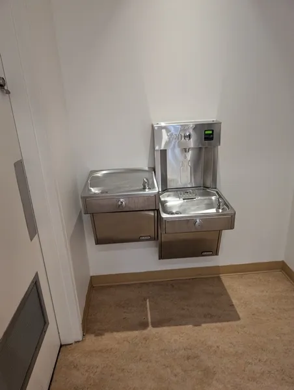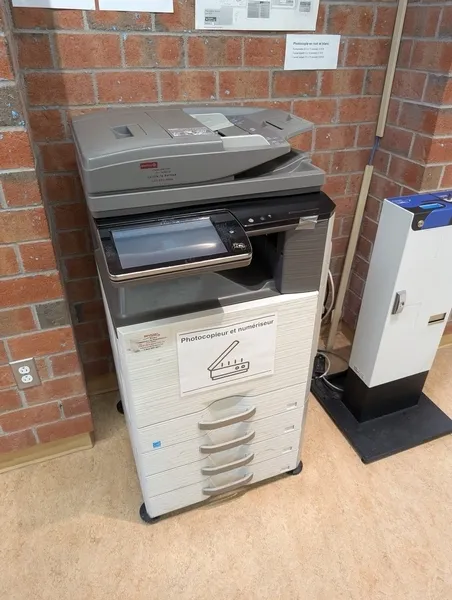Establishment details
Step(s) leading to entrance
- 1 step or more : 7 steps
Ramp
- Fixed access ramp
- On a gentle slope
Front door
- Door equipped with an electric opening mechanism
Vestibule
- Vestibule at least 1.5 m deep and at least 1.2 m wide
2nd Entrance Door
- Door equipped with an electric opening mechanism
Driveway leading to the entrance
- On a steep slope : 7 %
Interior entrance door
- Presence of an electric opening mechanism
- Height reception desk between 68.5 cm and 86.5 cm from the ground
- Accessible displays : 80 %
Area
- Area at least 1.5 m wide x 1.5 m deep : 2,36 m wide x 2,79 m deep
Interior maneuvering space
- Maneuvering space at least 1.5 m wide x 1.5 m deep
Toilet bowl
- Center (axis) away from nearest adjacent wall : 50 cm
- Transfer zone on the side of the bowl : 71 cm
- Toilet bowl seat located between 40 cm and 46 cm above the floor
Grab bar(s)
- L-shaped right
Additional information
- Sensory room equipped with weighted cushions, dimmed lights, anti-noise shells, stimulating toys and balls, and a collection of books on the theme of neurodiversity.
Description
Special equipment available (or upon request):
Contact details
8105, rue Hochelaga, Montréal, Québec
Visit the website