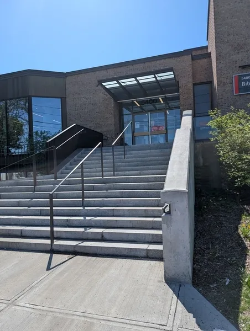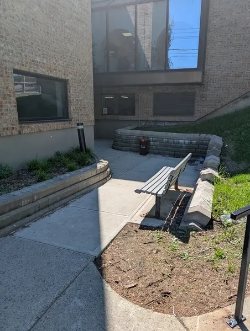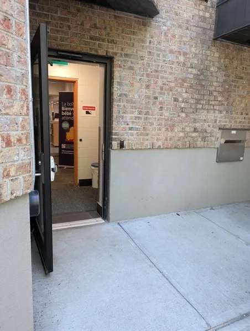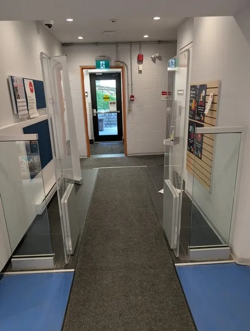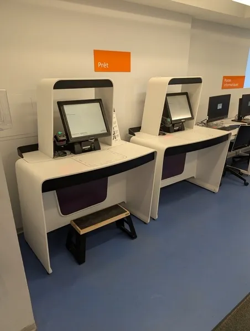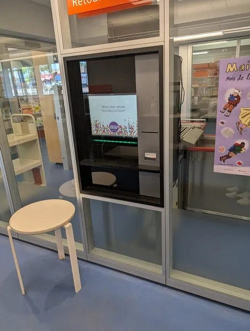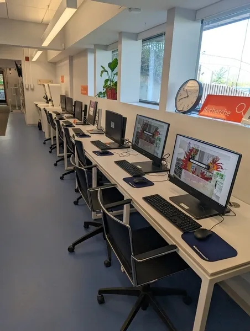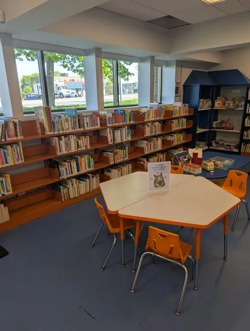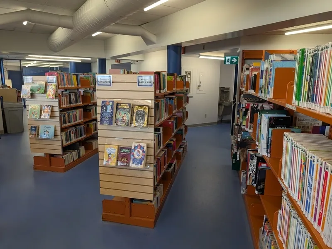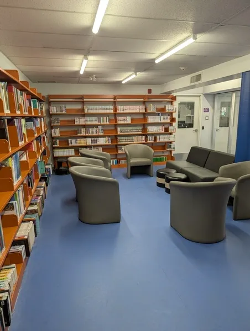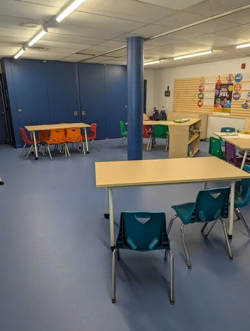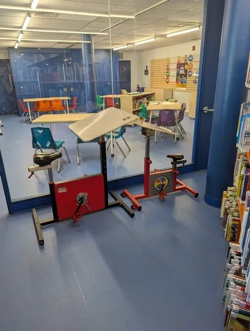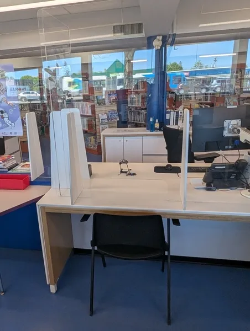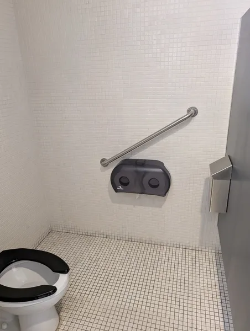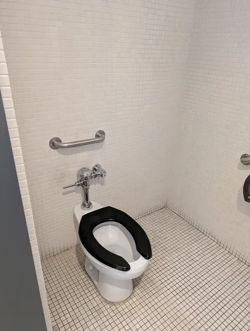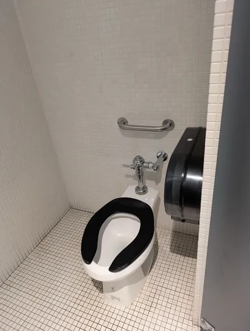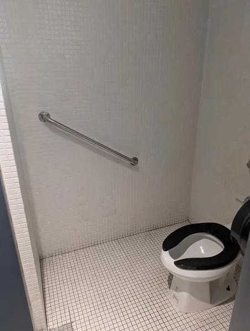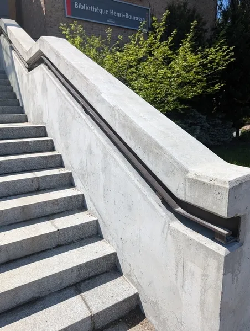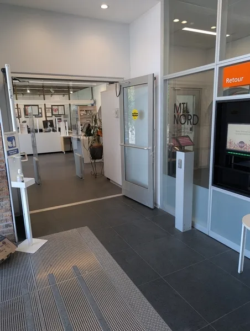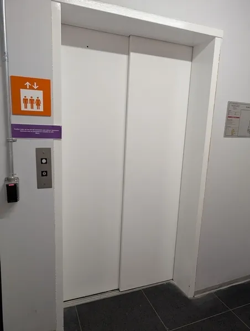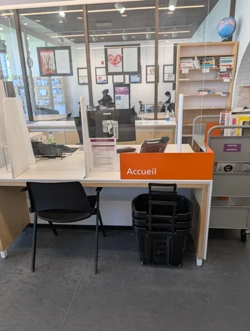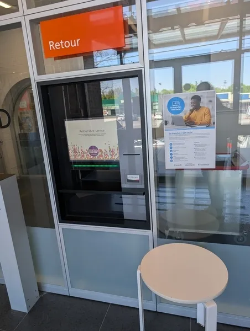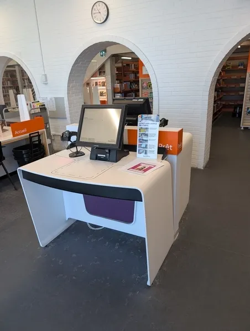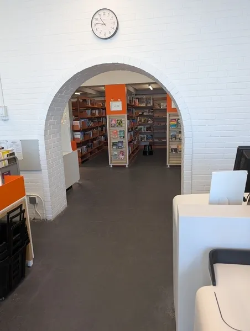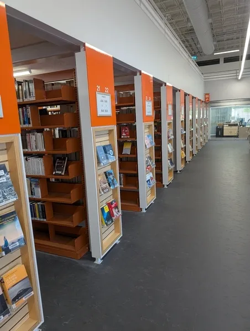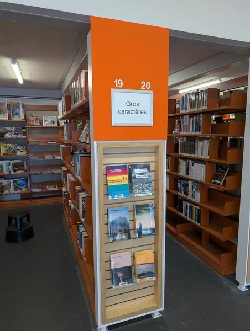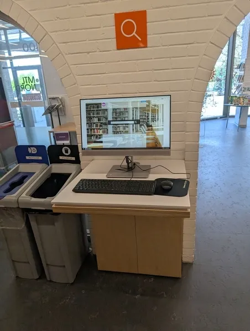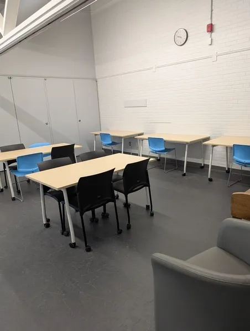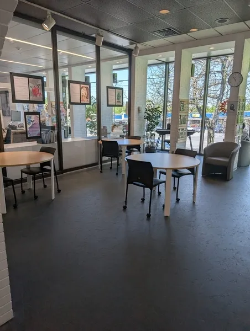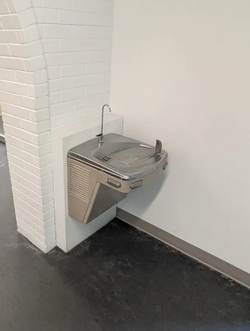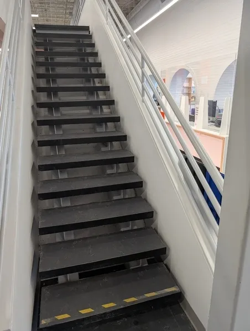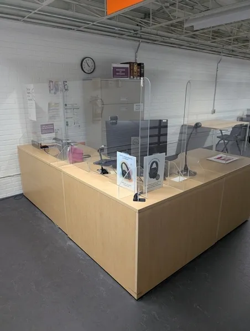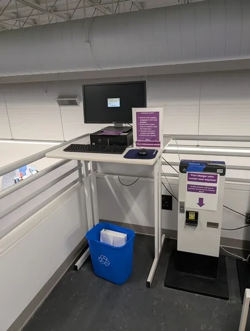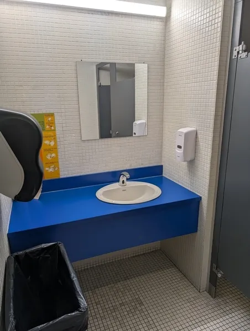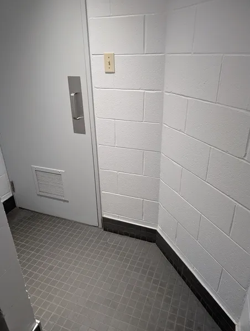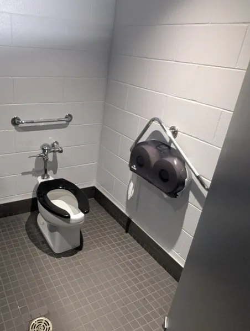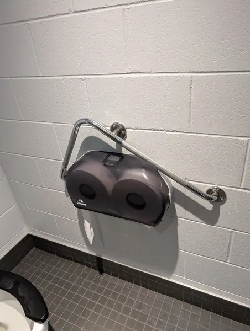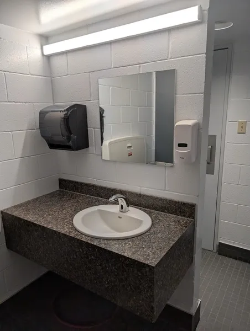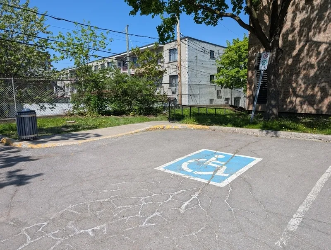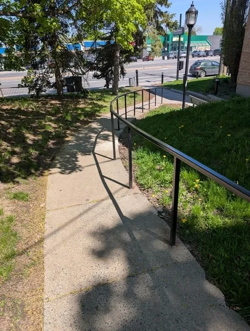Establishment details
- Less than 25 available parking spaces
- One or more reserved parking spaces : 1
- Reserved parking spaces far from the entrance (more than 50 m)
- Reserved parking space width: more than 2.4 m
- Clear passageway width larger than 1.5 m on the side of the parking space
- Others : allée de circulation en pente raide (10,5%) et aucun palier
Additional information
- Pathway leading from the parking lot to the entrance on a steep slope (+/- 10.5%), no resting landing and square-shaped handrail on one side only.
- Height reception desk between 68.5 cm and 86.5 cm from the ground
- Clearance under reception desk: larger than 68.5 cm
- Elevator
- Elevator larger than 80 cm x 1.5 m
- Accessible displays : 70 %
- Drinking fountain spout: lower than 91.5 cm
- Drinking fountain: clearance larger than 68.5 cm
- 2 accessible floor(s) / 3 floor(s)
- Elevator
- Elevator larger than 80 cm x 1.5 m
- Elevator: outside ccontrol panel too high : 1,25 cm
- No information panel about another accessible entrance
- No-step entrance
- Fixed ramp
- Access ramp: steep slope : 10,5 %
- Access ramp: handrail on one side only
- Clear width of door exceeds 80 cm
- Automatic Doors
- More than two steps : 17 steps
- No ramp
- Exterior door sill too high : 6 cm
- Exterior door sill not bevelled
- Clear width of door exceeds 80 cm
- No automatic door
- Hallway larger than 2.1 m x 2.1 m
- Clear 2nd door width: 80 cm
- The 2nd door is automatic
Additional information
- The staircase handrail is integrated into the side wall, making it difficult to locate and grasp. Its rectangular shape is not ergonomic for handling. In addition, there is a risk of friction with the cement surface of the wall.
Door
- Difference in level between the exterior floor covering and the door sill : 2 cm
- Opening requiring significant physical effort
- No electric opening mechanism
Washbasin
- Surface between 68.5 cm and 86.5 cm above the floor
- Clearance under sink : 55,7 cm above floor
Accessible washroom(s)
- Dimension : 1,49 m wide x 1,38 m deep
Accessible washroom bowl
- Center (axis) away from nearest adjacent wall : 59
- Transfer area on the side of the toilet bowl : 61 cm
Additional information
- The men's restroom is not marked as accessible.
Door
- Difference in level between the exterior floor covering and the door sill : 2 cm
- Opening requiring significant physical effort
- No electric opening mechanism
Washbasin
- Surface between 68.5 cm and 86.5 cm above the floor
- Clearance under sink : 50 cm above floor
Accessible washroom(s)
- Dimension : 1,55 m wide x 1,36 m deep
Accessible washroom bowl
- Center (axis) away from nearest adjacent wall : 50
- Transfer area on the side of the toilet bowl : 70 cm
Additional information
- Left grab bar unreachable while sitting from the bowl.
Door
- Difference in level between the exterior floor covering and the door sill : 2 cm
- Level difference not beveled
- Opening requiring significant physical effort
- No electric opening mechanism
Washbasin
- Surface between 68.5 cm and 86.5 cm above the floor
- Clearance under sink : 50 cm above floor
Accessible washroom(s)
- Dimension : 1,21 m wide x 1,49 m deep
Accessible washroom bowl
- Transfer area on the side of the toilet bowl : 59 cm
Accessible toilet stall grab bar(s)
- Horizontal behind the bowl
- Oblique right
Additional information
- Left grab bar unreachable while sitting from the bowl.
Description
Special equipment available (or upon request):
Contact details
5400, boulevard Henri-Bourassa Est, Montréal, Québec
Visit the website