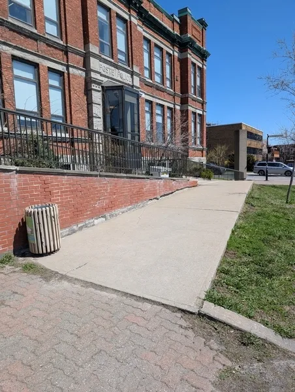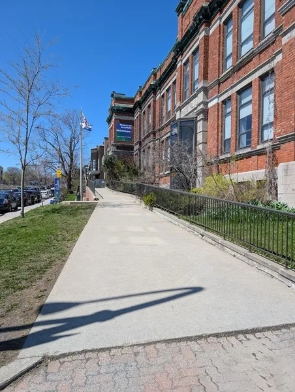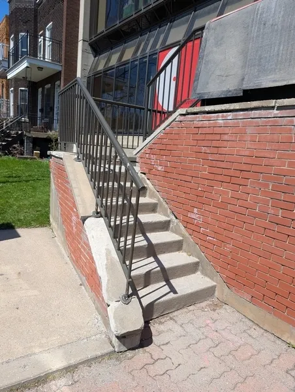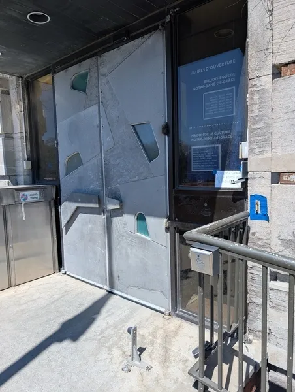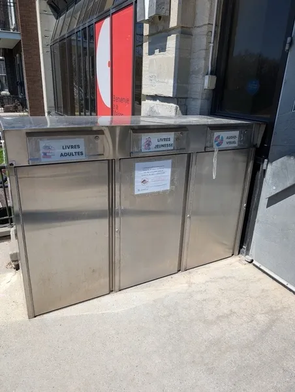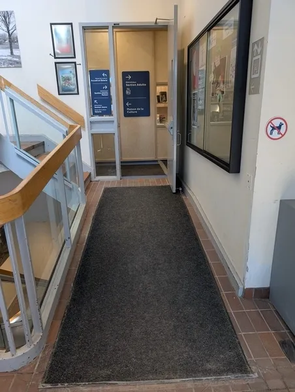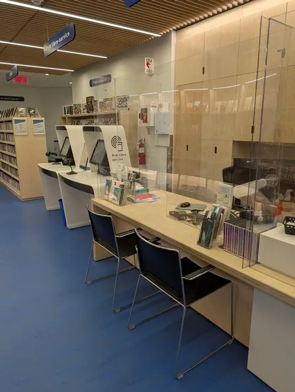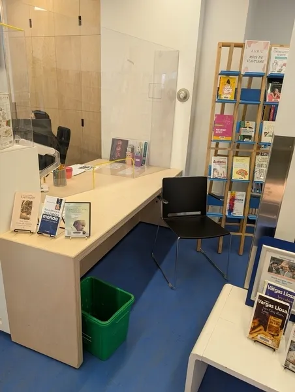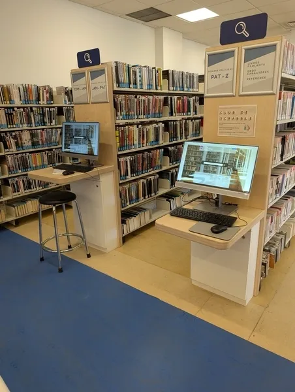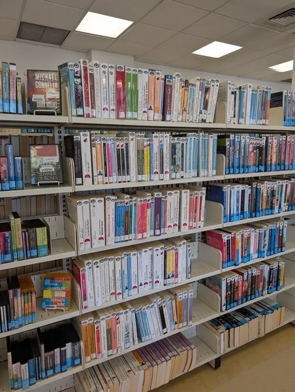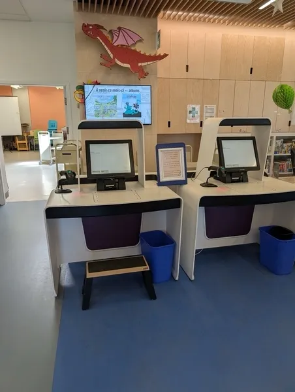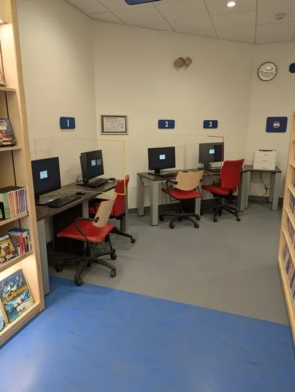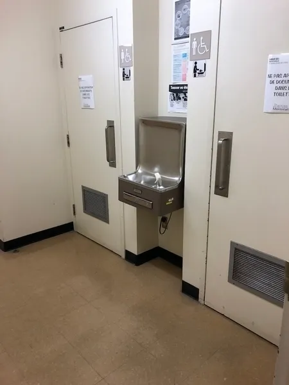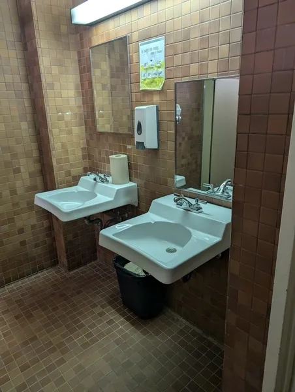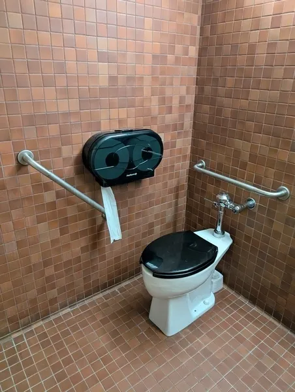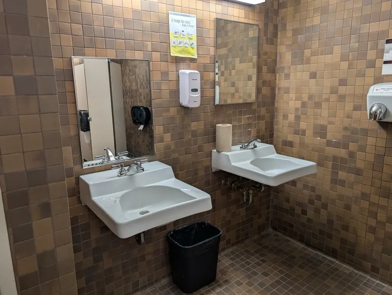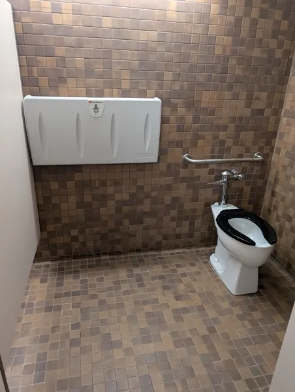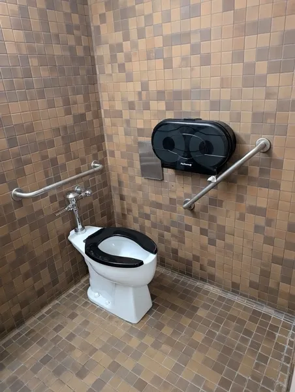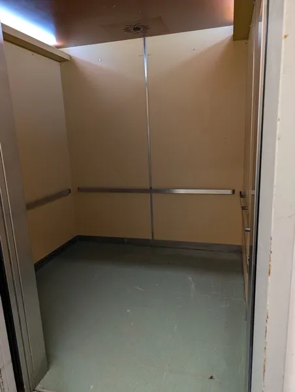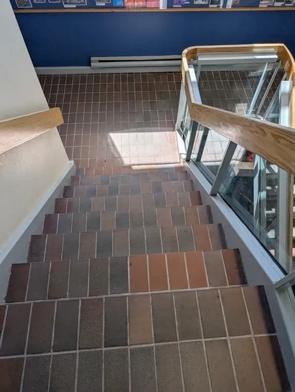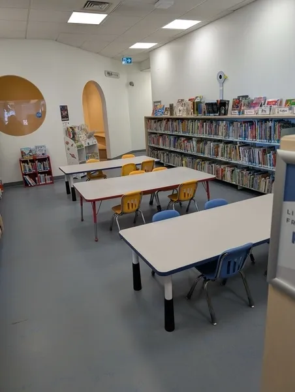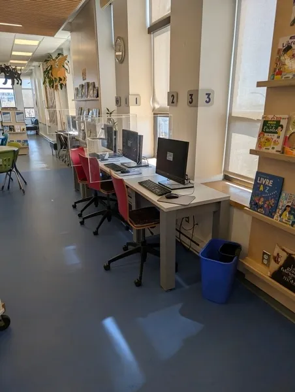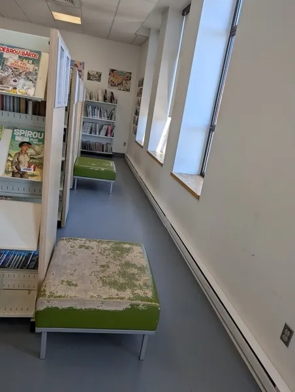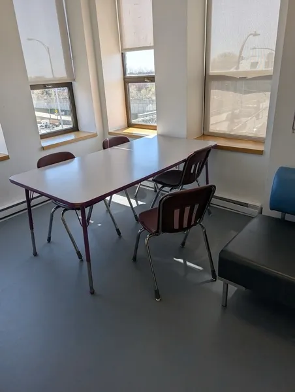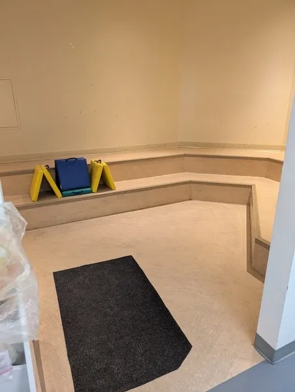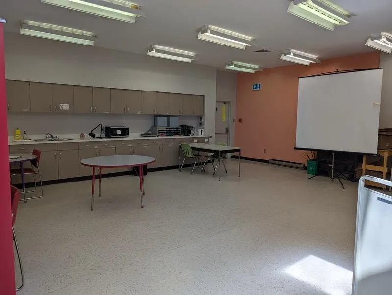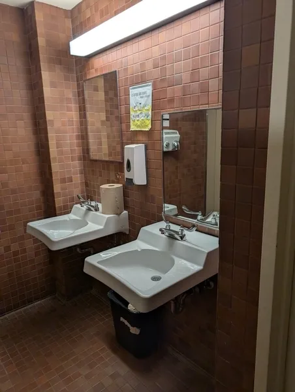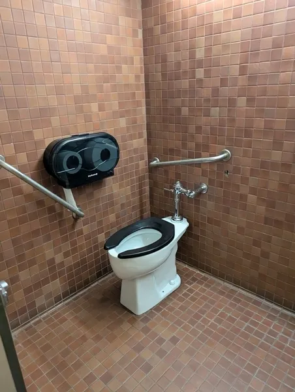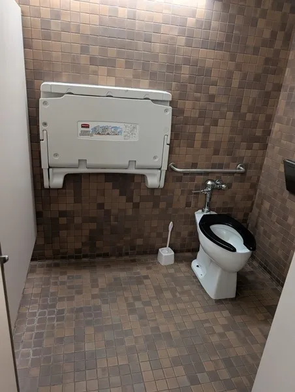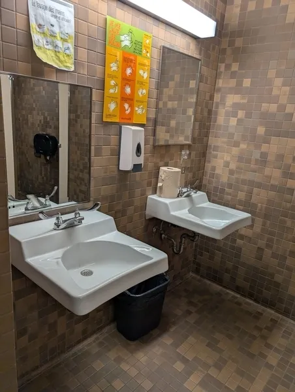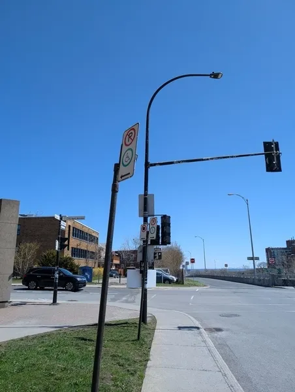Establishment details
- Exterior parking lot
- One or more reserved parking spaces : 2
- Reserved parking spaces along the street
- Reserved parking space width: more than 2.4 m
- No passageway between spaces
- Walkway in the street
- Passageway: larger than 92 cm
- Height reception desk between 68.5 cm and 86.5 cm from the ground
- Clearance under reception desk: larger than 68.5 cm
- Elevator larger than 80 cm x 1.5 m
- Accessible displays : 70 %
- Narrow passageway : 90 cm
- Accessible displays : 80 %
- Access to entrance: gentle sloop
- More than two steps : 11 steps
- Fixed ramp
- Access ramp: steep slope : 9 %
- Access ramp: handrail on one side only
- Access ramp: handrail too high : 110 cm
- Clear width of door restricted (between 76 and 79 cm)
- Automatic Doors
- Hallway larger than 2.1 m x 2.1 m
- Clear 2nd door width: 80 cm
Door
- Difference in level between the exterior floor covering and the door sill : 3 cm
- Difference in level between the interior floor covering and the door sill : 3 cm
- Opening requiring significant physical effort
- No electric opening mechanism
Accessible washroom(s)
- Indoor maneuvering space at least 1.2 m wide x 1.2 m deep inside
Accessible toilet cubicle door
- Free width of the door at least 80 cm
Accessible washroom bowl
- Center (axis) between 46 cm and 48 cm from the nearest adjacent wall
- Transfer zone on the side of the toilet bowl of at least 87.5 cm
- Toilet bowl seat : 48 cm
Accessible toilet stall grab bar(s)
- Oblique right
Door
- Difference in level between the exterior floor covering and the door sill : 3 cm
- Difference in level between the interior floor covering and the door sill : 3 cm
- Free width of at least 80 cm
- Opening requiring significant physical effort
- No electric opening mechanism
Washbasin
- Accessible sink
Accessible toilet cubicle door
- Free width of the door at least 80 cm
Accessible washroom bowl
- Center (axis) between 46 cm and 48 cm from the nearest adjacent wall
- Transfer zone on the side of the toilet bowl of at least 87.5 cm
- Toilet bowl seat : 48 cm
Accessible toilet stall grab bar(s)
- Horizontal behind the bowl
- Oblique left
Door
- Difference in level between the exterior floor covering and the door sill : 3 cm
- Difference in level between the interior floor covering and the door sill : 3 cm
- Opening requiring significant physical effort
- No electric opening mechanism
Washbasin
- Accessible sink
Accessible washroom(s)
- Indoor maneuvering space at least 1.2 m wide x 1.2 m deep inside
Accessible toilet cubicle door
- Free width of the door at least 80 cm
Accessible washroom bowl
- Center (axis) between 46 cm and 48 cm from the nearest adjacent wall
- Transfer zone on the side of the toilet bowl of at least 87.5 cm
- Toilet bowl seat : 48 cm
Accessible toilet stall grab bar(s)
- Horizontal behind the bowl
- Oblique left
- Located between 75 cm and 85 cm above the floor
Door
- Difference in level between the exterior floor covering and the door sill : 3 cm
- Difference in level between the interior floor covering and the door sill : 3 cm
- Opening requiring significant physical effort
- No electric opening mechanism
Washbasin
- Accessible sink
Accessible washroom(s)
- Indoor maneuvering space at least 1.2 m wide x 1.2 m deep inside
Accessible washroom bowl
- Center (axis) between 46 cm and 48 cm from the nearest adjacent wall
- Transfer zone on the side of the toilet bowl of at least 87.5 cm
- Toilet bowl seat : 48 cm
Accessible toilet stall grab bar(s)
- Oblique right
- Located between 75 cm and 85 cm above the floor
Additional information
- Grab bar also positioned diagonaly at the back of the bowl.
- Toilet flush on the opposite side of the transfer area.
Description
Special equipment available (or upon request):
Contact details
3755, rue Botrel, Montréal, Québec
Visit the website